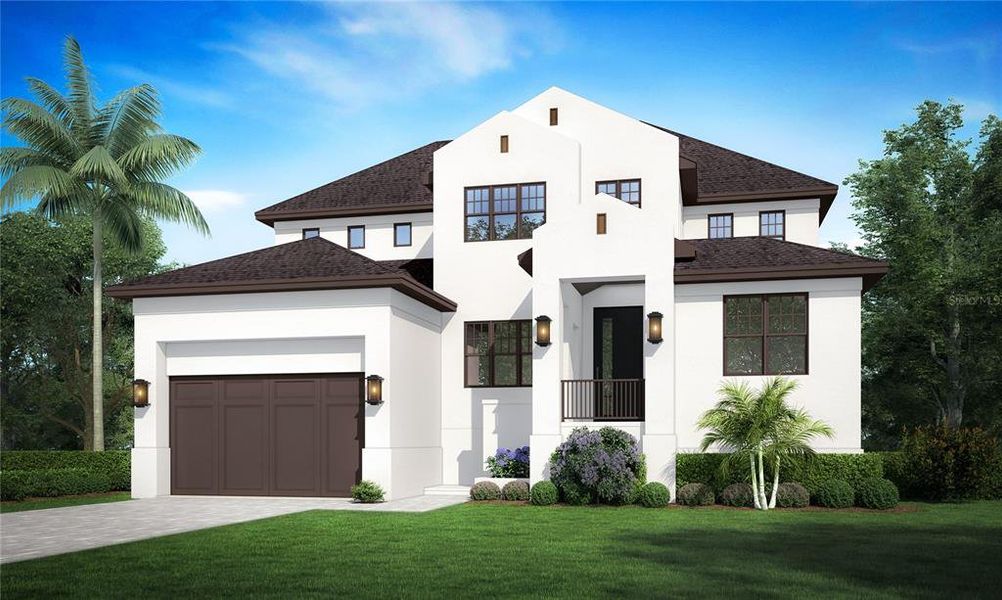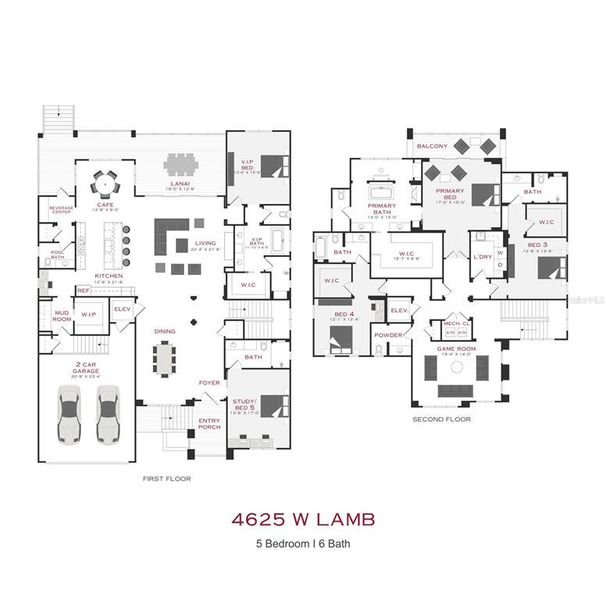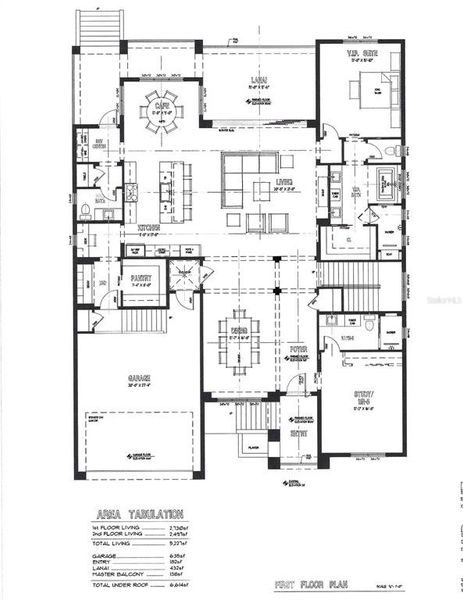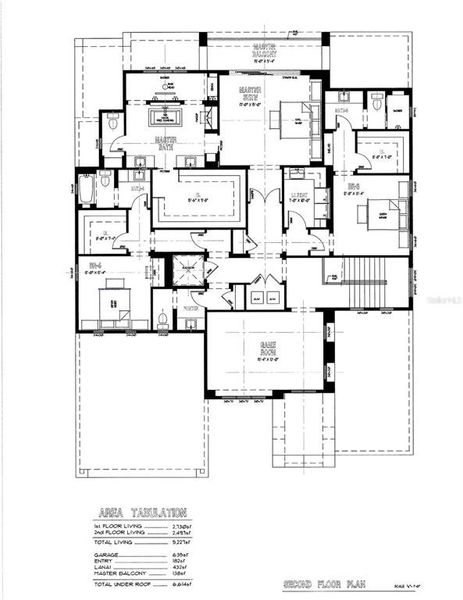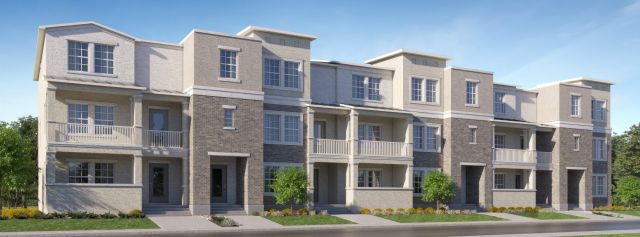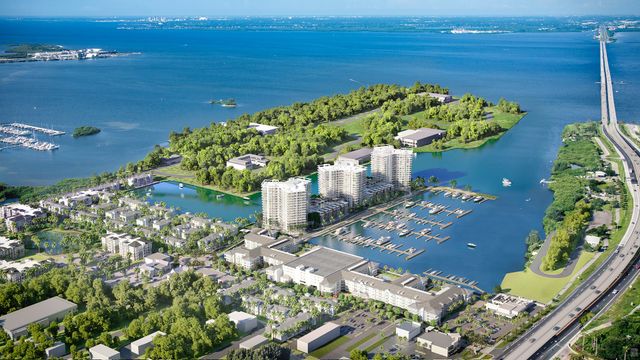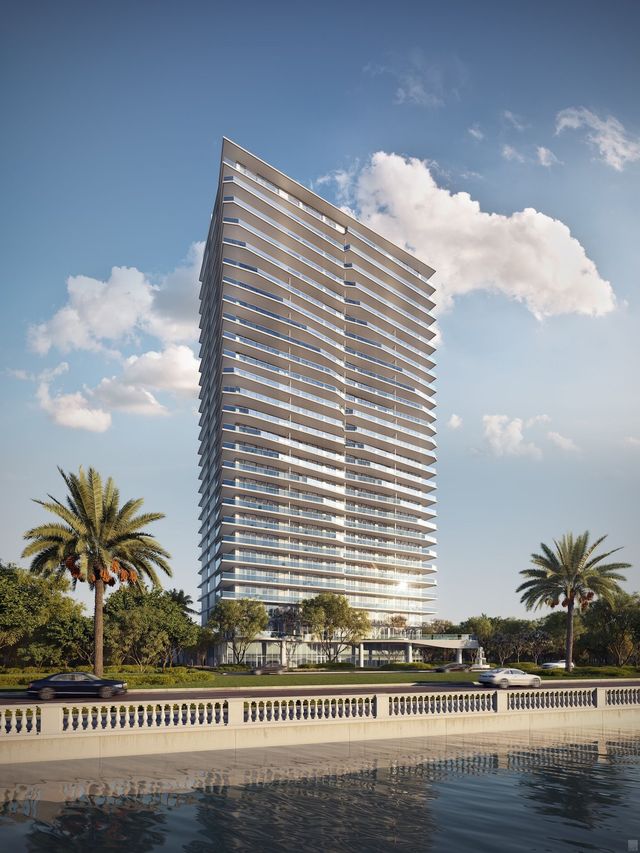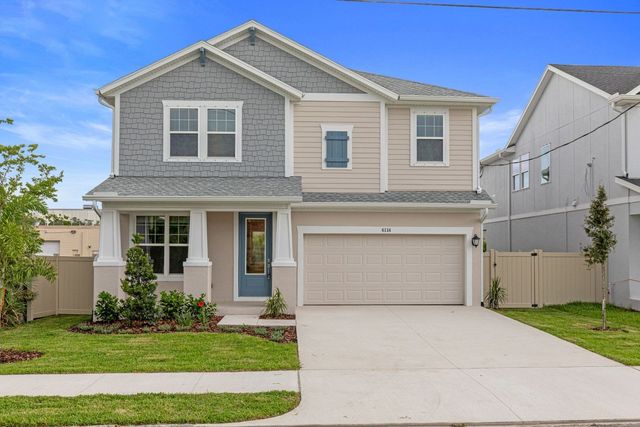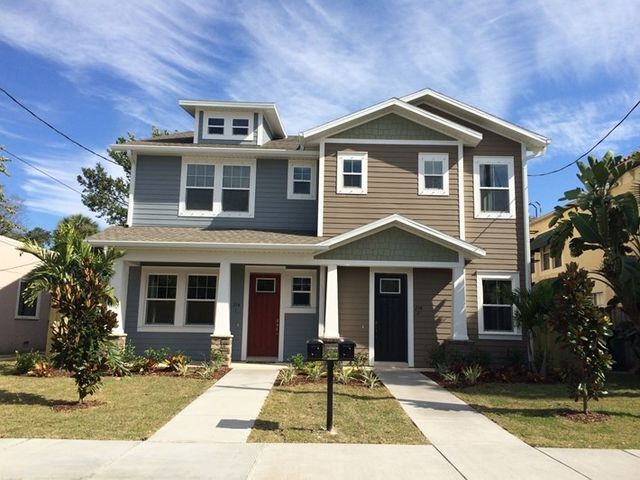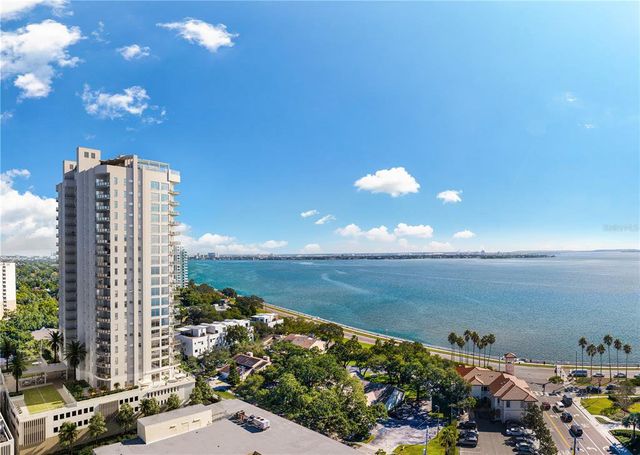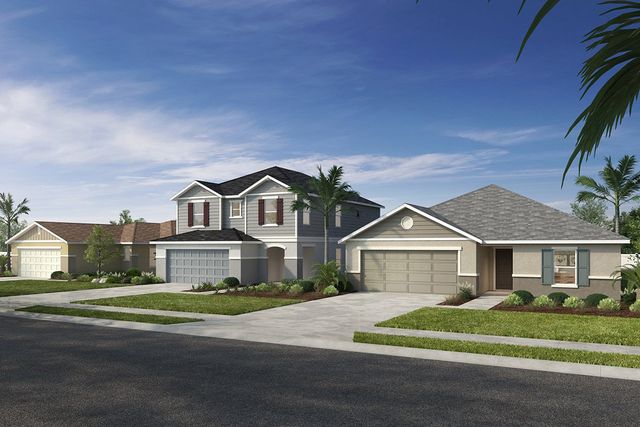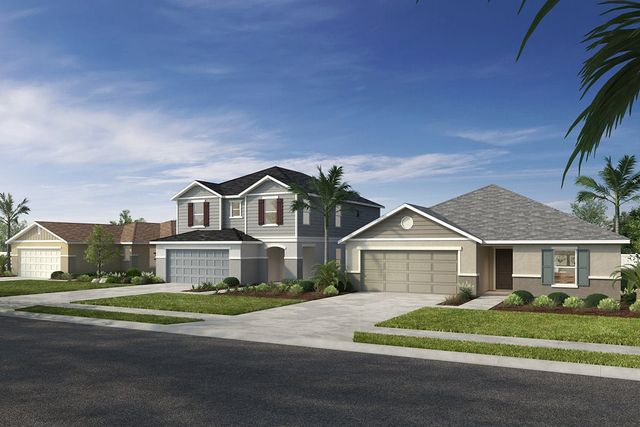Under Construction
$3,700,000
4625 W Lamb Avenue, Tampa, FL 33629
4 bd · 5 ba · 2 stories · 5,227 sqft
$3,700,000
Home Highlights
Garage
Attached Garage
Walk-In Closet
Utility/Laundry Room
Dining Room
Family Room
Central Air
Dishwasher
Microwave Oven
Tile Flooring
Disposal
Office/Study
Fireplace
Living Room
Kitchen
Home Description
Welcome to the "Manchester", the newest design by Taralon Homes. Located in the popular Sunset Park neighborhood of South Tampa, this 4 bedroom, 4/2 bath floorplan features a modern Tudor elevation with a luxury flair, clean lines, tall window designs and a sand finish stucco exterior. This exceptional home boasts an open concept floor plan with spacious living and dining areas, saltwater pool and spa, travertine lanai, outdoor kitchen, elevator and 2 car garage. First floor features include a Study, Dining Room, Chef's kitchen with center island, Wolf and Subzero appliances, Living Room with gas fireplace, guest suite and mud room. Second floor includes an enviable primary retreat with luxurious bath, walk-in closet and private balcony, a Game Room and 2 additional bedrooms each with ensuite bath and walk-in closets. Tastefully appointed, this home features 7.5" Naturally Aged Medallion Collection wood flooring, 7" crown molding, insulated Low-E impact windows, Level 5 drywall finish on walls and ceilings, 2 tankless water heaters, solid core doors throughout, gas fireplace, 2 car garage and paver driveway. Located in a top-rated school district and just minutes to TIA, Downtown Tampa, restaurants, shopping, and Gulf beaches.
Home Details
*Pricing and availability are subject to change.- Garage spaces:
- 2
- Property status:
- Under Construction
- Neighborhood:
- Sunset Park
- Lot size (acres):
- 0.21
- Size:
- 5,227 sqft
- Stories:
- 2
- Beds:
- 4
- Baths:
- 5
- Fence:
- Vinyl Fence
- Facing direction:
- South
Construction Details
Home Features & Finishes
- Appliances:
- Ice Maker
- Construction Materials:
- StuccoWood FrameBlock
- Cooling:
- Central Air
- Flooring:
- Tile FlooringHardwood FlooringTravertine Stone Flooring
- Foundation Details:
- Slab
- Garage/Parking:
- ParkingDoor OpenerGarageAttached Garage
- Interior Features:
- Ceiling-HighWalk-In ClosetCrown MoldingSliding DoorsFrench Doors
- Kitchen:
- Bar Ice MakerWine RefrigeratorDishwasherMicrowave OvenOvenRefrigeratorDisposalBuilt-In OvenKitchen Range
- Laundry facilities:
- Laundry Facilities On Upper LevelUtility/Laundry Room
- Lighting:
- Exterior LightingLightingStreet Lights
- Pets:
- Pets Allowed
- Property amenities:
- SidewalkPoolSpaCabinetsElevatorFireplace
- Rooms:
- KitchenDen RoomOffice/StudyDining RoomFamily RoomLiving RoomOpen Concept FloorplanPrimary Bedroom Upstairs
- Security system:
- Security System

Considering this home?
Our expert will guide your tour, in-person or virtual
Need more information?
Text or call (888) 486-2818
Utility Information
- Heating:
- Thermostat, Zoned Heating, Water Heater, Central Heating
- Utilities:
- Electricity Available, Natural Gas Available, Cable Available, Water Available
Community Amenities
- Outdoor Kitchen
- Elevator
Neighborhood Details
Sunset Park Neighborhood in Tampa, Florida
Hillsborough County 33629
Schools in Hillsborough County School District
GreatSchools’ Summary Rating calculation is based on 4 of the school’s themed ratings, including test scores, student/academic progress, college readiness, and equity. This information should only be used as a reference. NewHomesMate is not affiliated with GreatSchools and does not endorse or guarantee this information. Please reach out to schools directly to verify all information and enrollment eligibility. Data provided by GreatSchools.org © 2024
Average Home Price in Sunset Park Neighborhood
Getting Around
1 nearby routes:
1 bus, 0 rail, 0 other
Air Quality
Taxes & HOA
- Tax Year:
- 2023
- HOA fee:
- N/A
Estimated Monthly Payment
Recently Added Communities in this Area
Nearby Communities in Tampa
New Homes in Nearby Cities
More New Homes in Tampa, FL
Listed by Christine Mastrilli, Christine@HughesShelton.com
COMPASS FLORIDA, LLC, MLS T3509915
COMPASS FLORIDA, LLC, MLS T3509915
IDX information is provided exclusively for personal, non-commercial use, and may not be used for any purpose other than to identify prospective properties consumers may be interested in purchasing. Information is deemed reliable but not guaranteed. Some IDX listings have been excluded from this website. Listing Information presented by local MLS brokerage: NewHomesMate LLC (888) 486-2818
Read MoreLast checked Nov 21, 8:00 pm
