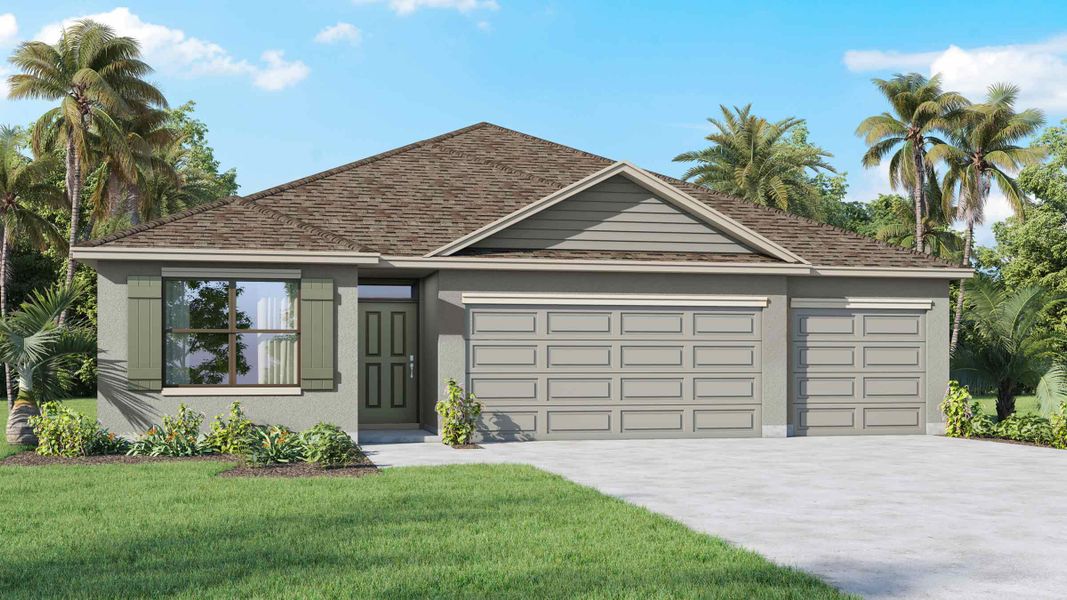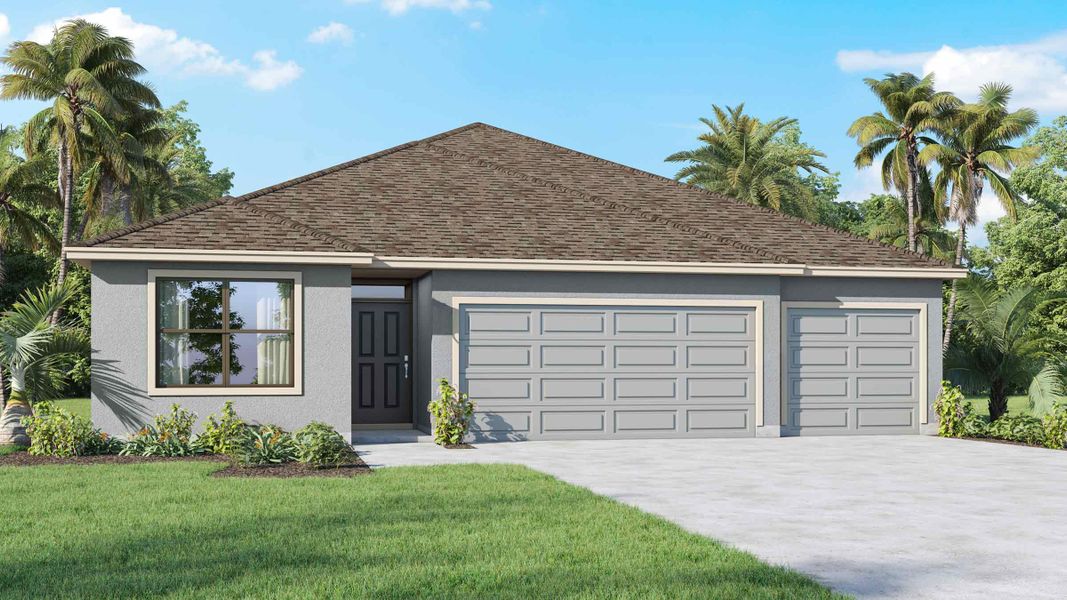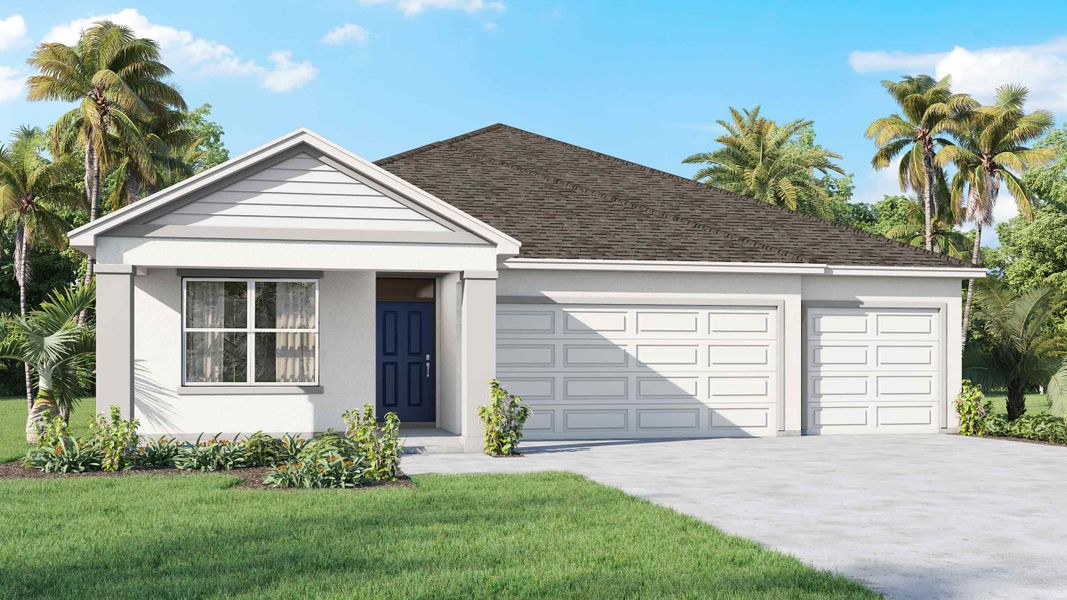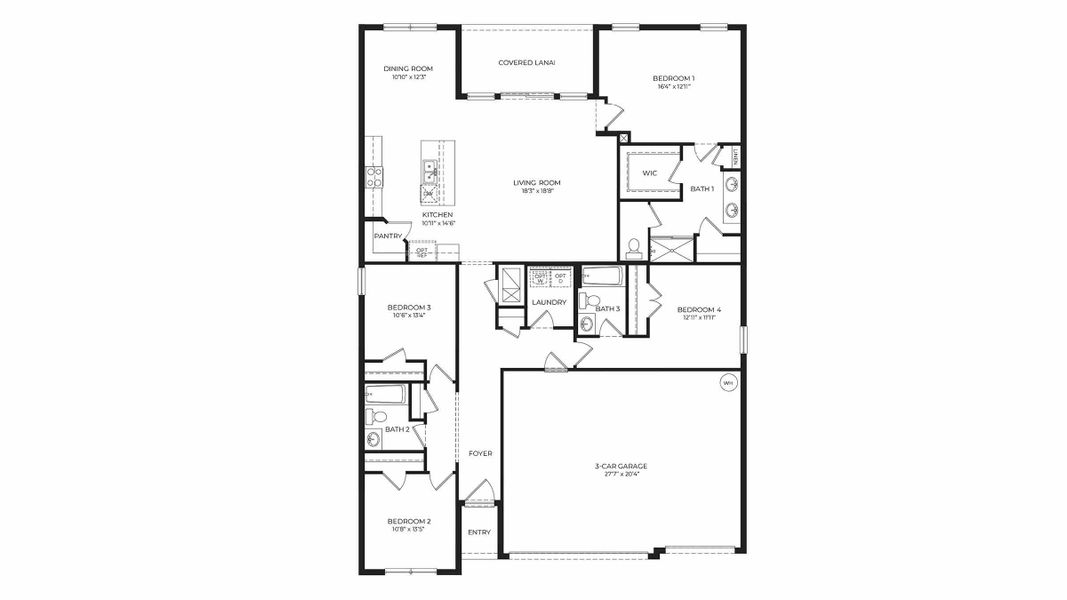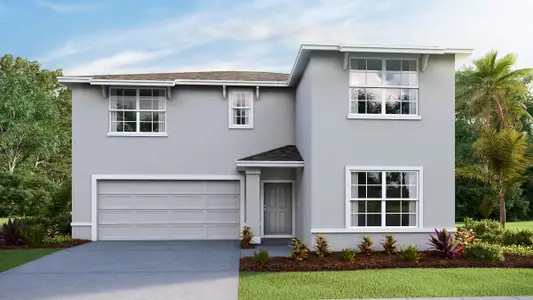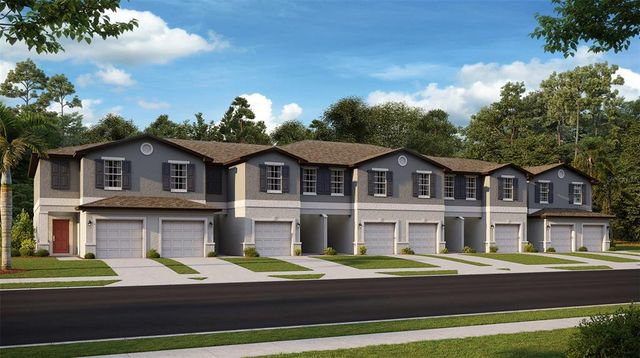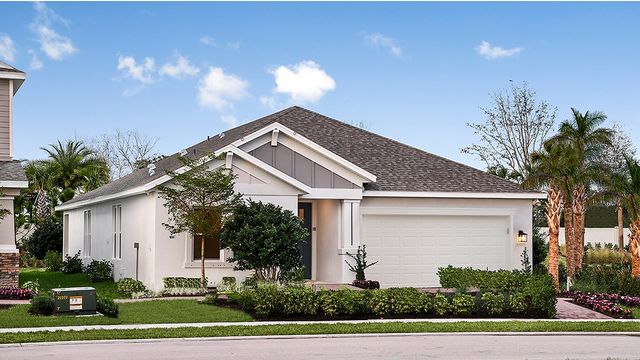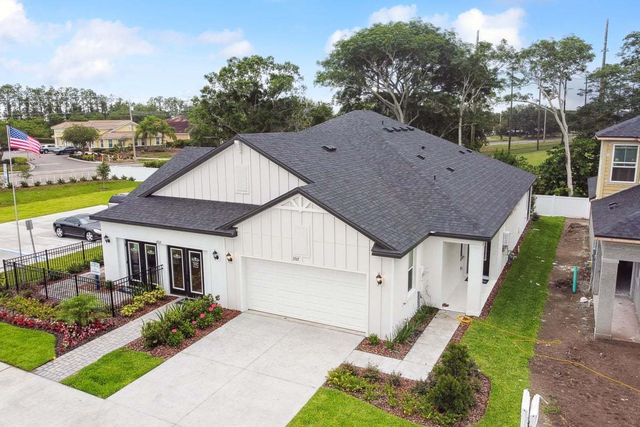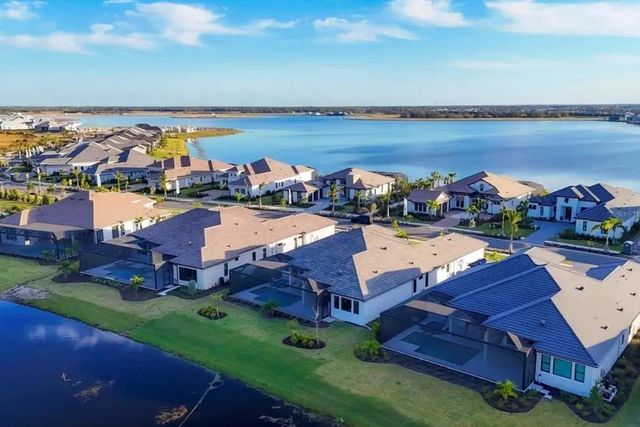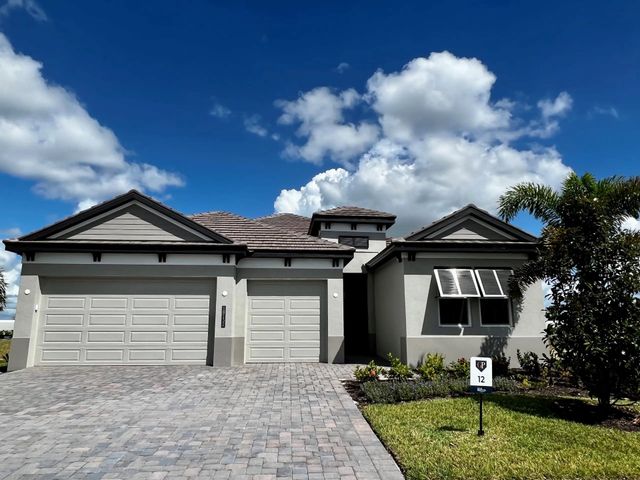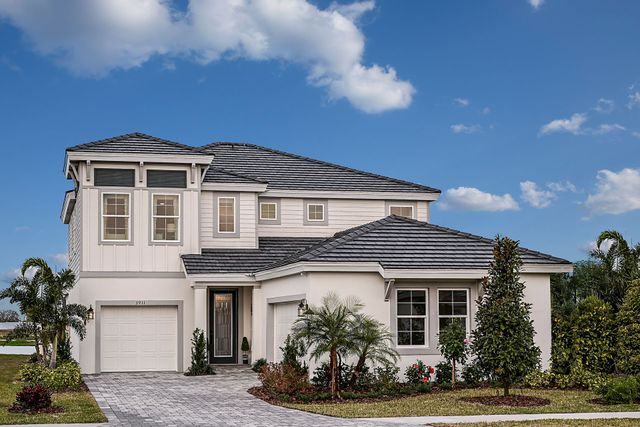Floor Plan
Lowered rates
Flex cash
from $377,990
Madison, 1473 Sourwood, Ruskin, FL 33570
4 bd · 3 ba · 1 story · 2,020 sqft
Lowered rates
Flex cash
from $377,990
Home Highlights
Garage
Attached Garage
Walk-In Closet
Primary Bedroom Downstairs
Utility/Laundry Room
Dining Room
Primary Bedroom On Main
Living Room
Kitchen
Ceiling-High
Community Pool
Playground
Club House
Sprinkler System
Plan Description
This one-story layout optimizes living space with an open concept kitchen overlooking the living area, dining room, and the outdoor covered lanai. The well-appointed kitchen comes with all appliances, including refrigerator, built-in dishwasher, electric range, and microwave. The Bedroom 1, located at the back of the home for privacy, includes Bathroom 1. Two additional bedrooms share the second bathroom. The fourth bedroom includes its own bathroom and is located near the laundry room, which is equipped with included washer and dryer. Pictures, photographs, colors, features, and sizes are for illustration purposes only and will vary from the homes as built. Home and community information including pricing, included features, terms, availability and amenities are subject to change and prior sale at any time without notice or obligation. CBC039052.
Plan Details
*Pricing and availability are subject to change.- Name:
- Madison
- Garage spaces:
- 3
- Property status:
- Floor Plan
- Size:
- 2,020 sqft
- Stories:
- 1
- Beds:
- 4
- Baths:
- 3
Construction Details
- Builder Name:
- D.R. Horton
Home Features & Finishes
- Appliances:
- Water SoftenerSprinkler System
- Garage/Parking:
- GarageAttached Garage
- Interior Features:
- Ceiling-HighWalk-In ClosetFoyerPantry
- Kitchen:
- Stainless Steel Appliances
- Laundry facilities:
- Stackable Washer/DryerLaundry Facilities On Main LevelUtility/Laundry Room
- Property amenities:
- BasementSmart Home System
- Rooms:
- Primary Bedroom On MainKitchenDining RoomLiving RoomOpen Concept FloorplanPrimary Bedroom Downstairs

Considering this home?
Our expert will guide your tour, in-person or virtual
Need more information?
Text or call (888) 486-2818
Brookside Community Details
Community Amenities
- Dining Nearby
- Dog Park
- Playground
- Club House
- Community Pool
- Basketball Court
- Tot Lot
- Master Planned
- Shopping Nearby
Neighborhood Details
Ruskin, Florida
Hillsborough County 33570
Schools in Hillsborough County School District
GreatSchools’ Summary Rating calculation is based on 4 of the school’s themed ratings, including test scores, student/academic progress, college readiness, and equity. This information should only be used as a reference. NewHomesMate is not affiliated with GreatSchools and does not endorse or guarantee this information. Please reach out to schools directly to verify all information and enrollment eligibility. Data provided by GreatSchools.org © 2024
Average Home Price in 33570
Getting Around
Air Quality
Noise Level
89
50Calm100
A Soundscore™ rating is a number between 50 (very loud) and 100 (very quiet) that tells you how loud a location is due to environmental noise.
Taxes & HOA
- Tax Year:
- 2024
- Tax Rate:
- 2.03%
- HOA Name:
- Inframark
- HOA fee:
- $96/annual
- HOA fee requirement:
- Mandatory
