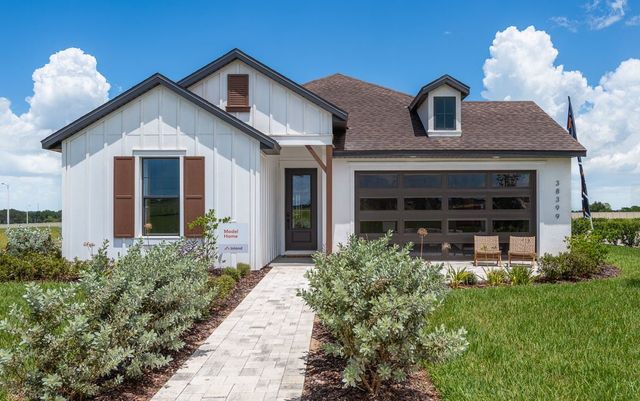
Hilltop Point
Community by Inland Homes
Welcome to the charming “Providence” floor plan crafted by MI Homes, in the Community of Hilltop Point, where timeless craftsman design meets modern functionality. This inviting home features a spacious open-concept layout on the first floor, perfect for fostering connections and gatherings among family and friends. With four bedrooms and three baths, and a Flexible space off the Foyer perfect for a Home Office or Formal Dining Room there's plenty of space for everyone to spread out and enjoy. The oversize bonus room above the lanai provides a versatile space for entertainment and relaxation, offering endless possibilities for outdoor enjoyment. Retreat to the amazing oversized master suite, where tranquility and luxury await. All that's left to do is bring your family and make cherished memories in this delightful community, conveniently located near shopping and entertainment amenities. Welcome home to the Providence floor plan—a place where comfort, style, and community come together seamlessly
Dade City, Florida
Pasco County 33525
GreatSchools’ Summary Rating calculation is based on 4 of the school’s themed ratings, including test scores, student/academic progress, college readiness, and equity. This information should only be used as a reference. NewHomesMate is not affiliated with GreatSchools and does not endorse or guarantee this information. Please reach out to schools directly to verify all information and enrollment eligibility. Data provided by GreatSchools.org © 2024
A Soundscore™ rating is a number between 50 (very loud) and 100 (very quiet) that tells you how loud a location is due to environmental noise.
IDX information is provided exclusively for personal, non-commercial use, and may not be used for any purpose other than to identify prospective properties consumers may be interested in purchasing. Information is deemed reliable but not guaranteed. Some IDX listings have been excluded from this website. Listing Information presented by local MLS brokerage: NewHomesMate LLC (888) 486-2818
Read MoreLast checked Nov 23, 2:00 pm