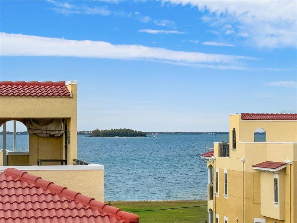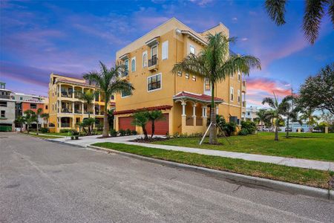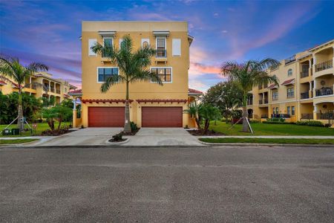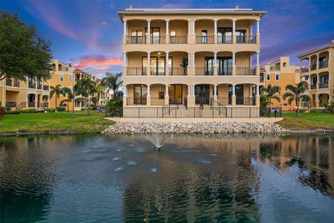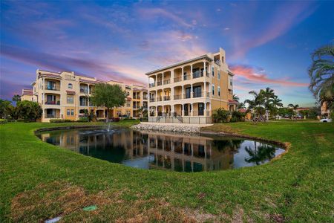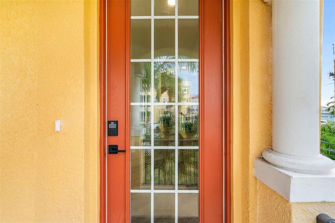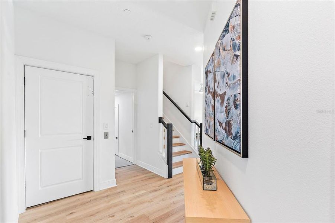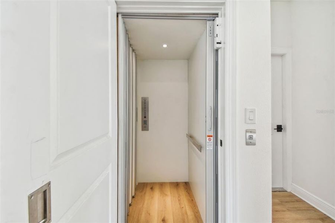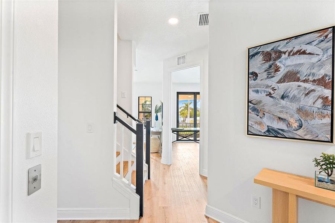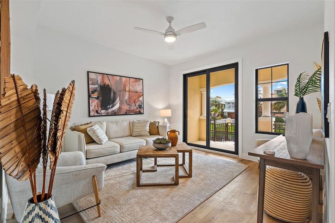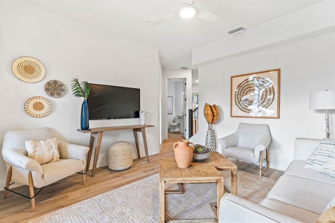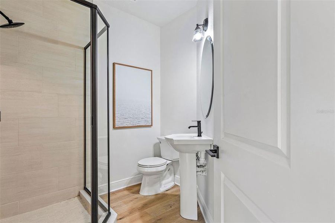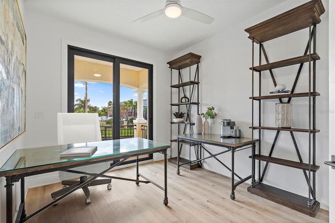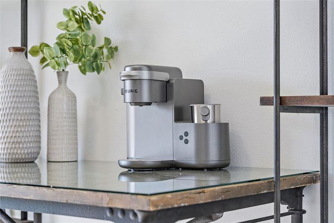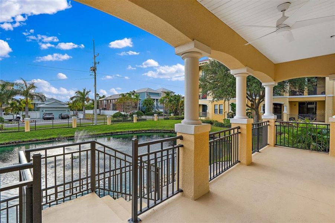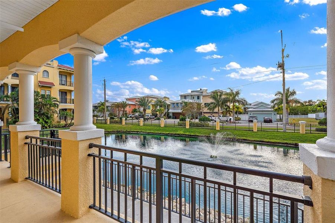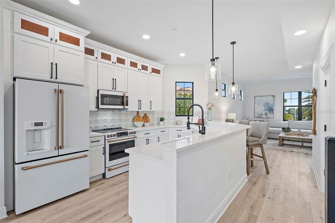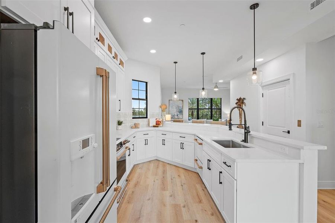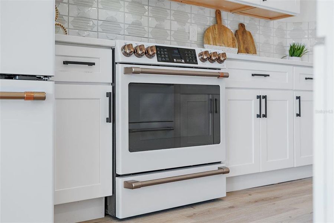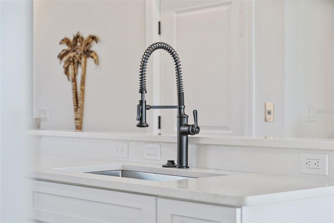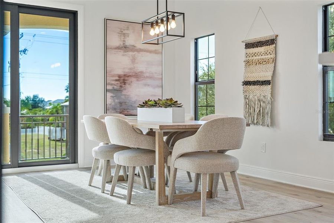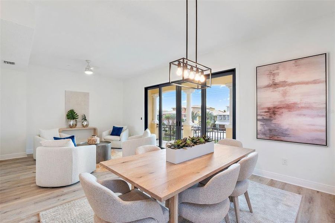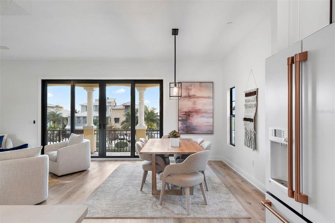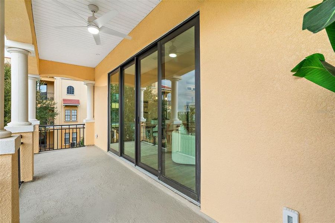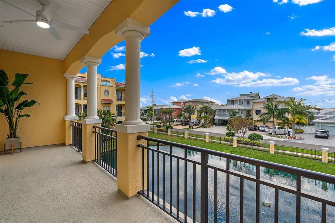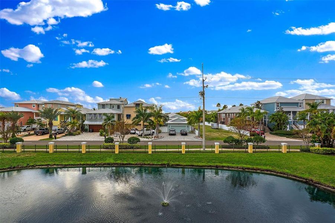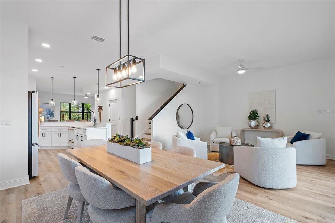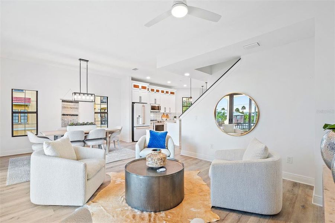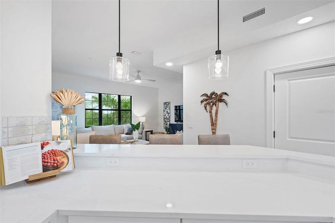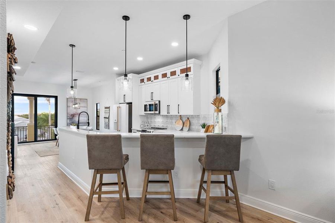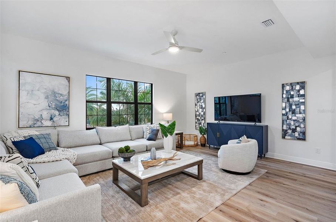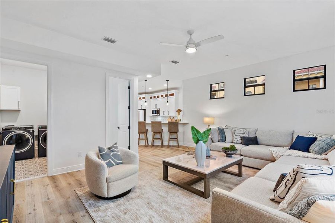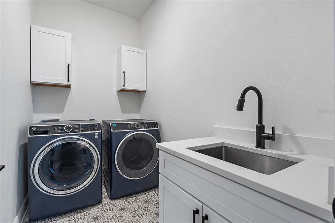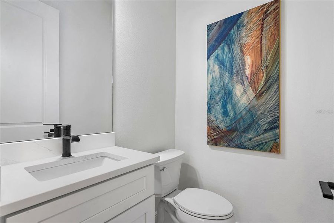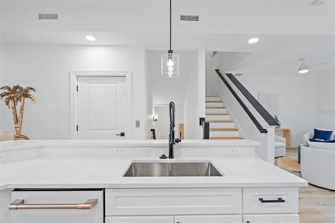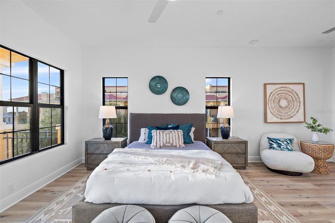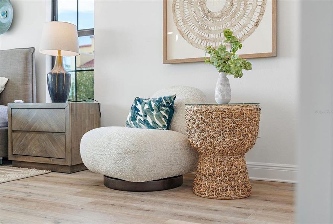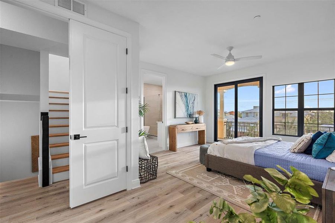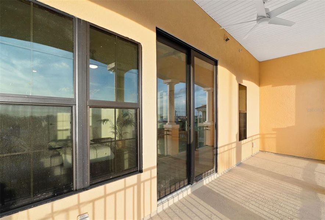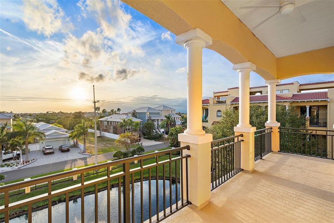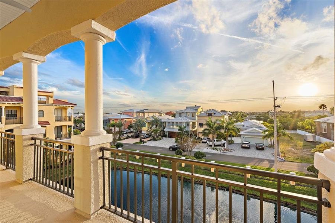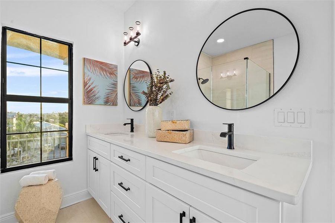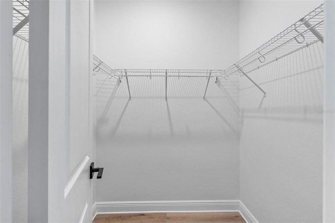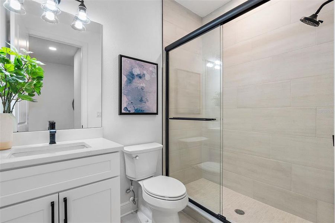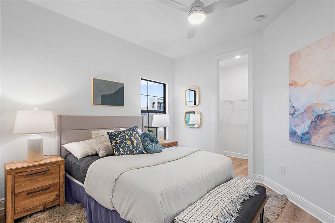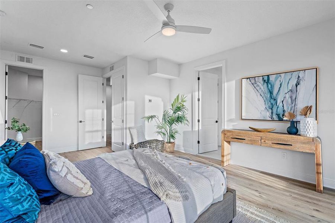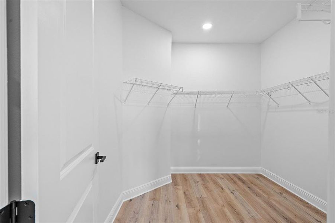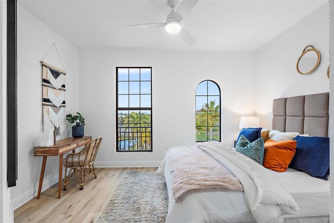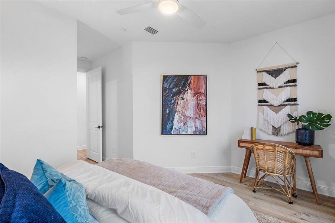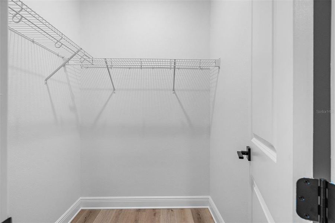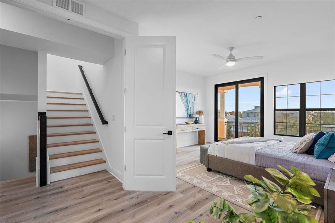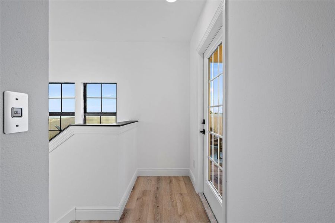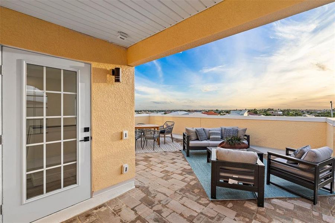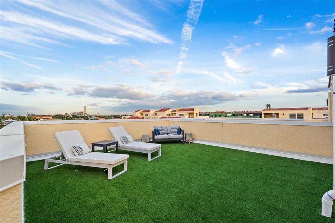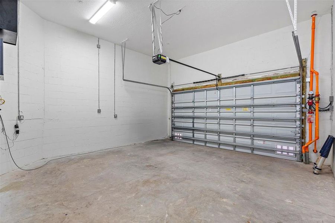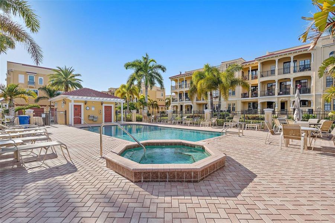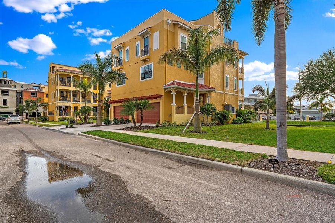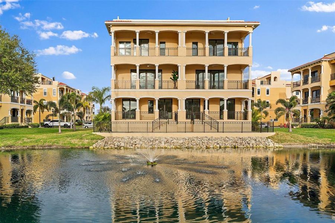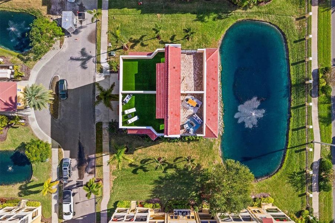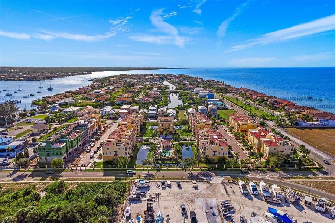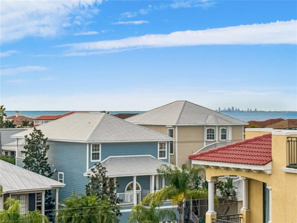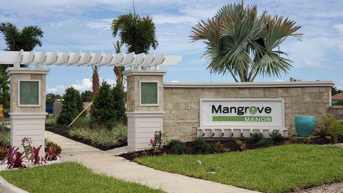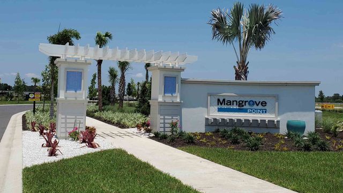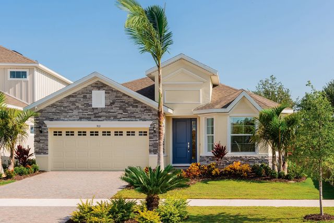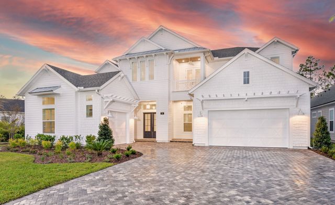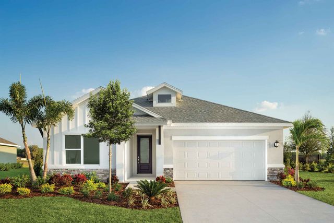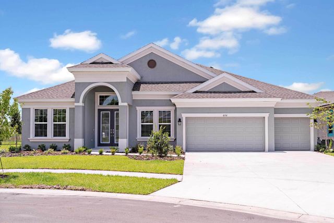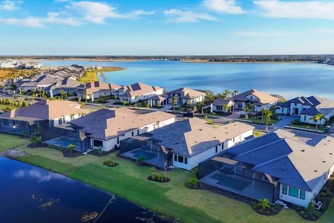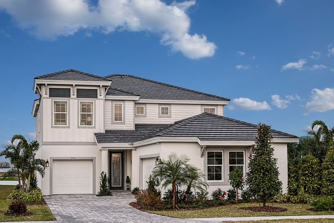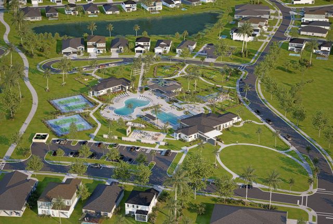Move-in Ready
$935,000
6409 Margarita Shores Lane, Apollo Beach, FL 33572
4 bd · 3.5 ba · 2,971 sqft
$935,000
Home Highlights
Garage
Attached Garage
Walk-In Closet
Utility/Laundry Room
Dining Room
Family Room
Porch
Patio
Carpet Flooring
Central Air
Dishwasher
Microwave Oven
Tile Flooring
Disposal
Office/Study
Home Description
Under construction. Welcome to the exquisite, redesigned Brisa Del Mar Townhomes, a captivating gated community where sophisticated living meets unrivaled charm. All units are available to customize at Priano in Tampa so you can add your taste to your townhome. In the burgeoning suburb of Tampa Bay, Brisa Del Mar Townhomes redefine the concept of carefree luxury in Apollo Beach. Surrounded by opulent waterfront properties worth millions, these townhomes present two unique floor plans: Apollo and Beach. The townhomes boast luxury and comfort in equal measure. The Apollo model is an impressive 2,811 square feet of indoor space, adorned with covered balconies. The private elevator will provide access to all living areas, including the rooftop terrace and carefully curated design elements. Be prepared to be enchanted by breathtaking views of the canal and bay waters from the 850-plus-square-foot rooftop terrace. For outdoor enthusiasts, the terrace can be customized with an optional outdoor kitchen, providing a picturesque setting for grilling and entertaining while overlooking the glistening canal and bay waters. An entertainment alcove protects an outdoor TV. Picture yourself basking in the warm morning sun while sipping freshly brewed coffee or engaging in a revitalizing yoga session as the sun gracefully sets. These multi-level homes are exceptional, offering four bedrooms, 3.5 baths and an oversized two-car garage. Each townhome has been thoughtfully redesigned to ensure a seamless blend of functionality and elegance. The first level boasts a versatile space that can be used as an office, exercise area or guest room, accompanied by a spacious bonus room and a full bath. On the second and main level, a luxurious kitchen awaits, adorned with ample quartz countertop space and a dining bar. Enjoy unobstructed access to a split living room and dining room area, providing an effortless setting for intimate gatherings and grand celebrations. On the opposite side of the kitchen, a generously sized living room and powder room offer the ideal setting for casual entertainment, be it a movie night or a thrilling game day. Experience the tranquility of a serene resort retreat on the third floor. Indulge in the opulent en suite of the primary bedroom, complete with a luxurious soaking tub, a spacious shower, a generous walk-in closet and a private balcony. The second and third bedrooms are also on this level. Both are thoughtfully designed to provide comfort and privacy, sharing the third full bath and adding to the seamless living experience. The townhomes are built to the latest building and FEMA standards, providing peace of mind in coastal areas. The community is flanked by two marinas, making it a boater's dream. Just under a mile from the Apollo Beach Preserve and the nearby Manatee Viewing Center, the location offers unparalleled natural beauty. With a five-minute golf cart ride to acclaimed dining establishments like Circles and Finns, Publix grocery stores, shops, and prominent cities such as Tampa and St. Petersburg, Brisa Del Mar becomes an irresistible haven for those seeking the ultimate lifestyle. There are 14 townhomes left at various price points. Experience the allure of Brisa Del Mar and start living your dream today. Photos are of the Beach Plan model. 1452 SILVIA SHORES DR. Developer financing available.
Home Details
*Pricing and availability are subject to change.- Garage spaces:
- 2
- Property status:
- Move-in Ready
- Lot size (acres):
- 0.06
- Size:
- 2,971 sqft
- Beds:
- 4
- Baths:
- 3.5
- Facing direction:
- West
Construction Details
Home Features & Finishes
- Appliances:
- Exhaust FanSprinkler System
- Construction Materials:
- StuccoWood FrameBlock
- Cooling:
- Central Air
- Flooring:
- Ceramic FlooringVinyl FlooringCarpet FlooringTile Flooring
- Foundation Details:
- Block
- Garage/Parking:
- ParkingDoor OpenerGarageCovered Garage/ParkingAttached Garage
- Home amenities:
- InternetHome Accessibility FeaturesGreen Construction
- Interior Features:
- Ceiling-HighWalk-In ClosetSliding Doors
- Kitchen:
- DishwasherMicrowave OvenRefrigeratorDisposalKitchen Range
- Laundry facilities:
- Laundry Facilities On Upper LevelDryerWasherUtility/Laundry Room
- Lighting:
- Exterior LightingLightingStreet Lights
- Pets:
- Pets AllowedPets Allowed with Breed Restrictions
- Property amenities:
- SidewalkBalconyDeckCabinetsElevatorPatioAccessibility FeaturesPorch
- Rooms:
- Bonus RoomKitchenDen RoomOffice/StudyDining RoomFamily RoomLiving RoomOpen Concept FloorplanPrimary Bedroom Upstairs
- Security system:
- Fire Alarm SystemFire Sprinkler System

Considering this home?
Our expert will guide your tour, in-person or virtual
Need more information?
Text or call (888) 486-2818
Utility Information
- Heating:
- Electric Heating, Thermostat, Water Heater, Central Heating
- Utilities:
- Electricity Available, Underground Utilities, Cable Available, Water Available
Community Amenities
- Energy Efficient
- Gated Community
- Community Pool
- RV/Boat Parking
- Security Guard/Safety Office
- Elevator
- Sidewalks Available
- Waterfront View
- Community Patio
Neighborhood Details
Apollo Beach, Florida
Hillsborough County 33572
Schools in Hillsborough County School District
GreatSchools’ Summary Rating calculation is based on 4 of the school’s themed ratings, including test scores, student/academic progress, college readiness, and equity. This information should only be used as a reference. NewHomesMate is not affiliated with GreatSchools and does not endorse or guarantee this information. Please reach out to schools directly to verify all information and enrollment eligibility. Data provided by GreatSchools.org © 2024
Average Home Price in 33572
Getting Around
Air Quality
Taxes & HOA
- Tax Year:
- 2023
- HOA Name:
- Christine Trimmer
- HOA fee:
- $387/monthly
- HOA fee includes:
- Maintenance Structure, Maintenance Grounds, Pest Control, Sewer, Trash, Water
Estimated Monthly Payment
Recently Added Communities in this Area
Nearby Communities in Apollo Beach
New Homes in Nearby Cities
More New Homes in Apollo Beach, FL
Listed by Deanna Huber, Deanna.huber@premiersir.com
PREMIER SOTHEBYS INTL REALTY, MLS U8235878
PREMIER SOTHEBYS INTL REALTY, MLS U8235878
IDX information is provided exclusively for personal, non-commercial use, and may not be used for any purpose other than to identify prospective properties consumers may be interested in purchasing. Information is deemed reliable but not guaranteed. Some IDX listings have been excluded from this website. Listing Information presented by local MLS brokerage: NewHomesMate LLC (888) 486-2818
Read MoreLast checked Nov 21, 8:00 pm
