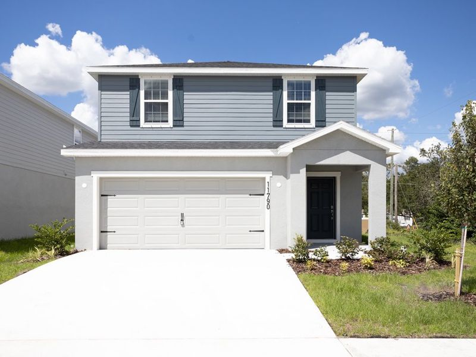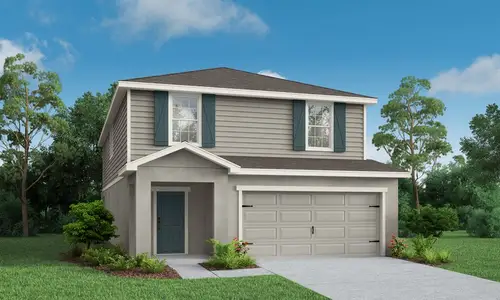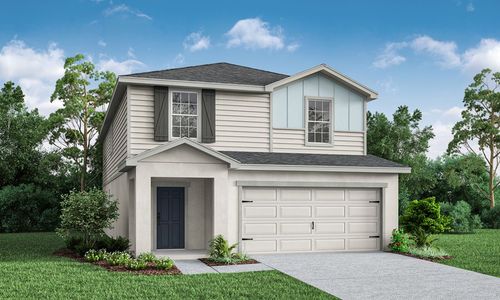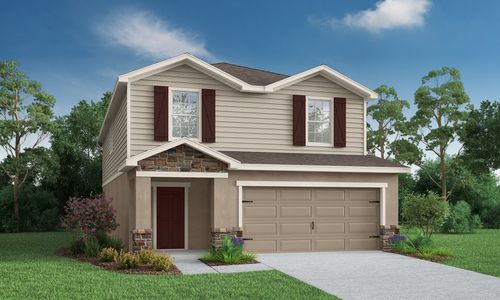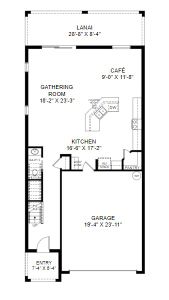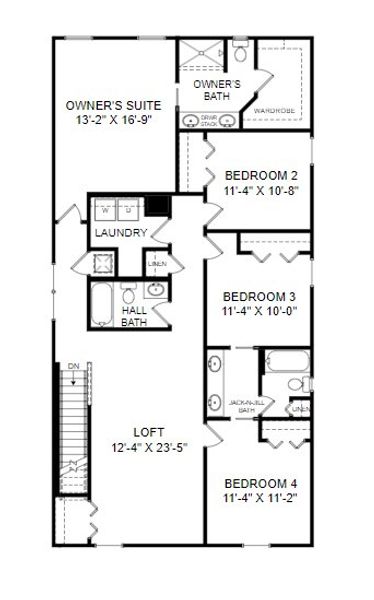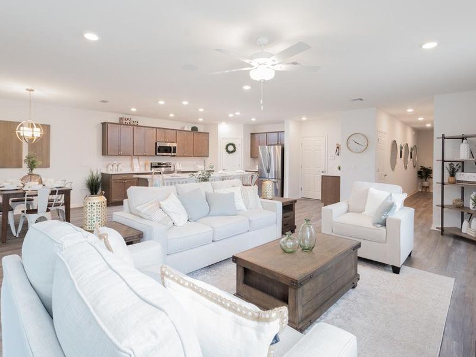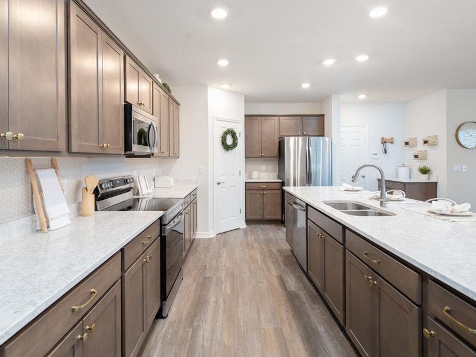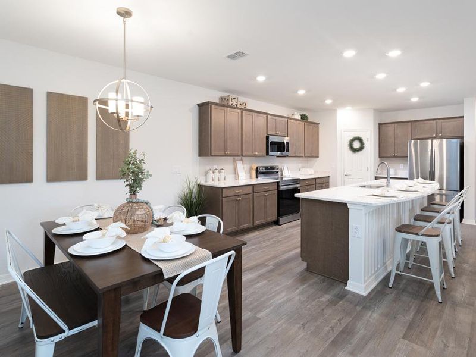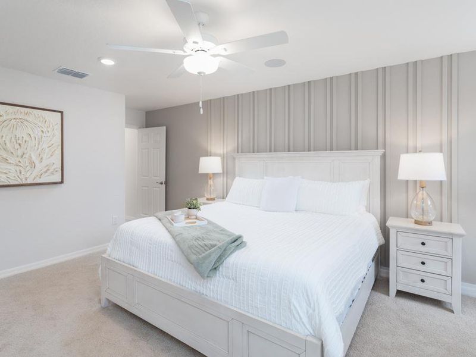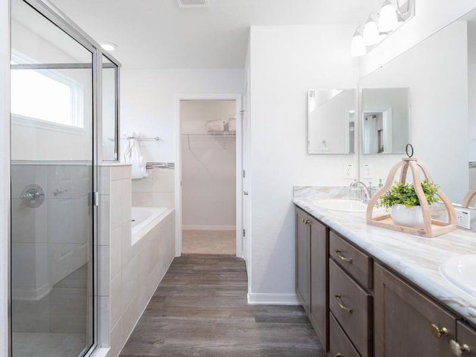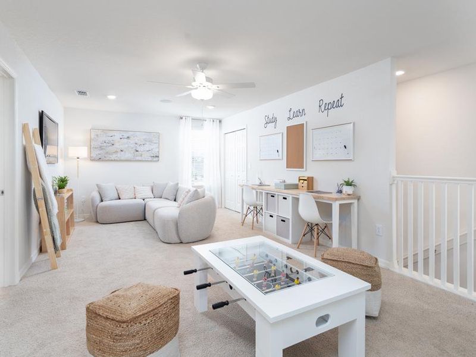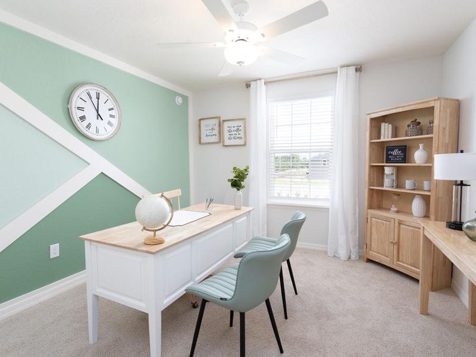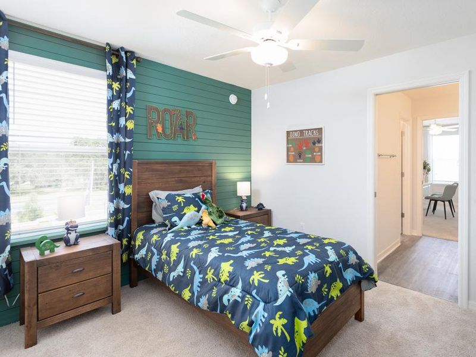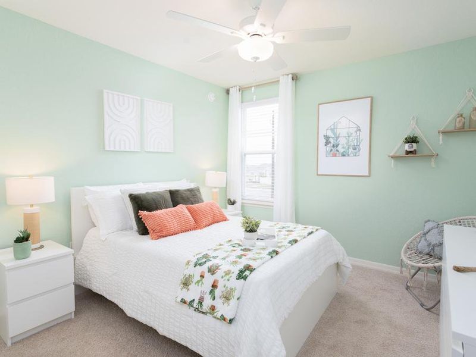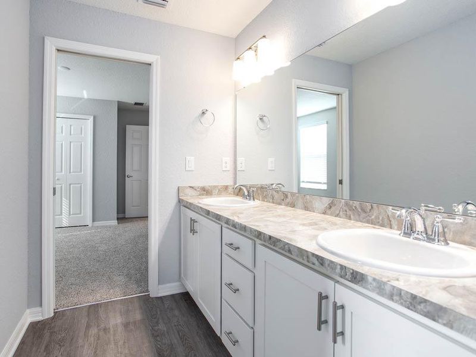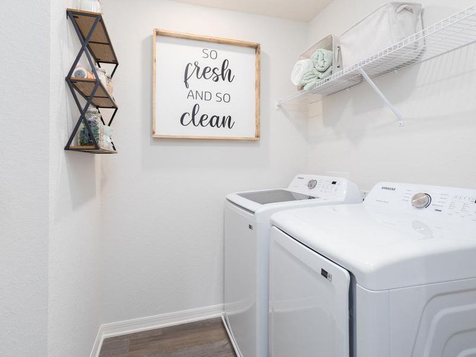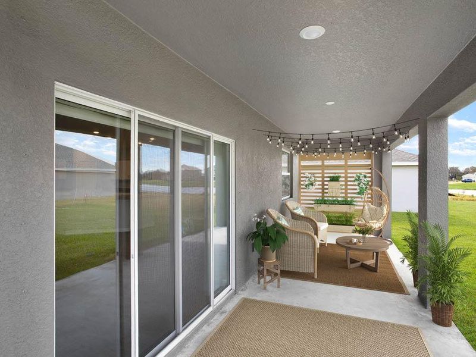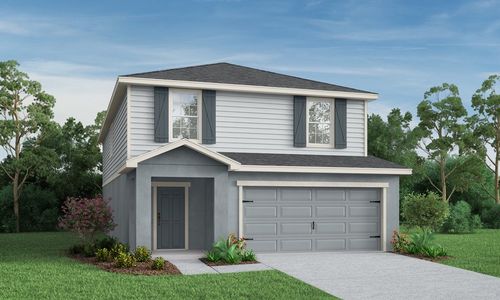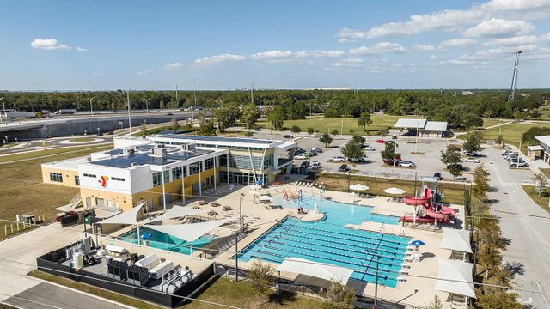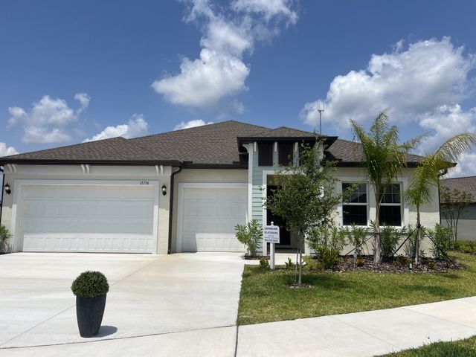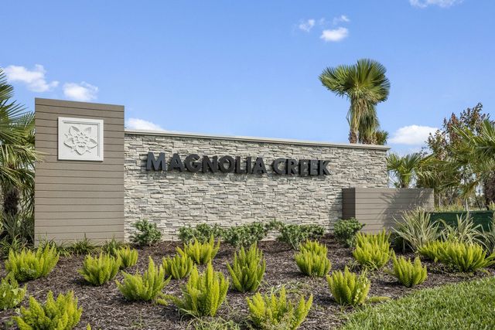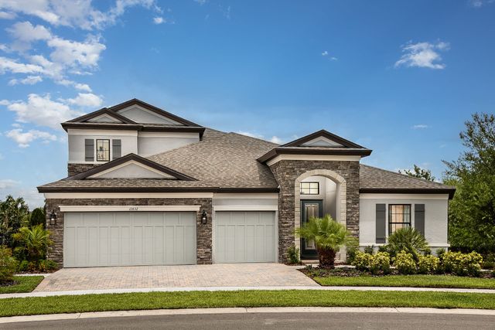Floor Plan
Lowered rates
Closing costs covered
from $425,900
Wesley II, 12207 Cypress Branch Street, Riverview, FL 33579
4 bd · 3.5 ba · 2 stories · 2,587 sqft
Lowered rates
Closing costs covered
from $425,900
Home Highlights
Garage
Attached Garage
Walk-In Closet
Utility/Laundry Room
Family Room
Breakfast Area
Kitchen
Primary Bedroom Upstairs
Loft
Community Pool
Playground
Plan Description
Introducing the Wesley ll by Highland Homes! This two-story Florida home features a welcoming open living area, flexible second-story layout, and a spacious owner's suite. Downstairs, enjoy a fully open living area including a spacious gathering room, sunny dining cafe, and an open kitchen with a counter-height butterfly island and walk-in pantry. Plus, enjoy outdoor living on your spacious covered lanai, spanning the width across the back of your home! Upstairs, you'll find an oversized loft, three secondary bedrooms, two shared baths, and a spacious owner's suite complete with a walk-in wardrobe with linen shelves and a private en-suite bath with dual vanities and a tiled shower. Additional features of the Wesley ll:
- Optional en-suite owner's bath boasting dual vanities, tiled shower, garden tub, linen shelves, closeted toilet, and walk-in wardrobe
- Optional 5th bedroom enclosing a portion of the upstairs loft
- Versatile layout with a spacious, flexible-use loft
- Optional kitchen layout with large counter-height island
- Convenient powder room downstairs
- Convenient drop zone at the garage entry to help keep keys, mail, and bags off the kitchen counter
- Dedicated laundry room conveniently located upstairs near the bedrooms
- Jack-and-Jill bathroom with dual vanities, a linen closet, and enclosed tub and toilet area, with entries from bedrooms 3 and 4
- Storage solutions including a foyer closet, walk-in kitchen pantry, upstairs hallway linen closet, linen closet/stack in the owner's suite and Jack-and-Jill bathroom, and a large closet in the loft
- Covered front entry
- Covered lanai with access from the gathering room
- Multiple exterior elevations to choose from
Plan Details
*Pricing and availability are subject to change.- Name:
- Wesley II
- Garage spaces:
- 2
- Property status:
- Floor Plan
- Size:
- 2,587 sqft
- Stories:
- 2
- Beds:
- 4
- Baths:
- 3.5
Construction Details
- Builder Name:
- Highland Homes of Florida
Home Features & Finishes
- Garage/Parking:
- GarageAttached Garage
- Interior Features:
- Walk-In ClosetFoyerPantryLoft
- Laundry facilities:
- Laundry Facilities On Upper LevelUtility/Laundry Room
- Property amenities:
- Lanai
- Rooms:
- KitchenFamily RoomBreakfast AreaOpen Concept FloorplanPrimary Bedroom Upstairs

Considering this home?
Our expert will guide your tour, in-person or virtual
Need more information?
Text or call (888) 486-2818
Ridgewood South Community Details
Community Amenities
- Dining Nearby
- Playground
- Community Pool
- Community Pond
- Cabana
- Open Greenspace
- Recreational Facilities
- Shopping Nearby
Neighborhood Details
Riverview, Florida
Hillsborough County 33579
Schools in Hillsborough County School District
- Grades KG-06Publickids community college charter school southeast hillsborough0.1 mi11519 mcmullen road
GreatSchools’ Summary Rating calculation is based on 4 of the school’s themed ratings, including test scores, student/academic progress, college readiness, and equity. This information should only be used as a reference. NewHomesMate is not affiliated with GreatSchools and does not endorse or guarantee this information. Please reach out to schools directly to verify all information and enrollment eligibility. Data provided by GreatSchools.org © 2024
Average Home Price in 33579
Getting Around
Air Quality
Noise Level
82
50Calm100
A Soundscore™ rating is a number between 50 (very loud) and 100 (very quiet) that tells you how loud a location is due to environmental noise.
Taxes & HOA
- Tax Year:
- 2023
- Tax Rate:
- 1.47%
- HOA Name:
- Highland Community Management
- HOA fee:
- $150/annual
- HOA fee requirement:
- Mandatory
