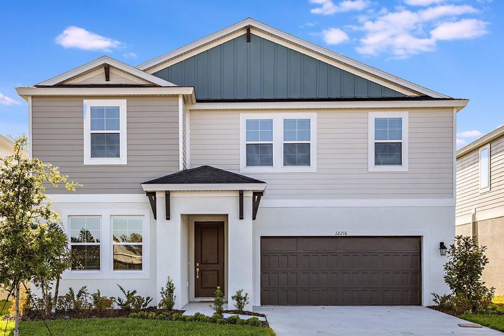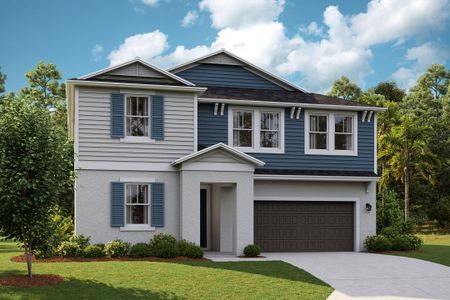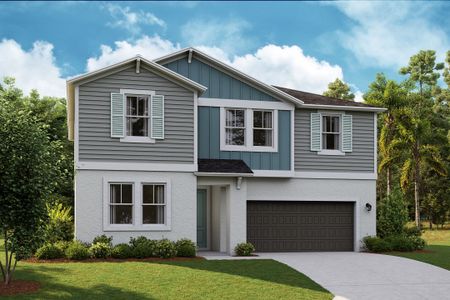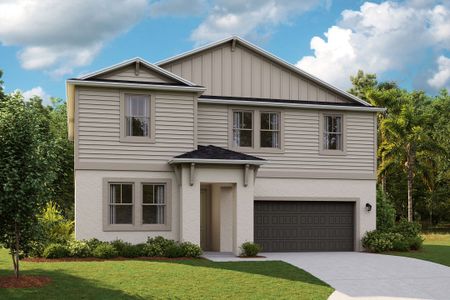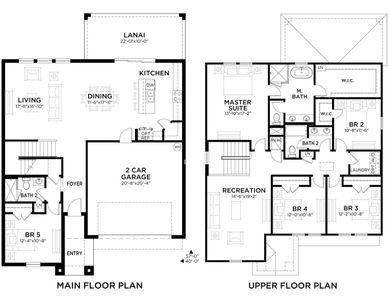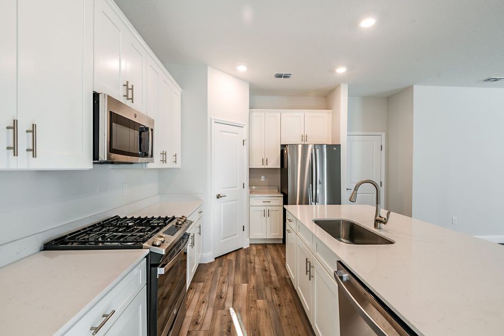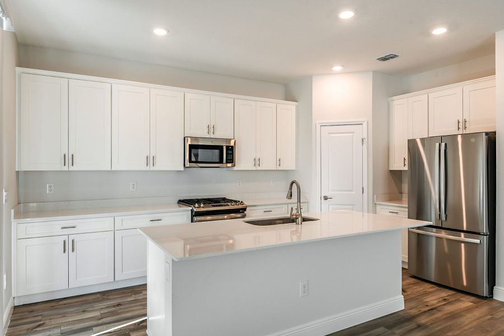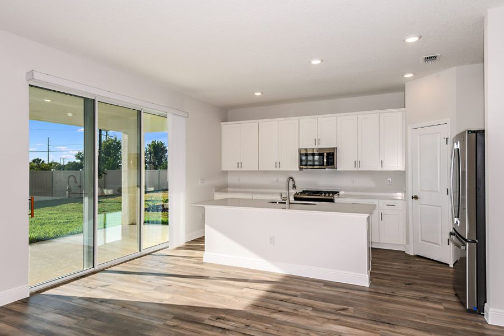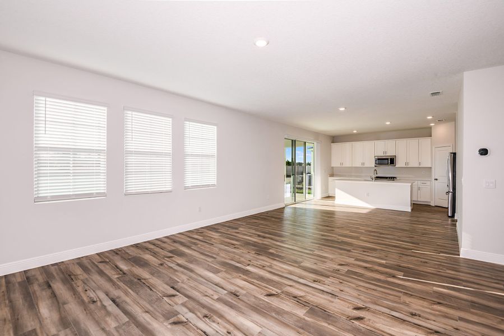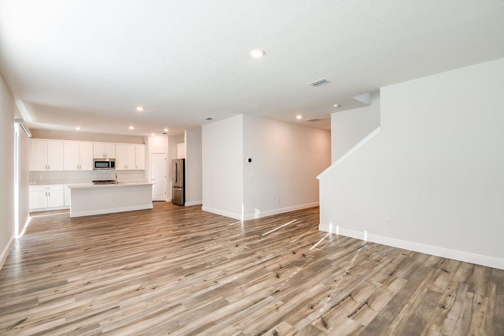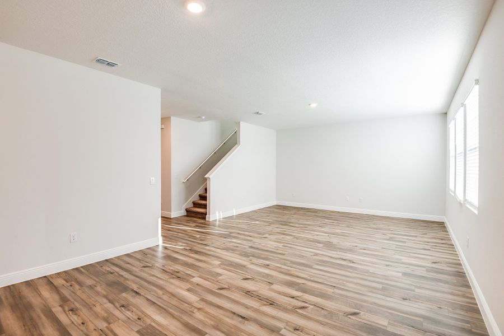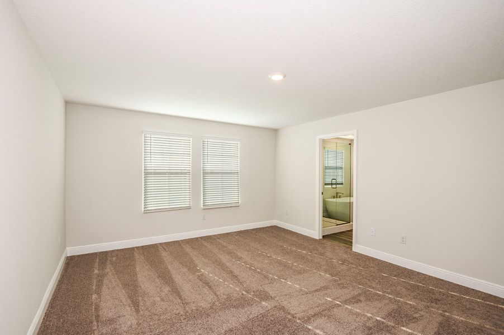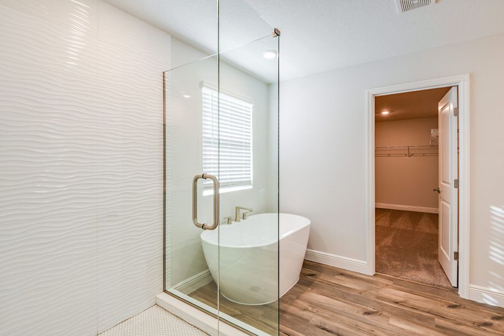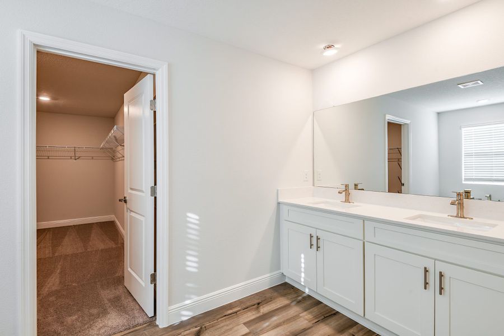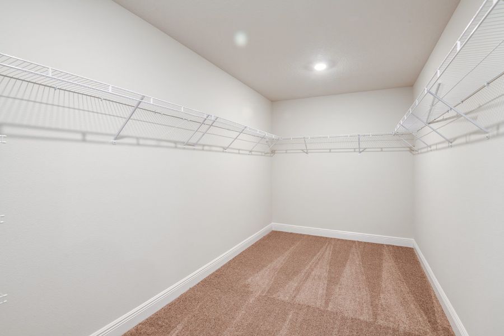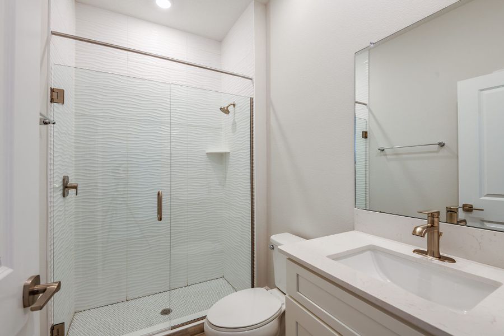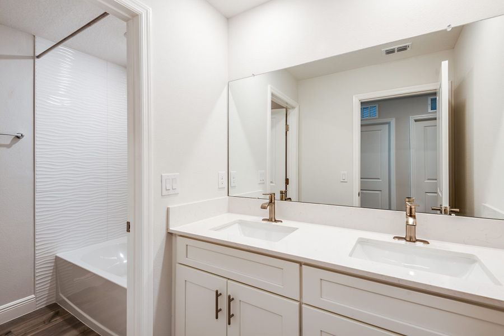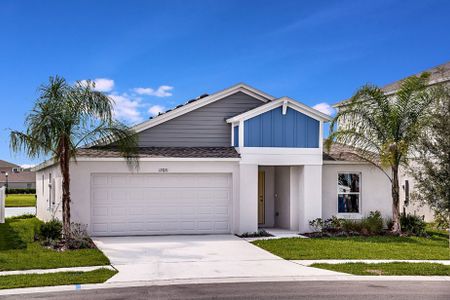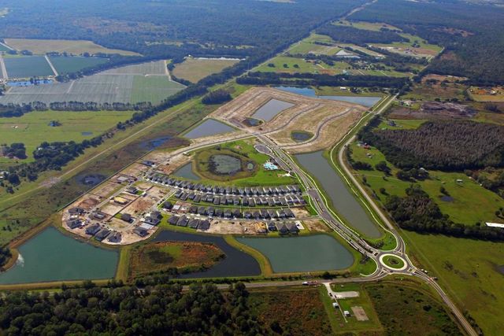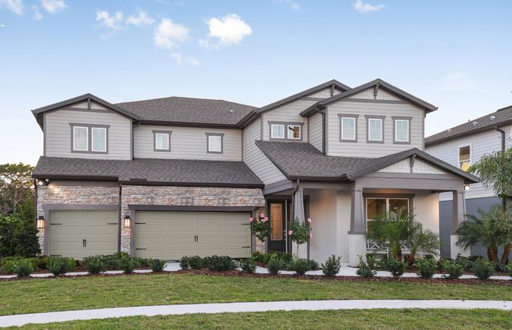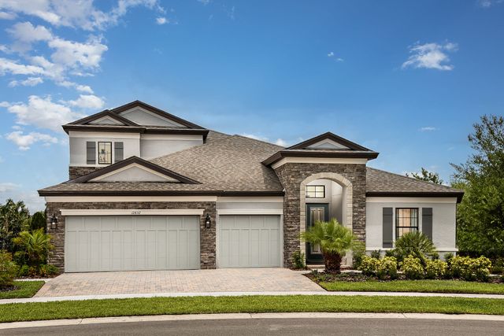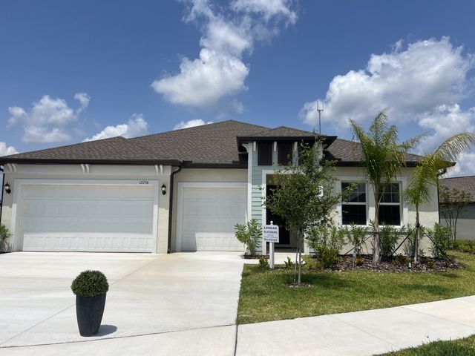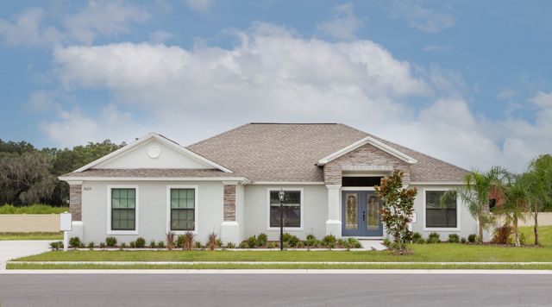Floor Plan
Lowered rates
from $509,490
Amelia, 12842 Canter Call Rd, Lithia, FL 33547
5 bd · 3 ba · 2 stories · 2,723 sqft
Lowered rates
from $509,490
Home Highlights
Garage
Attached Garage
Walk-In Closet
Utility/Laundry Room
Dining Room
Patio
Living Room
Kitchen
Primary Bedroom Upstairs
Energy Efficient
Community Pool
Playground
Plan Description
The Amelia is a two-story home with 5 bedrooms, 3 full bathrooms and a 2-car garage. Enter through the foyer into the functional main living area. The kitchen features quartz countertops and stainless-steel appliances with sliding glass doors opening to the lanai. Completing the downstairs is a bedroom and bathroom, ideal for a guest suite. Upstairs features the spacious master suite with walk-in shower, free standing tub, and double vanity. 3 secondary bedrooms, a laundry room and oversized recreation space round out this versatile floorplan.
Plan Details
*Pricing and availability are subject to change.- Name:
- Amelia
- Garage spaces:
- 2
- Property status:
- Floor Plan
- Size:
- 2,723 sqft
- Stories:
- 2
- Beds:
- 5
- Baths:
- 3
Construction Details
- Builder Name:
- Casa Fresca Homes
Home Features & Finishes
- Garage/Parking:
- GarageAttached Garage
- Interior Features:
- Walk-In Closet
- Laundry facilities:
- Laundry Facilities On Upper LevelUtility/Laundry Room
- Property amenities:
- Patio
- Rooms:
- KitchenDining RoomLiving RoomPrimary Bedroom Upstairs
- Security system:
- Smoke DetectorCarbon Monoxide Detector

Considering this home?
Our expert will guide your tour, in-person or virtual
Need more information?
Text or call (888) 486-2818
Hawkstone Community Details
Community Amenities
- Energy Efficient
- Dog Park
- Playground
- Tennis Courts
- Community Pool
- Park Nearby
- Community Pond
- Creek/Stream
- Bocce Field
- River
- Pickleball Court
- Master Planned
Neighborhood Details
Lithia, Florida
Hillsborough County 33547
Schools in Hillsborough County School District
GreatSchools’ Summary Rating calculation is based on 4 of the school’s themed ratings, including test scores, student/academic progress, college readiness, and equity. This information should only be used as a reference. NewHomesMate is not affiliated with GreatSchools and does not endorse or guarantee this information. Please reach out to schools directly to verify all information and enrollment eligibility. Data provided by GreatSchools.org © 2024
Average Home Price in 33547
Getting Around
Air Quality
Taxes & HOA
- Tax Year:
- 2023
- Tax Rate:
- 1.1%
- HOA Name:
- Rachel M Welborn
- HOA fee:
- $35/quarterly
- HOA fee requirement:
- Mandatory
