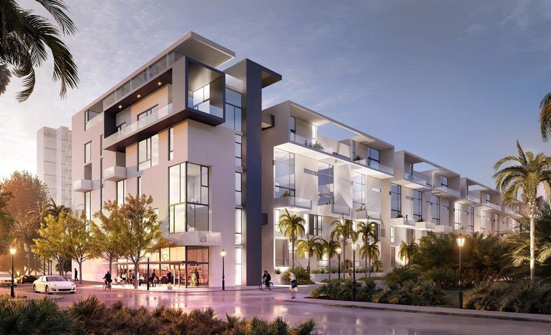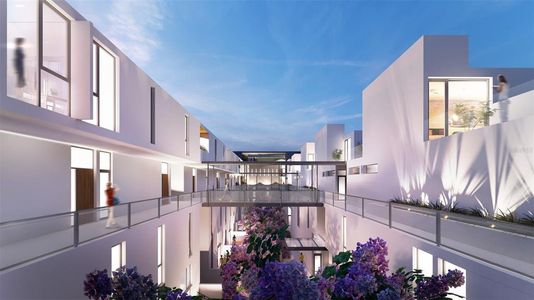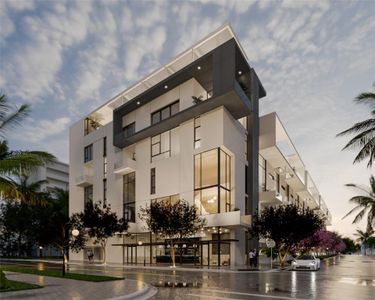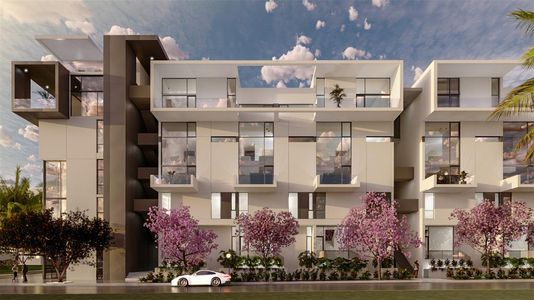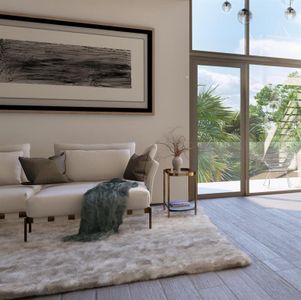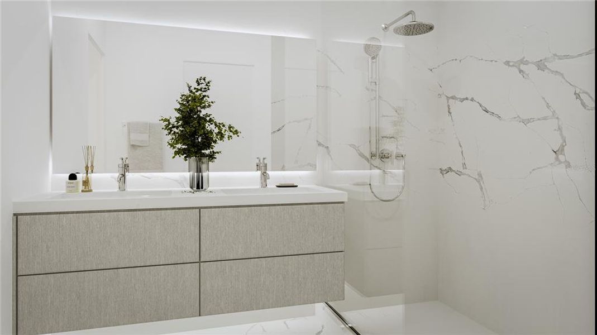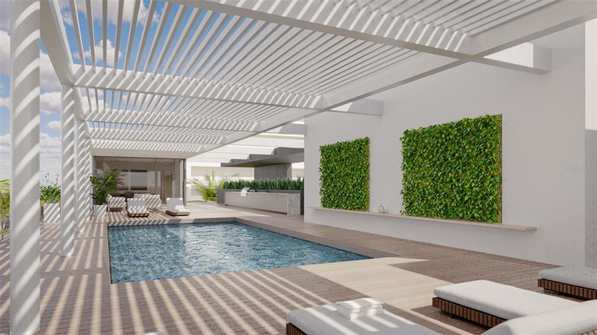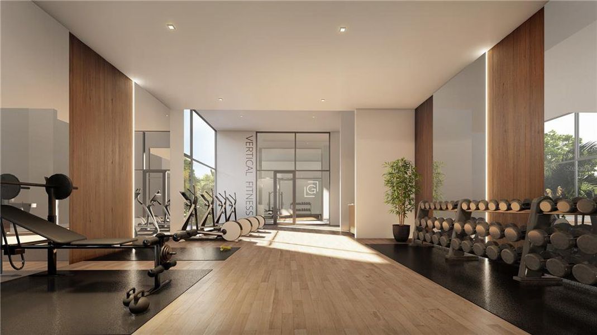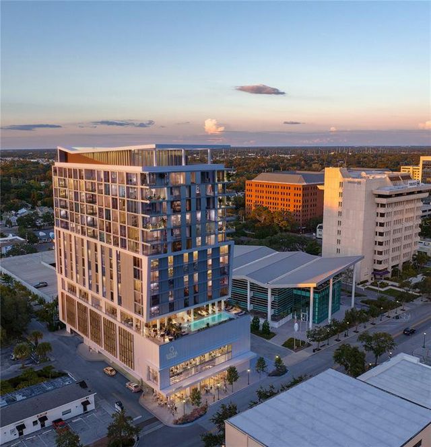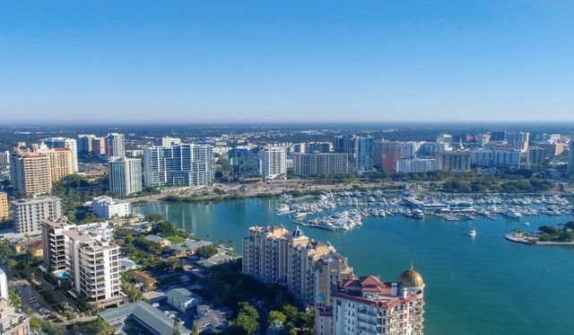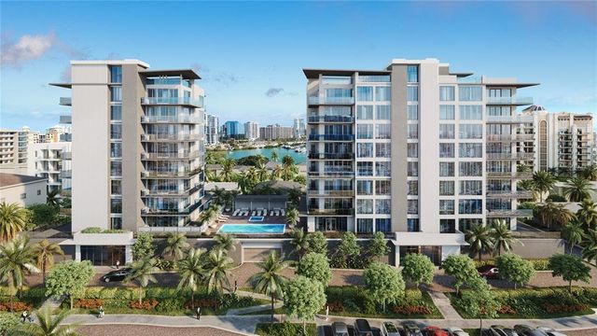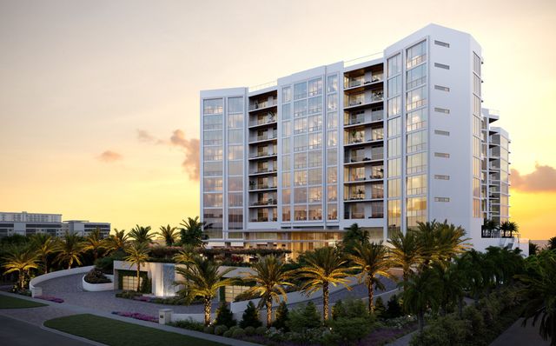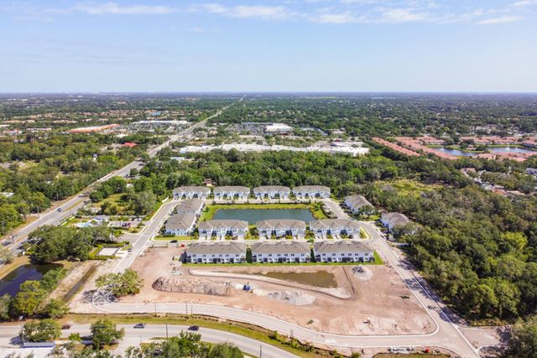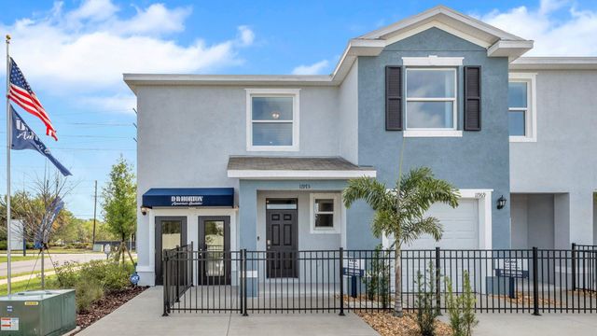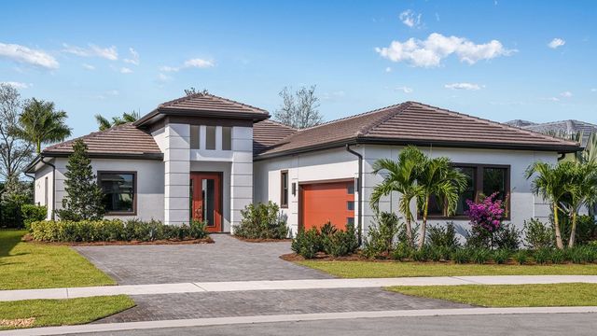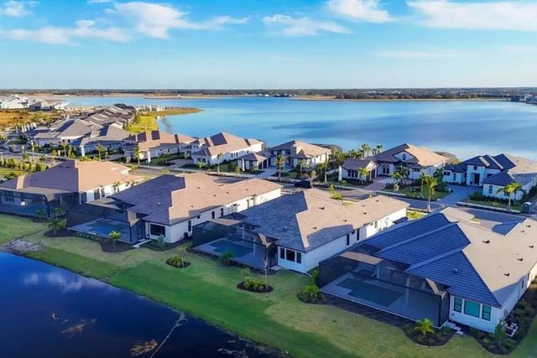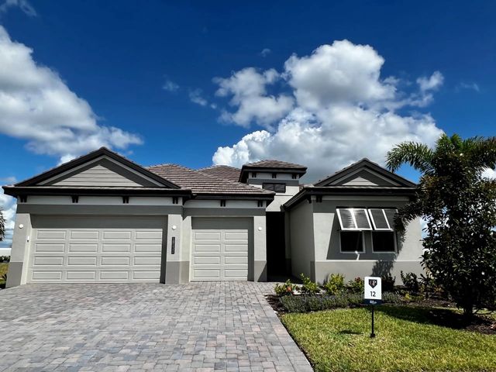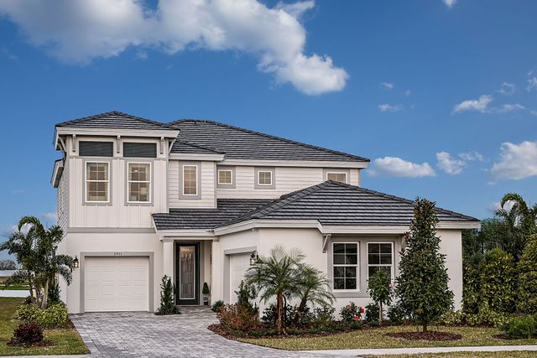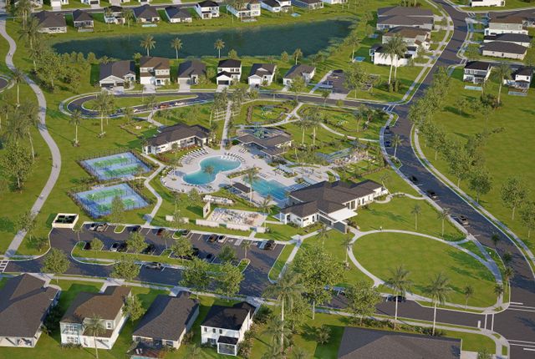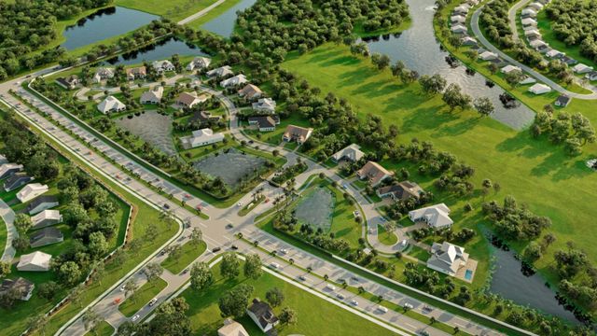Pending/Under Contract
$1,200,000
1305 4Th Street, Unit 402H, Sarasota, FL 34236
2 bd · 2.5 ba · 1,334 sqft
$1,200,000
Home Highlights
Garage
Attached Garage
Utility/Laundry Room
Central Air
Dishwasher
Microwave Oven
Tile Flooring
Electricity Available
Refrigerator
Ceiling-High
Electric Heating
Washer
Community Pool
Dryer
Club House
Home Description
A flawless fusion of art and word-class architecture, The Gallery Sarasota’s iconic European design will be a striking transformation to the cityscape offering residents the most innovative collections of single- and two-level residences, many of which are unavailable anywhere else in town. This unique residence offers both single-level and rooftop-level living experiences. On the main level, an expansive outdoor terrace with a spacious open-concept designer kitchen and great room, elegant owner’s suite, and laundry area. The luxurious rooftop-level is host to the grand rooftop terrace overlooking The Gallery’s signature center courtyard with a 2nd owner’s suite and office – perfect for friends and family. Other features of this residence include dramatic floor-to-ceiling windows, imported Italian flat-panel cabinetry, your choice of single or two-tier island with quartz countertops, Italian Fulgor Milano stainless steel appliances, large format porcelain floor tiles, and bathroom glass shower enclosures. Amenities of this word-class six-level condominium include a west-facing rooftop pool terrace with social lounge, and a two-room state-of-the-art fitness center and yoga studio. Integrated into the vibrant offerings that define the area, The Gallery offers an incredible walkable lifestyle with seamless proximity to downtown restaurants, cultural venues, the 53-acre Bay Park, and much more. The preview gallery is Open 11-3 M-F and 11-2 Sat at 625 S Orange Sarasota, FL 24236.
Home Details
*Pricing and availability are subject to change.- Garage spaces:
- 1
- Property status:
- Pending/Under Contract
- Neighborhood:
- Rosemary District
- Size:
- 1,334 sqft
- Beds:
- 2
- Baths:
- 2.5
- Facing direction:
- South
Construction Details
Home Features & Finishes
- Construction Materials:
- Stucco
- Cooling:
- Central Air
- Flooring:
- Tile Flooring
- Foundation Details:
- Pillar/Post/Pier
- Garage/Parking:
- ParkingGarageAttached Garage
- Home amenities:
- Internet
- Interior Features:
- Ceiling-High
- Kitchen:
- DishwasherMicrowave OvenOvenRefrigeratorConvection Oven
- Laundry facilities:
- DryerWasherUtility/Laundry Room
- Lighting:
- Exterior LightingStreet Lights
- Pets:
- Pets Allowed with Breed RestrictionsCat(s) Only AllowedDog(s) Only Allowed
- Property amenities:
- SidewalkCourtyard
- Rooms:
- Open Concept Floorplan
- Security system:
- Fire Alarm SystemFire Sprinkler SystemSmoke Detector

Considering this home?
Our expert will guide your tour, in-person or virtual
Need more information?
Text or call (888) 486-2818
Utility Information
- Heating:
- Electric Heating, Central Heating
- Utilities:
- Electricity Available, Underground Utilities, Cable Available, Water Available
Community Amenities
- Fitness Center/Exercise Area
- Club House
- Gated Community
- Community Pool
Neighborhood Details
Rosemary District Neighborhood in Sarasota, Florida
Sarasota County 34236
Schools in Sarasota County School District
- Grades PK-PKPublic
children first
0.3 mi1723 n orange ave
GreatSchools’ Summary Rating calculation is based on 4 of the school’s themed ratings, including test scores, student/academic progress, college readiness, and equity. This information should only be used as a reference. NewHomesMate is not affiliated with GreatSchools and does not endorse or guarantee this information. Please reach out to schools directly to verify all information and enrollment eligibility. Data provided by GreatSchools.org © 2024
Average Home Price in Rosemary District Neighborhood
Getting Around
11 nearby routes:
11 bus, 0 rail, 0 other
Air Quality
Noise Level
70
50Active100
A Soundscore™ rating is a number between 50 (very loud) and 100 (very quiet) that tells you how loud a location is due to environmental noise.
Taxes & HOA
- Tax Year:
- 2022
- HOA fee:
- N/A
Estimated Monthly Payment
Recently Added Communities in this Area
Nearby Communities in Sarasota
New Homes in Nearby Cities
More New Homes in Sarasota, FL
Listed by Teresa Tyrrell, tltyrrell@gmail.com
COLDWELL BANKER REALTY, MLS A4593387
COLDWELL BANKER REALTY, MLS A4593387
IDX information is provided exclusively for personal, non-commercial use, and may not be used for any purpose other than to identify prospective properties consumers may be interested in purchasing. Information is deemed reliable but not guaranteed. Some IDX listings have been excluded from this website. Listing Information presented by local MLS brokerage: NewHomesMate LLC (888) 486-2818
Read MoreLast checked Nov 23, 8:00 am
