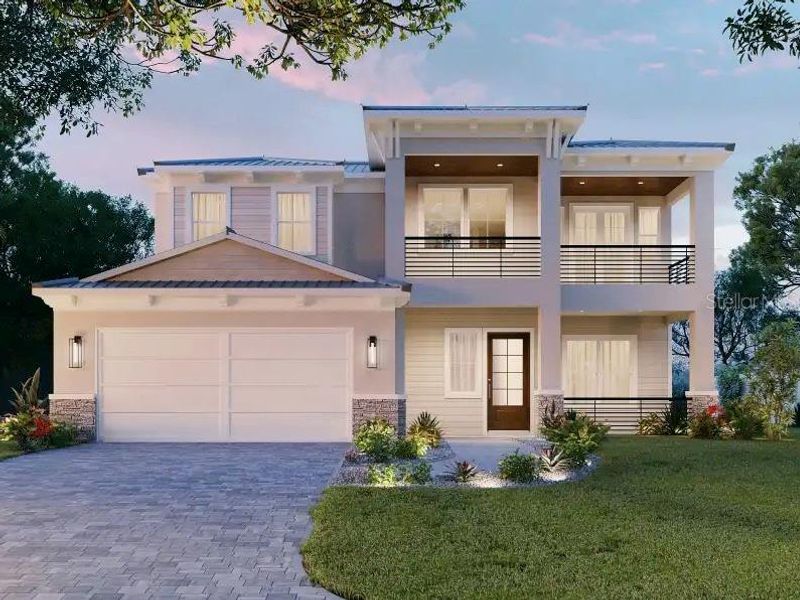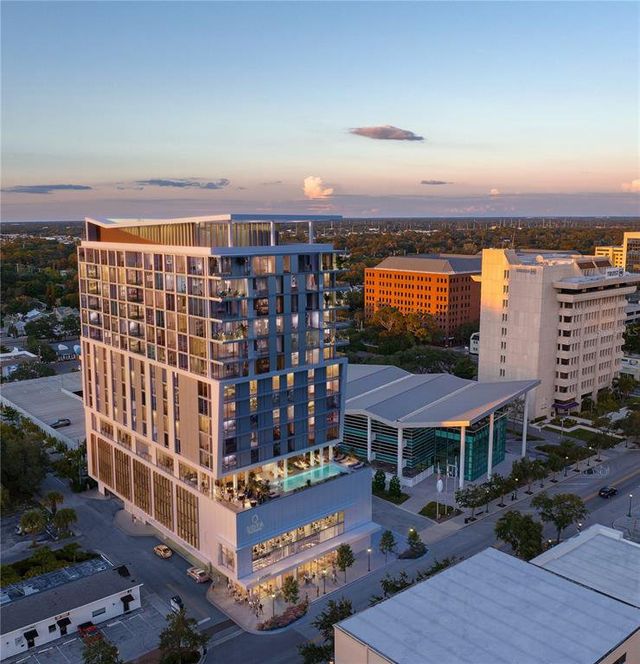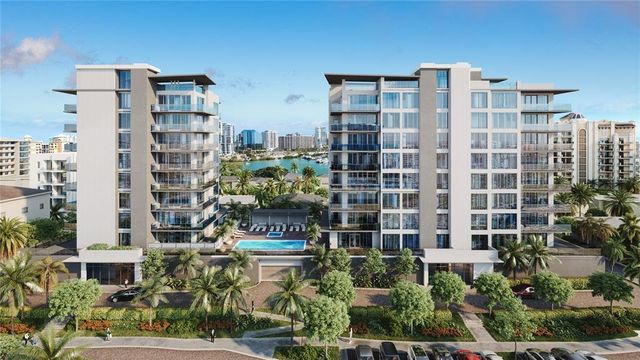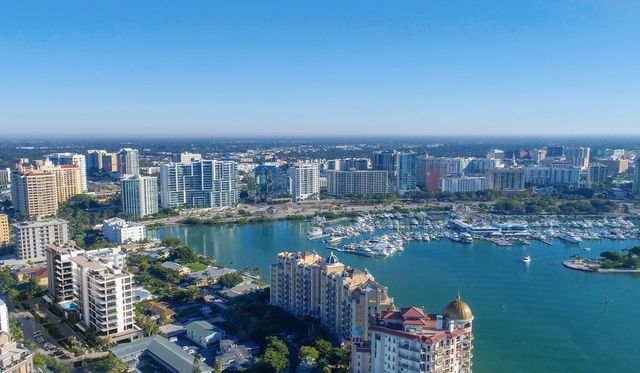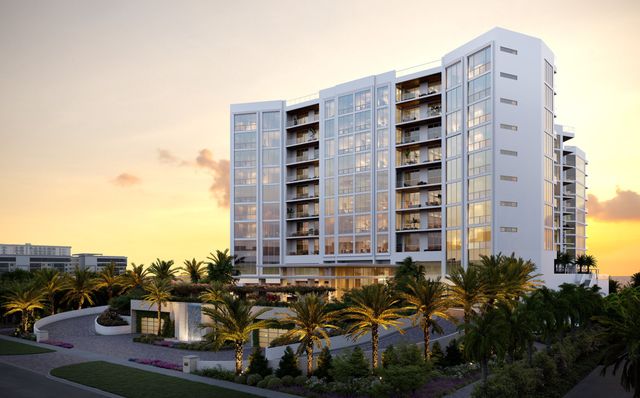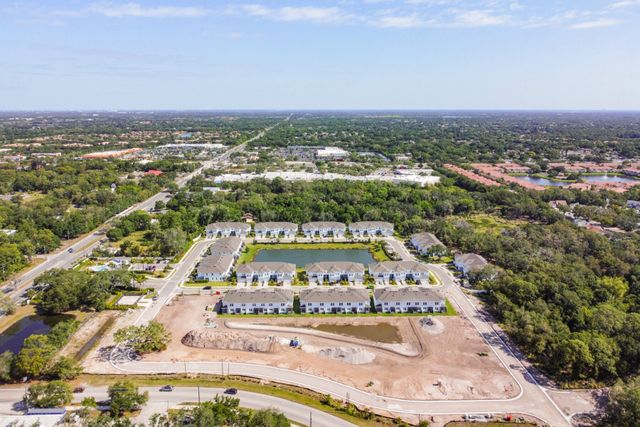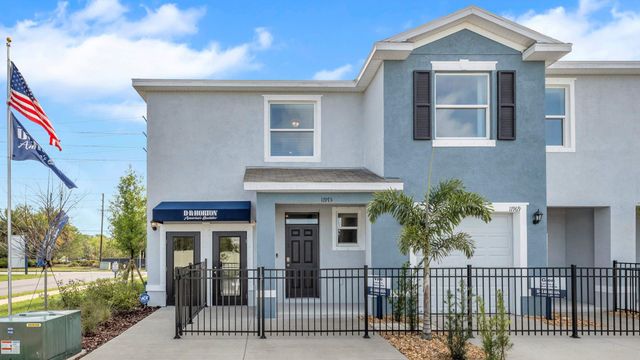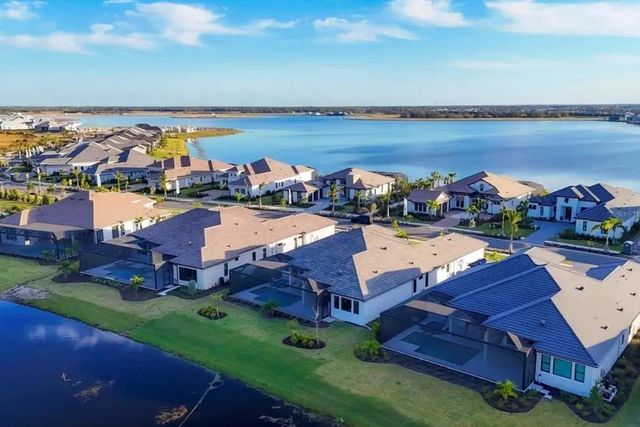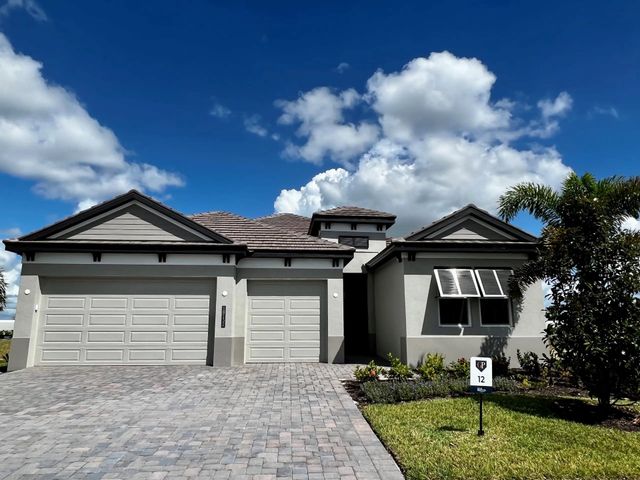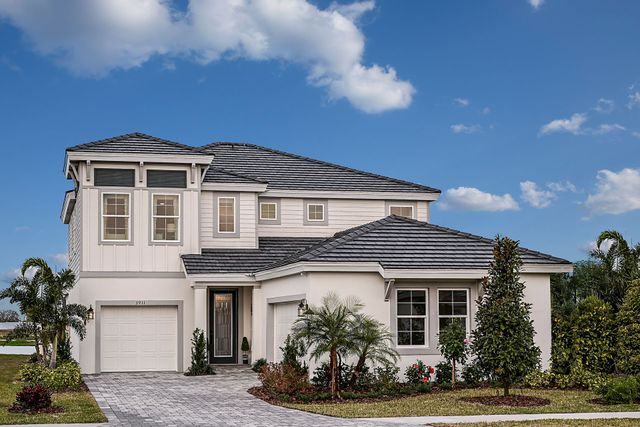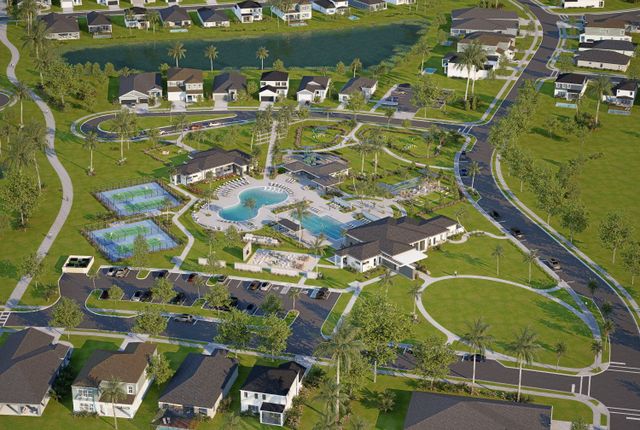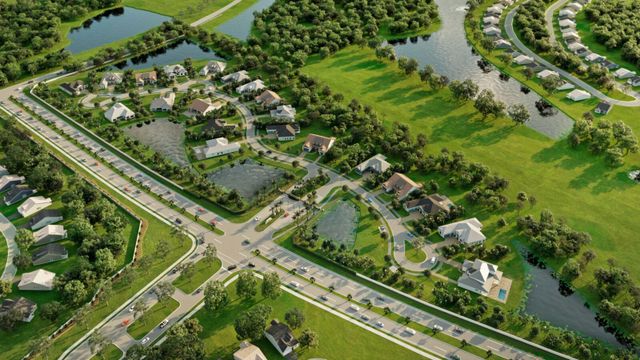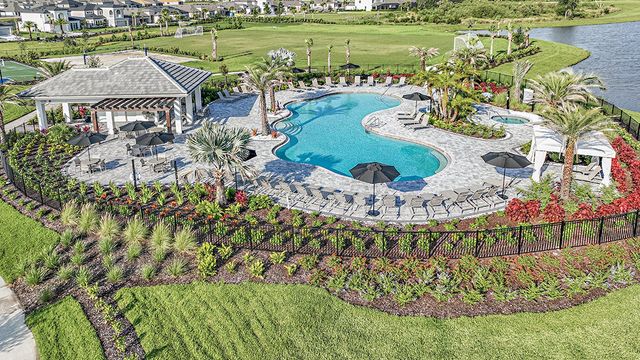Under Construction
$3,975,000
1908 Irving Street, Sarasota, FL 34236
4 bd · 4.5 ba · 2 stories · 3,503 sqft
$3,975,000
Home Highlights
- North Facing
Garage
Attached Garage
Walk-In Closet
Utility/Laundry Room
Porch
Carpet Flooring
Central Air
Dishwasher
Microwave Oven
Tile Flooring
Disposal
Fireplace
Electricity Available
Energy Efficient
Home Description
Fabulously located within 3 short blocks of charming Southside Village with its tree-lined streets, family-friendly atmosphere, great restaurants and shopping, and top-ranked Southside School. It is here you will find 1908 Irving Street from the award-winning team at Allegra Homes, one of the area’s finest custom homebuilders. Innovative design and expert construction seamlessly blend together to create the beautiful lifestyle you’ve always wanted. Introducing the two-story 3,503 square foot “Jacqueline” with 4 bedrooms, 4.5 baths plus den and bonus room. Gorgeous inside and out, you and your family will appreciate the perfect combination of high-end amenities and expanded outdoor living spaces which add to the deluxe interiors and inviting floor plan. A spacious foyer welcomes you into a great room with dynamic 22-ft. beamed tray ceiling and triple sliders opening wide to a screen-enclosed outdoor enjoyment area with heated pool/spa, covered lanai, complete outdoor kitchen and paver decking. A poolside dining room is enhanced by a built-in buffet with wine fridge. Quite the show stopper, the open concept kitchen is equipped with premium appliances including a 42” Sub-Zero refrigerator, 36” Wolf gas cooktop, drop down microwave, pot filler, a huge island with casual seating for 4, and other desirable amenities to dazzle any chef. Located on the first floor, the sumptuous owner’s suite features double tray ceiling, room-sized walk-in closet, and heavenly bath offering frameless glass shower with rain head, free-standing soaking tub, water closet, and huge double-sink vanity with nearly 12 feet of counter length. A den with dual pocket doors leads to a wonderful covered porch. Also downstairs is a delightful en suite for the convenience of overnight guests. Upstairs are the 2nd bedroom with French doors and private balcony, the 3rd en suite bedroom with huge walk-in closet, and an incredible bonus room sure to become a favorite spot for fun and entertainment. Honorable mentions include: 10-ft. ceilings, wine display with LED lighting, 4 gas drops (cooktop, grill, water heater, pool heater), alarm system for home and pool, winding staircase with metal railing, 2-car garage with epoxy finished floor, professionally designed landscaping, irrigation well, impact doors and windows, crown molding, 18 SEER 3 zoned A/C … just to name a few. Explore this exceptional new home to discover what makes an Allegra Homes so very special and simply the best offered anywhere. The company’s unwavering commitment to quality and customer service is an integral part of the principles they stand behind. Built with family in mind, this new luxury residence is impressive and one to be cherished for years to come.
Home Details
*Pricing and availability are subject to change.- Garage spaces:
- 2
- Property status:
- Under Construction
- Neighborhood:
- Avondale
- Lot size (acres):
- 0.23
- Size:
- 3,503 sqft
- Stories:
- 2
- Beds:
- 4
- Baths:
- 4.5
- Facing direction:
- North
Construction Details
Home Features & Finishes
- Construction Materials:
- StuccoStone
- Cooling:
- Central Air
- Flooring:
- Carpet FlooringTile Flooring
- Garage/Parking:
- Door OpenerGarageAttached Garage
- Home amenities:
- Internet
- Interior Features:
- Ceiling-HighWalk-In ClosetSliding DoorsTray Ceiling
- Kitchen:
- Wine RefrigeratorDishwasherMicrowave OvenOvenRefrigeratorDisposalBuilt-In OvenCook TopKitchen Range
- Laundry facilities:
- Utility/Laundry Room
- Lighting:
- Lighting
- Pets:
- Pets Allowed
- Property amenities:
- SidewalkPoolSpaCabinetsElectric FireplaceFireplacePorch
- Rooms:
- Open Concept Floorplan

Considering this home?
Our expert will guide your tour, in-person or virtual
Need more information?
Text or call (888) 486-2818
Utility Information
- Heating:
- Electric Heating, Thermostat, Zoned Heating, Water Heater, Central Heating
- Utilities:
- Electricity Available, Phone Available, Cable Available, Water Available
Community Amenities
- Energy Efficient
- Outdoor Kitchen
- Waterfront View
Neighborhood Details
Avondale Neighborhood in Sarasota, Florida
Sarasota County 34236
Schools in Sarasota County School District
GreatSchools’ Summary Rating calculation is based on 4 of the school’s themed ratings, including test scores, student/academic progress, college readiness, and equity. This information should only be used as a reference. NewHomesMate is not affiliated with GreatSchools and does not endorse or guarantee this information. Please reach out to schools directly to verify all information and enrollment eligibility. Data provided by GreatSchools.org © 2024
Average Home Price in Avondale Neighborhood
Getting Around
2 nearby routes:
2 bus, 0 rail, 0 other
Air Quality
Taxes & HOA
- Tax Year:
- 2023
- HOA fee:
- N/A
Estimated Monthly Payment
Recently Added Communities in this Area
Nearby Communities in Sarasota
New Homes in Nearby Cities
More New Homes in Sarasota, FL
Listed by Karen Greco, karengreco@grecorealestatefl.com
GRECO REAL ESTATE, MLS A4597214
GRECO REAL ESTATE, MLS A4597214
IDX information is provided exclusively for personal, non-commercial use, and may not be used for any purpose other than to identify prospective properties consumers may be interested in purchasing. Information is deemed reliable but not guaranteed. Some IDX listings have been excluded from this website. Listing Information presented by local MLS brokerage: NewHomesMate LLC (888) 486-2818
Read MoreLast checked Nov 21, 8:00 pm
