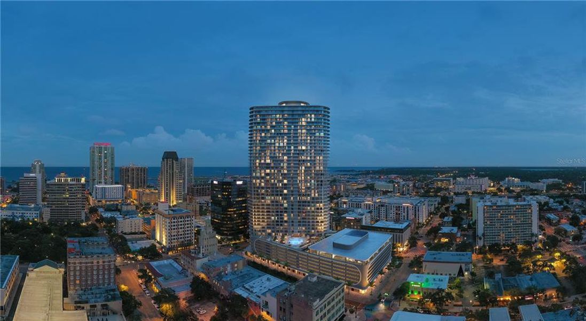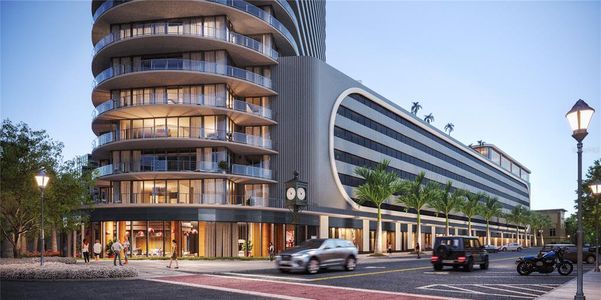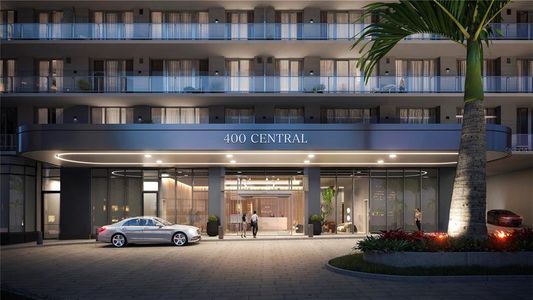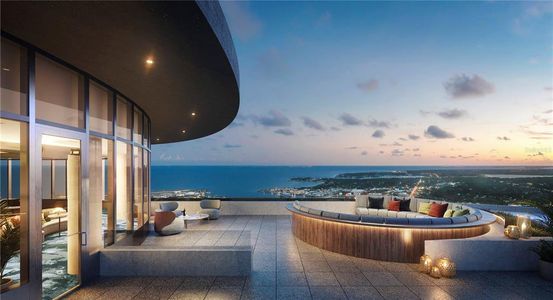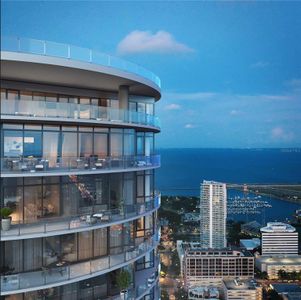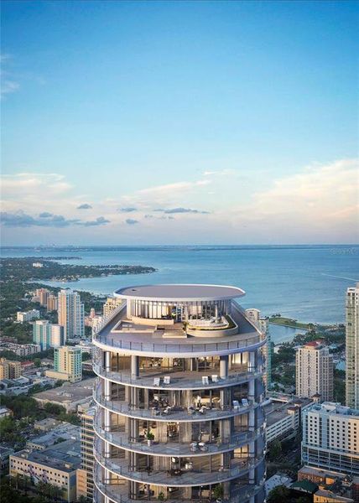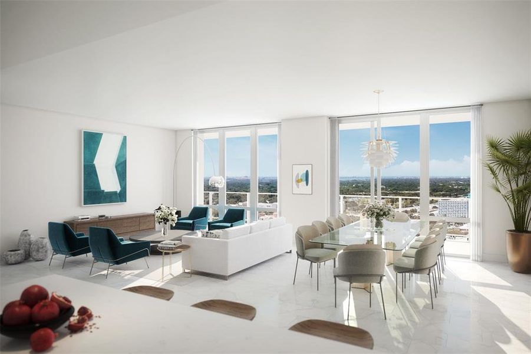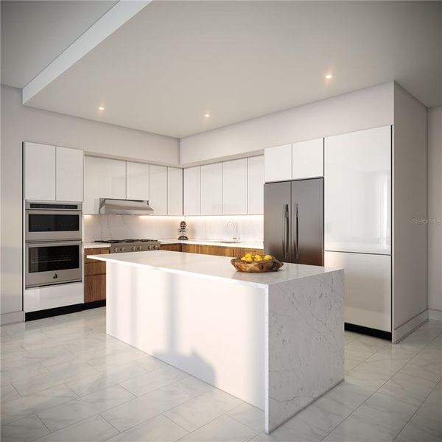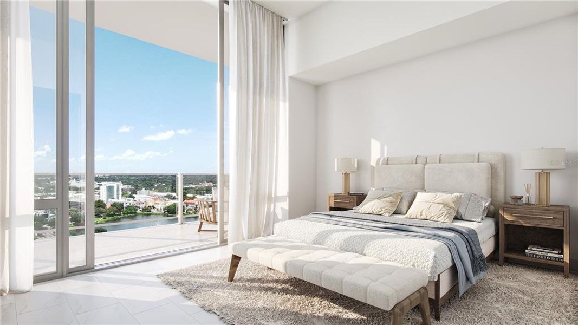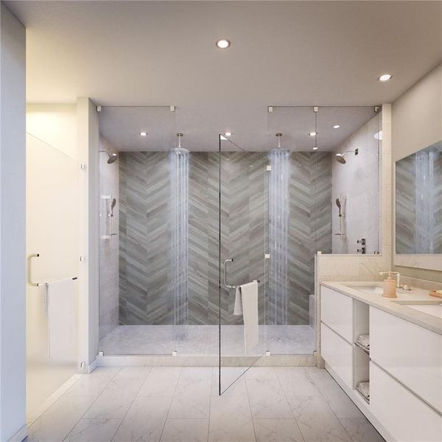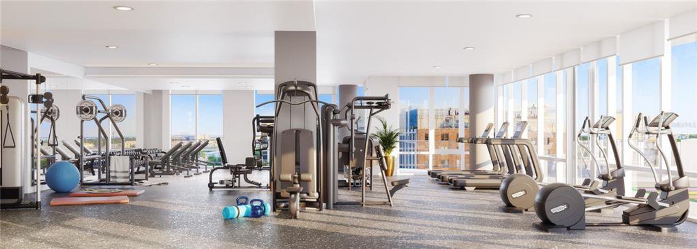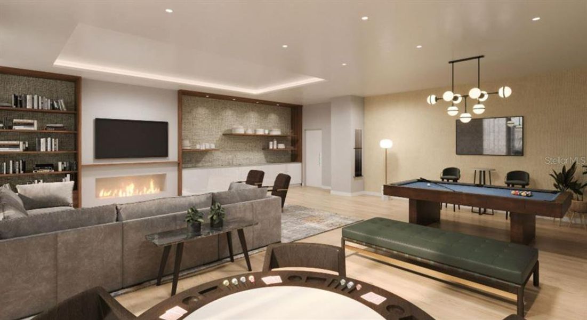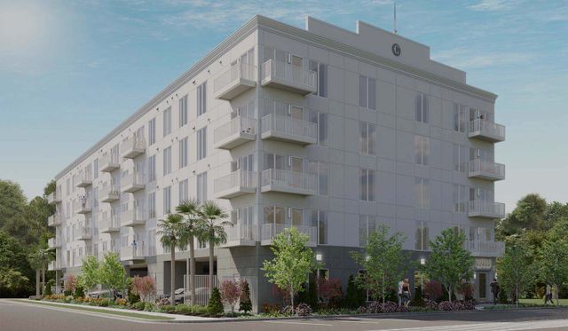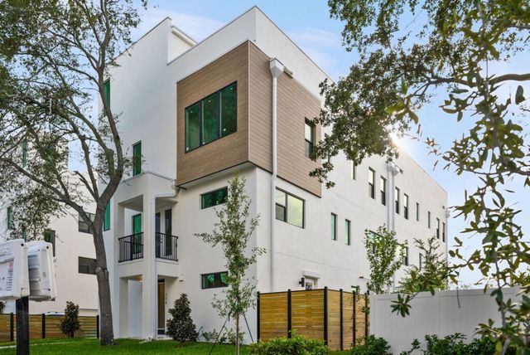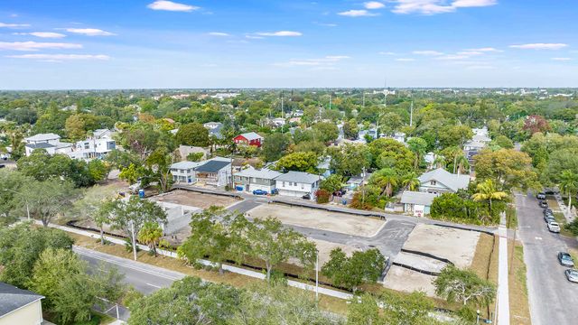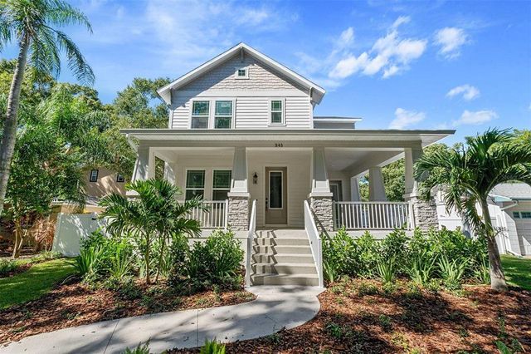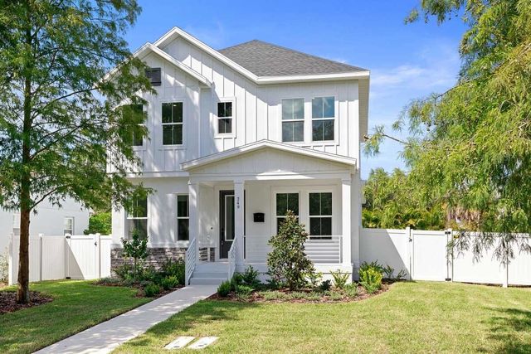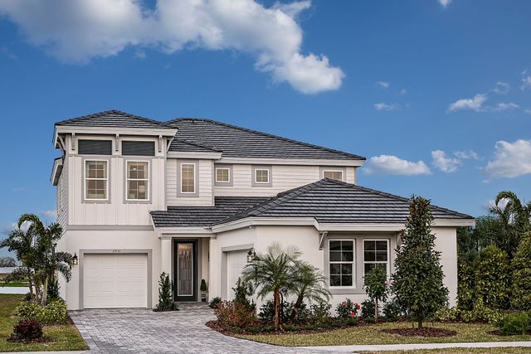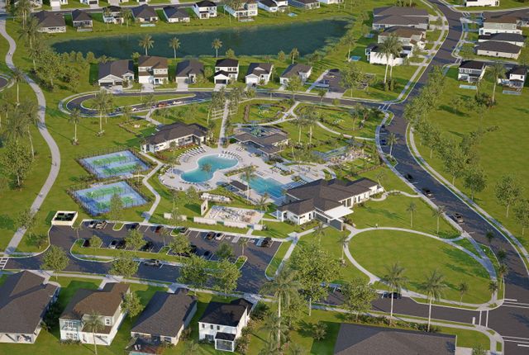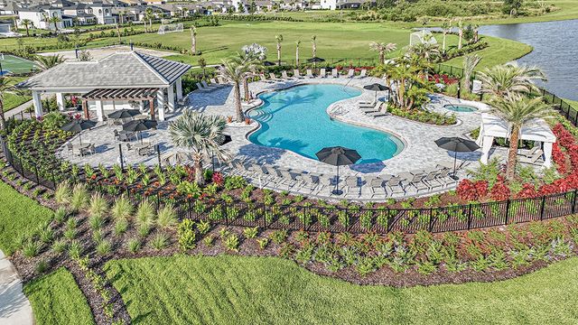Under Construction
$3,005,000
400 Central Avenue, Unit 2007, Saint Petersburg, FL 33701
3 bd · 3.5 ba · 2,606 sqft
$3,005,000
Home Highlights
Garage
Walk-In Closet
Utility/Laundry Room
Dining Room
Family Room
Carpet Flooring
Central Air
Dishwasher
Microwave Oven
Tile Flooring
Disposal
Living Room
Kitchen
Electricity Available
Refrigerator
Home Description
An iconic design from award-winning firm Arquitectonica with interiors and amenities by New York based Celano Design Studio. 400 Central offers an elevated approach to luxury city living unlike seen before in St. Petersburg. Enjoys 10’ ceilings with walls of glass allowing for an abundance of natural light in this uniquely and stunningly designed 3 bedroom 3.5 bath corner residence. An immense wrap-around terrace runs the entire length of the residence providing expansive outdoor living and panoramic water and city views from every room. The great room spans 42’ with walls of windows on three sides, including a wall of sliders to create an expansive indoor/outdoor living experience. The gourmet kitchen features Italian cabinetry with under cabinet lighting, quartz countertops with a waterfall edge on either side of the island, and stainless-steel appliances including a gas cooktop, wall oven and microwave/convection oven, dishwasher and a 36” double door refrigerator/freezer. Other highlights are generous owners’ suite bathrooms with glass shower wetroom with a bench seat, deep free-standing windowed soaking tub, Grohe plumbing fixtures and Whirlpool washer/dryer. On the 7th level, an amenity deck with over 36,000 square feet of indoor and outdoor opportunities for health and wellness plus a theater lounge and private dining room. Enjoy the resort style heated pool or state-of-the-art fitness center. Lounge in the zen garden or in a poolside cabana. On the 45th floor the Sky Lounge and Observatory presents an unobstructed 360-degree view of the city, Tampa Bay and the Gulf of Mexico. Residences at 400 Central provides the convenience of the maintenance-free, lock-and-leave, condominium lifestyle in the heart of St. Petersburg
Home Details
*Pricing and availability are subject to change.- Garage spaces:
- 2
- Property status:
- Under Construction
- Neighborhood:
- Downtown
- Size:
- 2,606 sqft
- Beds:
- 3
- Baths:
- 3.5
- Facing direction:
- Northeast
Construction Details
Home Features & Finishes
- Appliances:
- Exhaust FanIce Maker
- Construction Materials:
- StuccoBlockConcreteMetal Frame
- Cooling:
- Central Air
- Flooring:
- Carpet FlooringTile Flooring
- Foundation Details:
- Slab
- Garage/Parking:
- ParkingAssigned parkingGarageCovered Garage/ParkingValet Parking
- Interior Features:
- Walk-In ClosetSliding Doors
- Kitchen:
- Bar Ice MakerDishwasherMicrowave OvenOvenRefrigeratorDisposalBuilt-In OvenCook TopKitchen Range
- Laundry facilities:
- DryerWasherUtility/Laundry Room
- Lighting:
- Exterior LightingLighting
- Pets:
- Pets AllowedPets Allowed with Breed Restrictions
- Property amenities:
- BalconyPoolSpaStorage Building
- Rooms:
- KitchenDining RoomFamily RoomLiving RoomOpen Concept Floorplan
- Security system:
- Fire Alarm SystemFire Sprinkler SystemSmoke Detector

Considering this home?
Our expert will guide your tour, in-person or virtual
Need more information?
Text or call (888) 486-2818
Utility Information
- Heating:
- Thermostat, Water Heater, Central Heating
- Utilities:
- Electricity Available, Natural Gas Available, Cable Available, Water Available
Community Amenities
- City View
- Dog Park
- Fitness Center/Exercise Area
- Community Pool
- Outdoor Kitchen
- Security
- Greenbelt View
- Waterfront View
Neighborhood Details
Downtown Neighborhood in Saint Petersburg, Florida
Pinellas County 33701
Schools in Pinellas County School District
GreatSchools’ Summary Rating calculation is based on 4 of the school’s themed ratings, including test scores, student/academic progress, college readiness, and equity. This information should only be used as a reference. NewHomesMate is not affiliated with GreatSchools and does not endorse or guarantee this information. Please reach out to schools directly to verify all information and enrollment eligibility. Data provided by GreatSchools.org © 2024
Average Home Price in Downtown Neighborhood
Getting Around
15 nearby routes:
15 bus, 0 rail, 0 other
Air Quality
Taxes & HOA
- Tax Year:
- 2023
- HOA Name:
- Ralph Zirinsky
- HOA fee:
- $1,484/monthly
- HOA fee includes:
- Gas, Maintenance Structure, Maintenance Grounds, Security, Sewer, Trash, Water
Estimated Monthly Payment
Recently Added Communities in this Area
Nearby Communities in Saint Petersburg
New Homes in Nearby Cities
More New Homes in Saint Petersburg, FL
Listed by Tina Borges-Druth, tinaborgesdruth@michaelsaunders.com
MICHAEL SAUNDERS & COMPANY, MLS U8239042
MICHAEL SAUNDERS & COMPANY, MLS U8239042
IDX information is provided exclusively for personal, non-commercial use, and may not be used for any purpose other than to identify prospective properties consumers may be interested in purchasing. Information is deemed reliable but not guaranteed. Some IDX listings have been excluded from this website. Listing Information presented by local MLS brokerage: NewHomesMate LLC (888) 486-2818
Read MoreLast checked Nov 21, 8:00 pm
