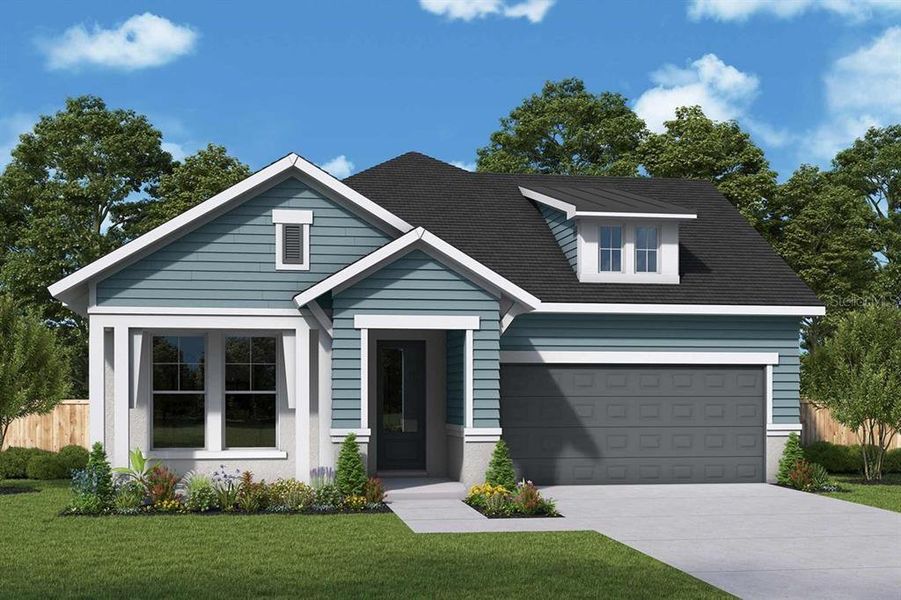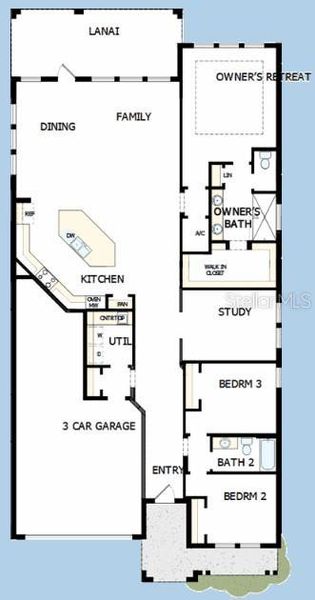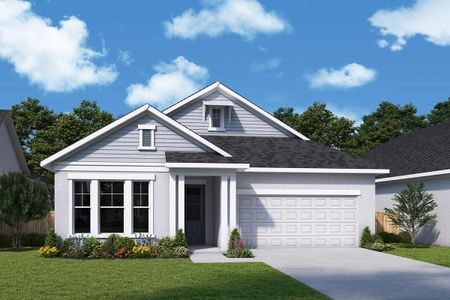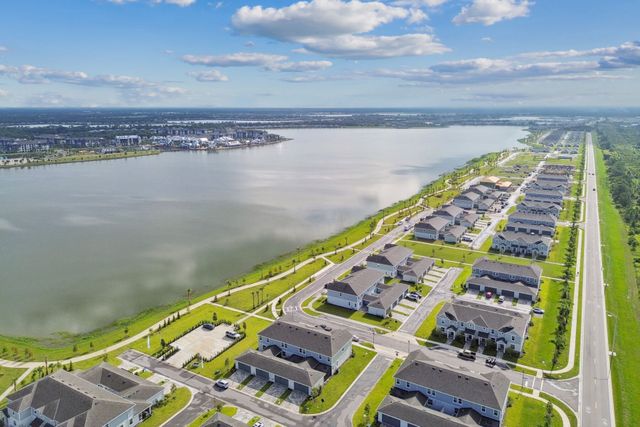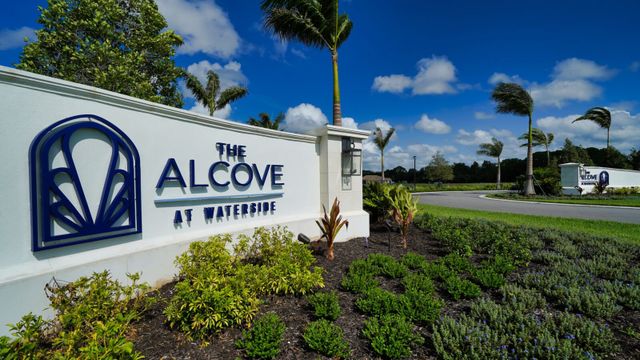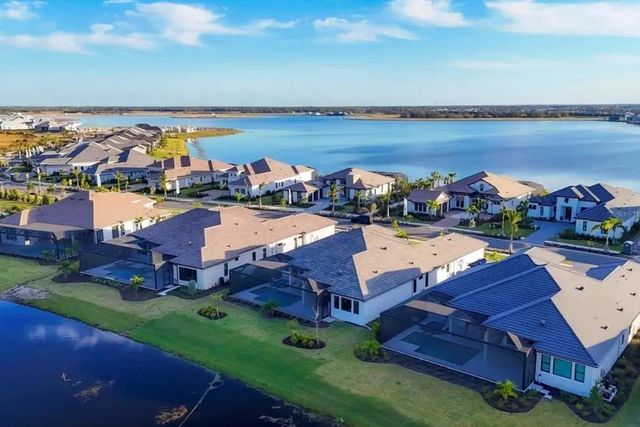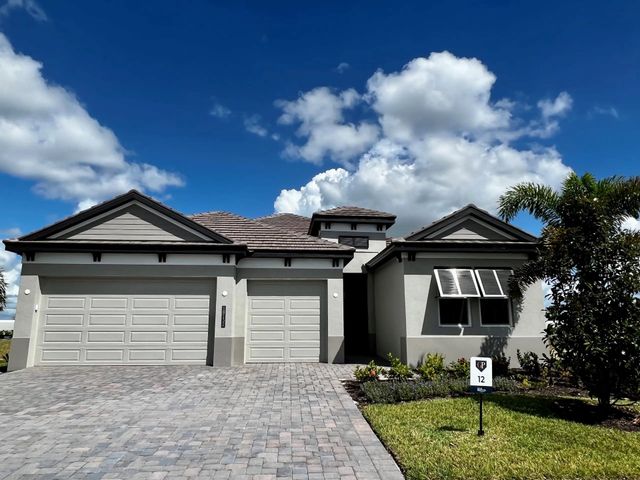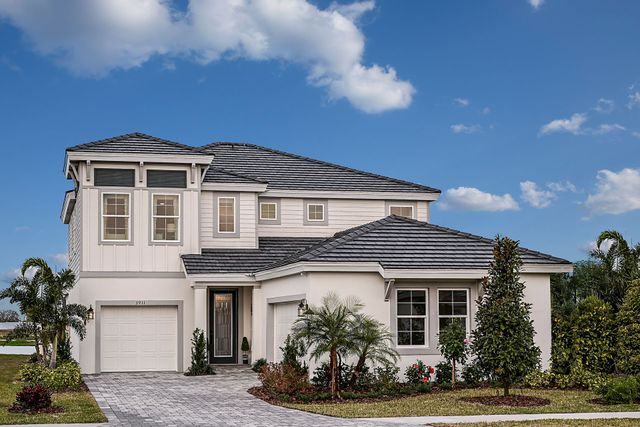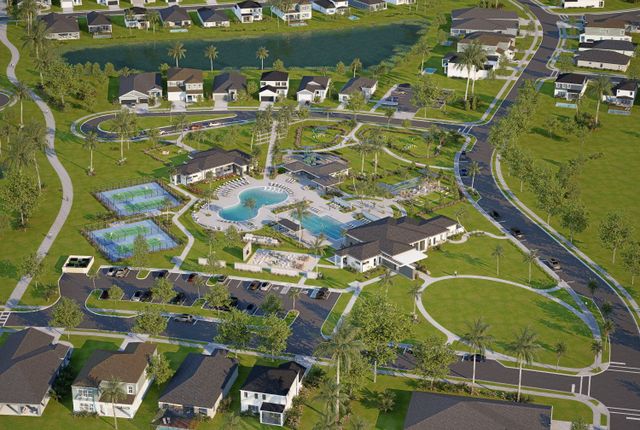Pending/Under Contract
Closing costs covered
Flex cash
Reduced prices
$879,990
1594 Running Tide Place, Sarasota, FL 34240
The Waterline Plan
3 bd · 2 ba · 1 story · 2,242 sqft
Closing costs covered
Flex cash
Reduced prices
$879,990
Home Highlights
Garage
Attached Garage
Primary Bedroom Downstairs
Primary Bedroom On Main
Carpet Flooring
Central Air
Dishwasher
Microwave Oven
Tile Flooring
Disposal
Electricity Available
Door Opener
Gas Heating
Water Heater
Community Pool
Home Description
This home has an estimated completion date, for Fall 2024. The Waterline is a single level floor plan with 3 bedrooms, 2 bathrooms and an enclosed study with French doors. The open concept kitchen leads into the living and dining areas with 10 ft ceilings that provide volume and space. The Owner’s Retreat has a super shower upgrade with rainfall shower head coming from the ceiling. There is a 3-car tandem garage giving you plenty of space to store your vehicles and all your toys! Hurricane impact windows are standard as well as pavers on the front driveway and walkway. Emerald Landing is a gas community, maintenance fee so all your landscaping and irrigation is maintained by the HOA. We are walking distance to the charming Waterside place and a short 7-minute drive to shopping and dining at the UTC mall. The amenities here include a resort-style pool with lap lanes, shaded cabanas, a turf-lawn area, pickleball courts, fire pit, dog park, a boat dock with water taxi to the retail center, walking and jogging trails, and a multipurpose building. The multipurpose building has a wrap-around porch with sitting areas and is beautifully decorated inside with furniture, and a kitchen area with nice bathrooms. Come see what the Waterline plan is all about at Emerald Landing!
Home Details
*Pricing and availability are subject to change.- Garage spaces:
- 3
- Property status:
- Pending/Under Contract
- Lot size (acres):
- 0.18
- Size:
- 2,242 sqft
- Stories:
- 1
- Beds:
- 3
- Baths:
- 2
- Facing direction:
- West
Construction Details
- Builder Name:
- David Weekley Homes
- Completion Date:
- October, 2024
- Year Built:
- 2024
- Roof:
- Shingle Roofing
Home Features & Finishes
- Construction Materials:
- StuccoBlock
- Cooling:
- Central Air
- Flooring:
- Ceramic FlooringLaminate FlooringCarpet FlooringTile Flooring
- Foundation Details:
- Slab
- Garage/Parking:
- Door OpenerGarageAttached Garage
- Home amenities:
- Internet
- Kitchen:
- DishwasherMicrowave OvenOvenDisposalBuilt-In OvenCook TopKitchen Range
- Pets:
- Pets Allowed
- Property amenities:
- Elevator
- Rooms:
- Primary Bedroom On MainPrimary Bedroom Downstairs

Considering this home?
Our expert will guide your tour, in-person or virtual
Need more information?
Text or call (888) 486-2818
Utility Information
- Heating:
- Water Heater, Central Heating, Gas Heating
- Utilities:
- Electricity Available, Natural Gas Available, Cable Available, Water Available
Emerald Landing at Waterside at Lakewood Ranch – Lake Series Community Details
Community Amenities
- Dining Nearby
- Dog Park
- Playground
- Club House
- Golf Course
- Boat Dock
- Community Pool
- Park Nearby
- Cabana
- Elevator
- Sidewalks Available
- Waterfront View
- Medical Center Nearby
- Walking, Jogging, Hike Or Bike Trails
- Beach Access
- Resort-Style Pool
- Fire Pit
- Pickleball Court
- Entertainment
- Master Planned
- Shopping Nearby
Neighborhood Details
Sarasota, Florida
Sarasota County 34240
Schools in Sarasota County School District
- Grades PK-PKPublic
pinnacle academy inc.
2.1 mi6215 lorraine rd
GreatSchools’ Summary Rating calculation is based on 4 of the school’s themed ratings, including test scores, student/academic progress, college readiness, and equity. This information should only be used as a reference. NewHomesMate is not affiliated with GreatSchools and does not endorse or guarantee this information. Please reach out to schools directly to verify all information and enrollment eligibility. Data provided by GreatSchools.org © 2024
Average Home Price in 34240
Getting Around
Air Quality
Taxes & HOA
- Tax Year:
- 2023
- Tax Rate:
- 1.17%
- HOA Name:
- Rizzetta and COmpany
- HOA fee:
- $1,125/quarterly
- HOA fee requirement:
- Mandatory
Estimated Monthly Payment
Recently Added Communities in this Area
Nearby Communities in Sarasota
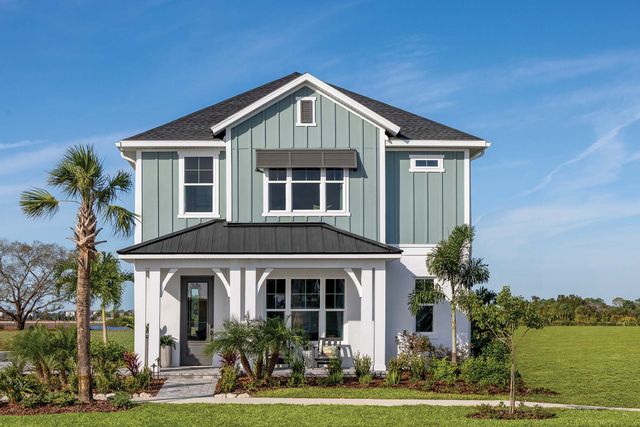
from$574,990
Emerald Landing at Waterside at Lakewood Ranch – Cottage Series
Community by David Weekley Homes
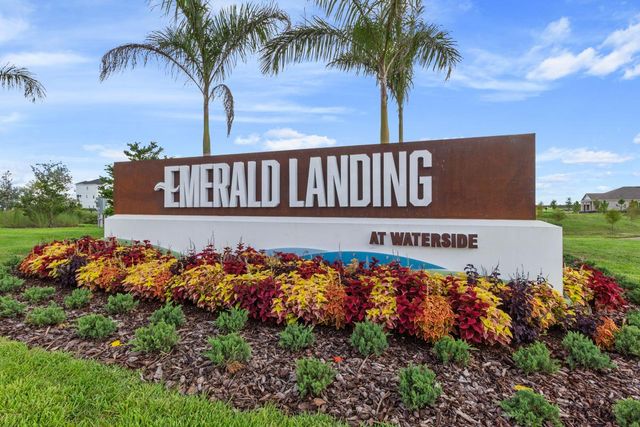
from$499,990
Emerald Landing at Waterside at Lakewood Ranch – Towns
Community by David Weekley Homes
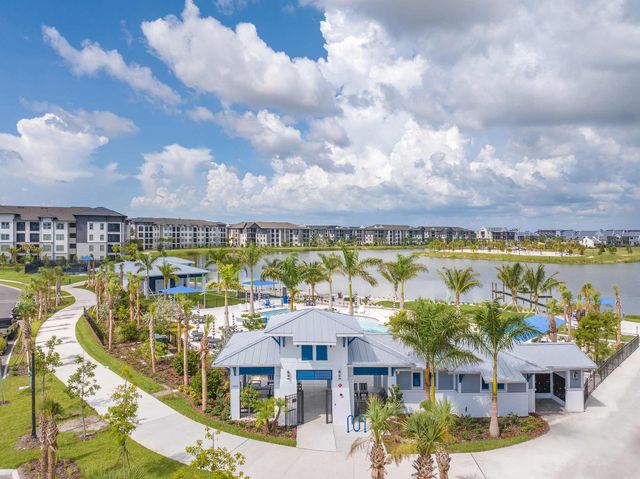
from$869,990
Emerald Landing at Waterside at Lakewood Ranch – City Homes
Community by David Weekley Homes
New Homes in Nearby Cities
More New Homes in Sarasota, FL
Listed by Robert St. Pierre, rstpierre@dwhomes.com
WEEKLEY HOMES REALTY COMPANY, MLS T3521454
WEEKLEY HOMES REALTY COMPANY, MLS T3521454
IDX information is provided exclusively for personal, non-commercial use, and may not be used for any purpose other than to identify prospective properties consumers may be interested in purchasing. Information is deemed reliable but not guaranteed. Some IDX listings have been excluded from this website. Listing Information presented by local MLS brokerage: NewHomesMate LLC (888) 486-2818
Read MoreLast checked Nov 21, 8:00 pm
