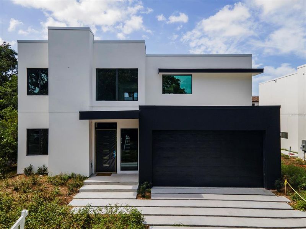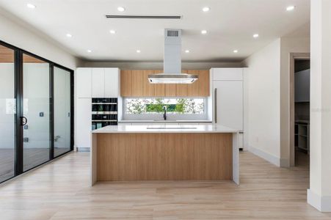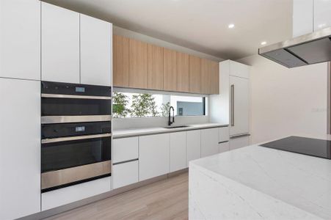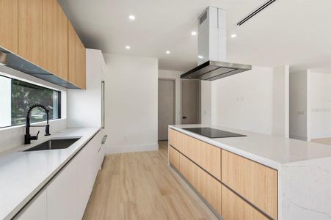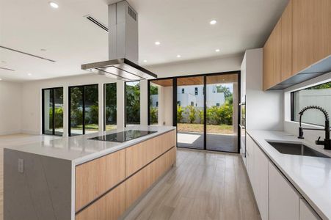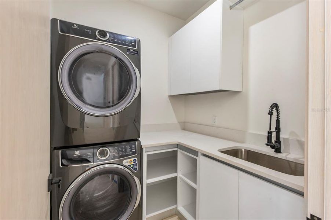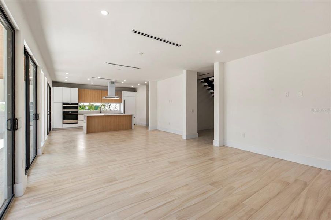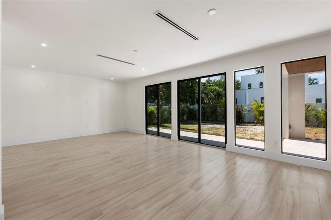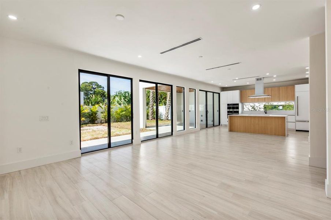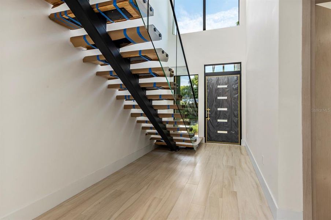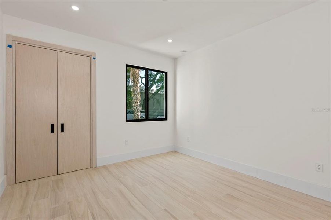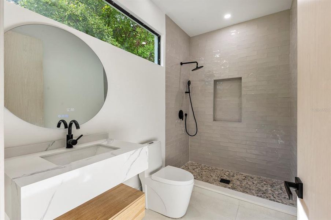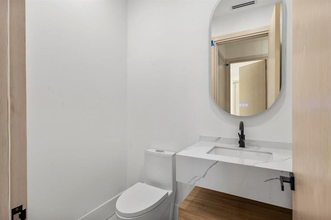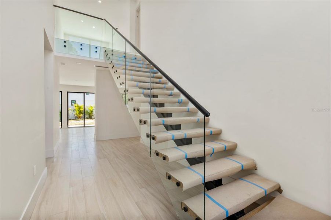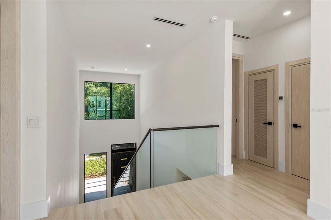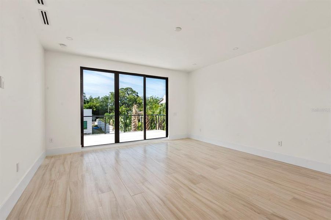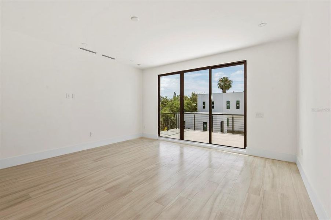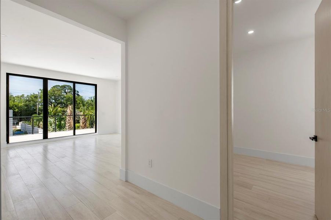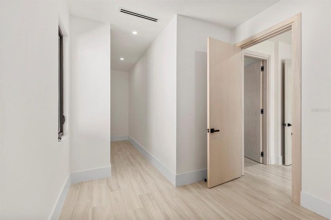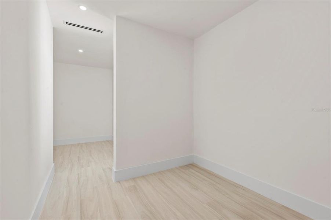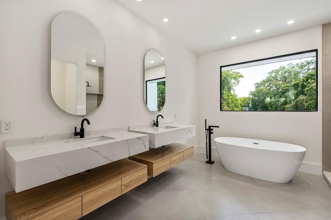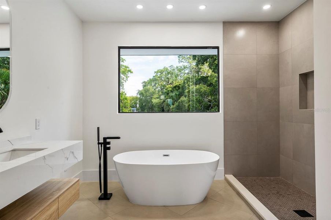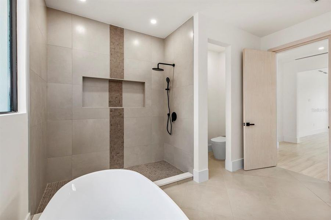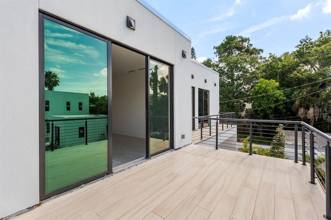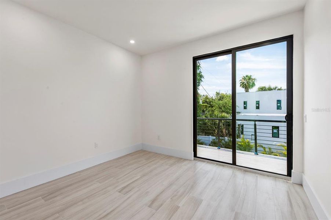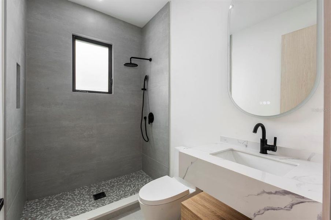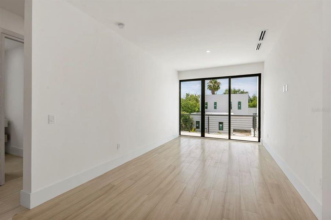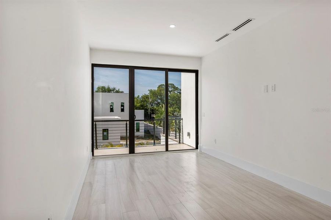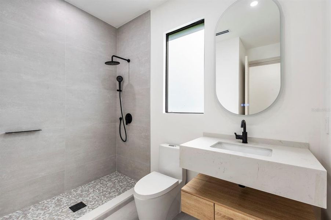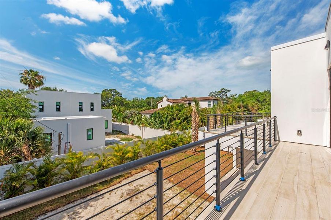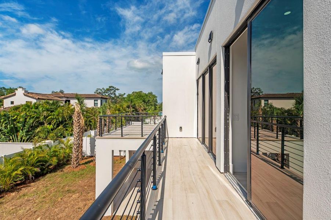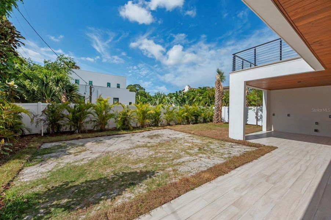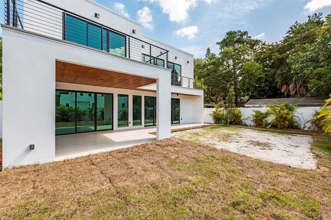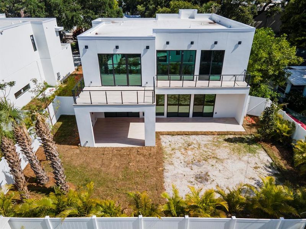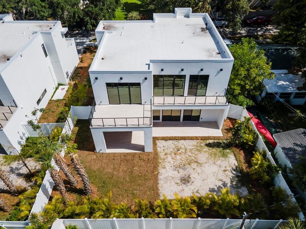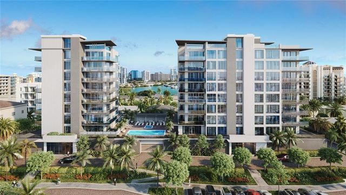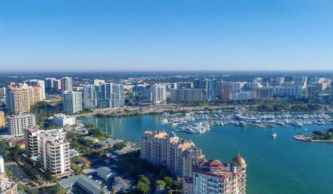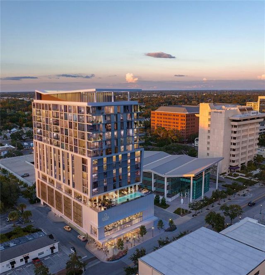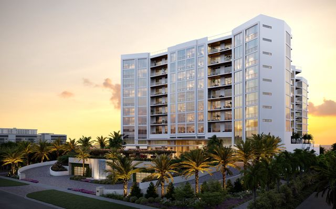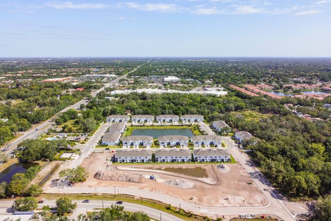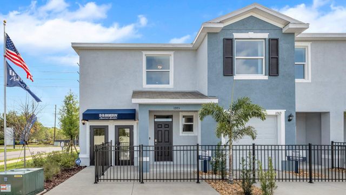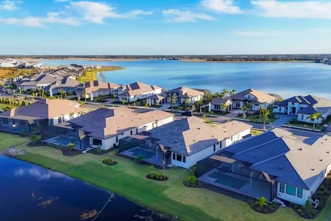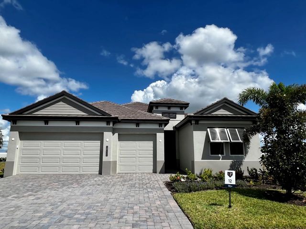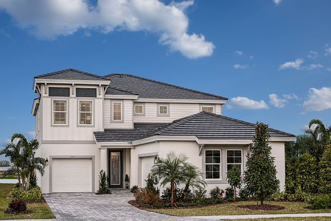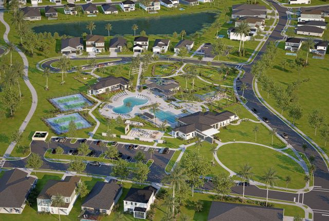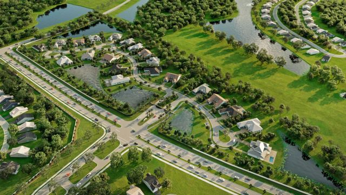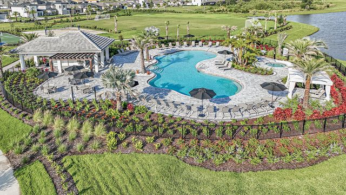Move-in Ready
$2,550,000
1734 Wisconsin Lane, Sarasota, FL 34239
4 bd · 4.5 ba · 2 stories · 3,005 sqft
$2,550,000
Home Highlights
- North Facing
Garage
Attached Garage
Walk-In Closet
Utility/Laundry Room
Family Room
Central Air
Dishwasher
Microwave Oven
Tile Flooring
Disposal
Kitchen
Primary Bedroom Upstairs
Electricity Available
Refrigerator
Home Description
Don’t miss out on your opportunity to own a rare NEW West of the Trail Modern Beauty. Canvas Sarasota represents your opportunity to own a modern Green Certified Home that is extremely Energy Efficient, Ecologically Conscious & Environmentally Friendly, Termite & Fire Resistant, Safe, Secure and Acoustically Sound. Enjoy the Florida lifestyle at its best in a bright and open floor plan with 9’6” high ceilings throughout, flowing from the 19’ entry to the back patio through a wall of glass. Multiple glass doors open to your private backyard and expansive lanai with plenty of room to entertain, dine, throw a ball or play with the dog.Which also includes a premium pool and spa package. A sleek & modern kitchen is centered on a dramatic disappearing window back splash and island with waterfall and seating space for four. Ultra-premium JennAir appliances are complemented by solid wood custom cabinetry and variable accent lighting. The dining room has large windows overlooking the lanai and private backyard. The first-floor JR owner’s suite includes a beautiful walk-in shower & floating vanity it cand easily double as a private studio, family gym or guest suite. You’ll find a separate guest bathroom on the first floor along a large laundry room with utility sink, storage, and convenient garage access. The second floor features the primary owner’s suite with a spacious sitting area, private balcony, expansive spa like bathroom and his and her closet. The split plan offers an ensuite second bedroom, third bedroom, additional bathroom and bonus room which can become an additional bedroom, office, or playroom. This spacious 4 bedroom plus bonus room, 4½ bathroom meticulously crafted home features spectacular contemporary architecture and design. Cabinetry by Italikraft, an open floor plan and tons of features you should expect in the very desirable West of the Trail neighborhood. Pool and spa packages are available and can be customized to your needs. A few features of note: wide plank and large format tile floors throughout, 2 tankless water heaters, impact windows, doors and an impact garage door, dual AC units, commercial grade membrane roof. Minutes from world-renown Siesta Key Beach, quaint Southside Village, downtown dining, galleries and boutiques and the rich cultural life of Sarasota with opera, ballet, theatre and festivals.
Home Details
*Pricing and availability are subject to change.- Garage spaces:
- 2
- Property status:
- Move-in Ready
- Neighborhood:
- South Poinsettia
- Lot size (acres):
- 0.14
- Size:
- 3,005 sqft
- Stories:
- 2
- Beds:
- 4
- Baths:
- 4.5
- Facing direction:
- North
Construction Details
Home Features & Finishes
- Construction Materials:
- Concrete
- Cooling:
- Central Air
- Flooring:
- Ceramic FlooringTile Flooring
- Foundation Details:
- Slab
- Garage/Parking:
- GarageAttached Garage
- Interior Features:
- Ceiling-HighWalk-In ClosetSliding Doors
- Kitchen:
- DishwasherMicrowave OvenOvenRefrigeratorDisposalBuilt-In OvenConvection OvenCook TopKitchen Range
- Laundry facilities:
- Utility/Laundry Room
- Lighting:
- Exterior Lighting
- Pets:
- Pets Allowed
- Property amenities:
- SidewalkGardenBalconyPoolSpa
- Rooms:
- Bonus RoomKitchenFamily RoomOpen Concept FloorplanPrimary Bedroom Upstairs

Considering this home?
Our expert will guide your tour, in-person or virtual
Need more information?
Text or call (888) 486-2818
Utility Information
- Heating:
- Thermostat, Water Heater, Central Heating
- Utilities:
- Electricity Available, Cable Available
Community Amenities
- Garden View
- Greenbelt View
Neighborhood Details
South Poinsettia Neighborhood in Sarasota, Florida
Sarasota County 34239
Schools in Sarasota County School District
- Grades PK-PKPublic
children first
0.5 mi1723 n orange ave
GreatSchools’ Summary Rating calculation is based on 4 of the school’s themed ratings, including test scores, student/academic progress, college readiness, and equity. This information should only be used as a reference. NewHomesMate is not affiliated with GreatSchools and does not endorse or guarantee this information. Please reach out to schools directly to verify all information and enrollment eligibility. Data provided by GreatSchools.org © 2024
Average Home Price in South Poinsettia Neighborhood
Getting Around
3 nearby routes:
3 bus, 0 rail, 0 other
Air Quality
Taxes & HOA
- Tax Year:
- 2023
- HOA fee:
- N/A
Estimated Monthly Payment
Recently Added Communities in this Area
Nearby Communities in Sarasota
New Homes in Nearby Cities
More New Homes in Sarasota, FL
Listed by Oliver McConnell, oliver@mcconnellandassociates.com
MCCONNELL AND ASSOCIATES, MLS A4609998
MCCONNELL AND ASSOCIATES, MLS A4609998
IDX information is provided exclusively for personal, non-commercial use, and may not be used for any purpose other than to identify prospective properties consumers may be interested in purchasing. Information is deemed reliable but not guaranteed. Some IDX listings have been excluded from this website. Listing Information presented by local MLS brokerage: NewHomesMate LLC (888) 486-2818
Read MoreLast checked Nov 21, 2:00 pm
