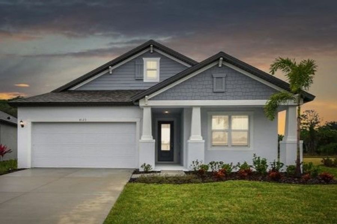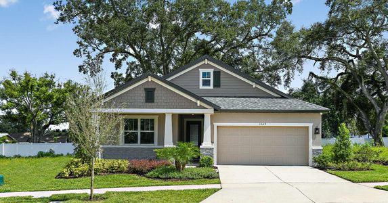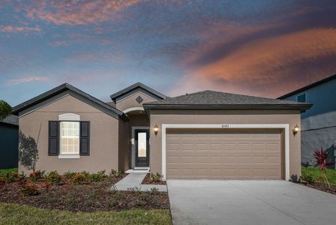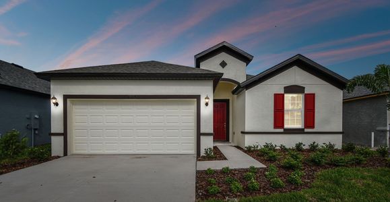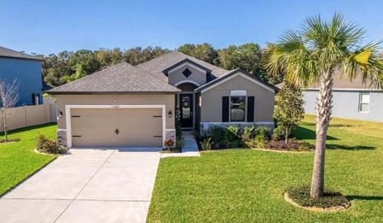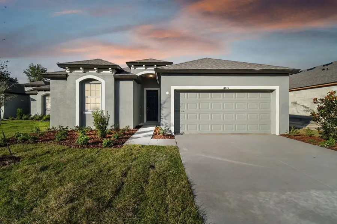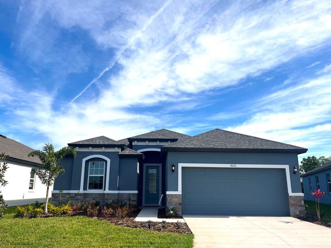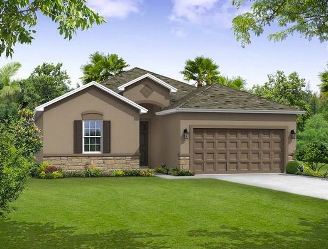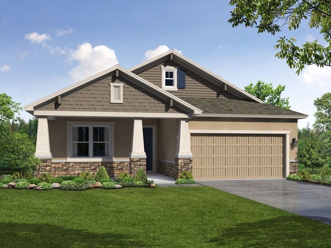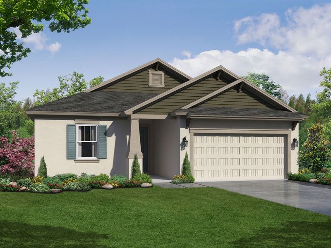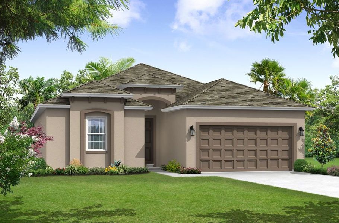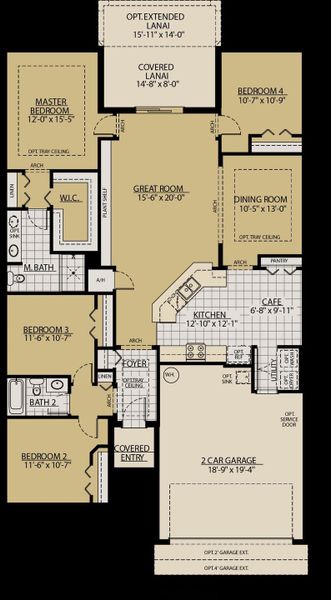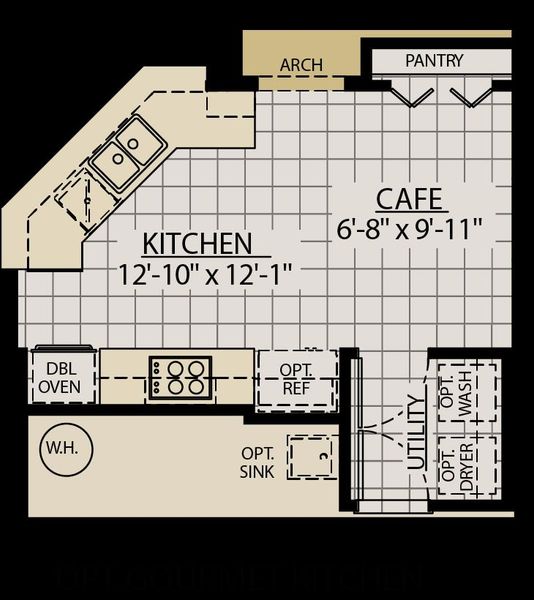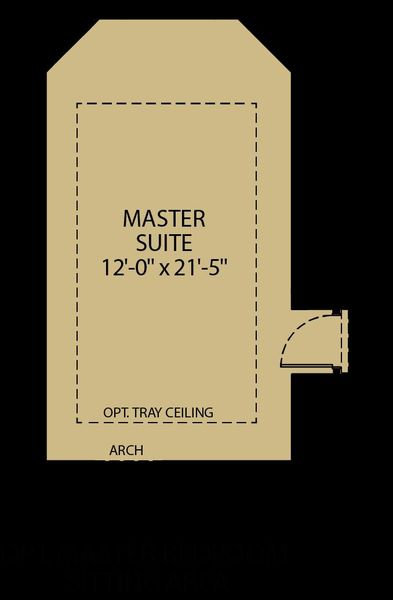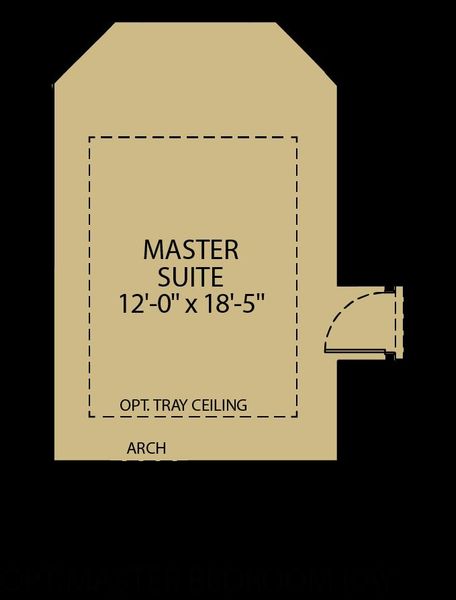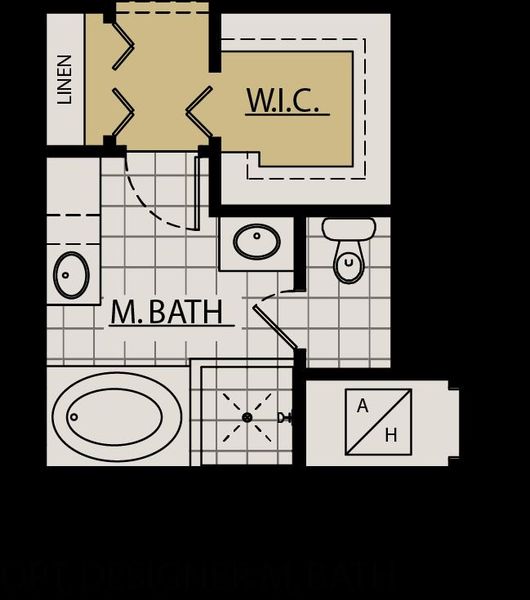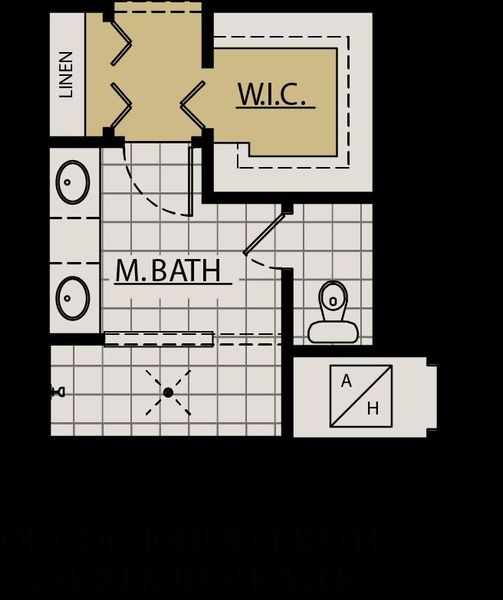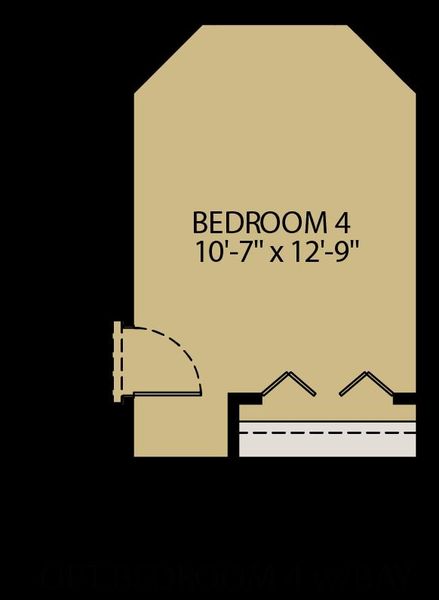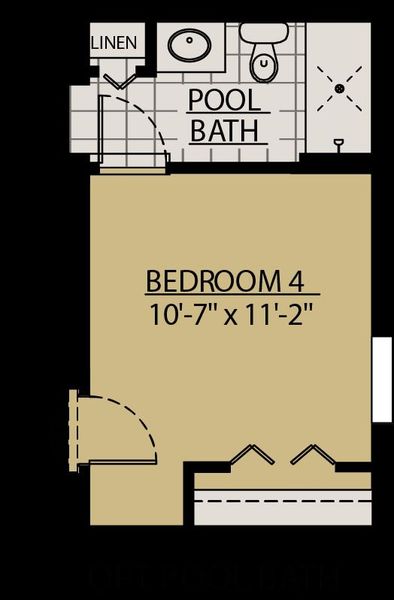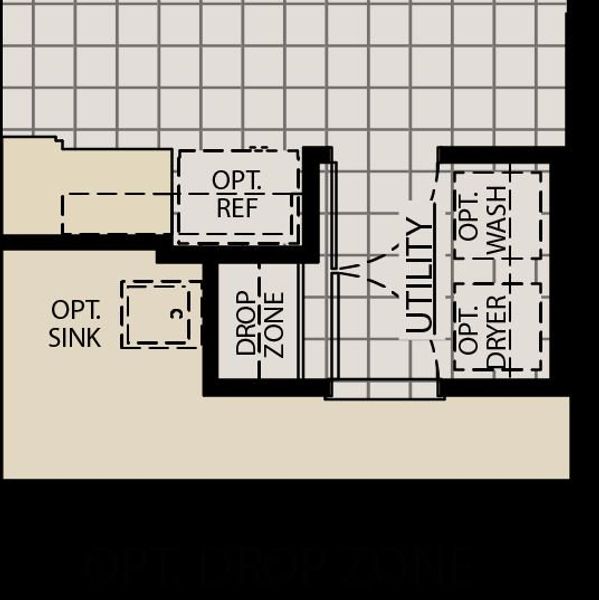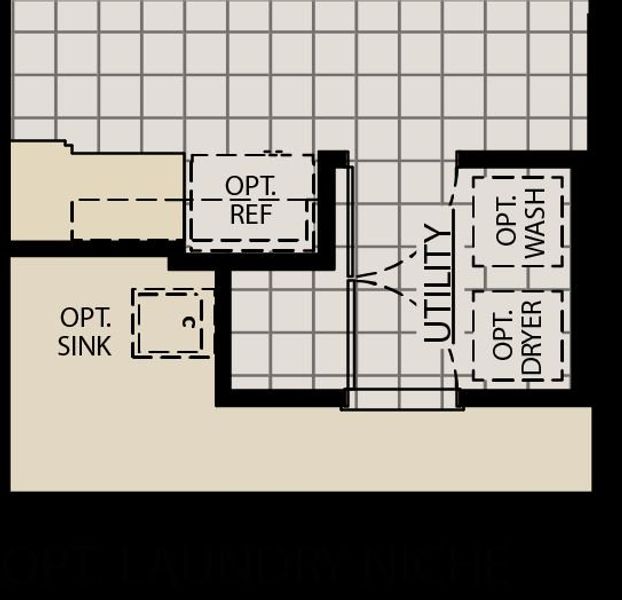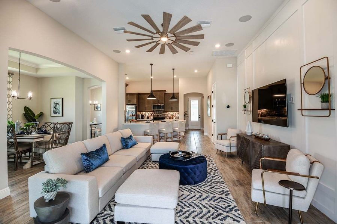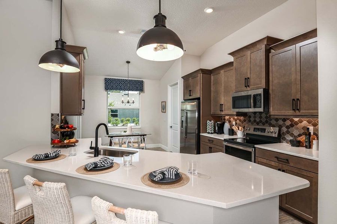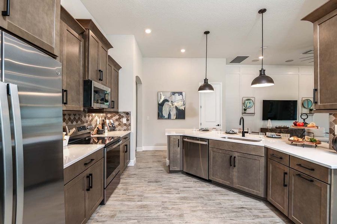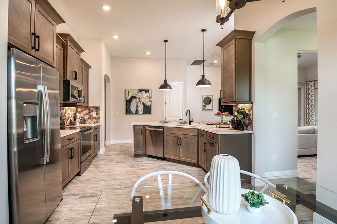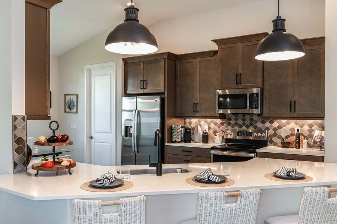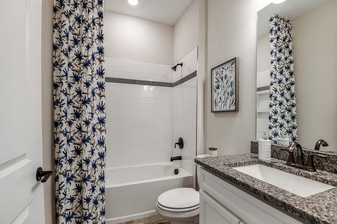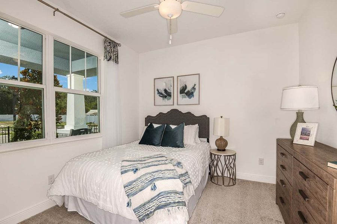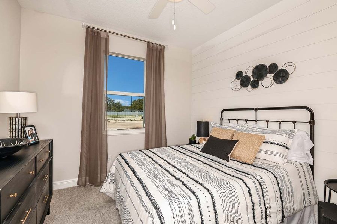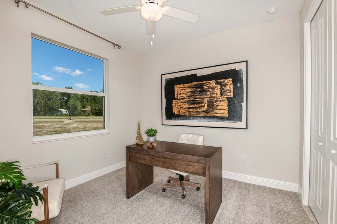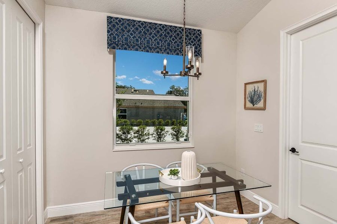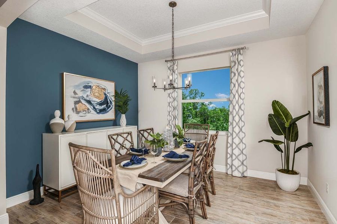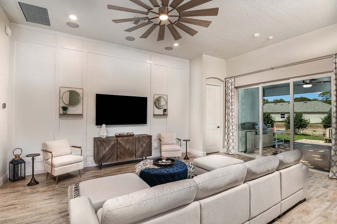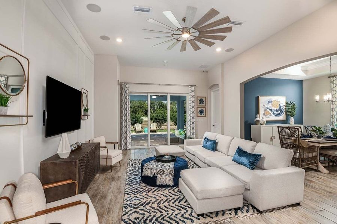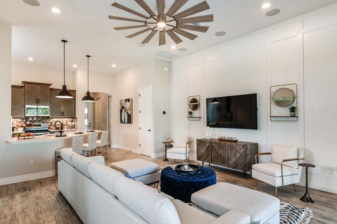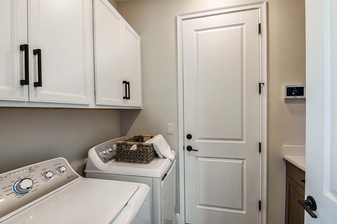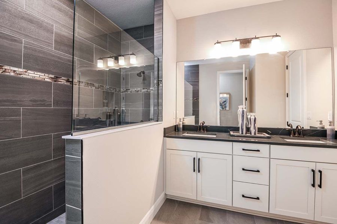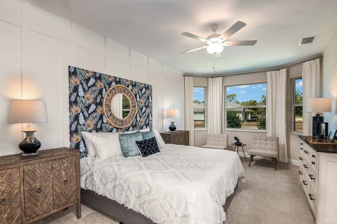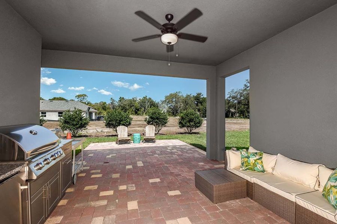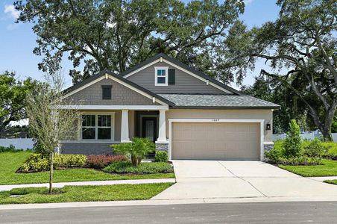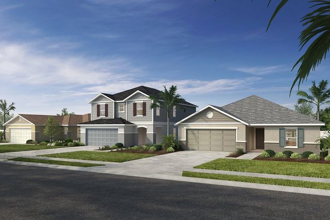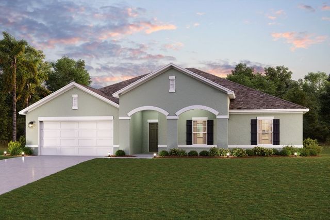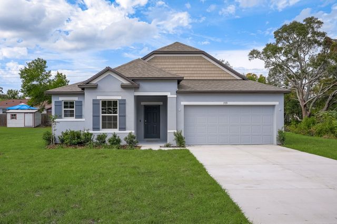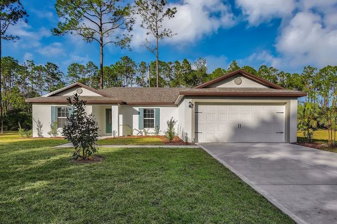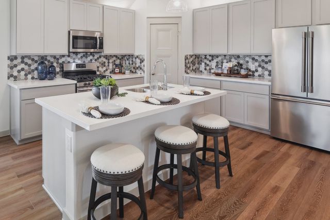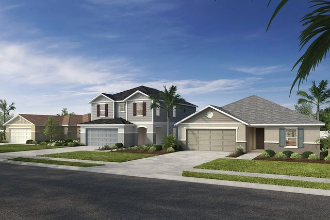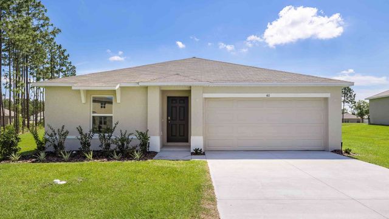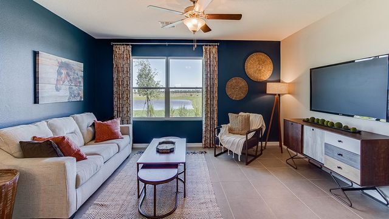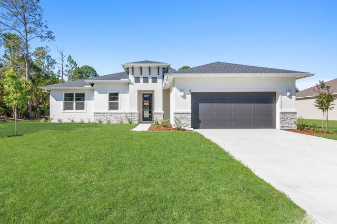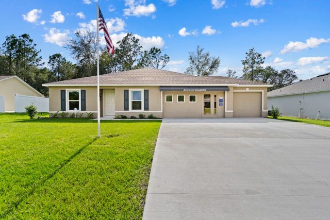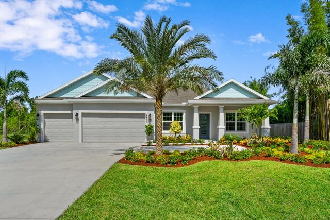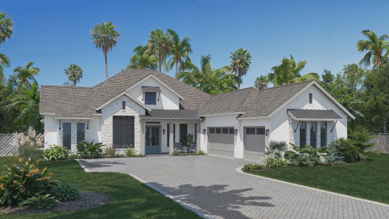Floor Plan
Lowered rates
from $362,990
50' - Sweetwater, Spring Hill, Brooksville, FL 34613
4 bd · 2 ba · 1 story · 1,895 sqft
Lowered rates
from $362,990
Home Highlights
Garage
Attached Garage
Walk-In Closet
Primary Bedroom Downstairs
Utility/Laundry Room
Dining Room
Family Room
Porch
Patio
Primary Bedroom On Main
Kitchen
Energy Efficient
Mudroom
Club House
Plan Description
The Sweetwater, our most popular floor plan design, is a single-story home that features modern architectural style with an open-concept interior layout. Within it's roomy 1,895 square feet are 4 bedrooms, 2 baths, and a 2-car garage. This home is beautifully designed and immensely livable. Open Living Space At its heart, the Sweetwater is an open-concept design which greets you with soaring 11-foot 4-inch ceilings and a broad view over the primary living spaces. There's a bright and airy eat-in kitchen with ample counter space, a nice-sized pantry, and a granite island that all overlook the spacious great room and beyond that to the lanai. The covered lanai sits at the back of the home and is reached through handsome sliding glass doors from the great room. You can also choose to extend the lanai to give yourself access to an optional third "pool" bath. There is also a formal dining room for those special gatherings just off the kitchen. The Spacious Owner's Bedroom Suite The owner's bedroom suite is the spacious and inviting retreat homeowners dream of for years. And here it is! This luxurious space moves effortlessly from bedroom to bath to walk-in closet with ample storage spaces. The bathroom includes a dual-sink vanity, shower, and if you like, a garden tub or walk-in shower. Make this space truly your own by adding other options like a large bay window and a sitting area. Design Options You'll Love William Ryan Homes is also known for customizing our homes to suit our buyers' needs. That's why we offer so many structural options to our homebuyers. In addition to the owner's suite options above, there are many other options to choose from to personalize your home like a gourmet kitchen, tray ceilings, a bay window on bedroom 4, and a 2’ or 4’ garage extension.
Plan Details
*Pricing and availability are subject to change.- Name:
- 50' - Sweetwater
- Garage spaces:
- 2
- Property status:
- Floor Plan
- Size:
- 1,895 sqft
- Stories:
- 1
- Beds:
- 4
- Baths:
- 2
Construction Details
- Builder Name:
- William Ryan Homes
Home Features & Finishes
- Garage/Parking:
- GarageAttached Garage
- Interior Features:
- Walk-In Closet
- Laundry facilities:
- Utility/Laundry Room
- Property amenities:
- BasementLanaiPatioPorch
- Rooms:
- Primary Bedroom On MainKitchenMudroomDining RoomFamily RoomPrimary Bedroom Downstairs

Considering this home?
Our expert will guide your tour, in-person or virtual
Need more information?
Text or call (888) 486-2818
Pinecone Reserve Community Details
Community Amenities
- Dining Nearby
- Energy Efficient
- Club House
- Park Nearby
- Open Greenspace
- Medical Center Nearby
- Walking, Jogging, Hike Or Bike Trails
- River
- Resort-Style Pool
- Kayaking
- Entertainment
- Master Planned
- Shopping Nearby
Neighborhood Details
Brooksville, Florida
Hernando County 34613
Schools in Hernando County School District
GreatSchools’ Summary Rating calculation is based on 4 of the school’s themed ratings, including test scores, student/academic progress, college readiness, and equity. This information should only be used as a reference. NewHomesMate is not affiliated with GreatSchools and does not endorse or guarantee this information. Please reach out to schools directly to verify all information and enrollment eligibility. Data provided by GreatSchools.org © 2024
Average Home Price in 34613
Getting Around
Air Quality
Taxes & HOA
- HOA fee:
- N/A
