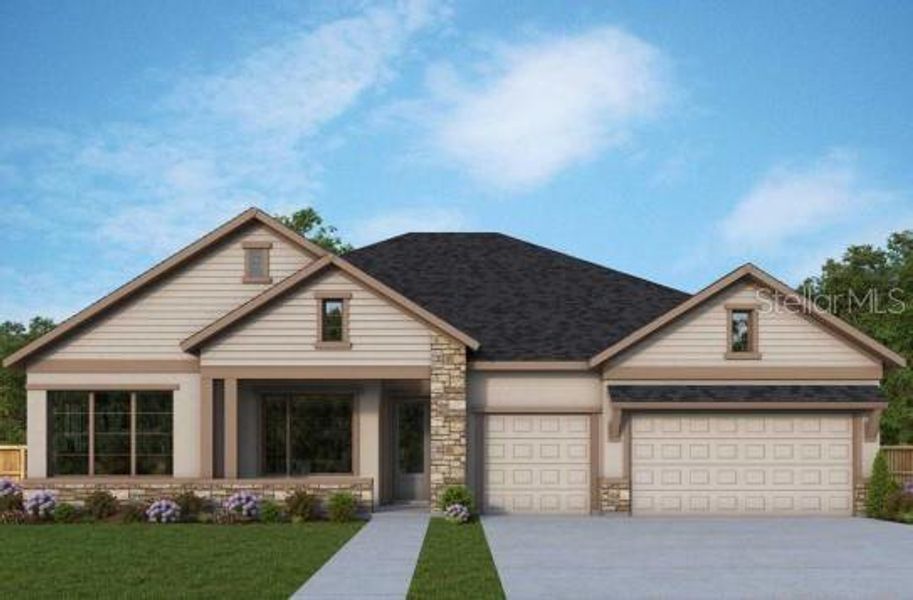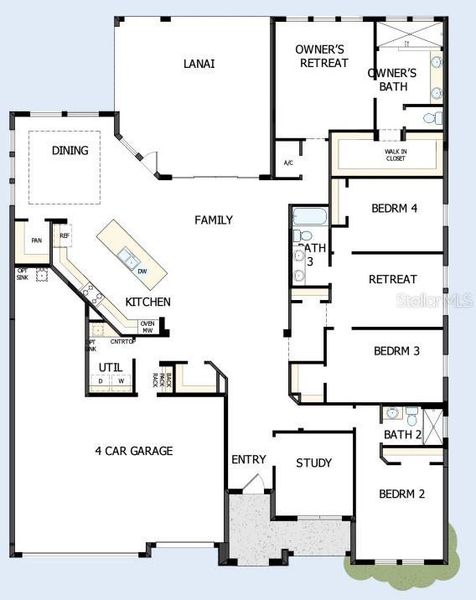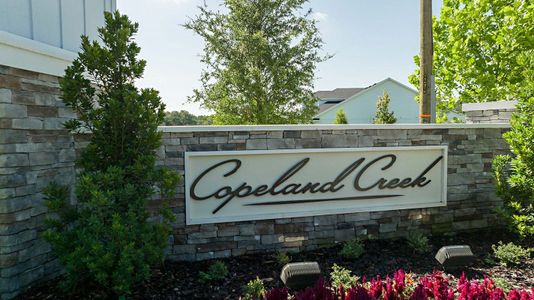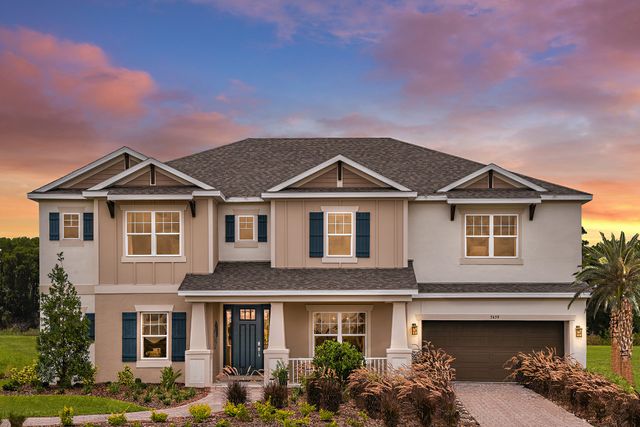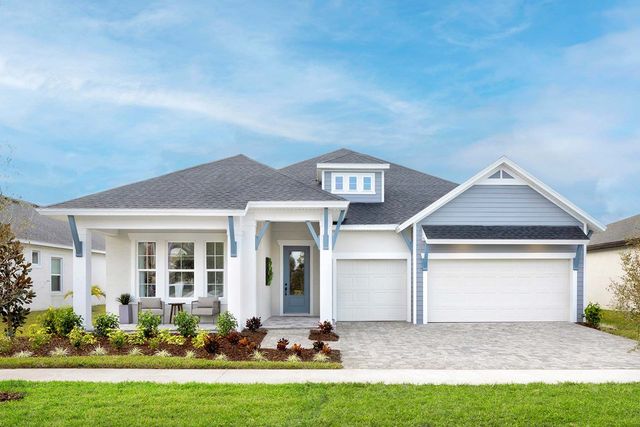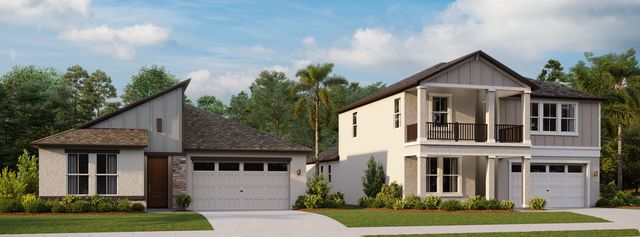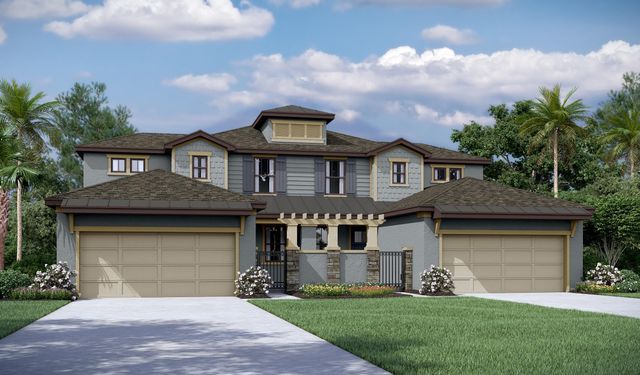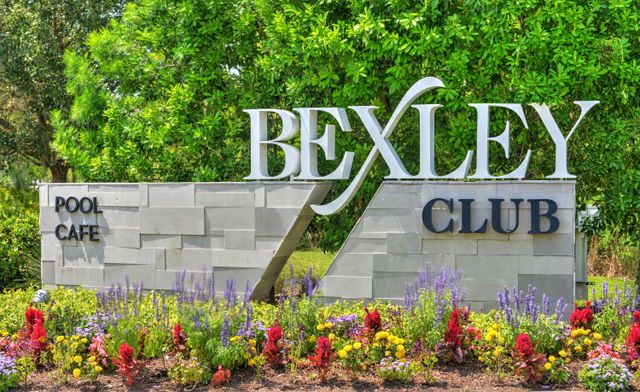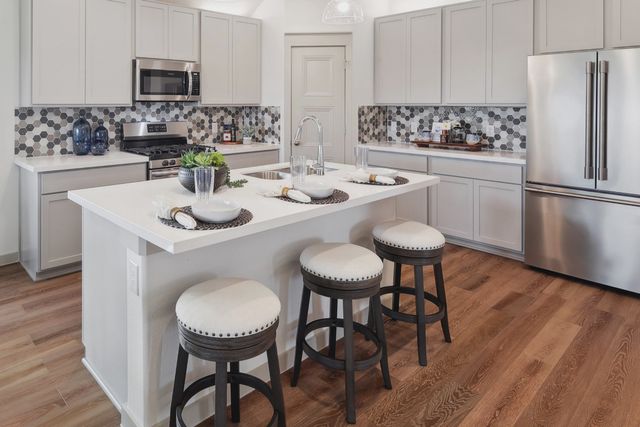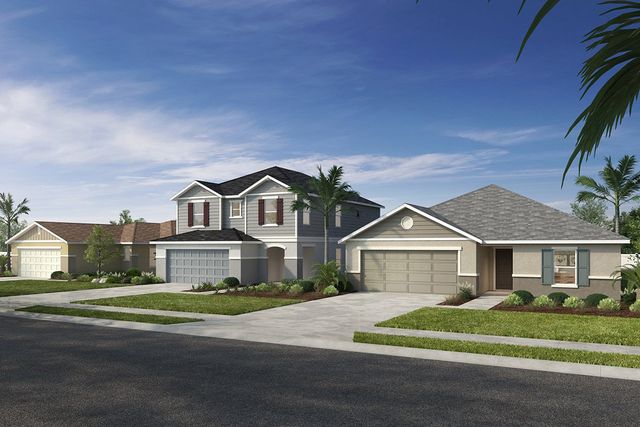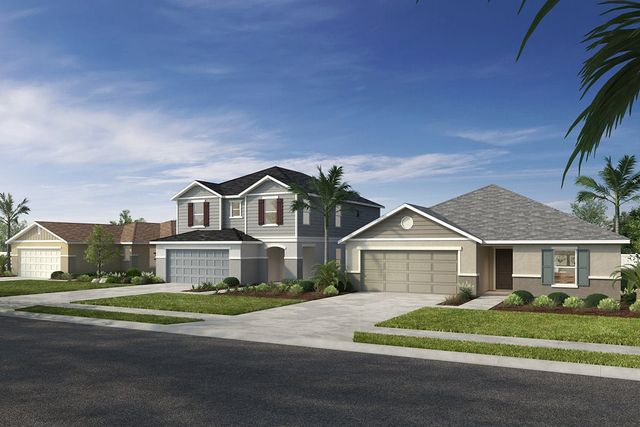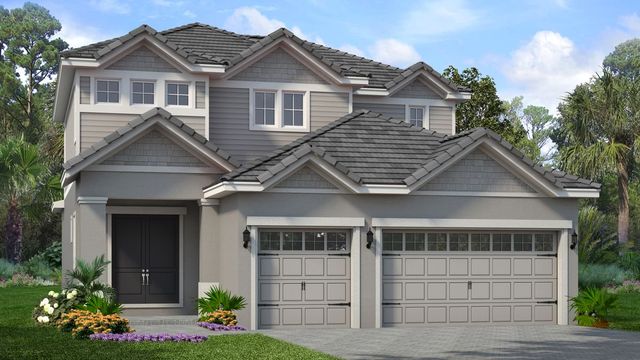Pending/Under Contract
Final Opportunity
Closing costs covered
Flex cash
Reduced prices
$919,595
7531 Ashbrooke Pine Loop, Odessa, FL 33556
The Terraglen Plan
4 bd · 3 ba · 1 story · 2,901 sqft
Closing costs covered
Flex cash
Reduced prices
$919,595
Home Highlights
Garage
Attached Garage
Walk-In Closet
Primary Bedroom Downstairs
Utility/Laundry Room
Dining Room
Family Room
Porch
Primary Bedroom On Main
Carpet Flooring
Central Air
Dishwasher
Microwave Oven
Tile Flooring
Office/Study
Home Description
Brilliant comforts & timeless beauty combine to create this dynamic floor plan located in the highly sought-after community of Copeland Creek! Don't miss out on The Terraglen by David Weekley Homes. This home boasts an open, functional layout & is the ultimate canvas for the resident interior decorator. The heart of the home revolves around a stunning, spacious kitchen including a presentation island - perfect for gathering & entertaining. Step outside onto the extended lanai & encounter a seamless blend of indoor-outdoor living! Nestled in the prime location of Keystone, this home provides convenience & tranquility, making it a perfect haven for you & your loved ones. Become a David Weekley Homeowner quicker than you imagined & make this remarkable property yours today!
Home Details
*Pricing and availability are subject to change.- Garage spaces:
- 4
- Property status:
- Pending/Under Contract
- Lot size (acres):
- 0.19
- Size:
- 2,901 sqft
- Stories:
- 1
- Beds:
- 4
- Baths:
- 3
- Facing direction:
- South
Construction Details
- Builder Name:
- David Weekley Homes
- Completion Date:
- September, 2024
- Year Built:
- 2024
- Roof:
- Shingle Roofing
Home Features & Finishes
- Appliances:
- Exhaust FanSprinkler System
- Construction Materials:
- StuccoWood FrameBlockCement
- Cooling:
- Central Air
- Flooring:
- Laminate FlooringCarpet FlooringTile Flooring
- Foundation Details:
- Slab
- Garage/Parking:
- Door OpenerGarageAttached GarageTandem Parking
- Home amenities:
- Green Construction
- Interior Features:
- Ceiling-HighWalk-In ClosetShuttersSliding Doors
- Kitchen:
- Wine RefrigeratorDishwasherMicrowave OvenOvenBuilt-In OvenCook TopKitchen Range
- Laundry facilities:
- Utility/Laundry Room
- Lighting:
- Exterior Lighting
- Pets:
- Pets Allowed
- Property amenities:
- Porch
- Rooms:
- Primary Bedroom On MainDen RoomOffice/StudyDining RoomFamily RoomLiving RoomOpen Concept FloorplanPrimary Bedroom Downstairs
- Security system:
- Smoke Detector

Considering this home?
Our expert will guide your tour, in-person or virtual
Need more information?
Text or call (888) 486-2818
Utility Information
- Heating:
- Electric Heating, Heat Pump, Thermostat, Water Heater
- Utilities:
- Electricity Available, Underground Utilities, HVAC, Cable Available, Sewer Available, Water Available
Copeland Creek Community Details
Community Amenities
- Dining Nearby
- Energy Efficient
- Lake Access
- Golf Course
- Gated Community
- Park Nearby
- Community Pond
- Golf Club
- Sidewalks Available
- Grocery Shopping Nearby
- Medical Center Nearby
- Walking, Jogging, Hike Or Bike Trails
- Kayaking
- Entertainment
- Shopping Nearby
Neighborhood Details
Odessa, Florida
Hillsborough County 33556
Schools in Hillsborough County School District
GreatSchools’ Summary Rating calculation is based on 4 of the school’s themed ratings, including test scores, student/academic progress, college readiness, and equity. This information should only be used as a reference. NewHomesMate is not affiliated with GreatSchools and does not endorse or guarantee this information. Please reach out to schools directly to verify all information and enrollment eligibility. Data provided by GreatSchools.org © 2024
Average Home Price in 33556
Getting Around
Air Quality
Noise Level
95
50Calm100
A Soundscore™ rating is a number between 50 (very loud) and 100 (very quiet) that tells you how loud a location is due to environmental noise.
Taxes & HOA
- Tax Year:
- 2023
- Tax Rate:
- 1.79%
- HOA Name:
- Elite Management Services
- HOA fee:
- $705/quarterly
- HOA fee requirement:
- Mandatory
Estimated Monthly Payment
Recently Added Communities in this Area
Nearby Communities in Odessa
New Homes in Nearby Cities
More New Homes in Odessa, FL
Listed by Robert St. Pierre, rstpierre@dwhomes.com
WEEKLEY HOMES REALTY COMPANY, MLS T3527487
WEEKLEY HOMES REALTY COMPANY, MLS T3527487
IDX information is provided exclusively for personal, non-commercial use, and may not be used for any purpose other than to identify prospective properties consumers may be interested in purchasing. Information is deemed reliable but not guaranteed. Some IDX listings have been excluded from this website. Listing Information presented by local MLS brokerage: NewHomesMate LLC (888) 486-2818
Read MoreLast checked Nov 21, 2:00 pm
