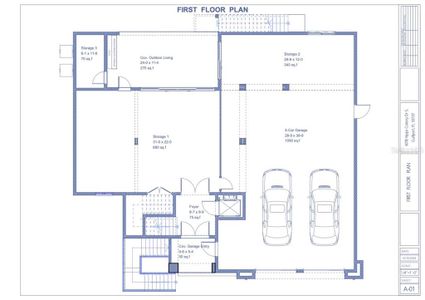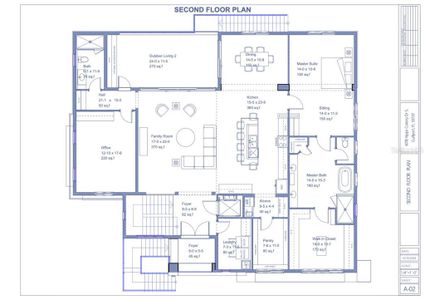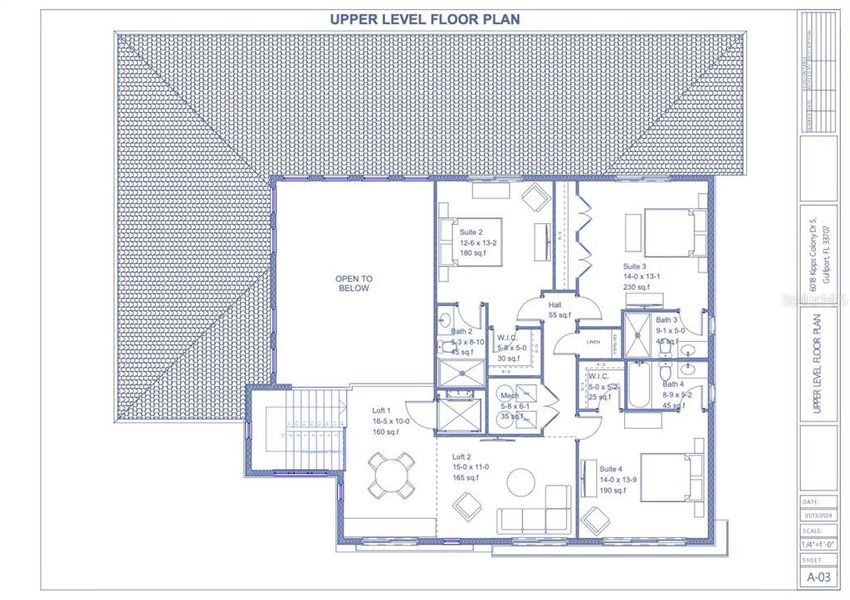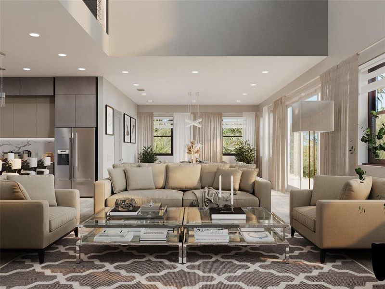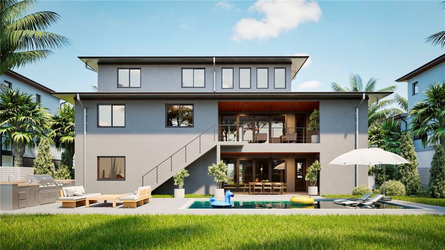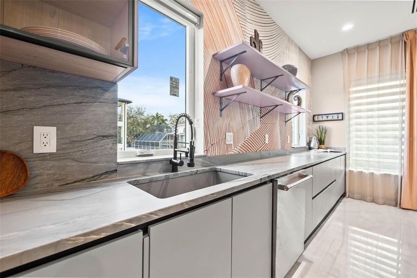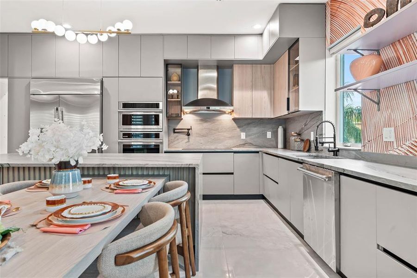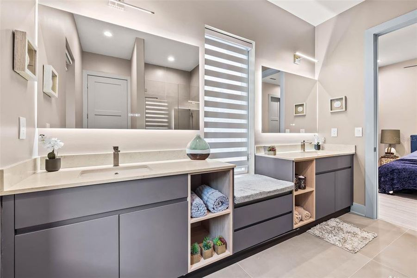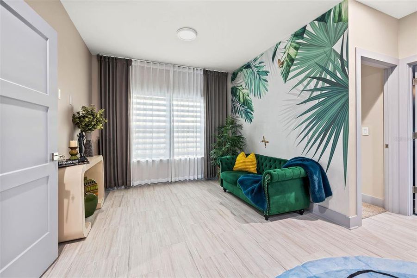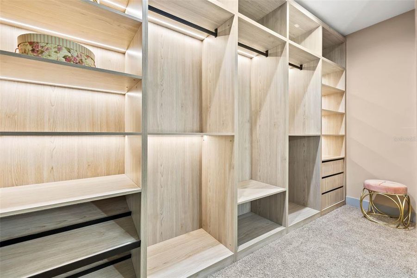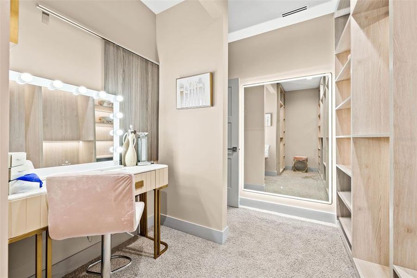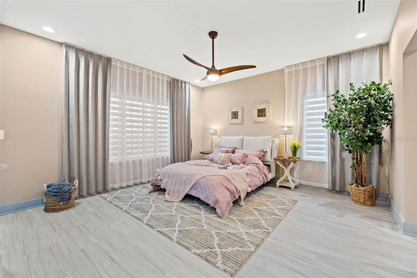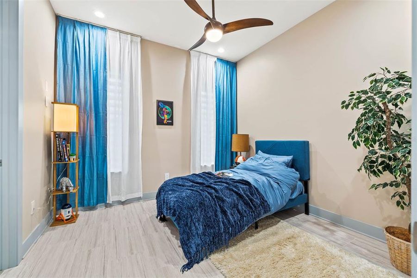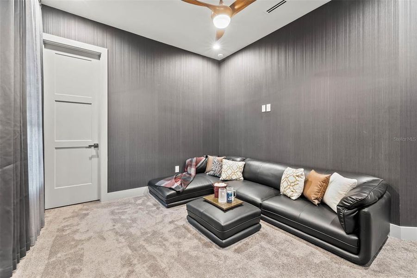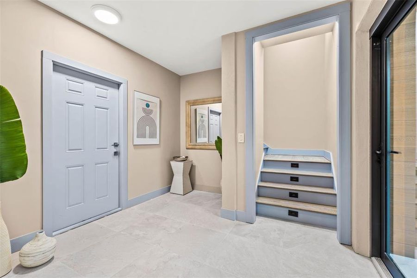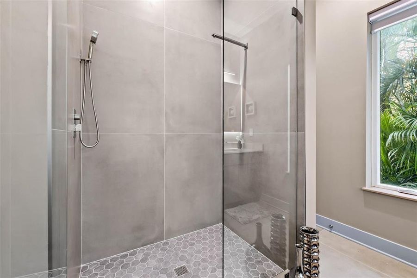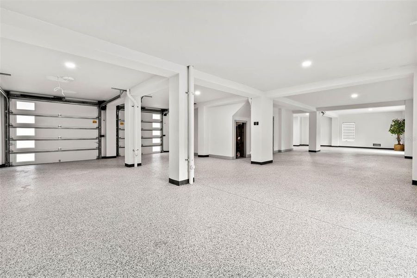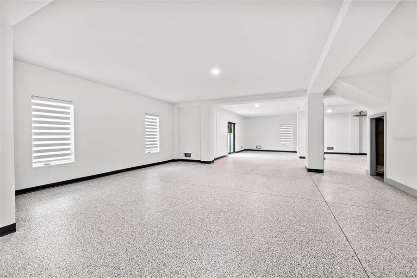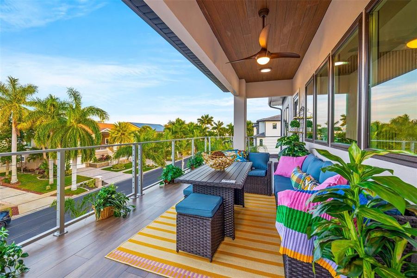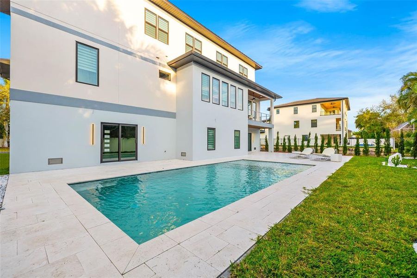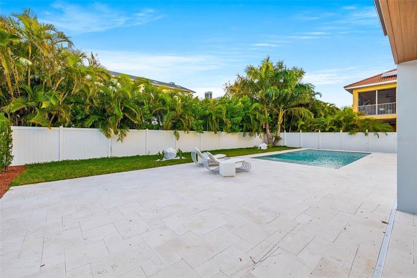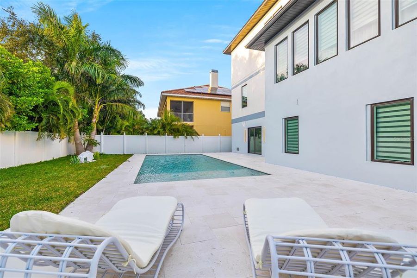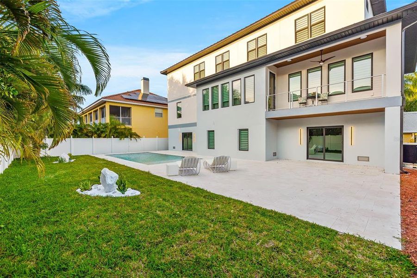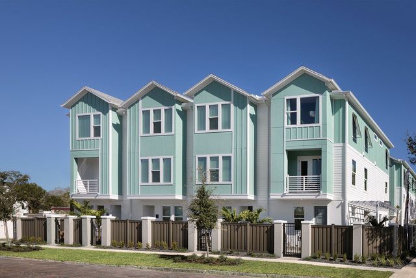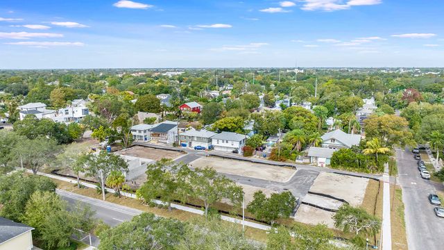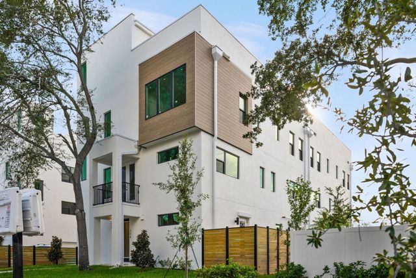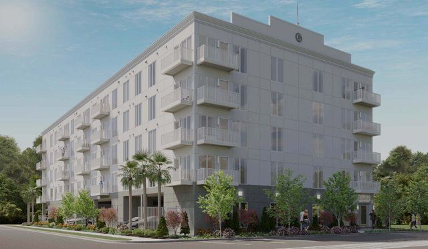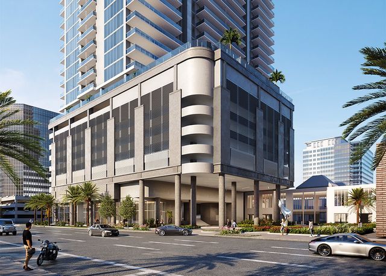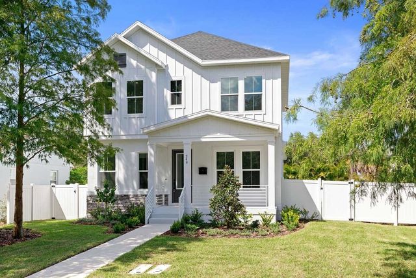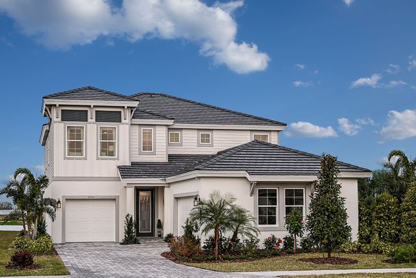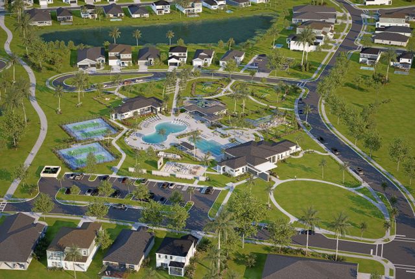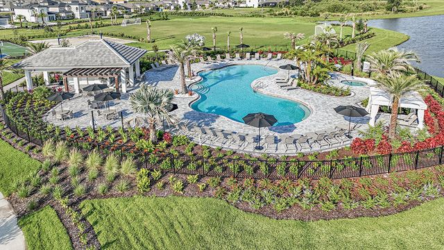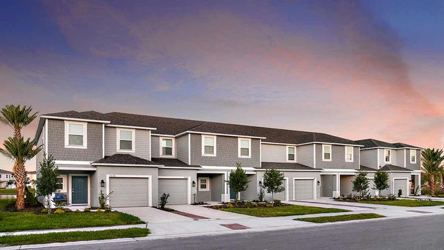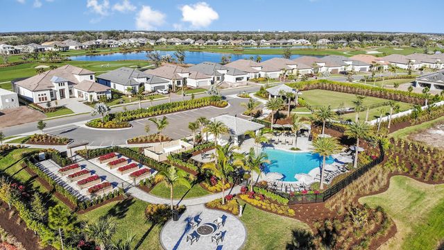Under Construction
$2,595,000
6018 Kipps Colony Drive E, Gulfport, FL 33707
Pasadena Plan
5 bd · 5 ba · 3 stories · 4,117 sqft
$2,595,000
Home Highlights
- East Facing
Garage
Attached Garage
Walk-In Closet
Utility/Laundry Room
Dining Room
Family Room
Central Air
Dishwasher
Microwave Oven
Tile Flooring
Disposal
Office/Study
Fireplace
Living Room
Home Description
Kelner Home's 2nd new build in Kipps Colony is now available for purchase and there is still time to pick your fit and finishes! A true masterpiece of form and function and situated on a spacious 1/3-acre lot, this stunning 4,090 sq ft, 4-bedroom, 5-bath pool home with a 4-car garage is poised to set a new standard of elegance in the prestigious enclave of Kipps Colony at the Pasadena Yacht & Country Club. Notable features abound in this luxurious residence, including a dramatic two-story living room, elevator, butler's pantry, pool, outdoor kitchen, two expansive covered lanais, and a sprawling master suite that epitomizes indulgence. The master suite includes a sitting room, a spa-like master bath with his and her vanities, a Roman-style soaking tub, and a glass-enclosed shower. The master closet, measuring an impressive 14’X13’, rivals the size of a bedroom. Engineered hardwood and ceramic tile adorn the floors throughout the home, adding both elegance and durability. Windows and sliders are top-of-the-line, PGT Aluminum-framed hurricane impact providing exceptional impact protection, noise reduction and energy savings. The versatile 18X13 office can also serve as a movie/media room, providing flexible living spaces to suit your lifestyle. The Chef’s kitchen is a culinary haven, featuring GE Monogram Series appliances, including a wine refrigerator. The expansive kitchen island offers seating for six, while the butler’s pantry provides ample storage and leads to an 8x11 walk-in pantry. The family room boasts panoramic views of the magnificent heated swimming pool through an exceptionally large 12’X24’ covered lanai, creating the perfect setting for outdoor entertainment and relaxation. Each bedroom in this exquisite home features its own ensuite bathroom, offering privacy and comfort to all residents. Need an office? Just use the extra large 5th bedroom. Additionally, a loft area on the third floor provides space for gaming, card playing, or simply unwinding. Outside you'll find a extra large covered lanai looking down to the magnificent pool. There, you can step into your private oasis, where luxury and relaxation meet in perfect harmony. The centerpiece of this outdoor haven is of course the sparkling, heated pool. The pool is surrounded by custom Travertine Marble paver decking, providing ample space for lounging and entertaining. Adjacent to the pool, discover an outdoor kitchen and grilling area that is every chef’s dream. The quartz countertop provides plenty of prep space, while custom cabinetry offers storage for all your culinary needs. This area is perfect for casual dining or enjoying a refreshing drink with friends and family. With its unparalleled, upscale location inside Kipps Colony, the grand two-story living room, and an array of luxurious amenities, the Pasadena Model promises to redefine modern luxury living. Welcome home to modern elegance and sophistication. And remember. This isn't just any home, It's a Kelner Home.
Home Details
*Pricing and availability are subject to change.- Garage spaces:
- 4
- Property status:
- Under Construction
- Lot size (acres):
- 0.21
- Size:
- 4,117 sqft
- Stories:
- 3+
- Beds:
- 5
- Baths:
- 5
- Facing direction:
- East
Construction Details
- Builder Name:
- Kelner Homes
- Completion Date:
- March, 2025
- Year Built:
- 2024
- Roof:
- Metal Roofing
Home Features & Finishes
- Appliances:
- Sprinkler System
- Construction Materials:
- Block
- Cooling:
- Central Air
- Flooring:
- Ceramic FlooringTile FlooringHardwood Flooring
- Foundation Details:
- Slab
- Garage/Parking:
- GarageAttached Garage
- Interior Features:
- Window TreatmentsWalk-In ClosetSliding DoorsStorageLoft
- Kitchen:
- Wine RefrigeratorDishwasherMicrowave OvenOvenRefrigeratorDisposalBuilt-In OvenConvection OvenCook TopKitchen Range
- Laundry facilities:
- DryerWasherUtility/Laundry Room
- Lighting:
- Exterior LightingStreet Lights
- Pets:
- Pets AllowedCat(s) Only AllowedDog(s) Only Allowed
- Property amenities:
- SidewalkPoolCabinetsElevatorElectric FireplaceFireplace
- Rooms:
- KitchenDen RoomMedia RoomOffice/StudyDining RoomFamily RoomLiving RoomOpen Concept FloorplanPrimary Bedroom Upstairs

Considering this home?
Our expert will guide your tour, in-person or virtual
Need more information?
Text or call (888) 486-2818
Utility Information
- Heating:
- Electric Heating, Thermostat, Zoned Heating, Water Heater, Central Heating
- Utilities:
- Electricity Available, Underground Utilities, Cable Available, Water Available
Community Amenities
- Tennis Courts
- Sidewalks Available
Neighborhood Details
Gulfport, Florida
Pinellas County 33707
Schools in Pinellas County School District
GreatSchools’ Summary Rating calculation is based on 4 of the school’s themed ratings, including test scores, student/academic progress, college readiness, and equity. This information should only be used as a reference. NewHomesMate is not affiliated with GreatSchools and does not endorse or guarantee this information. Please reach out to schools directly to verify all information and enrollment eligibility. Data provided by GreatSchools.org © 2024
Average Home Price in 33707
Getting Around
Air Quality
Taxes & HOA
- Tax Year:
- 2023
- HOA Name:
- NFC Property Management: Nick Ferraro
- HOA fee:
- $1,100/annual
- HOA fee includes:
- Security
Estimated Monthly Payment
Recently Added Communities in this Area
Nearby Communities in Gulfport
New Homes in Nearby Cities
More New Homes in Gulfport, FL
Listed by Robert Eanell, TheTampaBayRealtor@gmail.com
REYNOLDS REALTY GULF COAST INC, MLS T3527636
REYNOLDS REALTY GULF COAST INC, MLS T3527636
IDX information is provided exclusively for personal, non-commercial use, and may not be used for any purpose other than to identify prospective properties consumers may be interested in purchasing. Information is deemed reliable but not guaranteed. Some IDX listings have been excluded from this website. Listing Information presented by local MLS brokerage: NewHomesMate LLC (888) 486-2818
Read MoreLast checked Nov 19, 8:00 am


