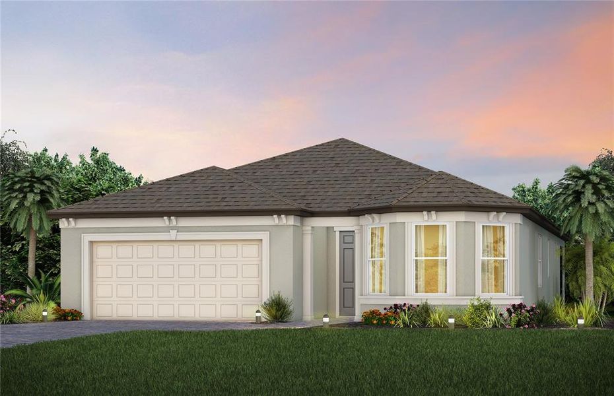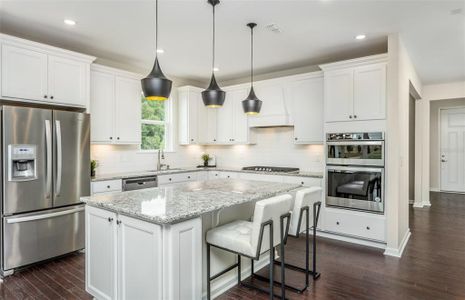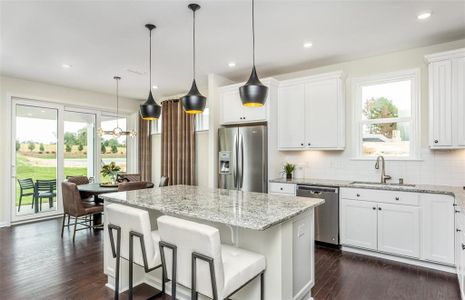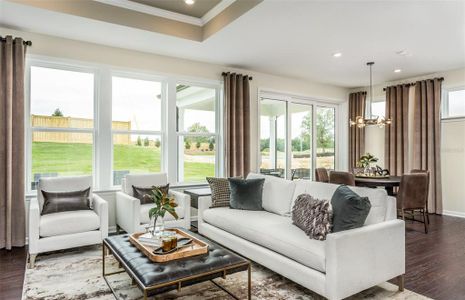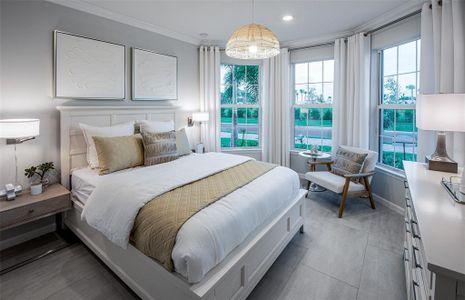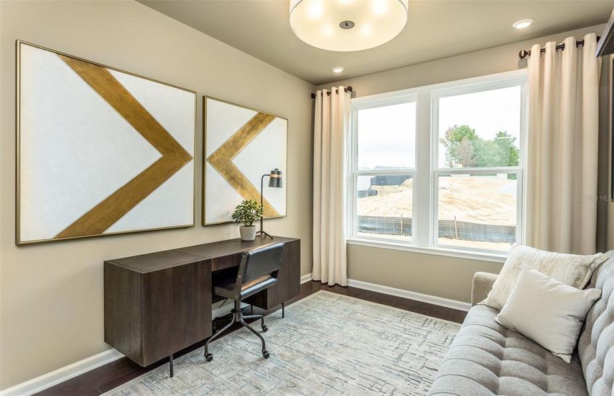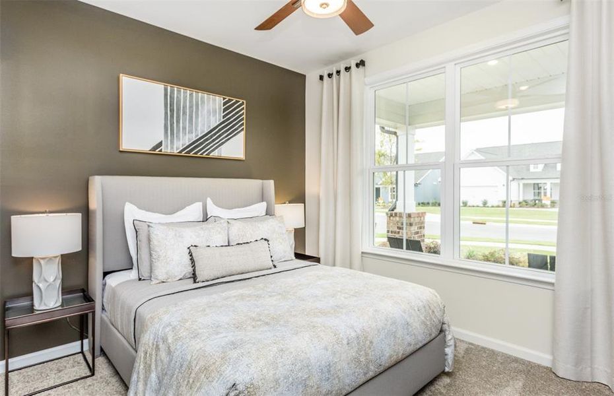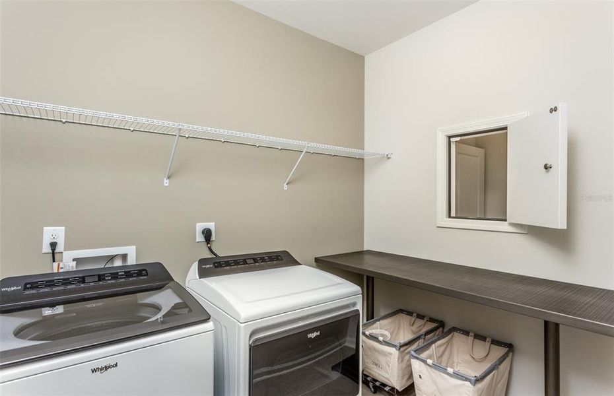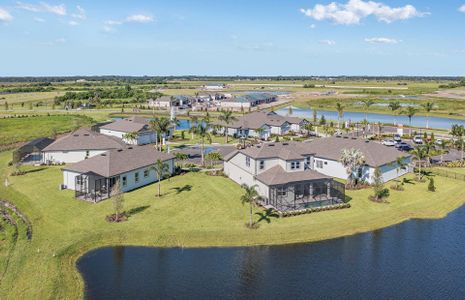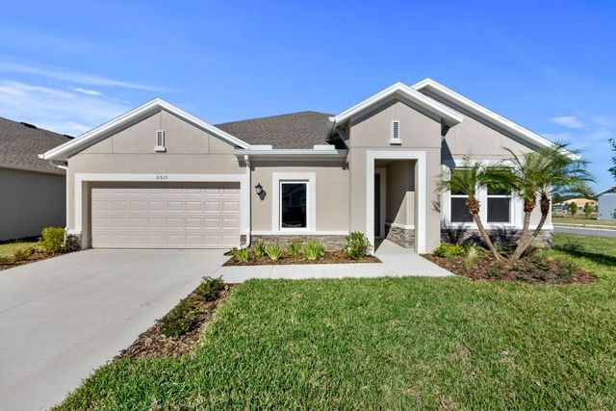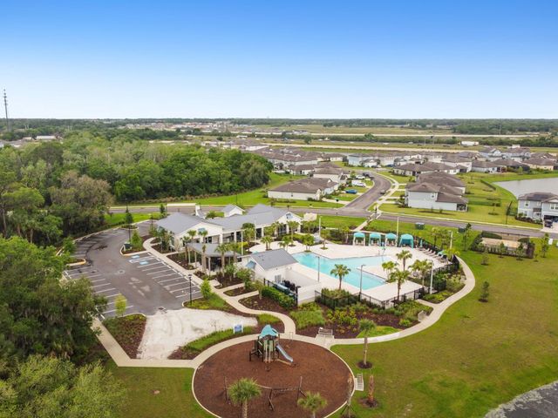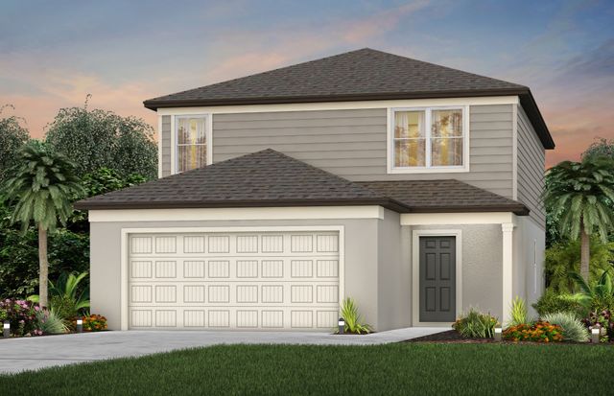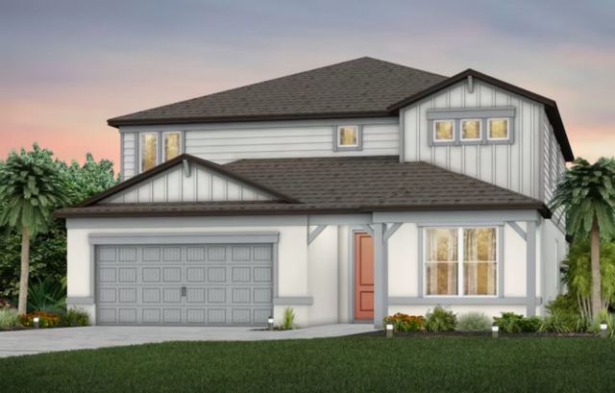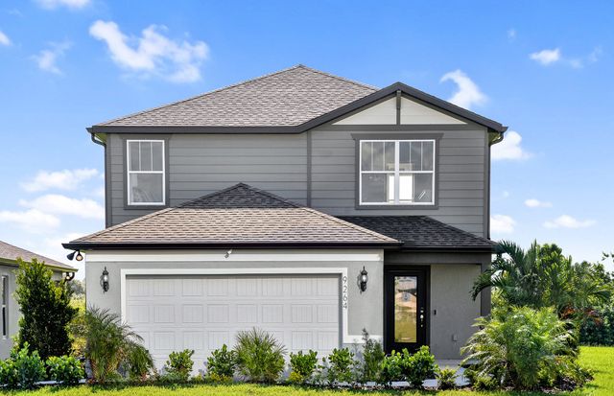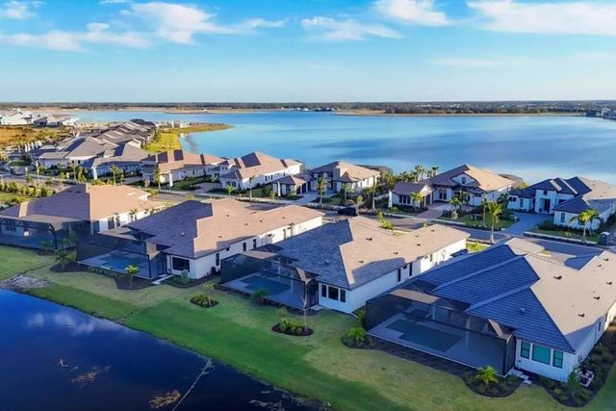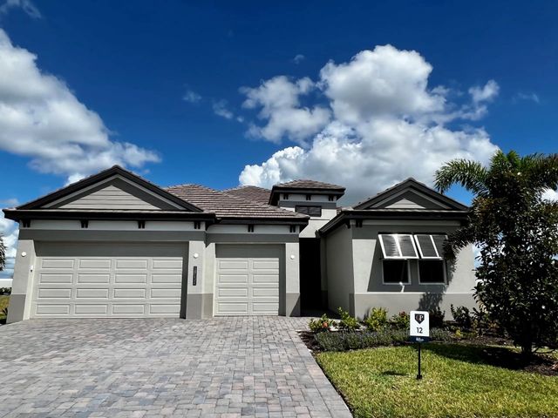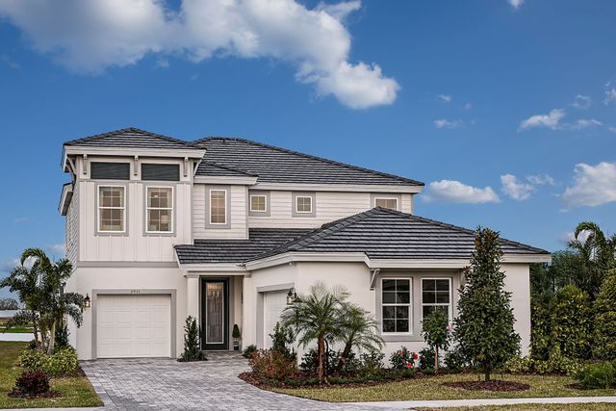Move-in Ready
Incentives available
$555,760
9364 Barrier Coast Trail, Parrish, FL 34219
Prosperity Plan
2 bd · 2 ba · 1 story · 1,670 sqft
Incentives available
$555,760
Home Highlights
- 55+ Community
Garage
Attached Garage
Walk-In Closet
Primary Bedroom Downstairs
Utility/Laundry Room
Family Room
Porch
Primary Bedroom On Main
Carpet Flooring
Central Air
Dishwasher
Microwave Oven
Tile Flooring
Disposal
Home Description
Move-In Ready! Enjoy all the benefits of a new construction home and experience a new level of retirement living at Del Webb BayView. This active adult community is located 30 minutes from downtown Sarasota, St. Petersburg, and Tampa. BayView is centered around signature resort-style amenities so you can stay active and where your neighbors become long-time friends. Featuring the open-concept Prosperity floor plan, this home has all the space and upgraded finishes you've been looking for. The designer gourmet kitchen showcases a large island, white cabinets, 3cm quartz countertops, a walk-in pantry, and Whirlpool stainless steel appliances including a built-in oven and microwave, a gas stovetop with a wood canopy hood, and a dishwasher. The bathrooms have matching white cabinets and 3cm quartz countertops and an upgraded super walk-in shower and dual sinks in the Owner's bath. There is 6”x24” wood-look tile flooring throughout the main living areas, laundry room, and baths and stain-resistant carpet in the bedrooms. Additional upgrades and features include an extended screened covered lanai, a versatile enclosed flex room, a laundry room with a sink and a convenient pass-through door to the Owner’s bath, a floor outlet flat panel TV prep and LED lighting in the gathering room, impact glass windows, a tankless water heater, a glass insert at the front door, and a Smart Home technology package with a video doorbell.
Home Details
*Pricing and availability are subject to change.- Garage spaces:
- 2
- Property status:
- Move-in Ready
- Lot size (acres):
- 0.14
- Size:
- 1,670 sqft
- Stories:
- 1
- Beds:
- 2
- Baths:
- 2
- Facing direction:
- Southeast
Construction Details
- Builder Name:
- Del Webb
- Completion Date:
- August, 2024
- Year Built:
- 2024
- Roof:
- Shingle Roofing
Home Features & Finishes
- Appliances:
- Sprinkler System
- Construction Materials:
- StuccoBlock
- Cooling:
- Central Air
- Flooring:
- Vinyl FlooringCarpet FlooringTile Flooring
- Foundation Details:
- Slab
- Garage/Parking:
- Door OpenerGarageAttached Garage
- Interior Features:
- Walk-In ClosetSliding Doors
- Kitchen:
- DishwasherMicrowave OvenOvenDisposalBuilt-In OvenCook TopKitchen Range
- Laundry facilities:
- Utility/Laundry Room
- Lighting:
- Street Lights
- Pets:
- Pets Allowed
- Property amenities:
- Porch
- Rooms:
- Primary Bedroom On MainKitchenDen RoomOffice/StudyFamily RoomOpen Concept FloorplanPrimary Bedroom Downstairs
- Security system:
- Smoke Detector

Considering this home?
Our expert will guide your tour, in-person or virtual
Need more information?
Text or call (888) 486-2818
Utility Information
- Heating:
- Thermostat, Water Heater, Central Heating
- Utilities:
- Electricity Available, Natural Gas Available, Underground Utilities, Water Available
Del Webb BayView Community Details
Community Amenities
- Grill Area
- Dining Nearby
- Woods View
- Dog Park
- Fitness Center/Exercise Area
- Club House
- Sport Court
- Tennis Courts
- Gated Community
- Community Pool
- Amenity Center
- Community Garden
- Conference Room
- Outdoor Bar
- Spa Zone
- Cabana
- Security Guard/Safety Office
- Dock
- Bocce Field
- Walking, Jogging, Hike Or Bike Trails
- Zero-Entry Pool
- High Speed Internet Access
- Resort-Style Pool
- Fire Pit
- Pond with fishing pier
- Pickleball Court
- Meeting Space
- Community Patio
Neighborhood Details
Parrish, Florida
Manatee County 34219
Schools in Manatee County School District
GreatSchools’ Summary Rating calculation is based on 4 of the school’s themed ratings, including test scores, student/academic progress, college readiness, and equity. This information should only be used as a reference. NewHomesMate is not affiliated with GreatSchools and does not endorse or guarantee this information. Please reach out to schools directly to verify all information and enrollment eligibility. Data provided by GreatSchools.org © 2024
Average Home Price in 34219
Getting Around
Air Quality
Taxes & HOA
- Tax Year:
- 2023
- HOA Name:
- Access Management/Dave Walter,CMCA,LCAM
- HOA fee:
- $353.29/monthly
- HOA fee requirement:
- Mandatory
- HOA fee includes:
- Maintenance Grounds
Estimated Monthly Payment
Recently Added Communities in this Area
Nearby Communities in Parrish
New Homes in Nearby Cities
More New Homes in Parrish, FL
Listed by Jacque Gendron, tampalistings@pulte.com
PULTE REALTY OF WEST FLORIDA LLC, MLS T3525808
PULTE REALTY OF WEST FLORIDA LLC, MLS T3525808
IDX information is provided exclusively for personal, non-commercial use, and may not be used for any purpose other than to identify prospective properties consumers may be interested in purchasing. Information is deemed reliable but not guaranteed. Some IDX listings have been excluded from this website. Listing Information presented by local MLS brokerage: NewHomesMate LLC (888) 486-2818
Read MoreLast checked Nov 22, 2:00 am
