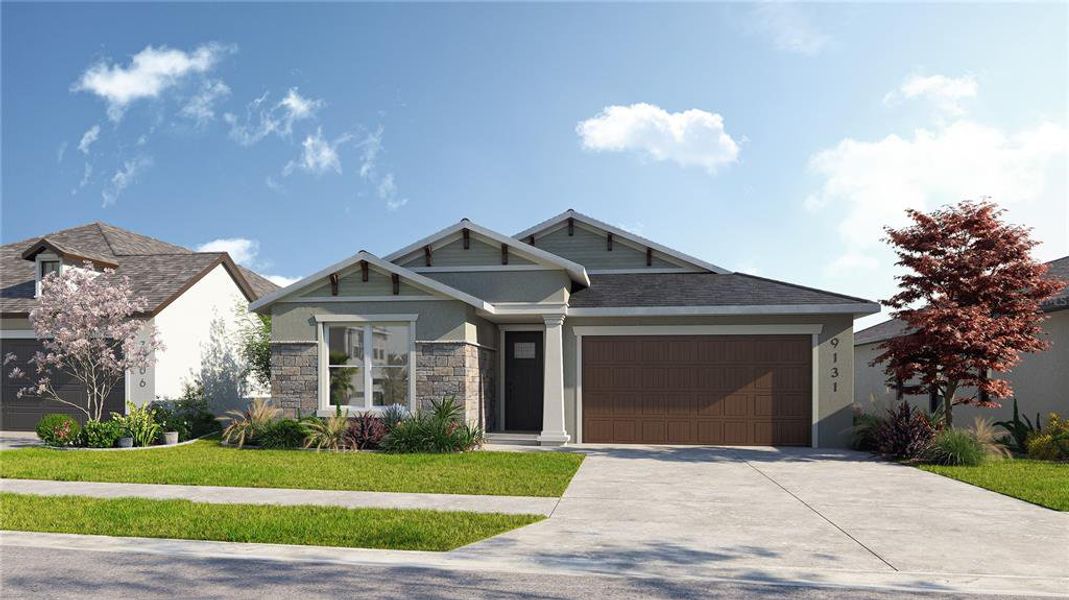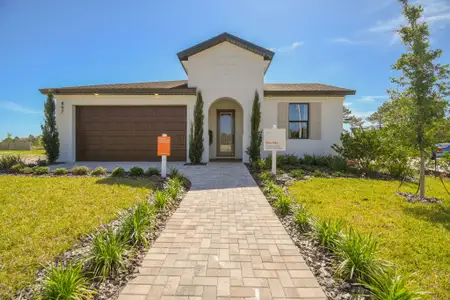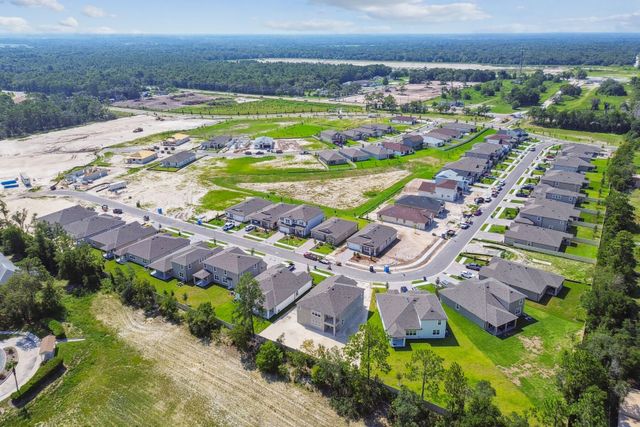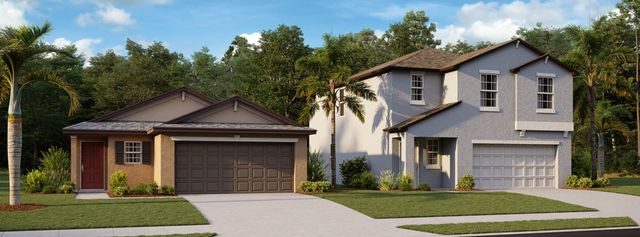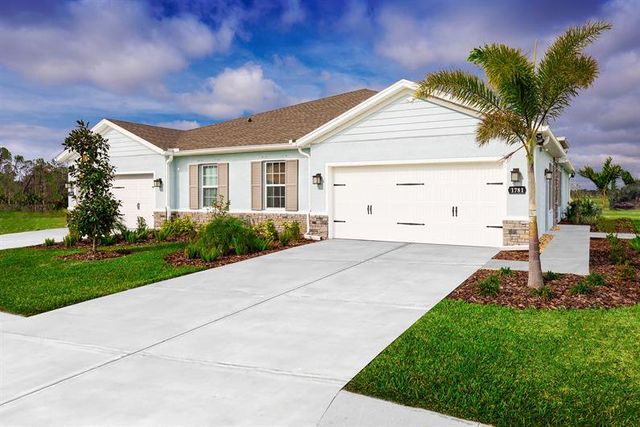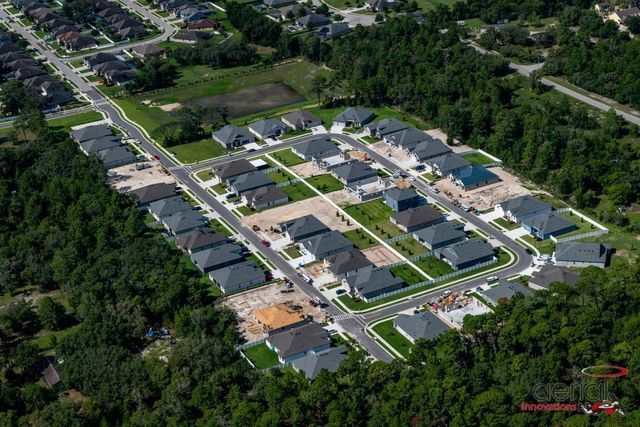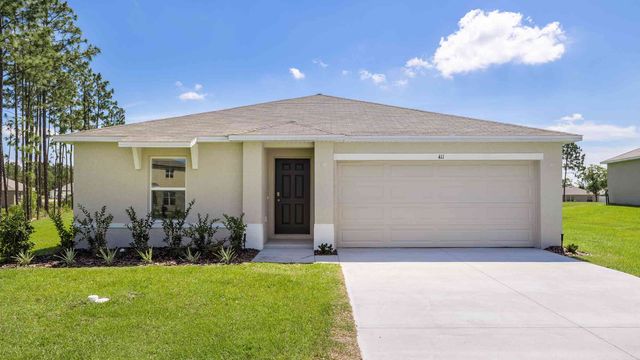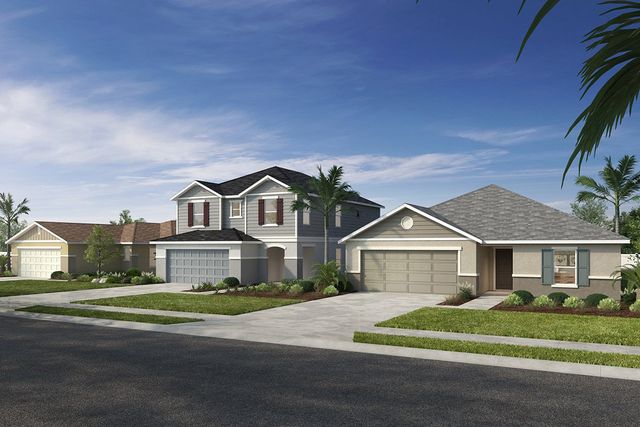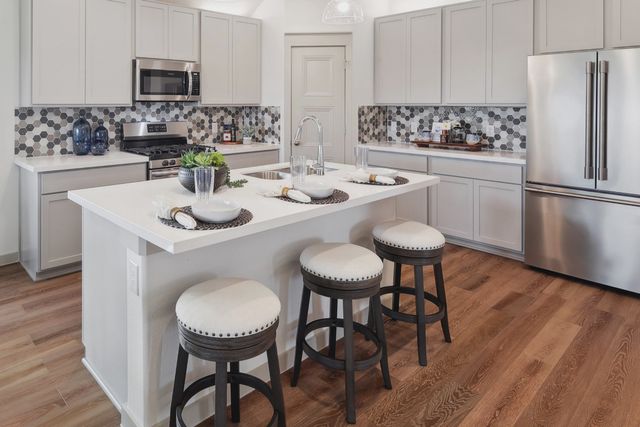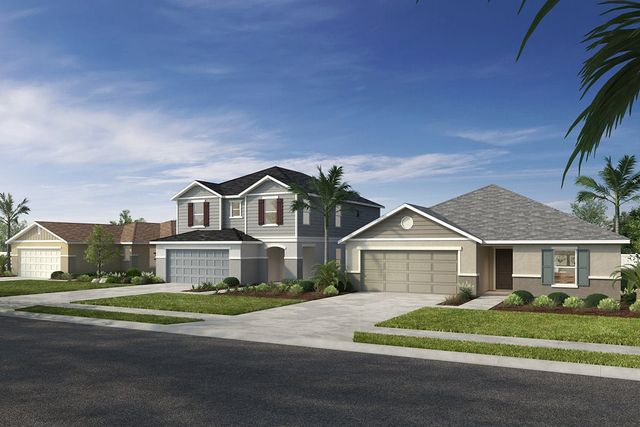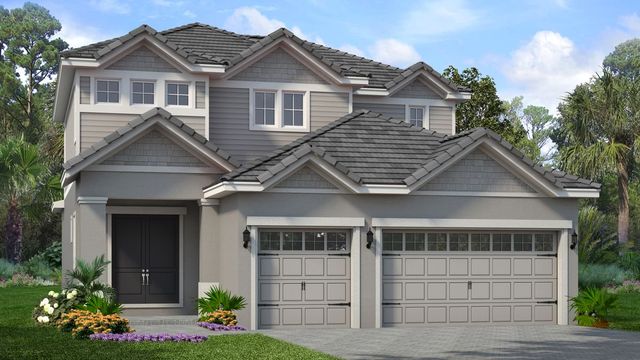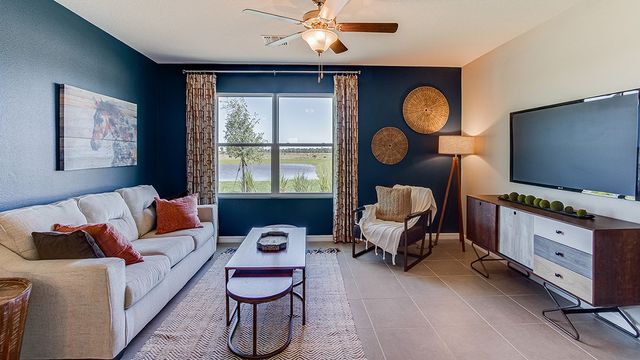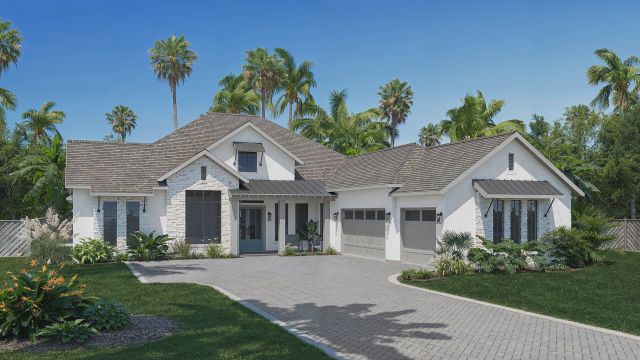Under Construction
$399,900
132 Hillshire Place, Spring Hill, FL 34609
Plan 402 Plan
3 bd · 2 ba · 1 story · 1,936 sqft
$399,900
Home Highlights
Garage
Attached Garage
Walk-In Closet
Primary Bedroom Downstairs
Utility/Laundry Room
Patio
Primary Bedroom On Main
Carpet Flooring
Central Air
Dishwasher
Microwave Oven
Tile Flooring
Disposal
Kitchen
Electricity Available
Home Description
Offering 3 beds, 2 baths, and over 1900 sq ft of living, the open concept floor plan maximizes functionality and living/entertainment space. As you enter the home into the Foyer, you will find 2 decent sized bedrooms and a shared bathroom tucked away at the front of the home separate from the Owners Suite for added privacy. Continue down the hall to the spacious Great Room where you will be amazed by the 14'ft Vaulted ceilings and the amount of natural light that beams in from the windows and sliders. Overlooking the Great Room is the well appointed kitchen with 42 inch upper cabinets, quartz counters, Stainless Steel appliances and an island that offers enough seating for the entire family. The formal Dining room is perfect for hosting a dinner party and has sliders that lead out to the covered porch. The primary bedroom is located at the back of the home for Privacy and has a huge walk in closet and attached En-Suite with dual vanities, glass walk in shower shower. tile throughout the common areas, and primary bedroom and carpet in secondary bedrooms only. Additional home features prewire for ceiling fans in all bedrooms, 2 pendant prewires over the kitchen island, and one on the lanai for a fan.
Home Details
*Pricing and availability are subject to change.- Garage spaces:
- 2
- Property status:
- Under Construction
- Lot size (acres):
- 0.14
- Size:
- 1,936 sqft
- Stories:
- 1
- Beds:
- 3
- Baths:
- 2
- Facing direction:
- West
Construction Details
- Builder Name:
- Inland Homes
- Completion Date:
- July, 2024
- Year Built:
- 2023
- Roof:
- Shingle Roofing
Home Features & Finishes
- Appliances:
- Exhaust FanSprinkler System
- Construction Materials:
- StuccoBlock
- Cooling:
- Central Air
- Flooring:
- Ceramic FlooringCarpet FlooringTile Flooring
- Foundation Details:
- Slab
- Garage/Parking:
- Door OpenerGarageAttached Garage
- Home amenities:
- Internet
- Interior Features:
- Ceiling-VaultedWalk-In ClosetTray Ceiling
- Kitchen:
- DishwasherMicrowave OvenDisposalKitchen Range
- Laundry facilities:
- Utility/Laundry Room
- Lighting:
- Exterior LightingStreet Lights
- Pets:
- Pets Allowed
- Property amenities:
- CabinetsPatio
- Rooms:
- Primary Bedroom On MainKitchenOpen Concept FloorplanPrimary Bedroom Downstairs

Considering this home?
Our expert will guide your tour, in-person or virtual
Need more information?
Text or call (888) 486-2818
Utility Information
- Heating:
- Thermostat, Central Heating
- Utilities:
- Electricity Available, Phone Available, Cable Available, Sewer Available
Avalon West Community Details
Community Amenities
- Dining Nearby
- Playground
- Fitness Center/Exercise Area
- Club House
- Community Pool
- Park Nearby
- Amenity Center
- Sidewalks Available
- Waterfront View
- Walking, Jogging, Hike Or Bike Trails
- Gym
- Entertainment
- Shopping Nearby
- Community Patio
Neighborhood Details
Spring Hill, Florida
Hernando County 34609
Schools in Hernando County School District
GreatSchools’ Summary Rating calculation is based on 4 of the school’s themed ratings, including test scores, student/academic progress, college readiness, and equity. This information should only be used as a reference. NewHomesMate is not affiliated with GreatSchools and does not endorse or guarantee this information. Please reach out to schools directly to verify all information and enrollment eligibility. Data provided by GreatSchools.org © 2024
Average Home Price in 34609
Getting Around
Air Quality
Noise Level
75
50Active100
A Soundscore™ rating is a number between 50 (very loud) and 100 (very quiet) that tells you how loud a location is due to environmental noise.
Taxes & HOA
- Tax Year:
- 2023
- HOA Name:
- James Amrhein
- HOA fee:
- $189/quarterly
- HOA fee requirement:
- Mandatory
Estimated Monthly Payment
Recently Added Communities in this Area
Nearby Communities in Spring Hill
New Homes in Nearby Cities
More New Homes in Spring Hill, FL
Listed by Judy Athari, youragentjudy@gmail.com
BERKSHIRE HATHAWAY HOMESERVICE, MLS A4611475
BERKSHIRE HATHAWAY HOMESERVICE, MLS A4611475
IDX information is provided exclusively for personal, non-commercial use, and may not be used for any purpose other than to identify prospective properties consumers may be interested in purchasing. Information is deemed reliable but not guaranteed. Some IDX listings have been excluded from this website. Listing Information presented by local MLS brokerage: NewHomesMate LLC (888) 486-2818
Read MoreLast checked Nov 21, 2:00 pm
