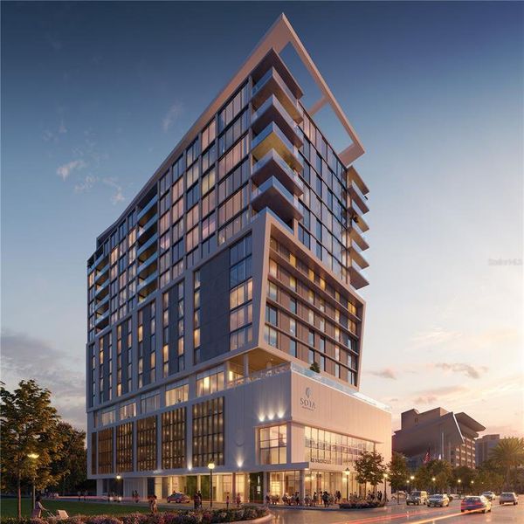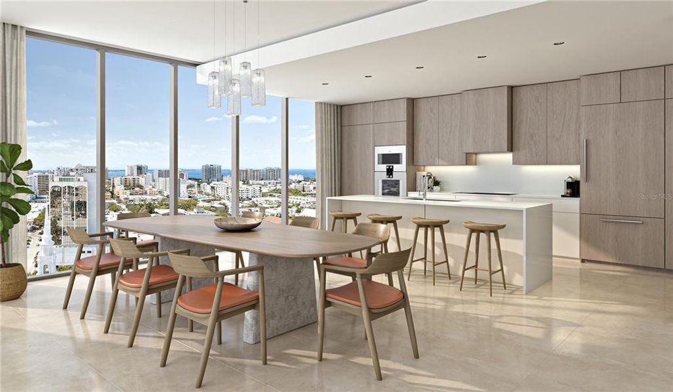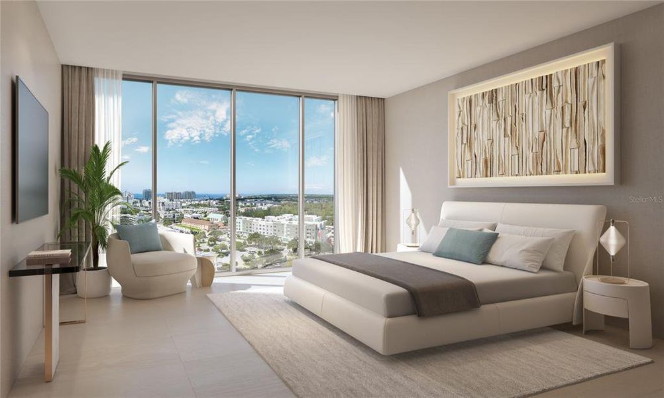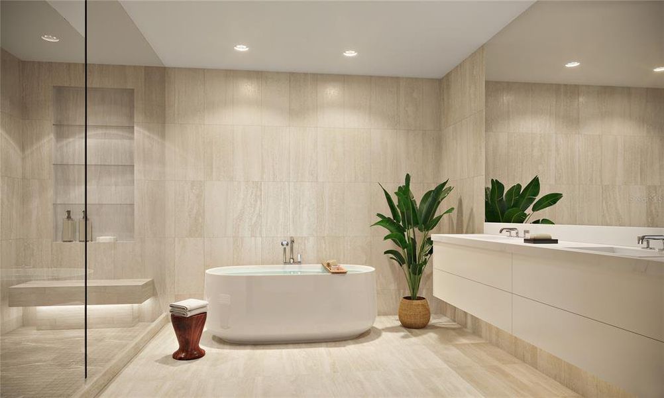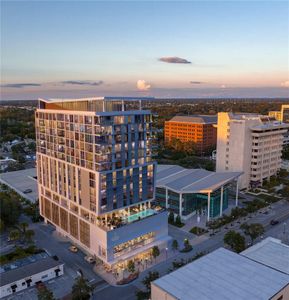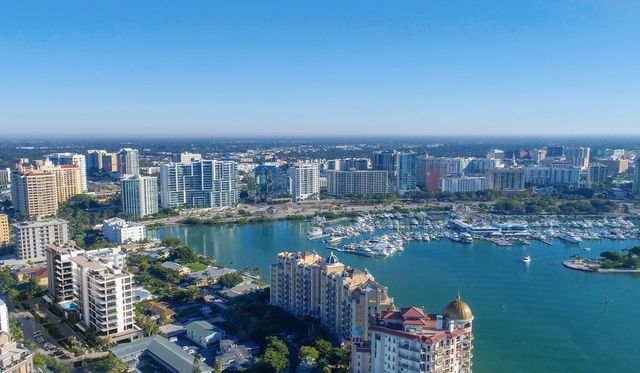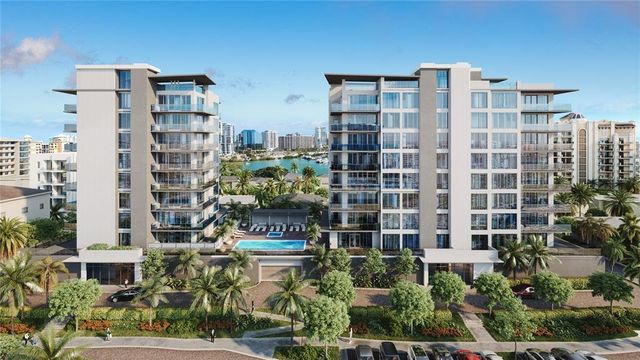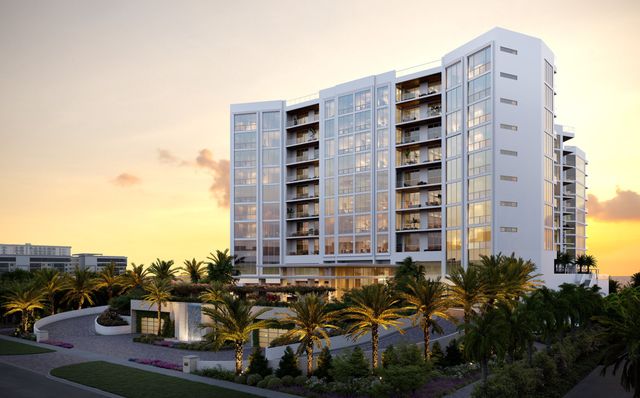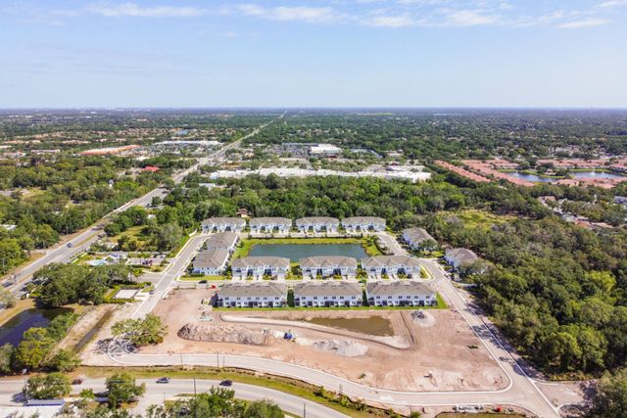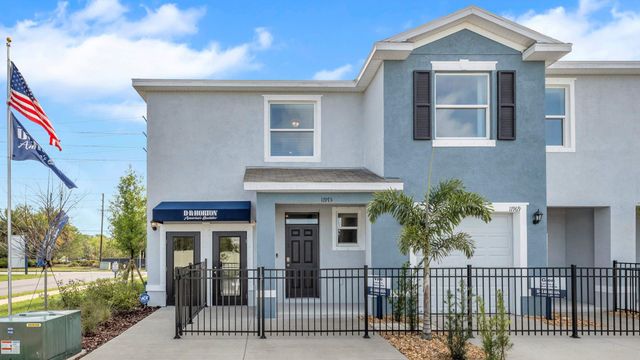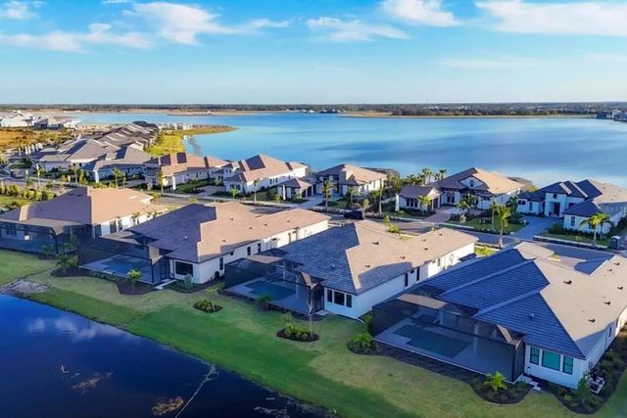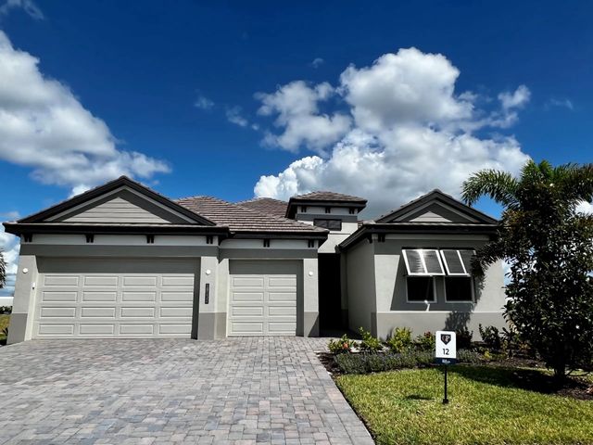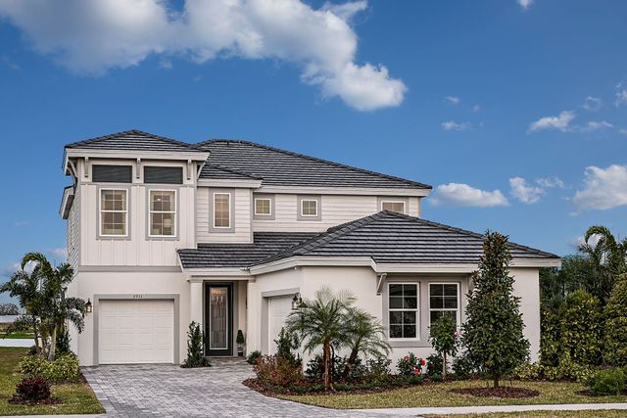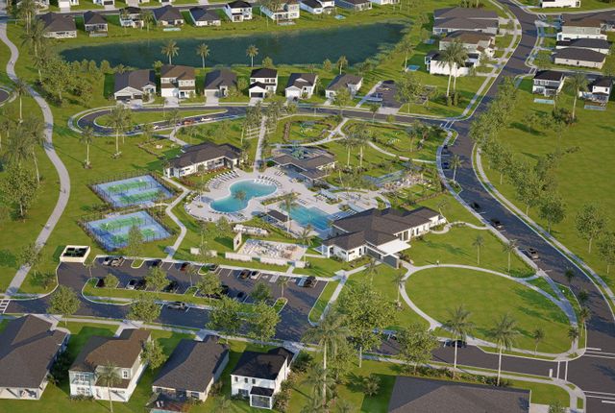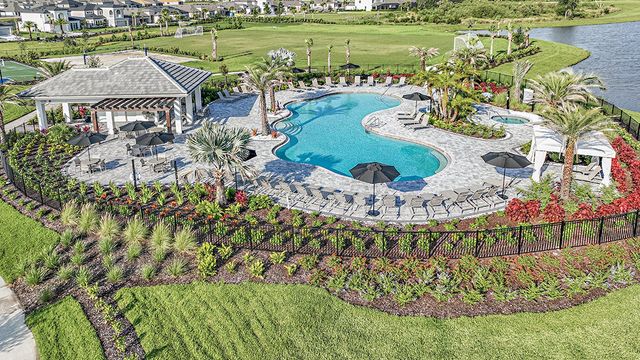Under Construction
$1,950,000
1703 Main Street, Unit 1305, Sarasota, FL 34236
2 bd · 2.5 ba · 1 story · 1,708 sqft
$1,950,000
Home Highlights
- North Facing
Garage
Attached Garage
Walk-In Closet
Primary Bedroom Downstairs
Utility/Laundry Room
Dining Room
Patio
Primary Bedroom On Main
Carpet Flooring
Central Air
Dishwasher
Microwave Oven
Tile Flooring
Disposal
Home Description
SOTA RESIDENCES & HOTEL offers an intimate collection of 35 elegant residences with the curated services and amenities of an upscale boutique hotel. Enter this thoughtfully designed 2 bedroom/2.5 bath home that features 10’ ceilings and floor-to-ceiling walls of glass that allow natural light to flood every room. The great room offers space for a generous dining table within the flowthrough floorplan, perfect for entertaining. Step out on the private terrace with contemporary glass railings and take in expansive views of Sarasota. Create a culinary masterpiece in the chef’s kitchen featuring Gaggenau appliances showcased in an integrated design that highlights the European-style cabinetry, quartz countertops and designer fixtures. Resident can create a home that reflects their personal style when they select finishes from a curated palette of designer cabinetry, quartz countertops, flooring and bathroom tile available. Allow the HOTEL SOTA services & amenities to delight the senses. Be pampered with in-home dining and 24-hour valet service. Lounge by the heated saltwater pool while enjoying towel and beverage service and meet with friends at the hotel lounge and restaurant that offers elevated cuisine and bar service. Delight in breathtaking views including sunsets over the bay and vibrant city lights from the penthouse level Private Residential Club Room and Sunset terrace which includes an entertaining kitchen and outdoor lounge area with gas grill. Additional amenities include a fitness center, private massage room, a board room and event spaces. Residents enjoy truly personalized service by coordinating with the SOTA Lifestyle Curator that can assist with everything from dinner reservations to tailored wellness activities to travel itineraries. Best of all, buyers have access to this personalized concierge service from the moment they sign a contract and throughout construction. SOTA Residences & Hotel is an iconic community presented by Trepp Developments and designed by Hoyt Architects with interiors and amenities by New York City-based architect and designer, Andre Kikoski. NOTE: Additional valet parking is available. Visit our Sales Gallery or website to learn more. Pictures provided are renderings and may not be of this home; they are meant to represent the interior finishes for this community.
Home Details
*Pricing and availability are subject to change.- Garage spaces:
- 1
- Property status:
- Under Construction
- Neighborhood:
- Downtown
- Lot size (acres):
- 0.43
- Size:
- 1,708 sqft
- Stories:
- 1
- Beds:
- 2
- Baths:
- 2.5
- Facing direction:
- North
Construction Details
- Builder Name:
- Kast Construction
- Completion Date:
- December, 2026
- Year Built:
- 2024
- Roof:
- Membrane Roofing
Home Features & Finishes
- Appliances:
- Sprinkler System
- Construction Materials:
- StuccoBlockConcrete
- Cooling:
- Central Air
- Flooring:
- Carpet FlooringTile Flooring
- Foundation Details:
- Pillar/Post/Pier
- Garage/Parking:
- ParkingAssigned parkingGarageAttached GarageValet Parking
- Interior Features:
- Walk-In ClosetSliding Doors
- Kitchen:
- DishwasherMicrowave OvenOvenRefrigeratorDisposalBuilt-In OvenConvection OvenCook TopKitchen Range
- Laundry facilities:
- DryerWasherUtility/Laundry Room
- Lighting:
- Exterior LightingLighting
- Pets:
- Pets Allowed with Breed Restrictions
- Property amenities:
- SidewalkBalconyElevatorPatio
- Rooms:
- Primary Bedroom On MainDining RoomLiving RoomOpen Concept FloorplanPrimary Bedroom Downstairs
- Security system:
- Fire Alarm SystemFire Sprinkler SystemSecurity SystemSmoke Detector

Considering this home?
Our expert will guide your tour, in-person or virtual
Need more information?
Text or call (888) 486-2818
Utility Information
- Heating:
- Central Heating
- Utilities:
- Electricity Available, Cable Available, Water Available
Sota Community Details
Community Amenities
- City View
- Dining Nearby
- Fitness Center/Exercise Area
- Community Pool
- Outdoor Terrace
- Valet Parking
- Concierge Service
- Community Lounge
- Rooftop
- Wheelchair Adapted
- Sidewalks Available
- Resort-Style Pool
- Catering Kitchen
- Entertainment
- Valet Service
Neighborhood Details
Downtown Neighborhood in Sarasota, Florida
Sarasota County 34236
Schools in Sarasota County School District
- Grades PK-PKPublic
children first
0.3 mi1723 n orange ave
GreatSchools’ Summary Rating calculation is based on 4 of the school’s themed ratings, including test scores, student/academic progress, college readiness, and equity. This information should only be used as a reference. NewHomesMate is not affiliated with GreatSchools and does not endorse or guarantee this information. Please reach out to schools directly to verify all information and enrollment eligibility. Data provided by GreatSchools.org © 2024
Average Home Price in Downtown Neighborhood
Getting Around
11 nearby routes:
11 bus, 0 rail, 0 other
Air Quality
Taxes & HOA
- Tax Year:
- 2023
- HOA Name:
- Commonwealth Hotel Group/ Gordon Snyder
- HOA fee:
- N/A
Estimated Monthly Payment
Recently Added Communities in this Area
Nearby Communities in Sarasota
New Homes in Nearby Cities
More New Homes in Sarasota, FL
Listed by Lisa Allen, LisaAllen@MichaelSaunders.com
MICHAEL SAUNDERS & COMPANY, MLS A4611664
MICHAEL SAUNDERS & COMPANY, MLS A4611664
IDX information is provided exclusively for personal, non-commercial use, and may not be used for any purpose other than to identify prospective properties consumers may be interested in purchasing. Information is deemed reliable but not guaranteed. Some IDX listings have been excluded from this website. Listing Information presented by local MLS brokerage: NewHomesMate LLC (888) 486-2818
Read MoreLast checked Nov 21, 8:00 pm
