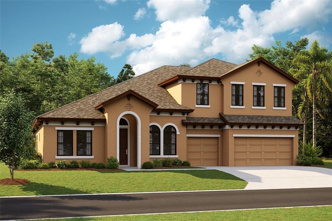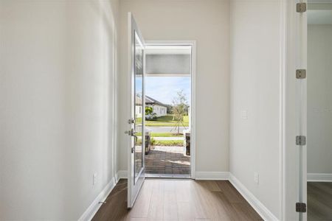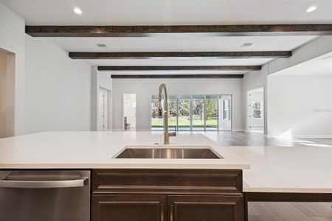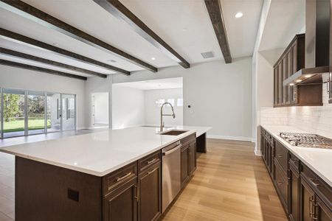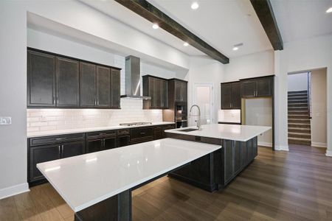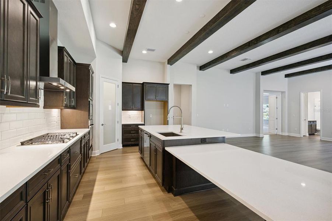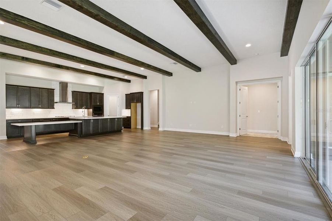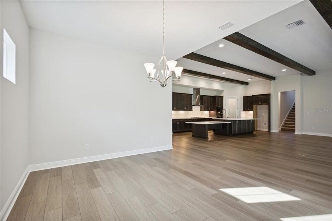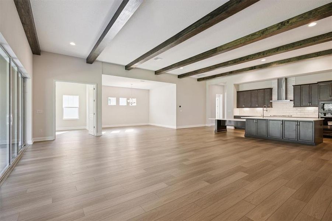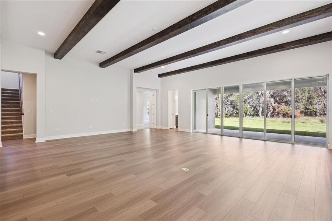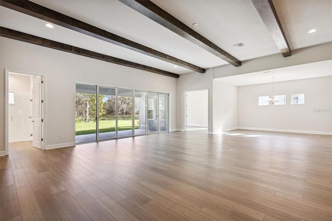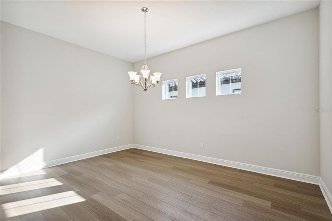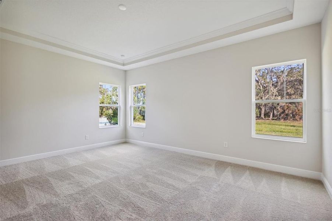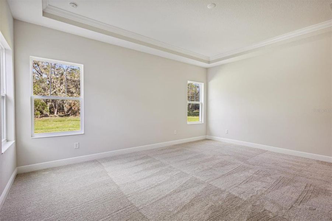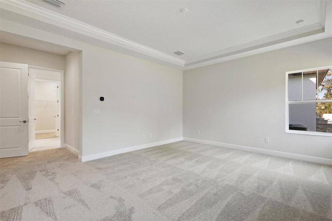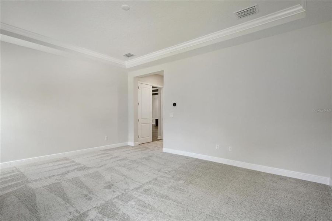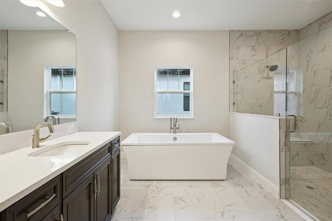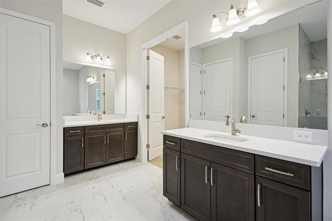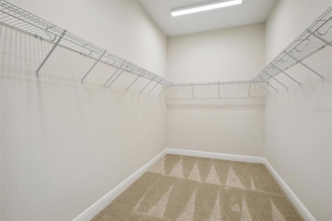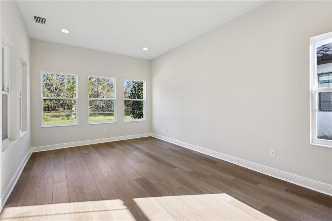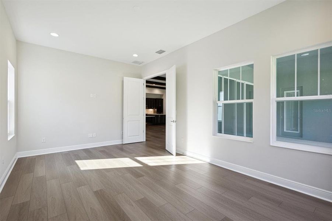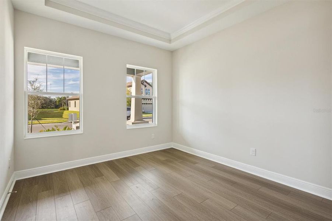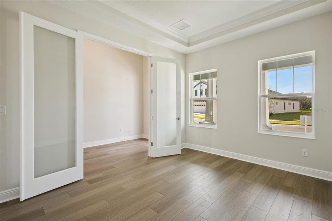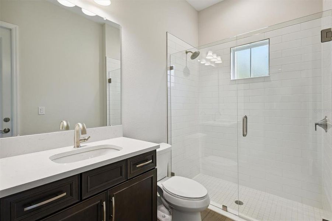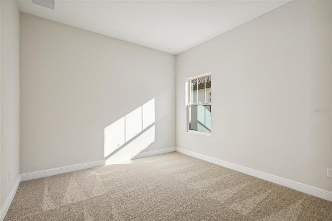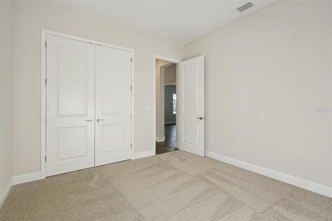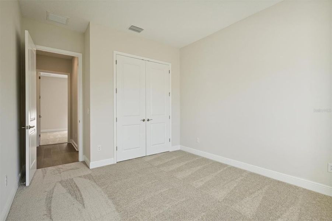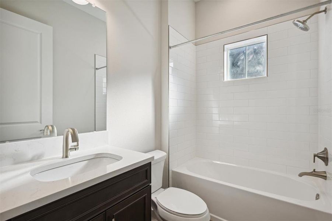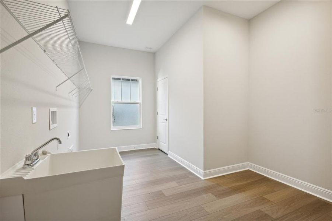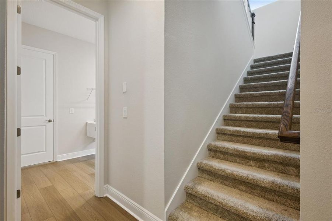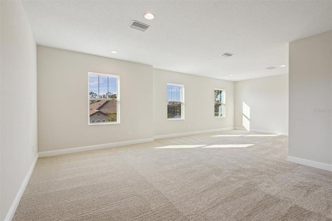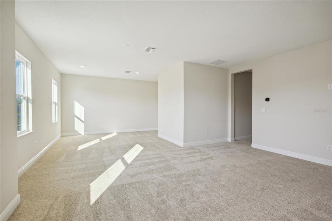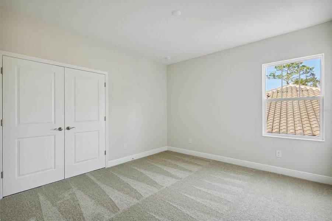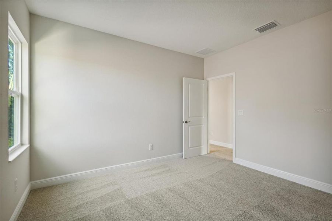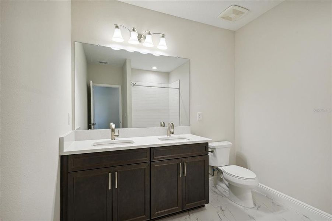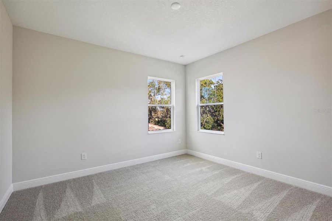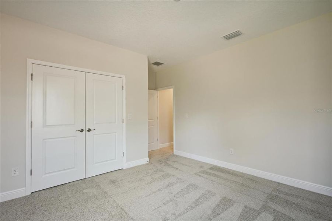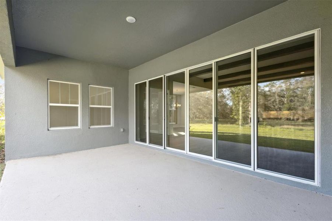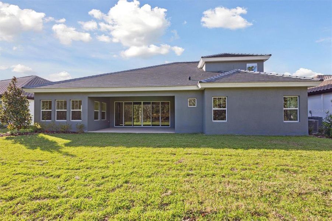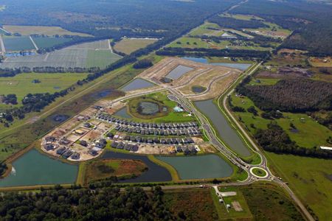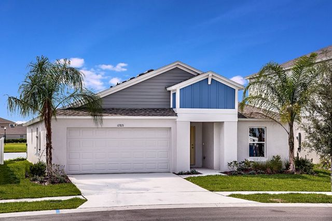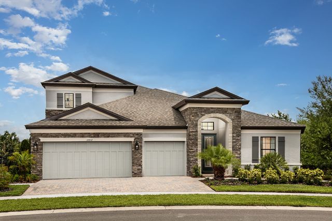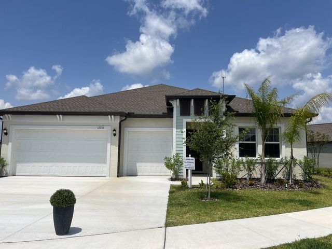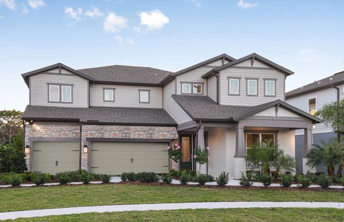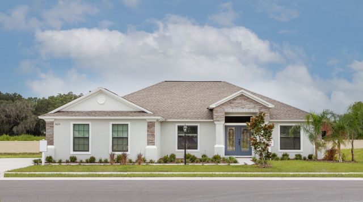Move-in Ready
Flex cash
$949,990
14633 Swiss Bridge Drive, Lithia, FL 33547
Key West II Plan
5 bd · 4 ba · 2 stories · 4,602 sqft
Flex cash
$949,990
Home Highlights
Garage
Attached Garage
Walk-In Closet
Utility/Laundry Room
Dining Room
Family Room
Porch
Patio
Carpet Flooring
Central Air
Dishwasher
Microwave Oven
Disposal
Kitchen
Vinyl Flooring
Home Description
Step into luxury living with this exquisite Craftsman-style home located in the highly sought-after Hawkstone community. Boasting an impressive 4,619 square feet of living space, this residence offers unparalleled comfort and sophistication. Upon arrival, you'll be captivated by the charming Craftsman exterior, complemented by a tile roof and a paved driveway leading to a spacious three-car garage. Inside, the grandeur continues with high ceilings and 8-foot interior doors, creating an atmosphere of elegance and spaciousness. The heart of the home is the gourmet gas kitchen, complete with top-of-the-line appliances and ample counter space, making it a haven for culinary enthusiasts and perfect for hosting gatherings and creating lasting memories with loved ones. Escape to the luxurious master suite, featuring a spa-like freestanding tub and a large walk-in shower, offering a serene retreat from the stresses of everyday life. With five bedrooms and four bathrooms, there's plenty of space for family and guests to feel comfortable and at home. For added versatility and entertainment, this home features expansive dual bonus rooms, providing endless possibilities for recreation, relaxation, and time with family. All this including a den for a home office and a separate dining room perfect for entertaining! Within the Hawkstone community beckons with its natural beauty and abundance of amenities. Enjoy resort-style living with access to a swimming pool, lap pool, dog park, playgrounds, pickleball courts, yoga lawn, bocce ball, and a fishable floating dock. Miles of walking trails invite you to explore and connect with nature right outside your doorstep. Don't miss your chance to experience the epitome of luxury living in Hawkstone. Schedule your private tour today and make this exceptional home yours. Hawkstone is a master-planned community located in Lithia, FL 33579. Residents enjoy the best of both worlds with resort-style amenities while staying close to top-rated Lithia schools, nature preserves, family-friendly activities, US-301, and I-75. Enjoy the pet-friendly hiking trails at the 969-acre Triple Creek Nature Preserve, less than 2 miles south or try your hand at bicycle motocross at Triple Creek BMX, 1 mile south of Hawkstone. Images shown are for illustrative purposes only and may differ from actual home. Completion date subject to change. Completion date subject to change.
Home Details
*Pricing and availability are subject to change.- Garage spaces:
- 3
- Property status:
- Move-in Ready
- Lot size (acres):
- 0.22
- Size:
- 4,602 sqft
- Stories:
- 2
- Beds:
- 5
- Baths:
- 4
- Facing direction:
- Northwest
Construction Details
- Builder Name:
- Homes by WestBay
- Completion Date:
- August, 2024
- Year Built:
- 2024
- Roof:
- Tile Roofing
Home Features & Finishes
- Construction Materials:
- StuccoBlockStone
- Cooling:
- Central Air
- Flooring:
- Vinyl FlooringCarpet Flooring
- Foundation Details:
- Slab
- Garage/Parking:
- GarageAttached Garage
- Interior Features:
- Walk-In ClosetFoyerPantrySliding Doors
- Kitchen:
- DishwasherMicrowave OvenDisposalKitchen Range
- Laundry facilities:
- Utility/Laundry Room
- Pets:
- Pets Allowed
- Property amenities:
- PatioPorch
- Rooms:
- KitchenDining RoomFamily RoomOpen Concept Floorplan

Considering this home?
Our expert will guide your tour, in-person or virtual
Need more information?
Text or call (888) 486-2818
Utility Information
- Heating:
- Central Heating
- Utilities:
- Natural Gas Available
Hawkstone Community Details
Community Amenities
- Dog Park
- Playground
- Community Pool
- Park Nearby
- Splash Pad
- Waterfront View
- Walking, Jogging, Hike Or Bike Trails
- Lagoon
- Resort-Style Pool
- Master Planned
Neighborhood Details
Lithia, Florida
Hillsborough County 33547
Schools in Hillsborough County School District
GreatSchools’ Summary Rating calculation is based on 4 of the school’s themed ratings, including test scores, student/academic progress, college readiness, and equity. This information should only be used as a reference. NewHomesMate is not affiliated with GreatSchools and does not endorse or guarantee this information. Please reach out to schools directly to verify all information and enrollment eligibility. Data provided by GreatSchools.org © 2024
Average Home Price in 33547
Getting Around
Air Quality
Taxes & HOA
- Tax Year:
- 2023
- Tax Rate:
- 1.1%
- HOA Name:
- Rachel M Welborn
- HOA fee:
- $254/quarterly
- HOA fee requirement:
- Mandatory
Estimated Monthly Payment
Recently Added Communities in this Area
Nearby Communities in Lithia
New Homes in Nearby Cities
More New Homes in Lithia, FL
Listed by Scott Teal, onlinesales@westbaytampa.com
HOMES BY WESTBAY REALTY, MLS T3529951
HOMES BY WESTBAY REALTY, MLS T3529951
IDX information is provided exclusively for personal, non-commercial use, and may not be used for any purpose other than to identify prospective properties consumers may be interested in purchasing. Information is deemed reliable but not guaranteed. Some IDX listings have been excluded from this website. Listing Information presented by local MLS brokerage: NewHomesMate LLC (888) 486-2818
Read MoreLast checked Nov 21, 2:00 pm
