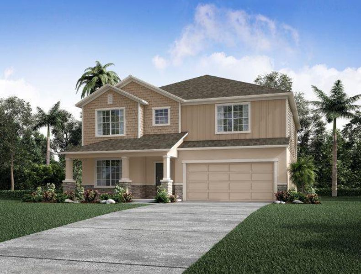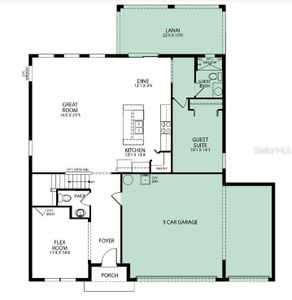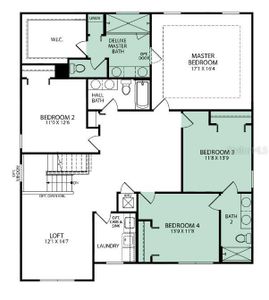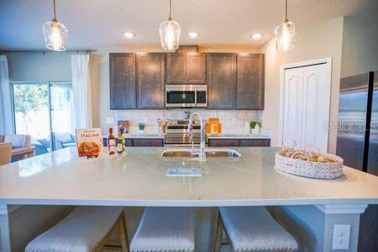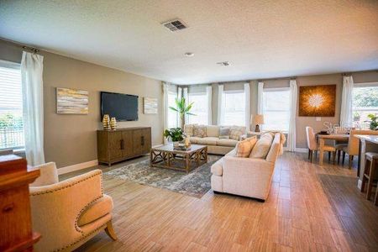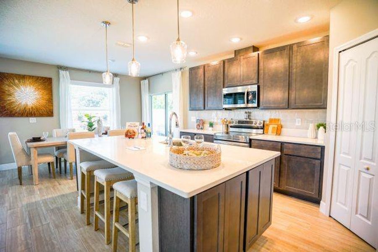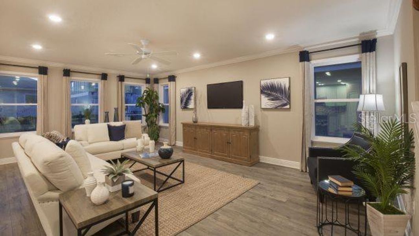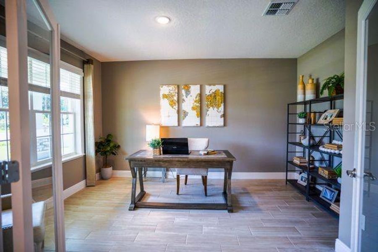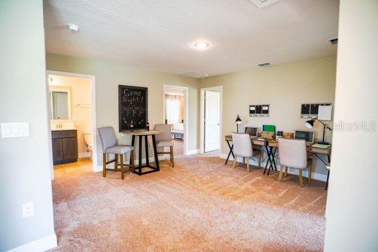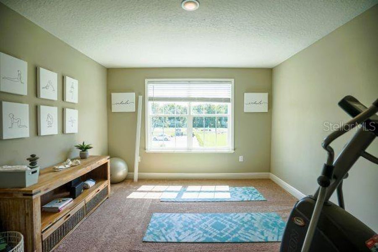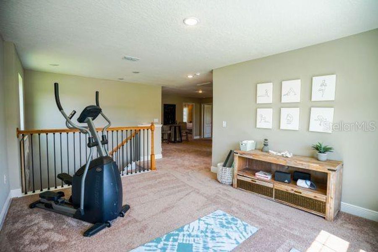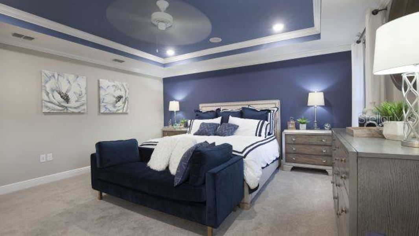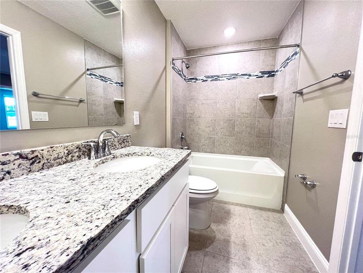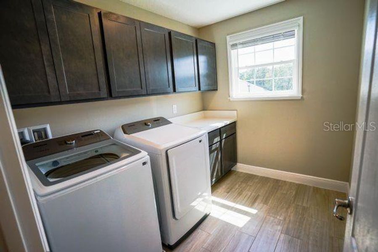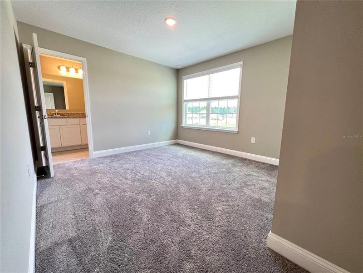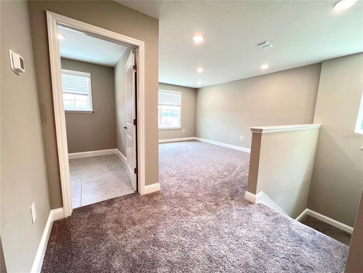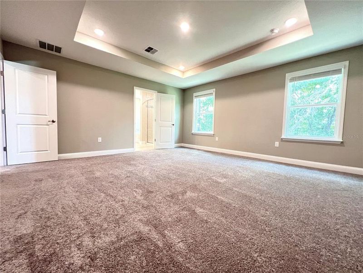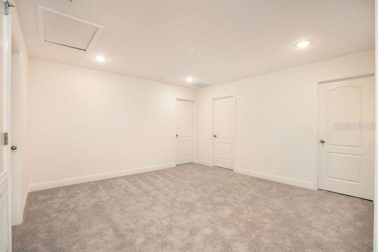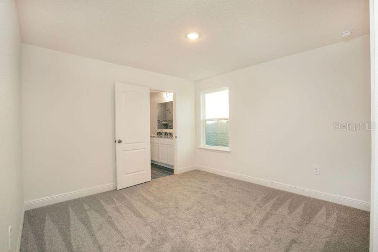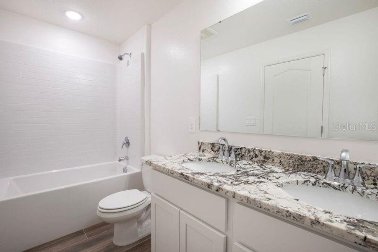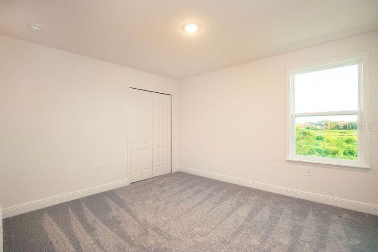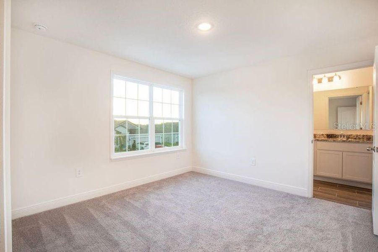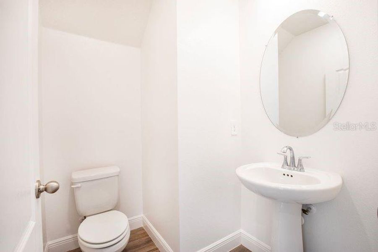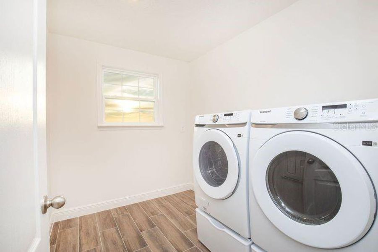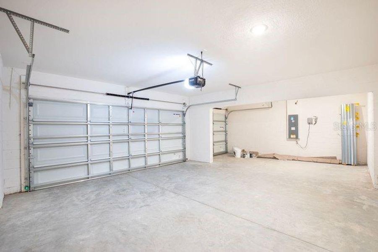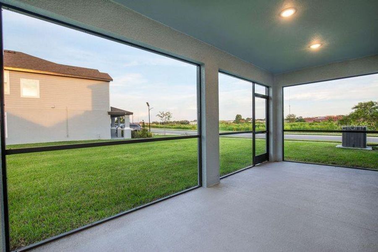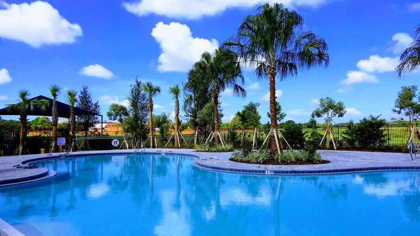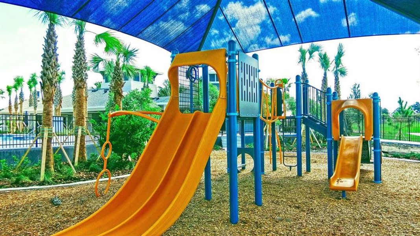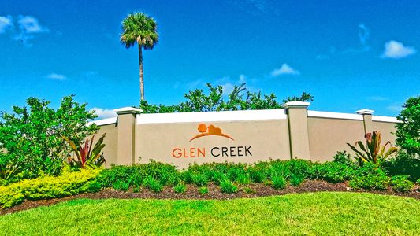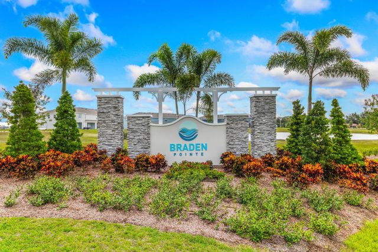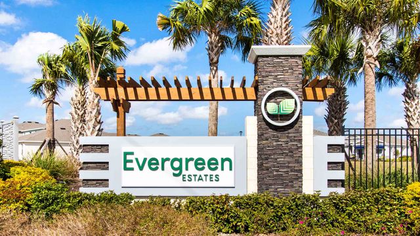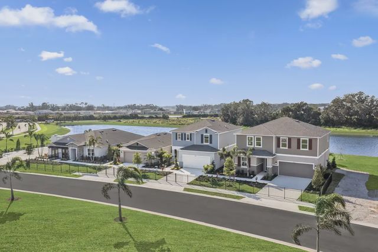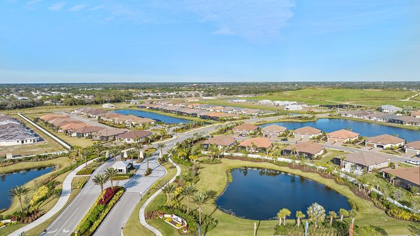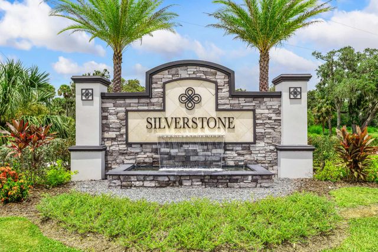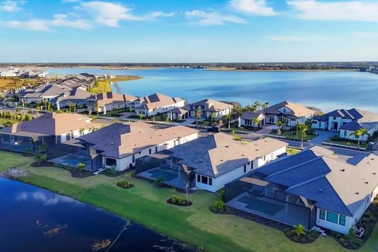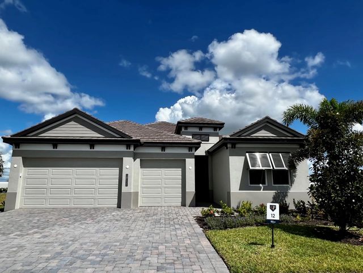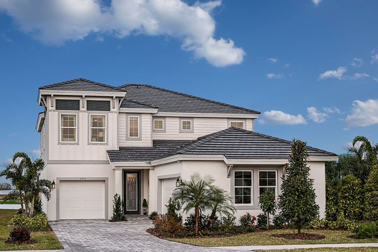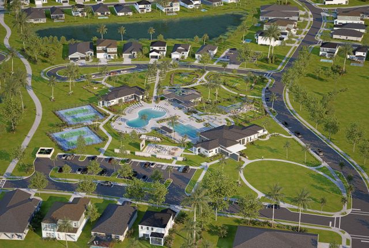Pending/Under Contract
$534,900
2104 Citrus Breeze Drive, Bradenton, FL 34208
The Carlisle Plan
5 bd · 4.5 ba · 2 stories · 2,802 sqft
$534,900
Home Highlights
Garage
Attached Garage
Walk-In Closet
Utility/Laundry Room
Family Room
Porch
Carpet Flooring
Central Air
Dishwasher
Microwave Oven
Tile Flooring
Disposal
Office/Study
Kitchen
Primary Bedroom Upstairs
Home Description
You are a short 30 minute trip to some of the most beautiful beaches in the world! Welcome to the Carlisle located on a corner homesite, a two-story single-family home designed for comfortable and efficient living. The Carlisle floor plan features exceptional finished living space, which includes a 1st floor guest suite & private bath. This home is engineered for optimal flow and convenience throughout. Storage solutions abound with walk-in closets, a walk-in pantry, and an extra spacious garage. The second floor boasts four bedrooms and additional spaces for gathering, gaming, exercise equipment or work stations.. The master suite is a true retreat, featuring the deluxe bath option which has an extra large shower, and a huge walk-in closet. The full-size laundry room is conveniently located upstairs for easy access. This popular Carlisle plan is ready to be your new home. Don't miss the opportunity to make it your own. New construction warranty.
Home Details
*Pricing and availability are subject to change.- Garage spaces:
- 3
- Property status:
- Pending/Under Contract
- Lot size (acres):
- 0.20
- Size:
- 2,802 sqft
- Stories:
- 2
- Beds:
- 5
- Baths:
- 4.5
- Facing direction:
- West
Construction Details
- Builder Name:
- Maronda Homes
- Year Built:
- 2024
- Roof:
- Shingle Roofing
Home Features & Finishes
- Construction Materials:
- StuccoBlockVinyl Siding
- Cooling:
- Central Air
- Flooring:
- Ceramic FlooringCarpet FlooringTile Flooring
- Foundation Details:
- Slab
- Garage/Parking:
- Door OpenerGarageAttached Garage
- Interior Features:
- Walk-In ClosetShuttersCrown MoldingTray CeilingLoft
- Kitchen:
- DishwasherMicrowave OvenDisposalKitchen Range
- Laundry facilities:
- Laundry Facilities On Upper LevelDryerWasherUtility/Laundry Room
- Pets:
- Pets AllowedCat(s) Only AllowedDog(s) Only Allowed
- Property amenities:
- SidewalkPorch
- Rooms:
- Bonus RoomKitchenDen RoomOffice/StudyFamily RoomOpen Concept FloorplanPrimary Bedroom Upstairs

Considering this home?
Our expert will guide your tour, in-person or virtual
Need more information?
Text or call (888) 486-2818
Utility Information
- Heating:
- Electric Heating, Water Heater, Central Heating
- Utilities:
- Internet-Fiber, Cable Available
Glen Creek Community Details
Community Amenities
- Playground
- Club House
- Tennis Courts
- Gated Community
- Community Pool
- Park Nearby
- Basketball Court
- Children's Pool
- Picnic Area
- Sand Volleyball Court
- Splash Pad
- Sidewalks Available
- High Speed Internet Access
- Beach Access
- Recreation Center
- Resort-Style Pool
- Jr. Olympic Swimming Pool
- Pavilion
- Pickleball Court
Neighborhood Details
Bradenton, Florida
Manatee County 34208
Schools in Manatee County School District
GreatSchools’ Summary Rating calculation is based on 4 of the school’s themed ratings, including test scores, student/academic progress, college readiness, and equity. This information should only be used as a reference. NewHomesMate is not affiliated with GreatSchools and does not endorse or guarantee this information. Please reach out to schools directly to verify all information and enrollment eligibility. Data provided by GreatSchools.org © 2024
Average Home Price in 34208
Getting Around
Air Quality
Taxes & HOA
- Tax Year:
- 2023
- HOA Name:
- Care of Maronda Homes
- HOA fee:
- $936/annual
Estimated Monthly Payment
Recently Added Communities in this Area
Nearby Communities in Bradenton
New Homes in Nearby Cities
More New Homes in Bradenton, FL
Listed by Michael Clark, mclark@newhomestar.com
NEW HOME STAR FLORIDA LLC, MLS O6212341
NEW HOME STAR FLORIDA LLC, MLS O6212341
IDX information is provided exclusively for personal, non-commercial use, and may not be used for any purpose other than to identify prospective properties consumers may be interested in purchasing. Information is deemed reliable but not guaranteed. Some IDX listings have been excluded from this website. Listing Information presented by local MLS brokerage: NewHomesMate LLC (888) 486-2818
Read MoreLast checked Nov 21, 8:00 pm
