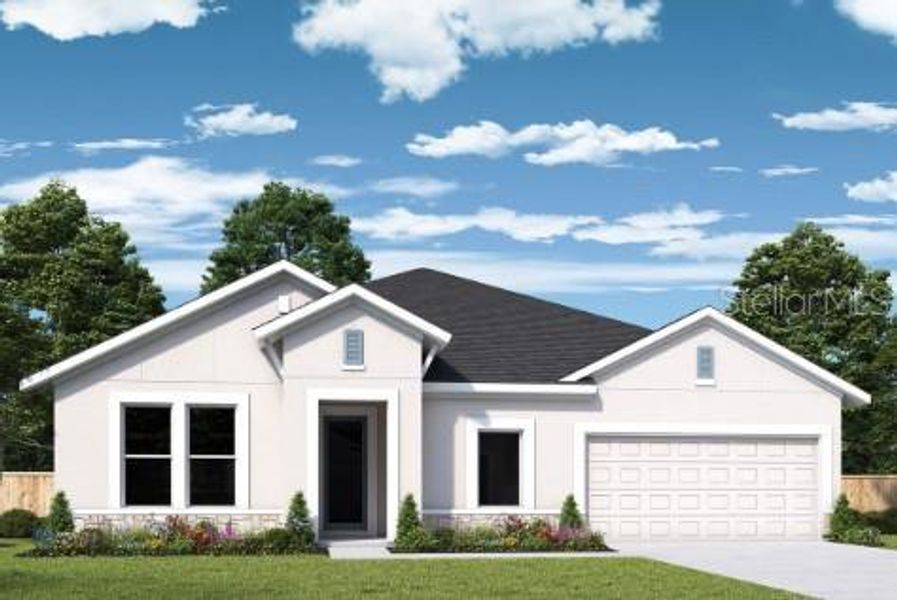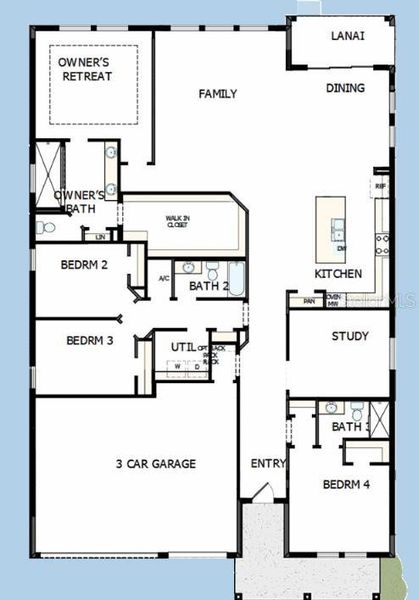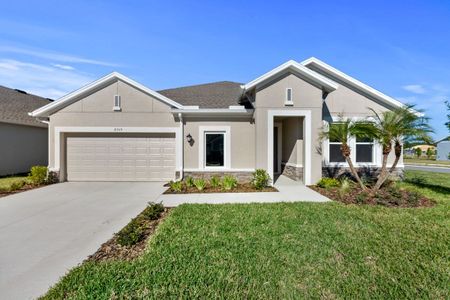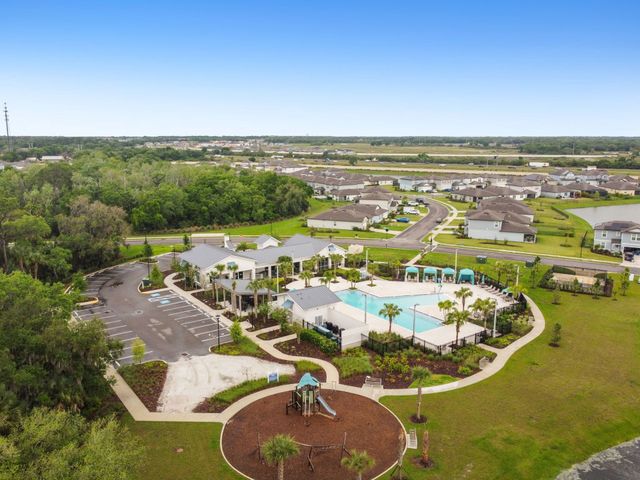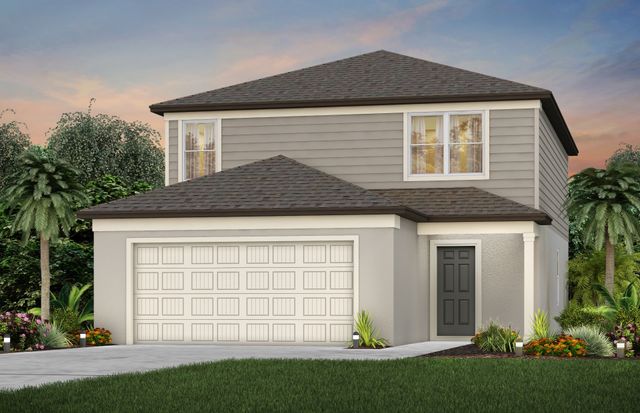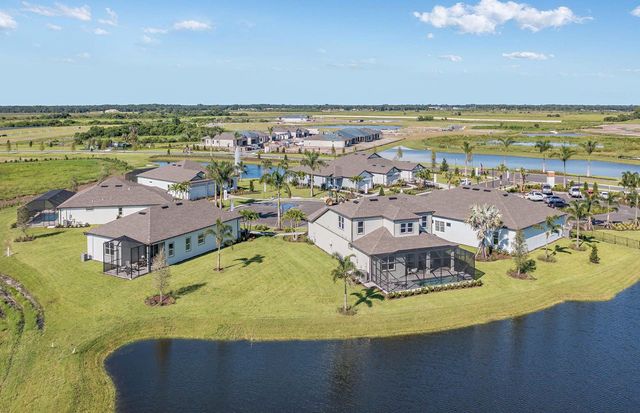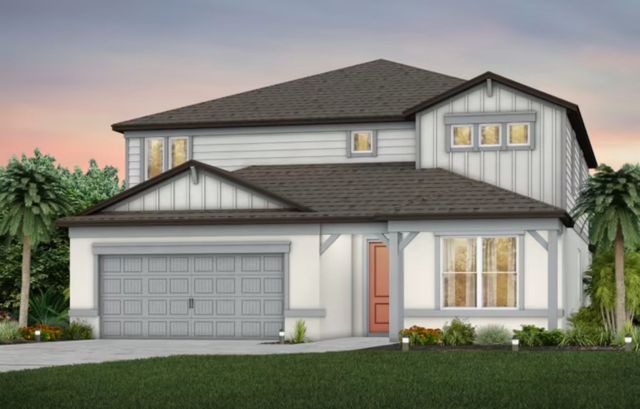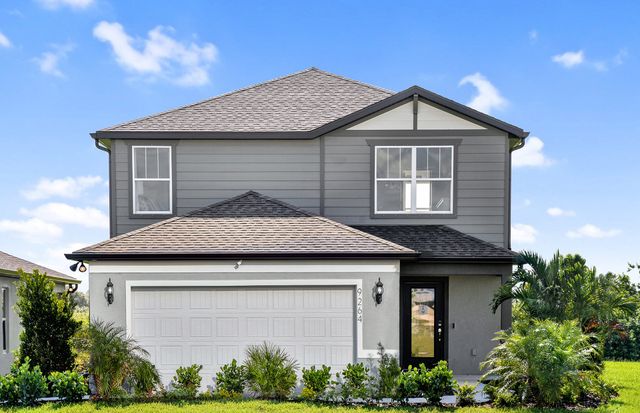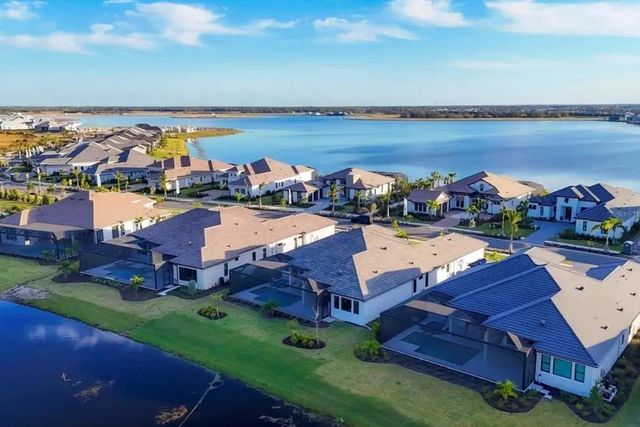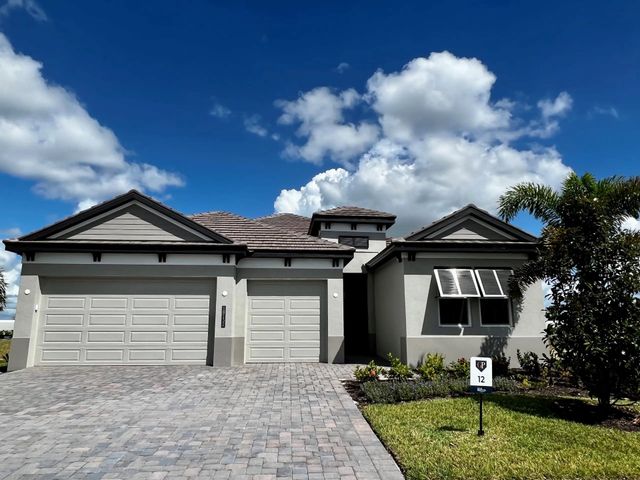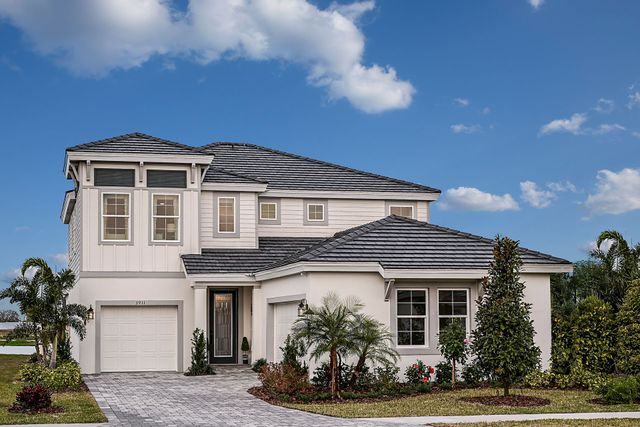Move-in Ready
Closing costs covered
Flex cash
Reduced prices
$579,990
8953 Windlass Cove, Parrish, FL 34219
The Highlandale Plan
4 bd · 3 ba · 1 story · 2,801 sqft
Closing costs covered
Flex cash
Reduced prices
$579,990
Home Highlights
Garage
Attached Garage
Walk-In Closet
Primary Bedroom Downstairs
Dining Room
Family Room
Porch
Primary Bedroom On Main
Carpet Flooring
Central Air
Dishwasher
Microwave Oven
Tile Flooring
Office/Study
Living Room
Home Description
Discover the epitome of luxury living in our highly sought-after Highlandale floorplan! This stunning 4-bedroom, 3-bath + study & 3-car garage offers an open layout, designer kitchen with built-in appliances, & the added bonus of a private, tree-lined backyard with no rear neighbors. All while situated in the cul-de-sac on an oversized homesite. Escape to your lavish Owner's Retreat, featuring a spa-like bathroom & expansive walk-in closet. Utilize the spacious study for your dream home office, cozy den, or tranquil reading nook. The secondary bedrooms provide ample space for individual growth, while the private suite ensures a comfortable stay for guests. Collaborate on culinary creations in the well-appointed kitchen with a fabulous presentation island. Trust David Weekley's World-class Customer Service to make the building process a delight with this impressive new home plan.
Home Details
*Pricing and availability are subject to change.- Garage spaces:
- 3
- Property status:
- Move-in Ready
- Lot size (acres):
- 0.21
- Size:
- 2,801 sqft
- Stories:
- 1
- Beds:
- 4
- Baths:
- 3
- Facing direction:
- West
Construction Details
- Builder Name:
- David Weekley Homes
- Completion Date:
- October, 2024
- Year Built:
- 2024
- Roof:
- Shingle Roofing
Home Features & Finishes
- Appliances:
- Exhaust FanSprinkler System
- Construction Materials:
- Block
- Cooling:
- Central Air
- Flooring:
- Laminate FlooringCarpet FlooringTile Flooring
- Foundation Details:
- Slab
- Garage/Parking:
- Door OpenerGarageAttached Garage
- Interior Features:
- Walk-In ClosetShuttersTray Ceiling
- Kitchen:
- DishwasherMicrowave OvenOvenBuilt-In OvenConvection OvenCook TopKitchen Range
- Pets:
- Pets Allowed
- Property amenities:
- Cul-de-sacPorch
- Rooms:
- Primary Bedroom On MainKitchenDen RoomOffice/StudyDining RoomFamily RoomLiving RoomOpen Concept FloorplanPrimary Bedroom Downstairs

Considering this home?
Our expert will guide your tour, in-person or virtual
Need more information?
Text or call (888) 486-2818
Utility Information
- Heating:
- Thermostat, Water Heater, Central Heating
- Utilities:
- Electricity Available, Phone Available, Cable Available, Water Available
Isles at BayView Community Details
Community Amenities
- Dining Nearby
- Woods View
- Dog Park
- Playground
- Club House
- Golf Course
- Community Pool
- Park Nearby
- Amenity Center
- Game Room/Area
- Cabana
- Sidewalks Available
- Medical Center Nearby
- Beach Access
- Resort-Style Pool
- Entertainment
- Waterfront Lots
- Shopping Nearby
Neighborhood Details
Parrish, Florida
Manatee County 34219
Schools in Manatee County School District
GreatSchools’ Summary Rating calculation is based on 4 of the school’s themed ratings, including test scores, student/academic progress, college readiness, and equity. This information should only be used as a reference. NewHomesMate is not affiliated with GreatSchools and does not endorse or guarantee this information. Please reach out to schools directly to verify all information and enrollment eligibility. Data provided by GreatSchools.org © 2024
Average Home Price in 34219
Getting Around
Air Quality
Taxes & HOA
- Tax Year:
- 2023
- Tax Rate:
- 1.45%
- HOA Name:
- Rizzetta & Company
- HOA fee:
- $200/annual
- HOA fee requirement:
- Mandatory
Estimated Monthly Payment
Recently Added Communities in this Area
Nearby Communities in Parrish
New Homes in Nearby Cities
More New Homes in Parrish, FL
Listed by Robert St. Pierre, rstpierre@dwhomes.com
WEEKLEY HOMES REALTY COMPANY, MLS T3534225
WEEKLEY HOMES REALTY COMPANY, MLS T3534225
IDX information is provided exclusively for personal, non-commercial use, and may not be used for any purpose other than to identify prospective properties consumers may be interested in purchasing. Information is deemed reliable but not guaranteed. Some IDX listings have been excluded from this website. Listing Information presented by local MLS brokerage: NewHomesMate LLC (888) 486-2818
Read MoreLast checked Nov 21, 2:00 pm
