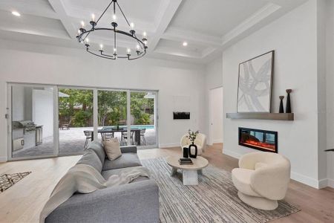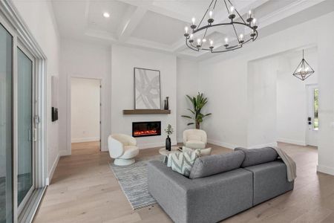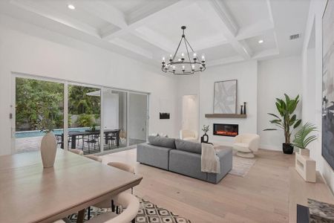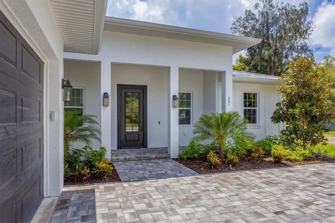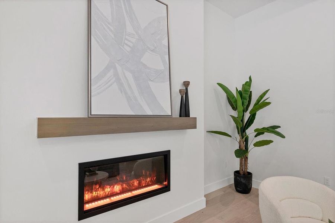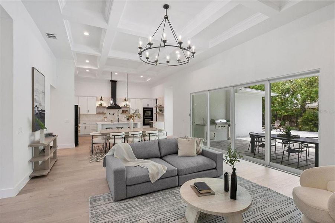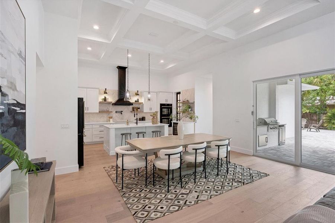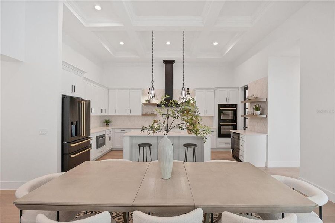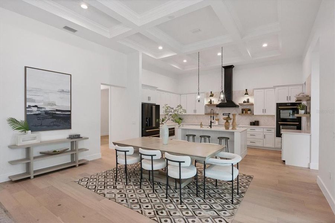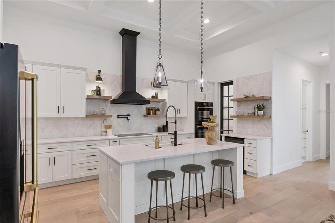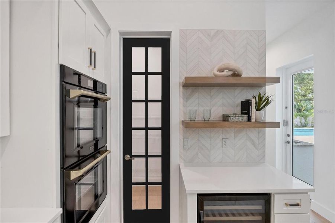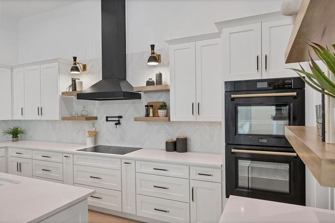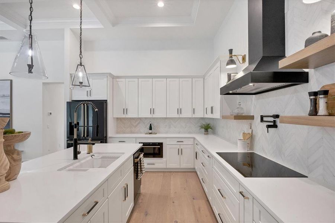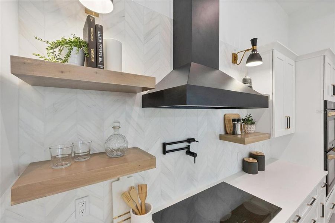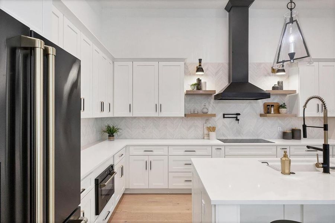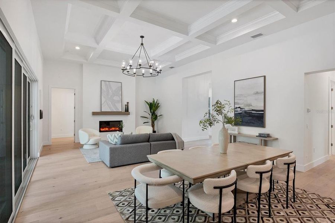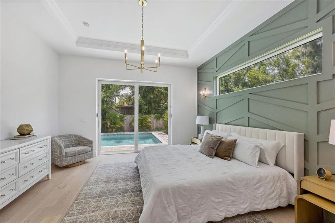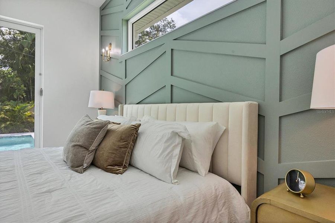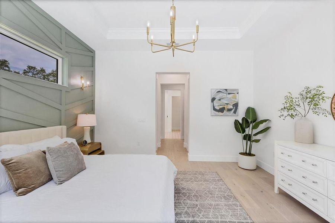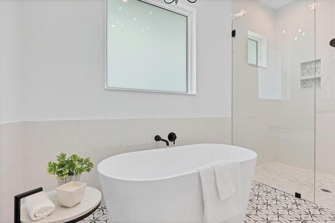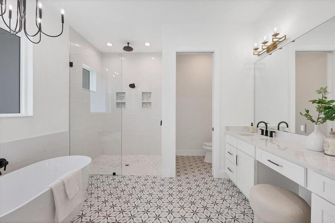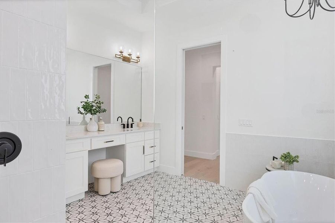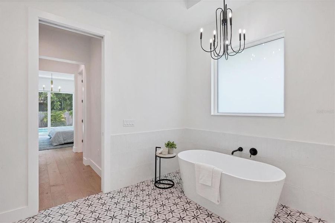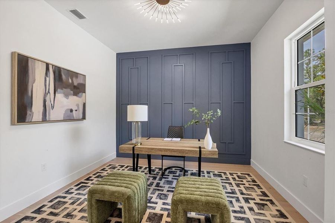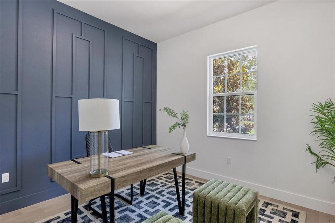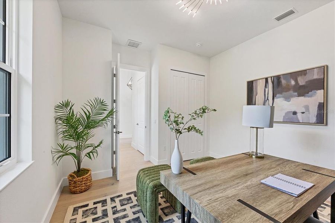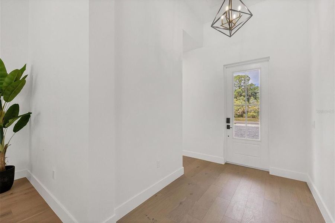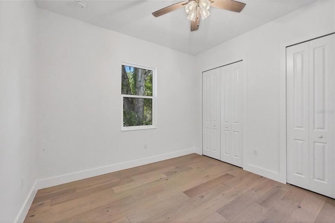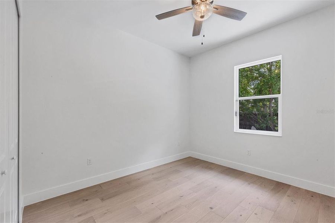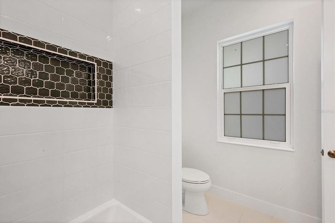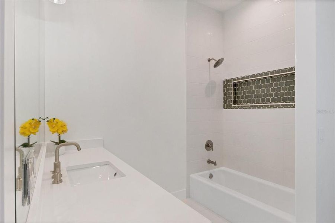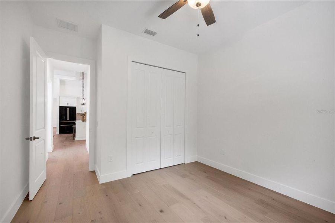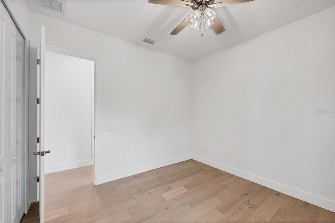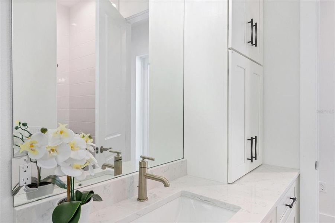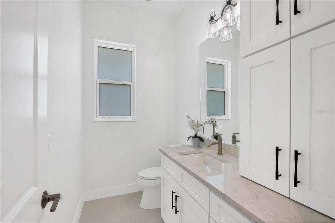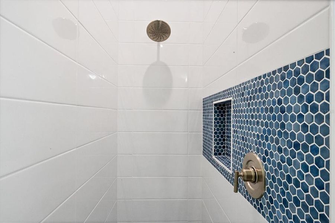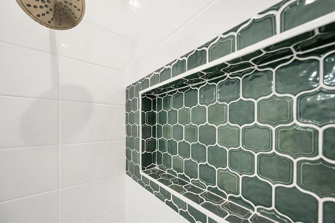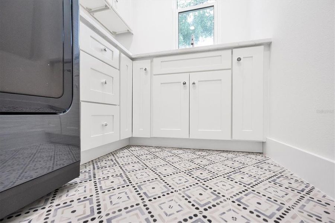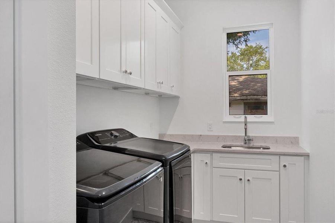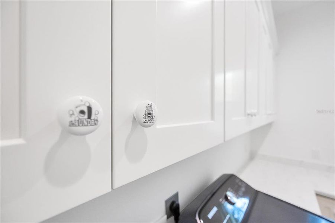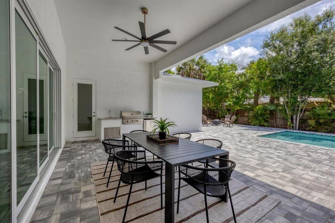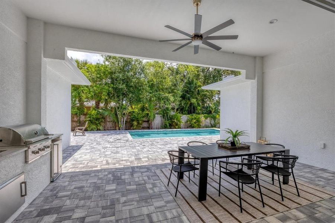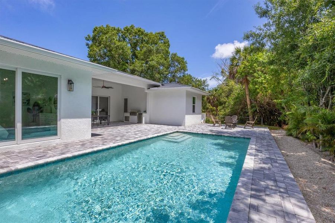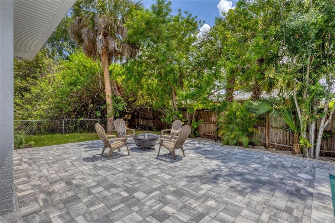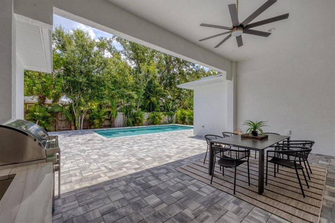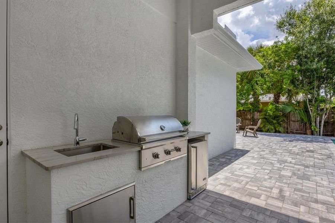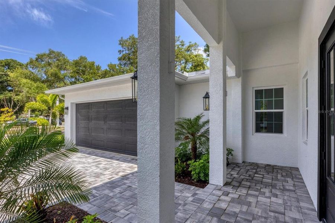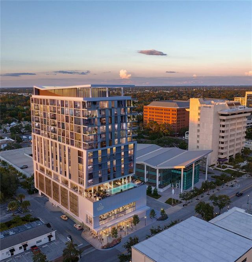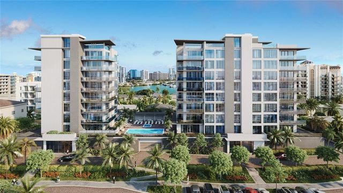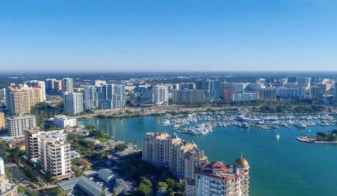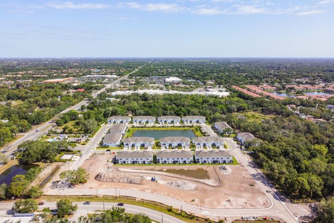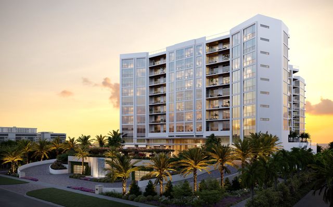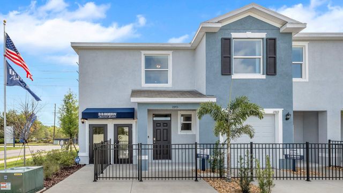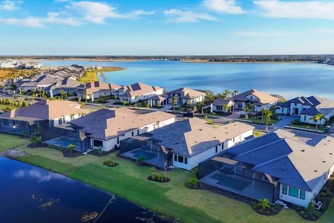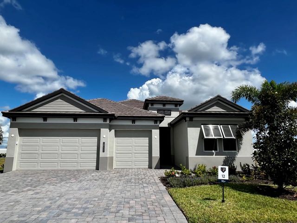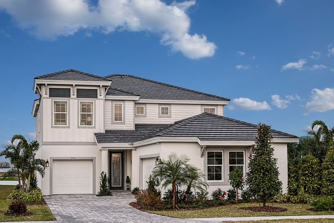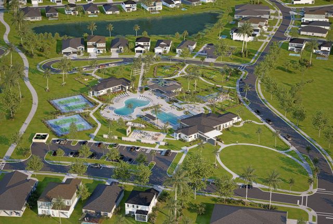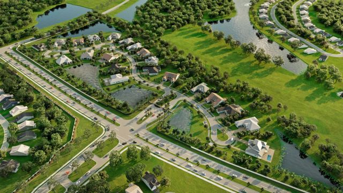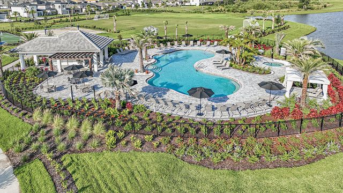Move-in Ready
$1,988,800
201 S Shade Avenue, Sarasota, FL 34237
4 bd · 3 ba · 1 story · 2,537 sqft
$1,988,800
Home Highlights
Garage
Attached Garage
Walk-In Closet
Primary Bedroom Downstairs
Utility/Laundry Room
Patio
Primary Bedroom On Main
Central Air
Dishwasher
Tile Flooring
Disposal
Office/Study
Fireplace
Living Room
Kitchen
Home Description
Welcome to your dream home—an impeccably designed new construction that blends sophistication, comfort, and durability. Offering 2,537 square feet of heated space and 3,545 square feet under air, this four-bedroom, three-bath estate has been thoughtfully crafted for seamless living and entertaining. Every element, from its elegant interiors to the outdoor spaces, reflects meticulous attention to detail. Step outside and immerse yourself in a personal oasis. The oversized saltwater pool, surrounded by an expansive paver deck and lanai, creates the perfect setting for relaxation or hosting guests. The outdoor kitchen, equipped with granite countertops, a gas grill, sink, and refrigerator, is a chef’s dream, making al fresco dining effortless. Built with a stem-wall foundation and all-block construction, this home offers unmatched durability. Energy-efficient spray-in insulation and a sleek black metal roof provide year-round comfort while reducing energy costs. Maintenance-free aluminum soffits and fascia ensure the exterior remains pristine with minimal upkeep, and impact-rated hurricane windows, doors, and sliders deliver peace of mind and safety during storm season. Inside, the great room captivates with 12’8” coffered ceilings, a cozy fireplace, and wall-to-wall sliding glass doors that open to the lanai, blending indoor and outdoor living spaces. Engineered hardwood floors flow throughout the home, complemented by custom lighting and upgraded Moen plumbing fixtures. The gourmet kitchen features all-wood custom shaker cabinets, quartz countertops, and Z-Line appliances with gold accents, including a double oven and separate induction range—perfect for preparing meals for any occasion. The luxurious main retreat offers a tranquil escape, featuring tray ceilings, a custom-designed feature wall, and private access to the pool. The spa-like ensuite bath invites relaxation with a freestanding soaking tub, oversized shower, and premium fixtures. Additional highlights include a versatile flex room or fourth bedroom, ideal as an office or guest space, and an oversized two-car garage with hurricane-rated doors for added protection. A well-appointed laundry room, complete with quartz countertops, abundant storage, and Samsung Smart appliances, adds convenience to everyday living. Located just minutes from downtown Sarasota, in X FLOOD ZONE, this home puts you close to the city’s vibrant arts, dining, and cultural scene. The Legacy Trail, less than a mile away, offers a scenic route for biking or walking, while Sarasota’s world-renowned beaches are just a short drive away, making it easy to enjoy the best of coastal living. This home offers a rare combination of elegance, convenience, and resilience, creating the perfect backdrop for a modern lifestyle. Don’t miss the opportunity to make it yours—schedule a private tour today and experience a property that will inspire you for years to come.
Home Details
*Pricing and availability are subject to change.- Garage spaces:
- 2
- Property status:
- Move-in Ready
- Neighborhood:
- Terrace Gardens
- Lot size (acres):
- 0.23
- Size:
- 2,537 sqft
- Stories:
- 1
- Beds:
- 4
- Baths:
- 3
- Fence:
- Wood Fence
- Facing direction:
- West
Construction Details
Home Features & Finishes
- Construction Materials:
- Concrete
- Cooling:
- Central Air
- Flooring:
- Tile FlooringHardwood Flooring
- Foundation Details:
- Block
- Garage/Parking:
- ParkingGarageAttached Garage
- Interior Features:
- Window TreatmentsWalk-In ClosetCrown MoldingSliding Doors
- Kitchen:
- Wine RefrigeratorDishwasherOvenRefrigeratorDisposalBuilt-In OvenCook TopKitchen Range
- Laundry facilities:
- DryerWasherUtility/Laundry Room
- Lighting:
- Exterior Lighting
- Pets:
- Pets Allowed
- Property amenities:
- BarPoolCabinetsElectric FireplacePatioFireplace
- Rooms:
- Primary Bedroom On MainKitchenDen RoomOffice/StudyLiving RoomOpen Concept FloorplanPrimary Bedroom Downstairs
- Security system:
- Smoke Detector

Considering this home?
Our expert will guide your tour, in-person or virtual
Need more information?
Text or call (888) 486-2818
Utility Information
- Heating:
- Thermostat, Water Heater, Central Heating
- Utilities:
- Cable Available, Water Available
Community Amenities
- Sidewalks Available
Neighborhood Details
Terrace Gardens Neighborhood in Sarasota, Florida
Sarasota County 34237
Schools in Sarasota County School District
GreatSchools’ Summary Rating calculation is based on 4 of the school’s themed ratings, including test scores, student/academic progress, college readiness, and equity. This information should only be used as a reference. NewHomesMate is not affiliated with GreatSchools and does not endorse or guarantee this information. Please reach out to schools directly to verify all information and enrollment eligibility. Data provided by GreatSchools.org © 2024
Average Home Price in Terrace Gardens Neighborhood
Getting Around
6 nearby routes:
6 bus, 0 rail, 0 other
Air Quality
Taxes & HOA
- Tax Year:
- 2023
- HOA fee:
- N/A
Estimated Monthly Payment
Recently Added Communities in this Area
Nearby Communities in Sarasota
New Homes in Nearby Cities
More New Homes in Sarasota, FL
Listed by Roberta Tengerdy, PA, RobertaandCarolyn@premiersir.com
PREMIER SOTHEBYS INTL REALTY, MLS A4613647
PREMIER SOTHEBYS INTL REALTY, MLS A4613647
IDX information is provided exclusively for personal, non-commercial use, and may not be used for any purpose other than to identify prospective properties consumers may be interested in purchasing. Information is deemed reliable but not guaranteed. Some IDX listings have been excluded from this website. Listing Information presented by local MLS brokerage: NewHomesMate LLC (888) 486-2818
Read MoreLast checked Nov 21, 2:00 pm


