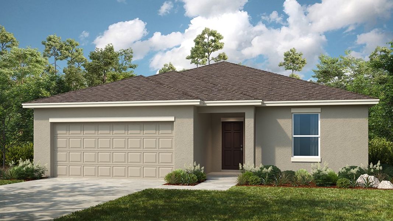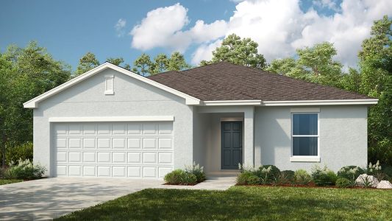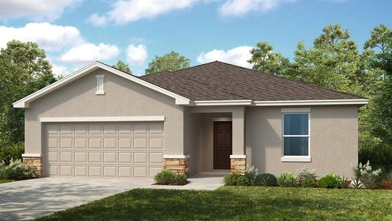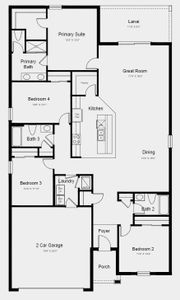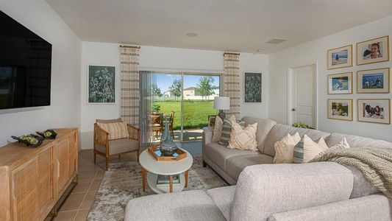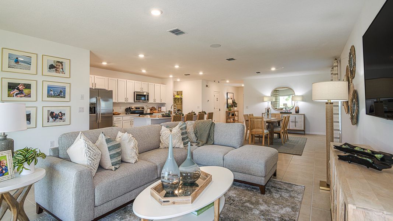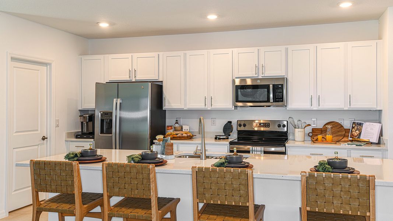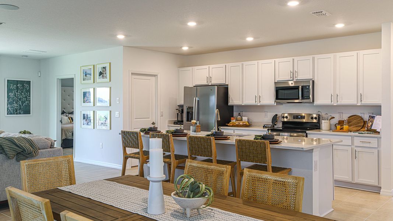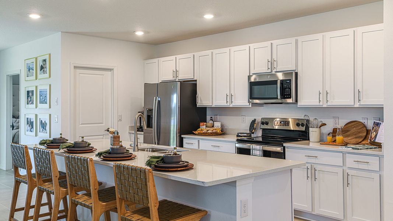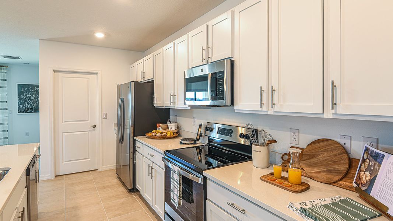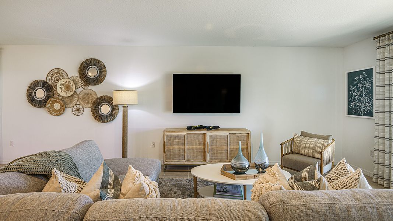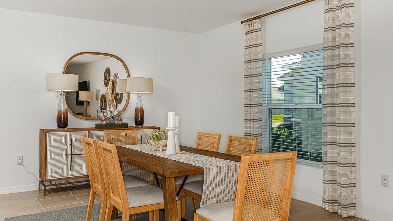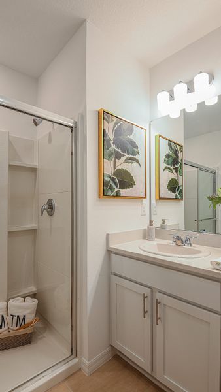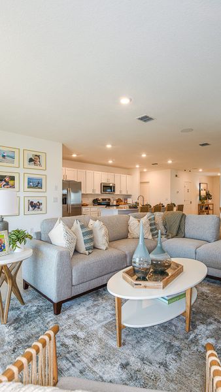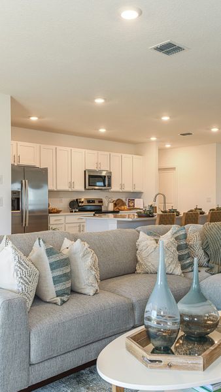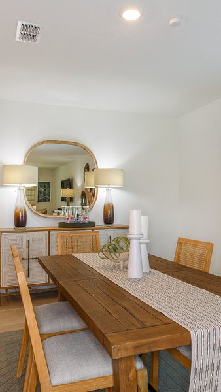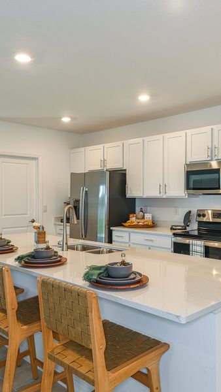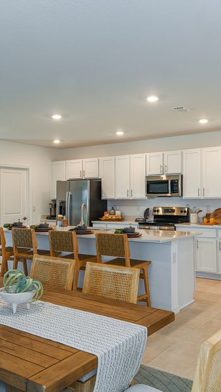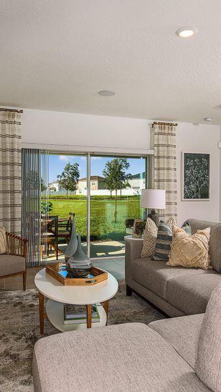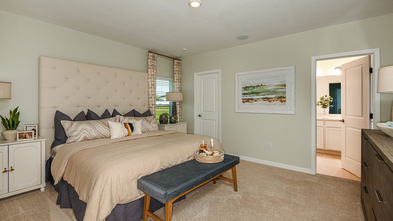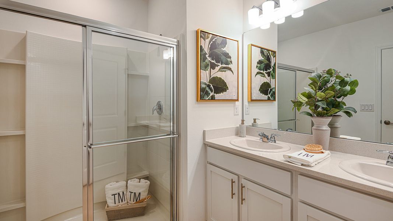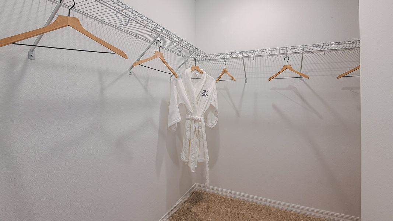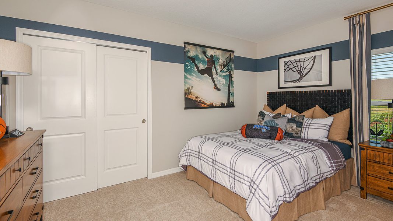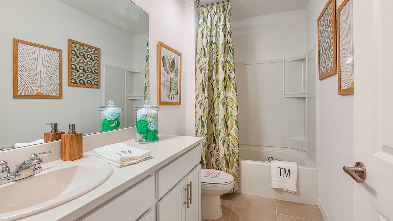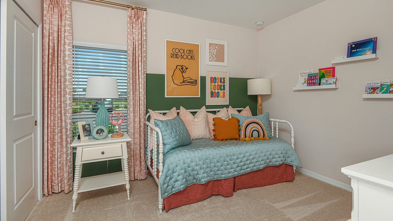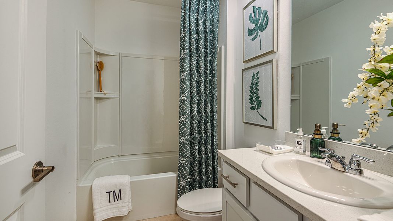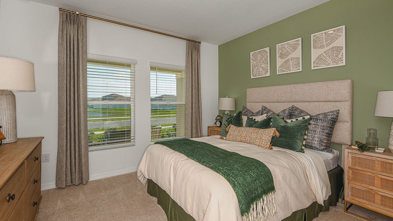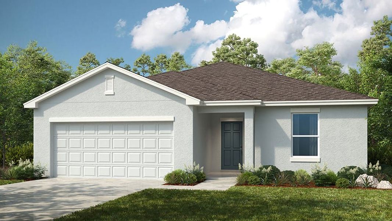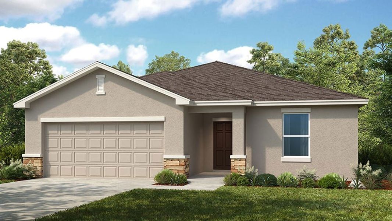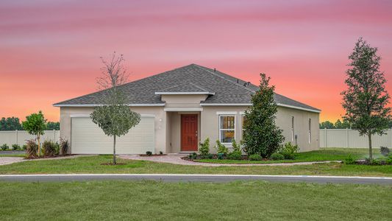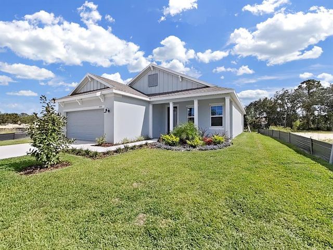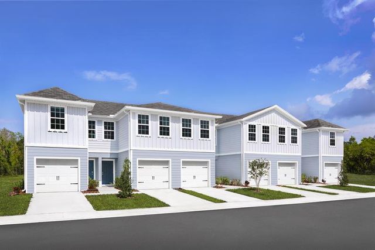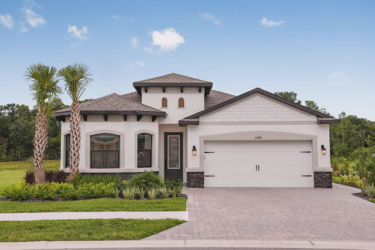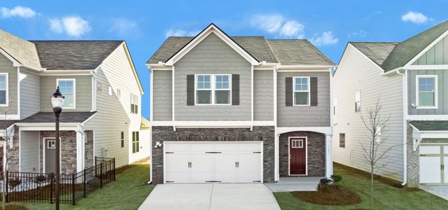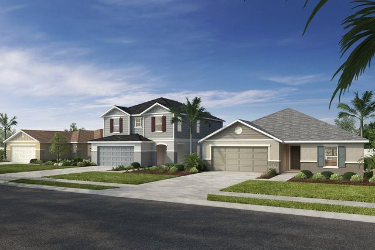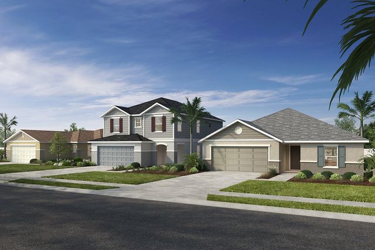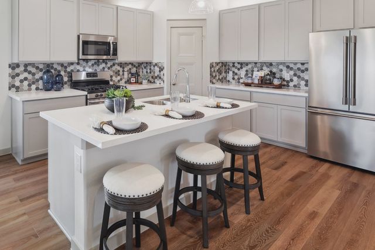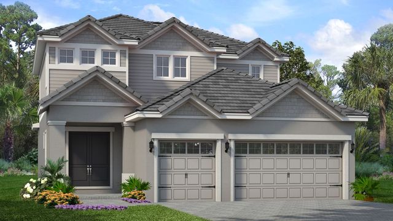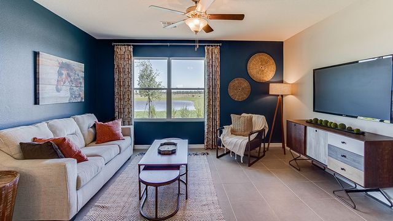Floor Plan
from $393,900
Magnolia, Hudson, FL 34669
4 bd · 3 ba · 1 story · 2,106 sqft
from $393,900
Home Highlights
Garage
Attached Garage
Walk-In Closet
Primary Bedroom Downstairs
Utility/Laundry Room
Dining Room
Family Room
Porch
Primary Bedroom On Main
Kitchen
Community Pool
Playground
Plan Description
Entering through the front door, visitors experience a clear sight line all the way through the core of the home. Bright and spacious, the Magnolia plan features an extended entertaining corridor that includes the dining room, kitchen and gathering room, with sliders opening at the rear onto the back patio. A long prep and serve island, ample counter space and a generous walk-in pantry are perfect for foodies while the central location of the kitchen keeps the chef in your household engaged during social gatherings and events. Three roomy secondary bedrooms share a pair of full baths and the tranquil primary suite is tucked quietly into the back of the home. Enjoy plenty of storage with an L-shaped walk-in closet and a well-appointed bath with large shower enclosure, private WC and two sinks.
Plan Details
*Pricing and availability are subject to change.- Name:
- Magnolia
- Garage spaces:
- 2
- Property status:
- Floor Plan
- Size:
- 2,106 sqft
- Stories:
- 1
- Beds:
- 4
- Baths:
- 3
Construction Details
- Builder Name:
- Taylor Morrison
Home Features & Finishes
- Garage/Parking:
- GarageAttached Garage
- Interior Features:
- Walk-In ClosetFoyer
- Laundry facilities:
- Utility/Laundry Room
- Property amenities:
- BasementLanaiPorch
- Rooms:
- Primary Bedroom On MainKitchenDining RoomFamily RoomPrimary Bedroom Downstairs

Considering this home?
Our expert will guide your tour, in-person or virtual
Need more information?
Text or call (888) 486-2818
Palm Wind Community Details
Community Amenities
- Dining Nearby
- Dog Park
- Playground
- Community Pool
- Park Nearby
- Community Garden
- Open Greenspace
- Entertainment
- Shopping Nearby
Neighborhood Details
Hudson, Florida
Pasco County 34669
Schools in Pasco County School District
- Grades PK-07Public
starkey ranch k-8
1.6 mi12200 lake blanche drive
GreatSchools’ Summary Rating calculation is based on 4 of the school’s themed ratings, including test scores, student/academic progress, college readiness, and equity. This information should only be used as a reference. NewHomesMate is not affiliated with GreatSchools and does not endorse or guarantee this information. Please reach out to schools directly to verify all information and enrollment eligibility. Data provided by GreatSchools.org © 2024
Average Home Price in 34669
Getting Around
Air Quality
Noise Level
89
50Calm100
A Soundscore™ rating is a number between 50 (very loud) and 100 (very quiet) that tells you how loud a location is due to environmental noise.
Taxes & HOA
- Tax Year:
- 2024
- HOA Name:
- Castle Group
- HOA fee:
- $516/quarterly
- HOA fee requirement:
- Mandatory
