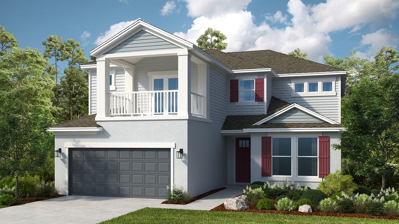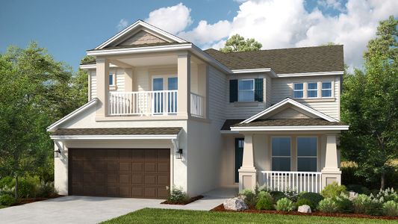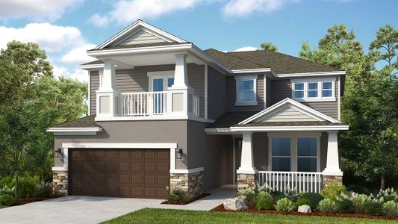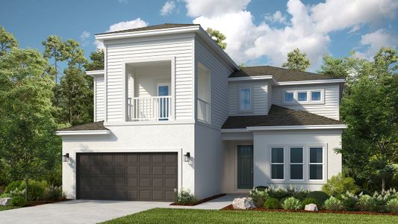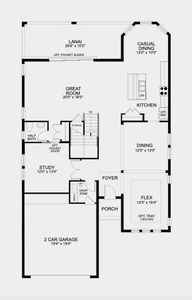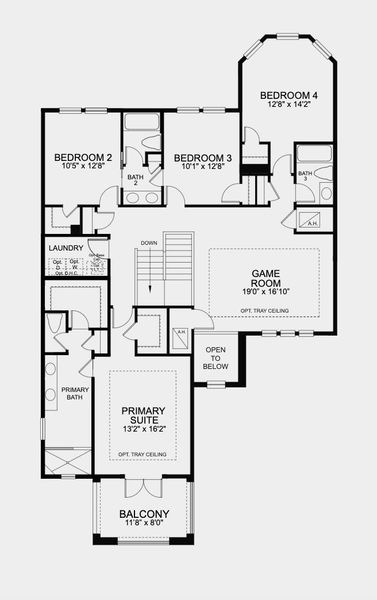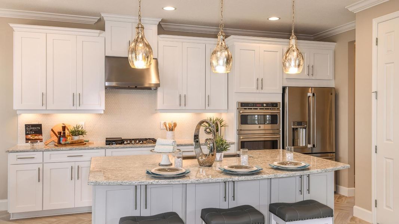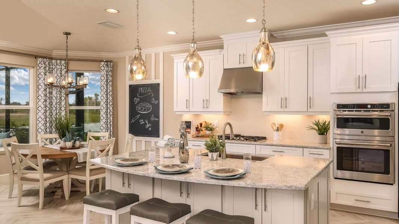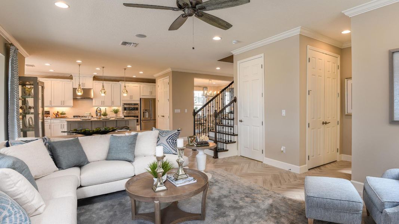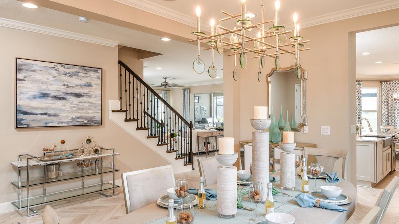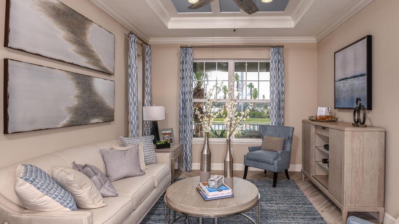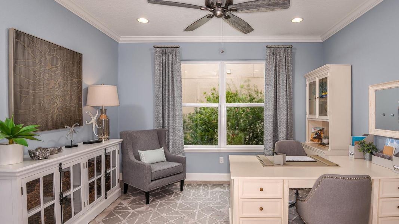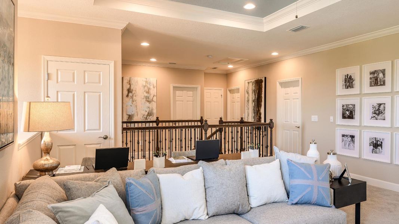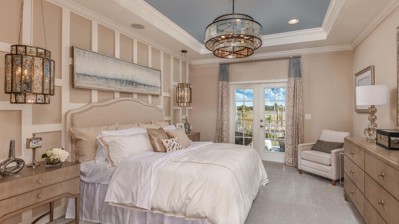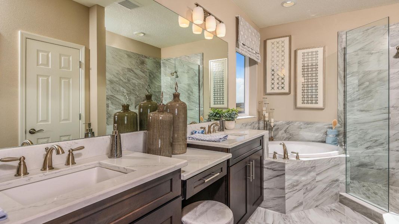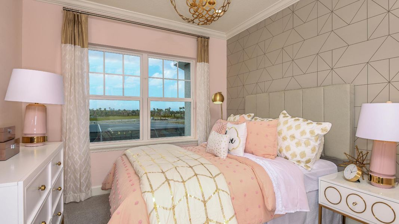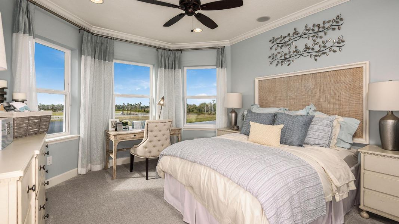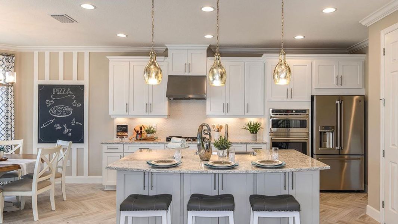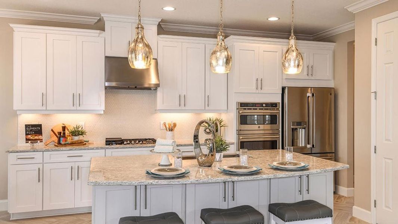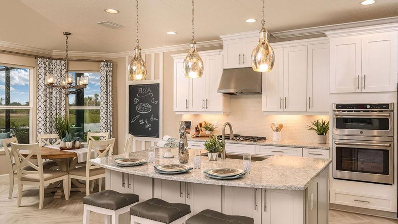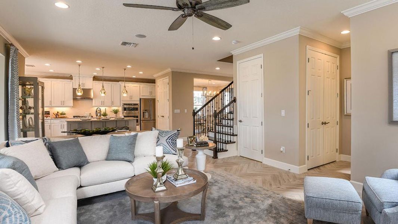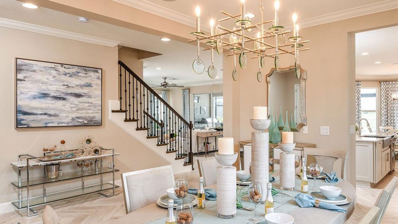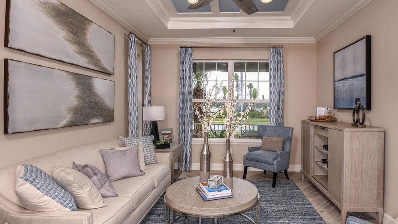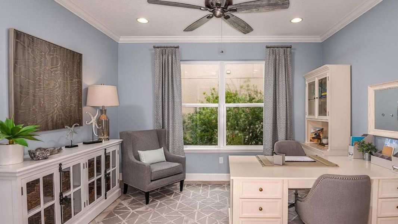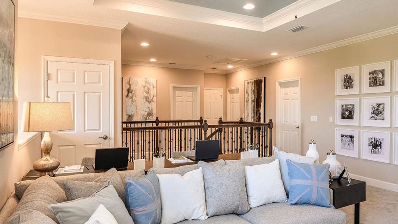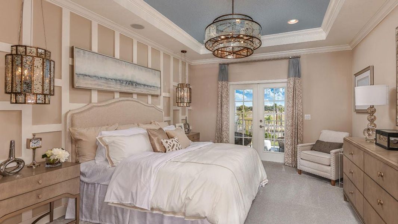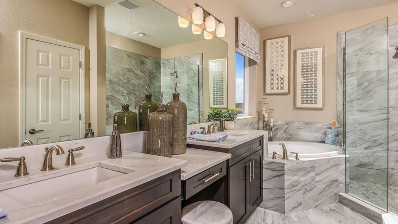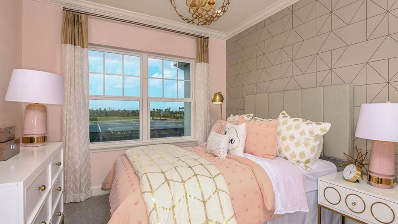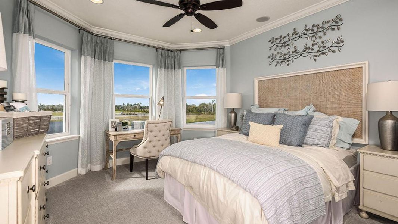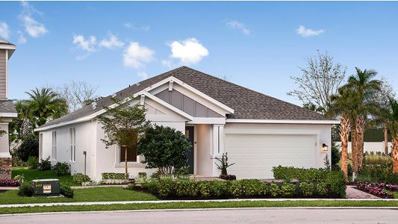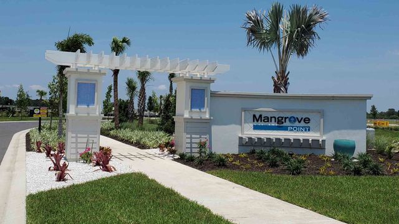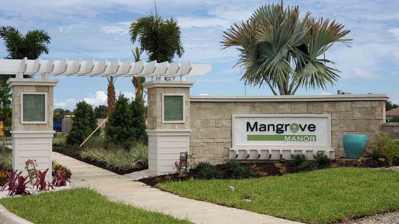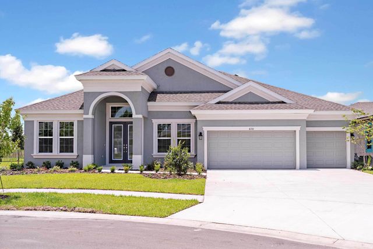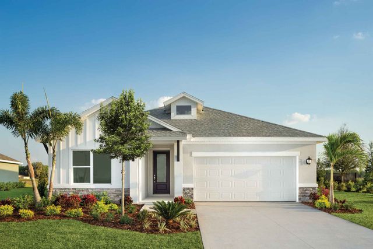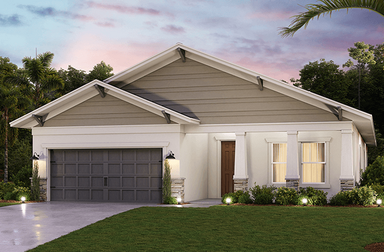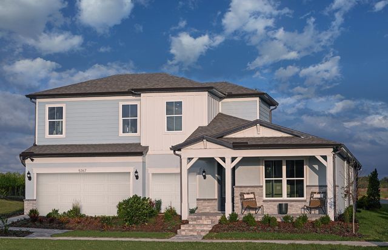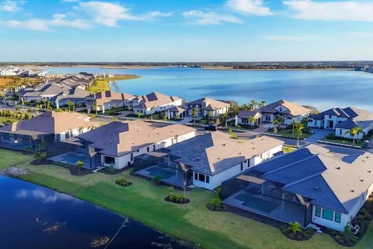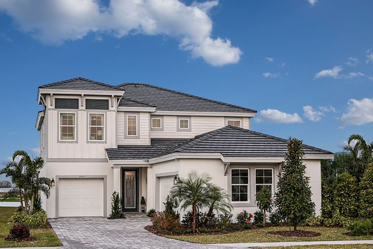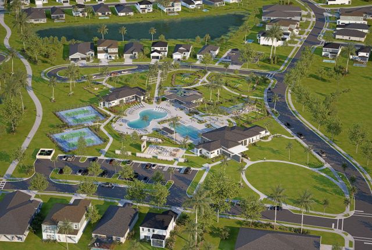Floor Plan
Lowered rates
Flex cash
from $550,900
Barbados, Ruskin, FL 33572
4 bd · 3 ba · 2 stories · 3,422 sqft
Lowered rates
Flex cash
from $550,900
Home Highlights
Garage
Attached Garage
Walk-In Closet
Utility/Laundry Room
Dining Room
Family Room
Porch
Office/Study
Kitchen
Game Room
Primary Bedroom Upstairs
Community Pool
Flex Room
Playground
Plan Description
The Barbados is a popular floor plan with flexible options to fit your needs. This home features 3,422 sq.ft., 4 bedrooms, 3.5 bathrooms, study, flex & game rooms. Enter this home and be greeted by several archways highlighting the formal gathering and dining rooms. Across the foyer is a study with double doors which can be turned into a 5th bedroom. Continue into the home and be greeted by a spacious kitchen with impressive cabinet space, double door pantry and large island. The kitchen casual dining area features a bay window. The spacious gathering room has sliding glass doors overlooking a covered lanai. Upstairs there is a large loft/game room area, four bedrooms and three bathrooms. Two of the secondary bedrooms open to a connected bathroom, and another secondary bedroom has a bay window. The separate primary bedroom features a balcony and luxurious bathroom with two sinks, garden tub and walk-in shower. This home offers an optional 3 car tandem garage, 5th bedroom, gourmet kitchen and outdoor kitchen.
Plan Details
*Pricing and availability are subject to change.- Name:
- Barbados
- Garage spaces:
- 2
- Property status:
- Floor Plan
- Size:
- 3,422 sqft
- Stories:
- 2
- Beds:
- 4
- Baths:
- 3
Construction Details
- Builder Name:
- Taylor Morrison
Home Features & Finishes
- Garage/Parking:
- GarageAttached Garage
- Interior Features:
- Walk-In Closet
- Laundry facilities:
- Utility/Laundry Room
- Property amenities:
- BalconyLanaiPorch
- Rooms:
- Flex RoomKitchenGame RoomOffice/StudyGuest RoomDining RoomFamily RoomPrimary Bedroom Upstairs

Considering this home?
Our expert will guide your tour, in-person or virtual
Need more information?
Text or call (888) 486-2818
Indigo Creek Community Details
Community Amenities
- Dining Nearby
- Dog Park
- Playground
- Community Pool
- Park Nearby
- Community Garden
- Cabana
- Tot Lot
- Boardwalk
- Entertainment
- Shopping Nearby
Neighborhood Details
Ruskin, Florida
Hillsborough County 33572
Schools in Hillsborough County School District
GreatSchools’ Summary Rating calculation is based on 4 of the school’s themed ratings, including test scores, student/academic progress, college readiness, and equity. This information should only be used as a reference. NewHomesMate is not affiliated with GreatSchools and does not endorse or guarantee this information. Please reach out to schools directly to verify all information and enrollment eligibility. Data provided by GreatSchools.org © 2024
Average Home Price in 33572
Getting Around
Air Quality
Noise Level
68
50Active100
A Soundscore™ rating is a number between 50 (very loud) and 100 (very quiet) that tells you how loud a location is due to environmental noise.
Taxes & HOA
- Tax Year:
- 2024
- HOA Name:
- Indigo Creek Community Association, Inc.
- HOA fee:
- $294/quarterly
- HOA fee requirement:
- Mandatory
