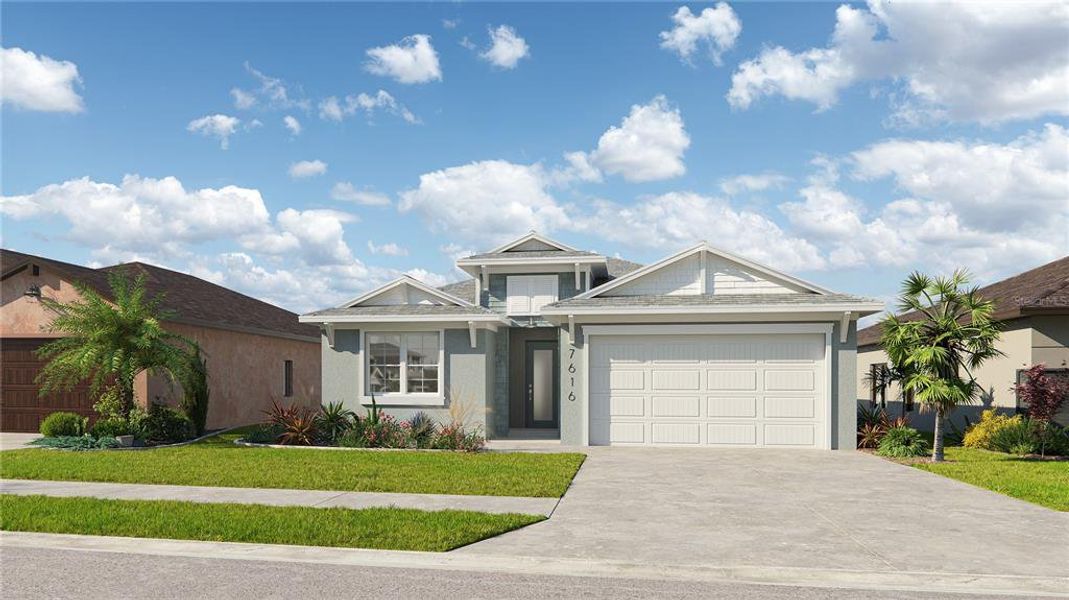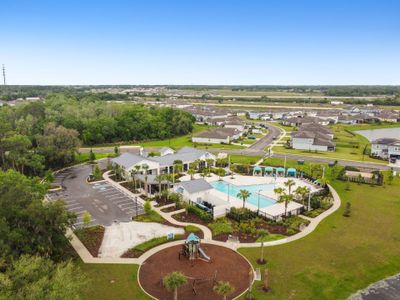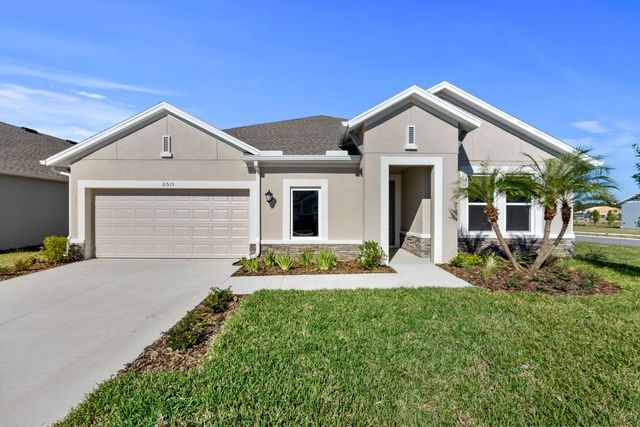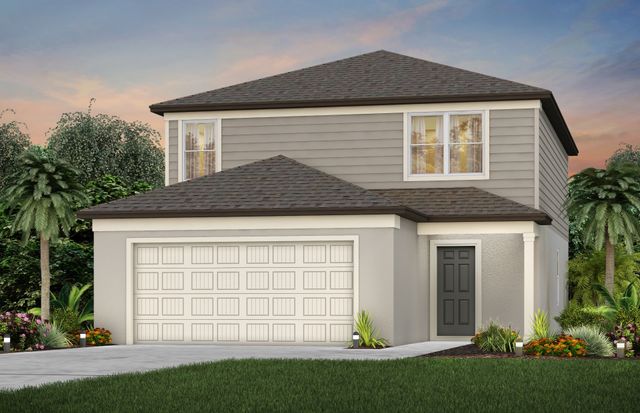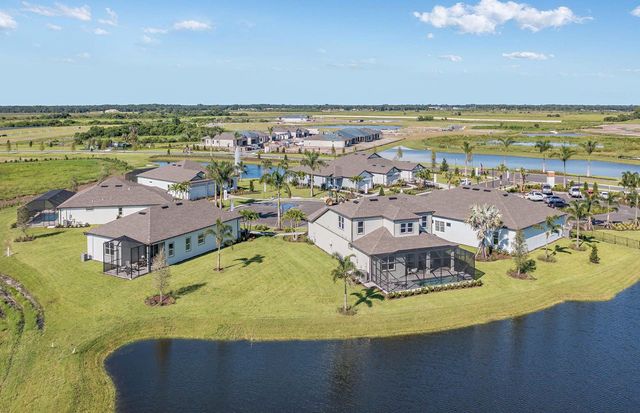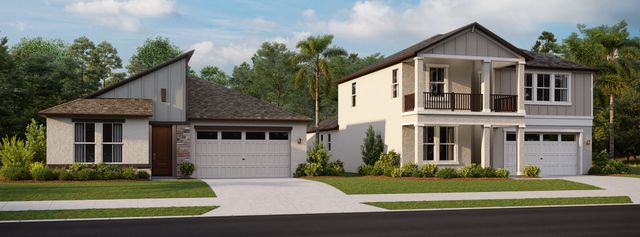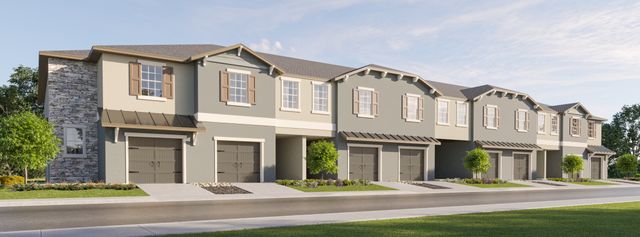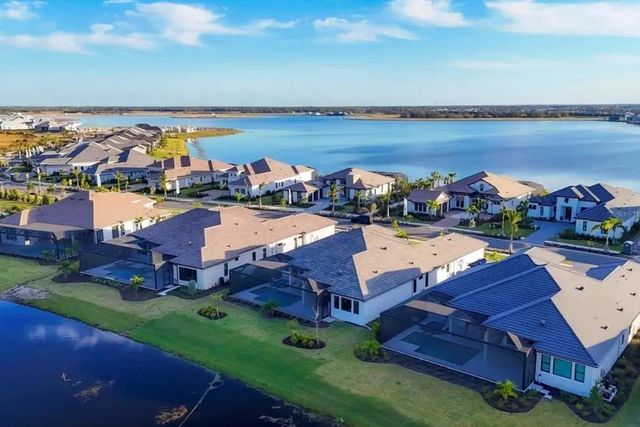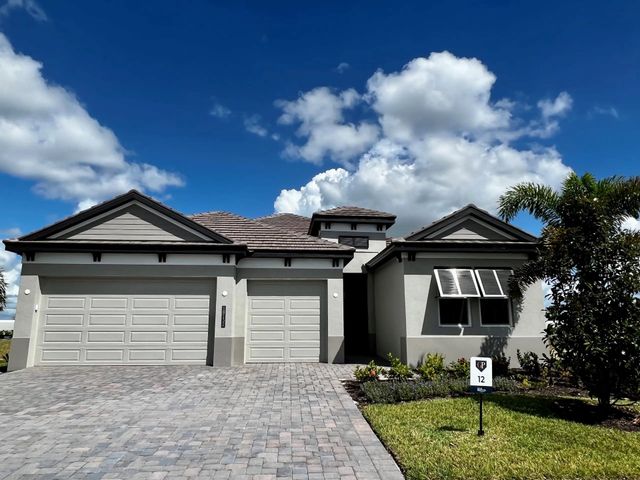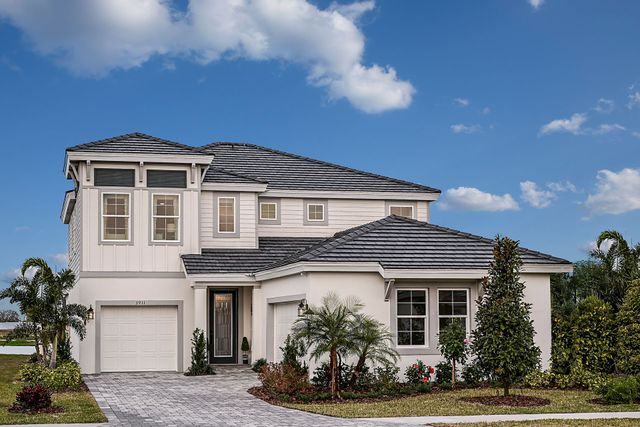Under Construction
$399,900
11843 Armada Way, Parrish, FL 34219
Plan 401 Plan
3 bd · 2 ba · 1 story · 1,769 sqft
$399,900
Home Highlights
Garage
Walk-In Closet
Primary Bedroom Downstairs
Dining Room
Patio
Primary Bedroom On Main
Carpet Flooring
Central Air
Dishwasher
Microwave Oven
Tile Flooring
Disposal
Office/Study
Living Room
Kitchen
Home Description
Welcome to luxury living at its finest in this exquisite 401 home. Boasting over 1,700 square feet of meticulously designed living space, this residence offers the perfect blend of sophistication, comfort, and privacy. Upon entering, you'll be captivated by the wide entryway that sets the tone for the spaciousness and warmth that defines this home. The open concept layout creates an inviting atmosphere, allowing for seamless flow from room to room and making every corner of this home feel effortlessly connected. This floor plan features 3 bedrooms, 2 full bathrooms, providing ample space for both relaxation and entertainment. A versatile pocket office space offers endless possibilities – whether you envision a home office, extended pantry, or hobby room, this flexible area can easily adapt to your needs. The kitchen serves as the heart of the home and is sure to impress with its beautiful and bright stone countertops, stainless steel appliances, and ample amount of cabinet space. Whether you're preparing a gourmet meal or enjoying a casual breakfast with family, this well-appointed kitchen is designed to meet your every need. For those with a penchant for outdoor living, prepare to be delighted by the expansive lanai, offering a tranquil sanctuary where you can unwind and bask in the beauty of nature. Situated against a backdrop of lush greenery and a full tree line, this outdoor oasis provides the ultimate privacy for enjoying dining, lounging with loved ones, or simply soaking in the peaceful ambiance. Convenience meets luxury with a 2-car garage with a 8ft x 16ft garage opening that includes a large storage space, perfect for housing all your recreational gear, seasonal decorations, and more. From the practical to the sublime, this home offers a seamless blend of functionality and elegance that's sure to impress even the most discerning buyer. Don't miss out on the opportunity to make this extraordinary residence your own. Schedule a private tour today and experience the epitome of upscale living in this elevated 401 floorplan home.
Home Details
*Pricing and availability are subject to change.- Garage spaces:
- 2
- Property status:
- Under Construction
- Lot size (acres):
- 0.14
- Size:
- 1,769 sqft
- Stories:
- 1
- Beds:
- 3
- Baths:
- 2
- Facing direction:
- Southeast
Construction Details
- Builder Name:
- Inland Homes
- Completion Date:
- October, 2024
- Year Built:
- 2024
- Roof:
- Shingle Roofing
Home Features & Finishes
- Appliances:
- Exhaust Fan
- Construction Materials:
- StuccoBlock
- Cooling:
- Central Air
- Flooring:
- Ceramic FlooringCarpet FlooringTile Flooring
- Foundation Details:
- Slab
- Garage/Parking:
- Door OpenerGarage
- Home amenities:
- Internet
- Interior Features:
- Ceiling-VaultedWalk-In ClosetShuttersSliding DoorsTray Ceiling
- Kitchen:
- DishwasherMicrowave OvenDisposalKitchen Range
- Lighting:
- Exterior Lighting
- Pets:
- Pets Allowed
- Property amenities:
- SidewalkCabinetsPatio
- Rooms:
- Primary Bedroom On MainKitchenDen RoomOffice/StudyDining RoomLiving RoomOpen Concept FloorplanPrimary Bedroom Downstairs
- Security system:
- Smoke Detector

Considering this home?
Our expert will guide your tour, in-person or virtual
Need more information?
Text or call (888) 486-2818
Utility Information
- Heating:
- Thermostat, Water Heater, Central Heating
- Utilities:
- Electricity Available, Phone Available, Cable Available, Sewer Available
Isles at Bayview Community Details
Community Amenities
- Energy Efficient
- Woods View
- Dog Park
- Playground
- Club House
- Community Pool
- Amenity Center
- Game Room/Area
- Sidewalks Available
- Medical Center Nearby
- Walking, Jogging, Hike Or Bike Trails
Neighborhood Details
Parrish, Florida
Manatee County 34219
Schools in Manatee County School District
GreatSchools’ Summary Rating calculation is based on 4 of the school’s themed ratings, including test scores, student/academic progress, college readiness, and equity. This information should only be used as a reference. NewHomesMate is not affiliated with GreatSchools and does not endorse or guarantee this information. Please reach out to schools directly to verify all information and enrollment eligibility. Data provided by GreatSchools.org © 2024
Average Home Price in 34219
Getting Around
Air Quality
Taxes & HOA
- Tax Year:
- 2023
- HOA Name:
- Rizetta & Co. / Taylor Neilson
- HOA fee:
- $196/annual
- HOA fee requirement:
- Mandatory
Estimated Monthly Payment
Recently Added Communities in this Area
Nearby Communities in Parrish
New Homes in Nearby Cities
More New Homes in Parrish, FL
Listed by Judy Athari, youragentjudy@gmail.com
BERKSHIRE HATHAWAY HOMESERVICE, MLS A4616067
BERKSHIRE HATHAWAY HOMESERVICE, MLS A4616067
IDX information is provided exclusively for personal, non-commercial use, and may not be used for any purpose other than to identify prospective properties consumers may be interested in purchasing. Information is deemed reliable but not guaranteed. Some IDX listings have been excluded from this website. Listing Information presented by local MLS brokerage: NewHomesMate LLC (888) 486-2818
Read MoreLast checked Nov 21, 8:00 pm
