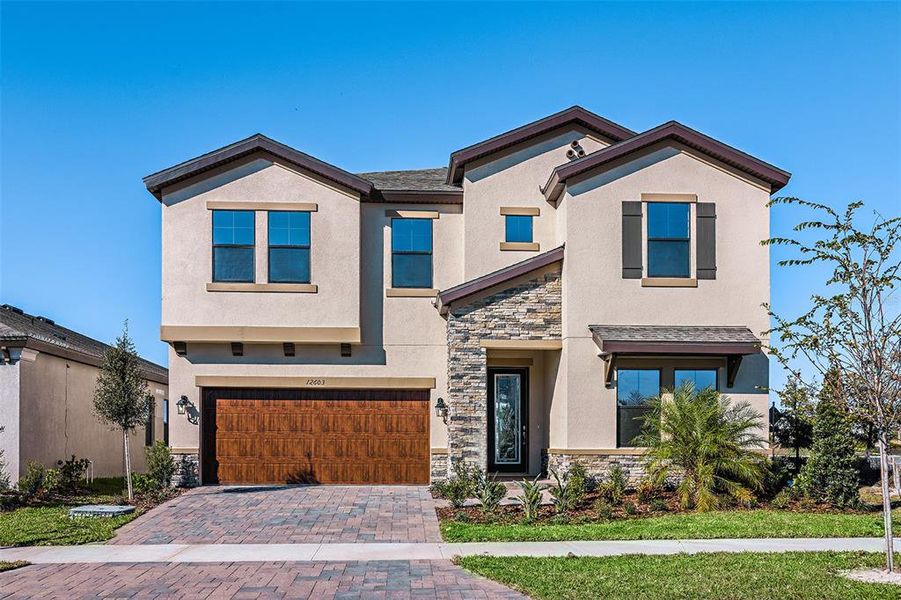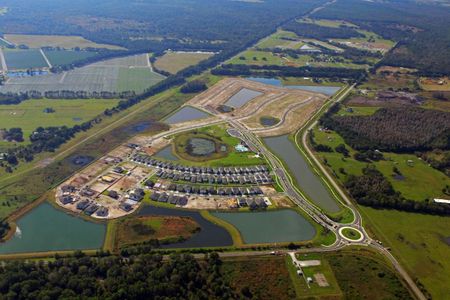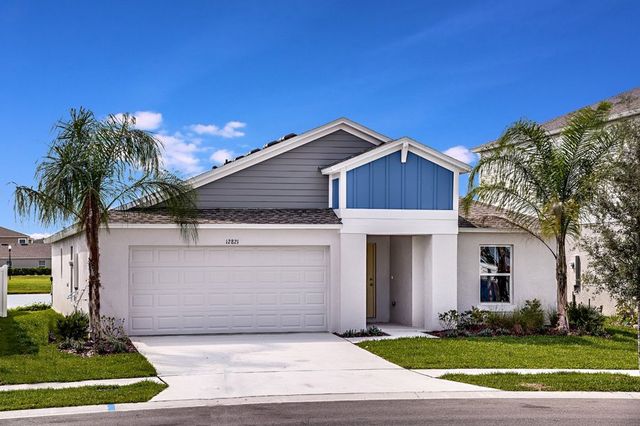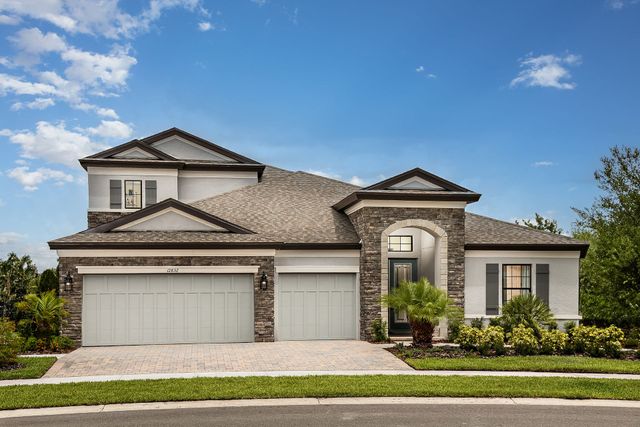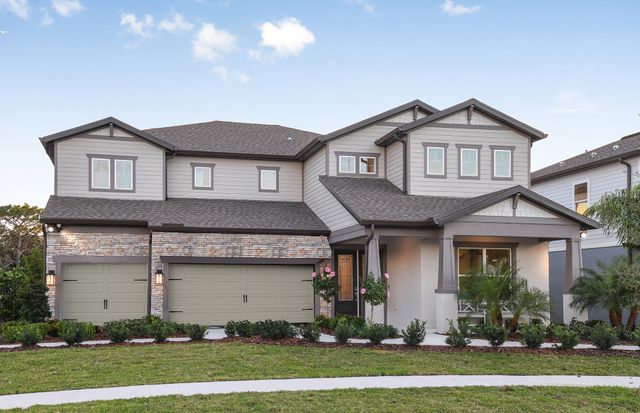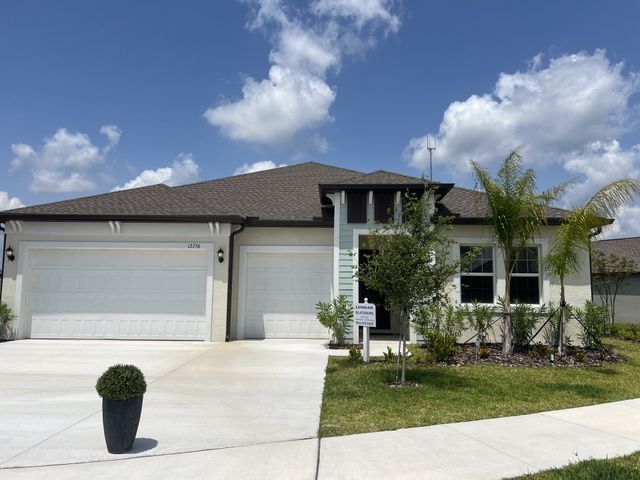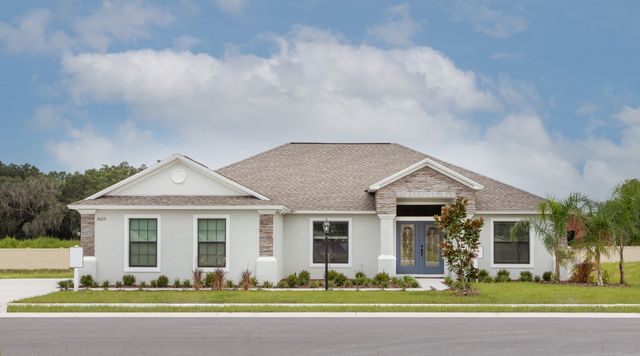Pending/Under Contract
Flex cash
$569,990
14759 Gallop Run Drive, Lithia, FL 33547
Pelican Plan
5 bd · 3 ba · 2 stories · 3,397 sqft
Flex cash
$569,990
Home Highlights
Garage
Attached Garage
Walk-In Closet
Utility/Laundry Room
Dining Room
Family Room
Porch
Patio
Carpet Flooring
Central Air
Dishwasher
Microwave Oven
Disposal
Kitchen
Vinyl Flooring
Home Description
Speak to a Homes by WestBay Sales Consultant to learn about this home’s current promotions. This Pelican Quick Move-In home is Ready Now! This home features our Sonoma Linen cabinets, Frost Whte MSI Quartz counter-tops, Resolute Plus LVP flooring, and more. The Pelican is a refreshing, open floorplan that is just perfect for entertaining! The gracious foyer invites you to the grand room, spacious kitchen and café which overlooks the covered lanai. A formal dining room, secondary bedroom and bath complete the main level of this floorplan. Upstairs features a large bonus room that leads to 3 spacious secondary bedrooms. The owner's retreat is tucked away at the back of the second story. The Master bath features a walk-in shower, tub and oversized walk-in closet. A convenient and spacious laundry room can be found in this level as well. Hawkstone is a master-planned community located in Lithia, FL 33579. Residents enjoy the best of both worlds with resort-style amenities while staying close to top-rated Lithia schools, nature preserves, family-friendly activities, US-301, and I-75. Enjoy the pet-friendly hiking trails at the 969-acre Triple Creek Nature Preserve, less than 2 miles south or try your hand at bicycle motocross at Triple Creek BMX, 1 mile south of Hawkstone. Images shown are for illustrative purposes only and may differ from actual home. Completion date subject to change. Completion date subject to change.
Home Details
*Pricing and availability are subject to change.- Garage spaces:
- 2
- Property status:
- Pending/Under Contract
- Lot size (acres):
- 0.14
- Size:
- 3,397 sqft
- Stories:
- 2
- Beds:
- 5
- Baths:
- 3
- Facing direction:
- Northwest
Construction Details
- Builder Name:
- Homes by WestBay
- Completion Date:
- August, 2024
- Year Built:
- 2024
- Roof:
- Shingle Roofing
Home Features & Finishes
- Construction Materials:
- StuccoBlockStone
- Cooling:
- Central Air
- Flooring:
- Vinyl FlooringCarpet Flooring
- Foundation Details:
- Slab
- Garage/Parking:
- GarageAttached Garage
- Interior Features:
- Walk-In ClosetFoyerPantrySliding Doors
- Kitchen:
- DishwasherMicrowave OvenDisposalKitchen Range
- Laundry facilities:
- Utility/Laundry Room
- Pets:
- Pets Allowed
- Property amenities:
- PatioPorch
- Rooms:
- KitchenDining RoomFamily RoomOpen Concept Floorplan

Considering this home?
Our expert will guide your tour, in-person or virtual
Need more information?
Text or call (888) 486-2818
Utility Information
- Heating:
- Central Heating
- Utilities:
- Natural Gas Available
Hawkstone Community Details
Community Amenities
- Dog Park
- Playground
- Community Pool
- Park Nearby
- Splash Pad
- Waterfront View
- Walking, Jogging, Hike Or Bike Trails
- Lagoon
- Resort-Style Pool
- Master Planned
Neighborhood Details
Lithia, Florida
Hillsborough County 33547
Schools in Hillsborough County School District
GreatSchools’ Summary Rating calculation is based on 4 of the school’s themed ratings, including test scores, student/academic progress, college readiness, and equity. This information should only be used as a reference. NewHomesMate is not affiliated with GreatSchools and does not endorse or guarantee this information. Please reach out to schools directly to verify all information and enrollment eligibility. Data provided by GreatSchools.org © 2024
Average Home Price in 33547
Getting Around
Air Quality
Taxes & HOA
- Tax Year:
- 2023
- Tax Rate:
- 1.1%
- HOA Name:
- Rachel M Welborn
- HOA fee:
- $35/quarterly
- HOA fee requirement:
- Mandatory
Estimated Monthly Payment
Recently Added Communities in this Area
Nearby Communities in Lithia
New Homes in Nearby Cities
More New Homes in Lithia, FL
Listed by Lisa Starling, lstarling@westbaytampa.com
HOMES BY WESTBAY REALTY, MLS T3540103
HOMES BY WESTBAY REALTY, MLS T3540103
IDX information is provided exclusively for personal, non-commercial use, and may not be used for any purpose other than to identify prospective properties consumers may be interested in purchasing. Information is deemed reliable but not guaranteed. Some IDX listings have been excluded from this website. Listing Information presented by local MLS brokerage: NewHomesMate LLC (888) 486-2818
Read MoreLast checked Nov 21, 8:00 pm
