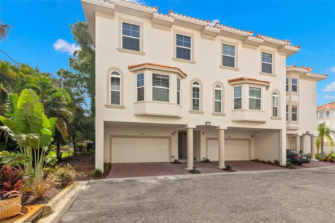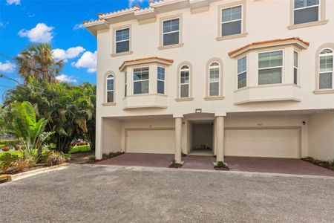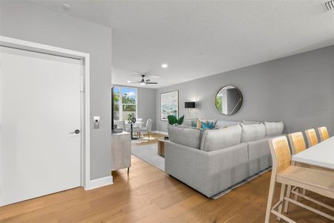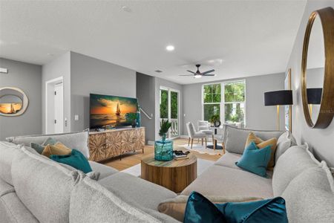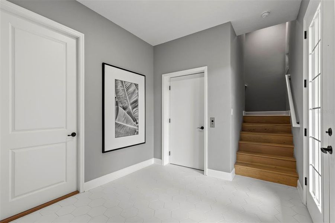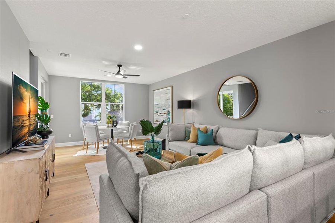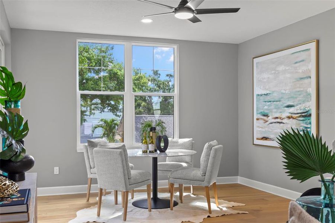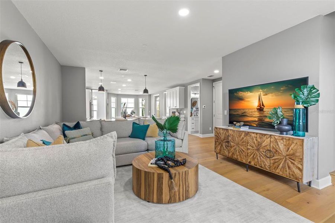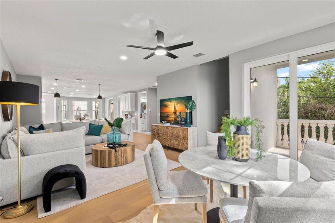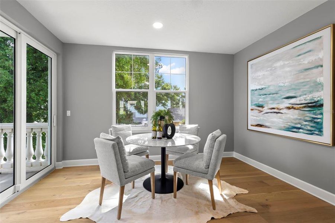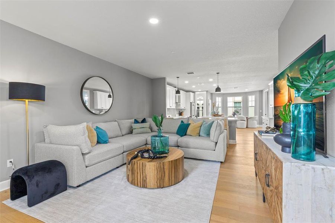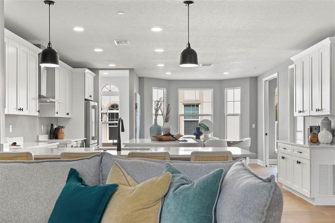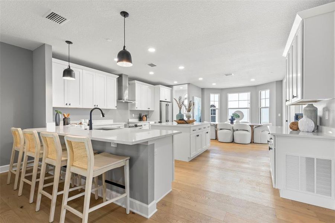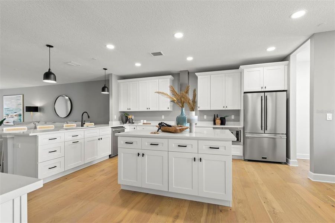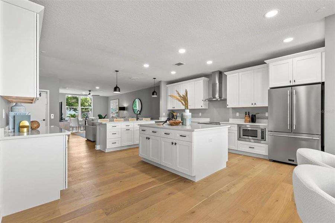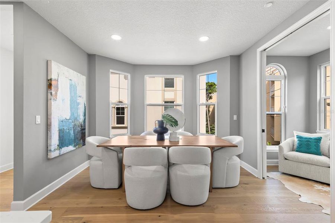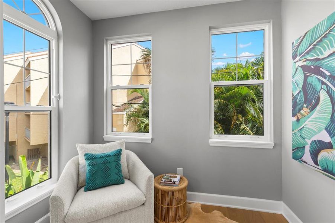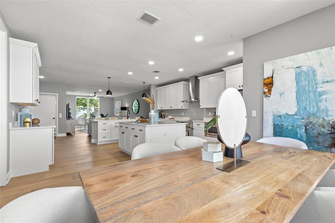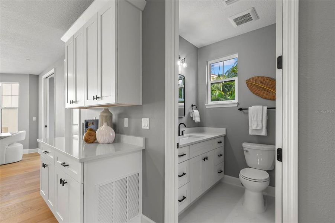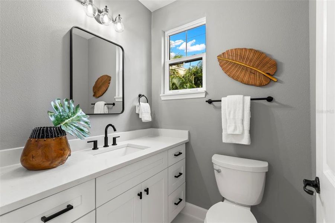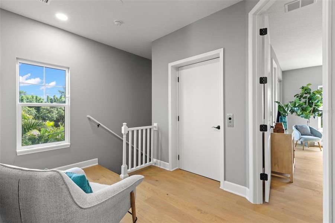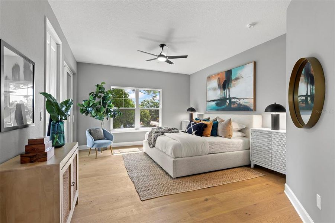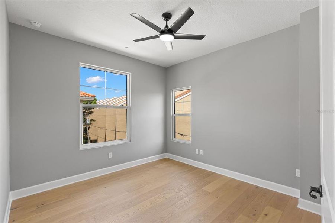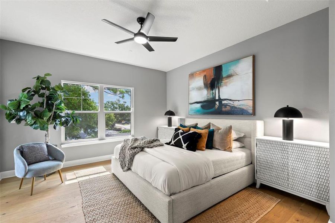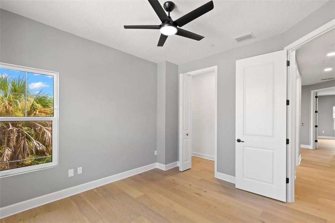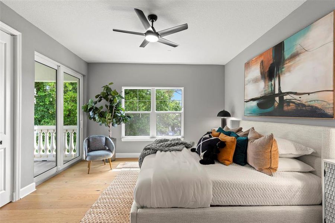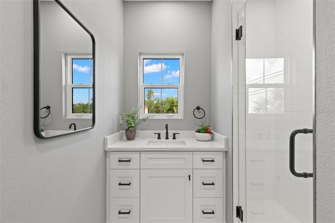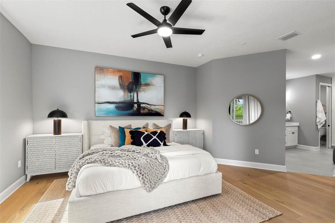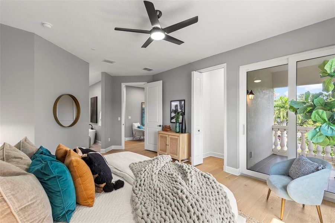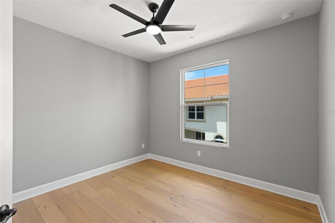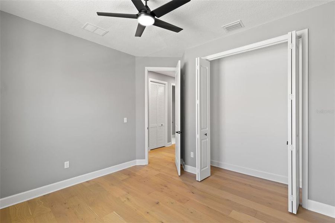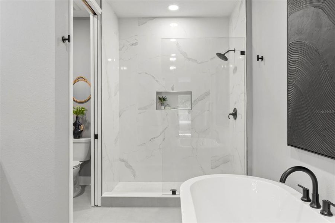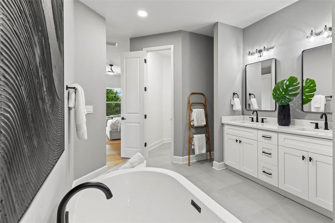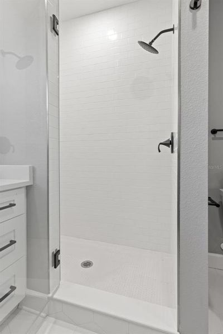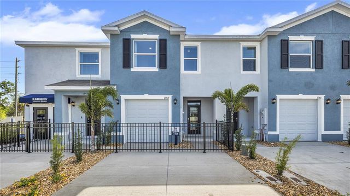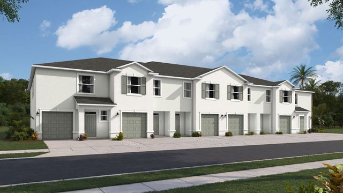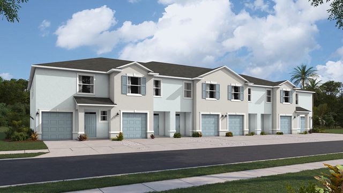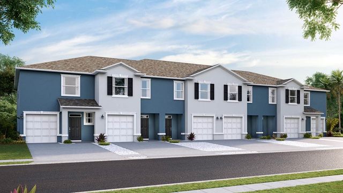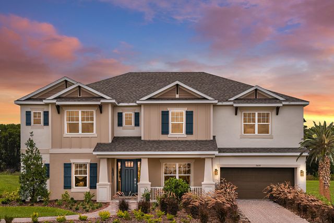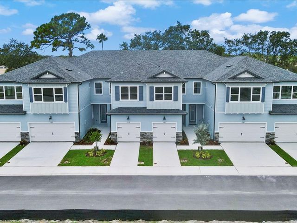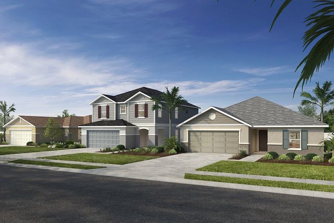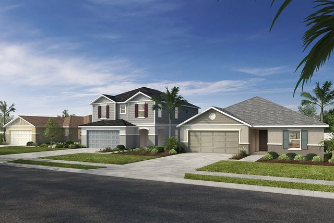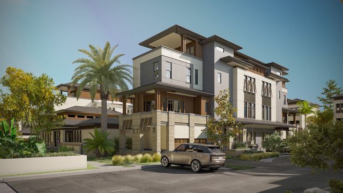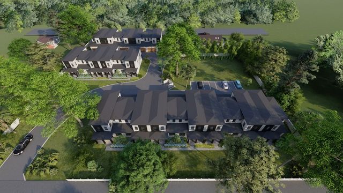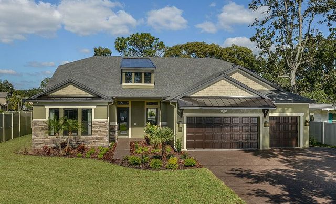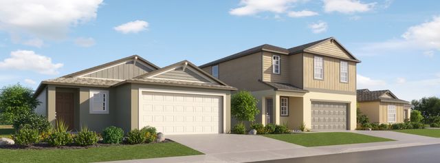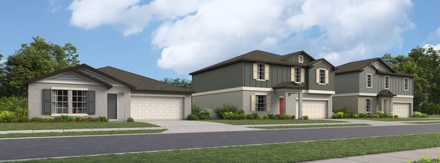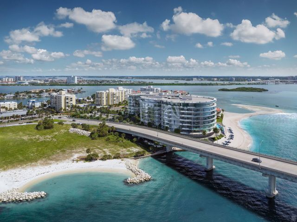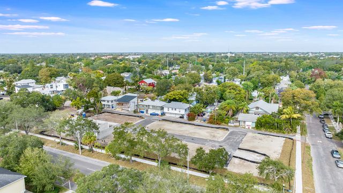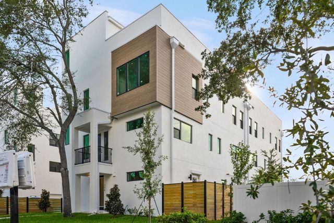Move-in Ready
$885,000
1340 Bayshore Boulevard, Unit 501, Dunedin, FL 34698
3 bd · 2.5 ba · 2 stories · 2,507 sqft
$885,000
Home Highlights
Garage
Attached Garage
Walk-In Closet
Utility/Laundry Room
Patio
Central Air
Dishwasher
Microwave Oven
Tile Flooring
Disposal
Kitchen
Electricity Available
Refrigerator
Door Opener
Water Heater
Home Description
HIGH AND DRY WITH NO ISSUES FROM THE HURRICANES! WATERFRONT GATED COMMUNITY located in Dunedin, Florida. The development offers luxurious living and convenience in a vibrant setting. Never lived in end unit townhome that features 3 bedrooms, 2.5 baths, 2 car garage and 2,507 square feet of heated living space. Solid block construction on all 3 floors, it features a private elevator, PGT Impact glass windows & doors, tile roofs, & spacious private balconies & terraces. Pet-friendly allows for 2 pets weighing up to 100lbs each. As you enter you'll immediately notice the expansive open layout of this home with 9-ft ceilings & 8-ft doors. The stairs & floors are adorned with exquisite 7-1/2 inch Euro Oak Cafe Collection flooring in a French Vanilla color. Gourmet kitchen features 42-inch white shaker cabinets with molding, soft-close cabinets & drawers, designer black hardware, & white quartz countertops and large center island. Top-of-the-line Fulgor Milano professional range, stainless steel hood, dishwasher, microwave & SS refrigerator. San Ruffino II is designed with a modern, coastal aesthetic, featuring crisp exteriors, expansive balconies, and lush landscaping. Residents have direct access to nearby parks and trails, providing ample opportunities for outdoor activities. The townhome residences at San Ruffino II are designed with spa-inspired baths, gourmet kitchens equipped with state-of-the-art appliances, and spacious indoor/outdoor entertaining spaces. The open-concept townhome floorplan includes three levels, with a private elevator for easy access. The ground floor features a two-car garage and an outdoor patio for entertainment. The second floor comprises a spacious great room, kitchen area with a large center island, bay window in the dining room, a half bath, and washer and dryer hookups. On the third level, you'll find a large owner's retreat with a private balcony, walk-in closet, and an en suite with a walk-in shower, dual sinks, and a soaking tub. Additionally, there are two guest bedrooms and a full bathroom on this level. The townhome is meticulously designed with designer lighting, hardware, and state-of-the-art appliances to provide a stylish and functional living space. Residents of San Ruffino II can enjoy a community pool located right on the water, allowing them to embrace the Florida lifestyle while enjoying stunning views of St. Joseph Sound and breathtaking sunsets. Dunedin itself is a charming and vibrant city with a downtown area filled with delicious restaurants and unique retailers. The city offers recreational activities for all ages, historical landmarks, cultural events, and nearly four miles of picturesque waterfront. The location of San Ruffino II is convenient, being close to downtown Dunedin, boating marinas, the Pinellas Trail, golf courses, the Toronto Blue Jays Spring Training ball park, beaches, historic hotels, and Honeymoon Island. If you're interested in this townhome, you can schedule a private showing and start living your best life in this beautiful gated waterfront community.
Home Details
*Pricing and availability are subject to change.- Garage spaces:
- 2
- Property status:
- Move-in Ready
- Size:
- 2,507 sqft
- Stories:
- 2
- Beds:
- 3
- Baths:
- 2.5
- Facing direction:
- West
Construction Details
Home Features & Finishes
- Construction Materials:
- StuccoBlock
- Cooling:
- Central Air
- Flooring:
- Tile FlooringHardwood Flooring
- Foundation Details:
- Slab
- Garage/Parking:
- Door OpenerGarageAttached Garage
- Home amenities:
- Internet
- Interior Features:
- Walk-In ClosetSliding Doors
- Kitchen:
- DishwasherMicrowave OvenRefrigeratorDisposalKitchen Range
- Laundry facilities:
- Utility/Laundry Room
- Pets:
- Pets AllowedCat(s) Only AllowedDog(s) Only Allowed
- Property amenities:
- BalconyCabinetsElevatorPatio
- Rooms:
- Kitchen

Considering this home?
Our expert will guide your tour, in-person or virtual
Need more information?
Text or call (888) 486-2818
Utility Information
- Heating:
- Electric Heating, Thermostat, Water Heater, Central Heating
- Utilities:
- Electricity Available, Water Available
Community Amenities
- Gated Community
- Community Pool
- Fishing Pond
- Dock
- Waterfront View
Neighborhood Details
Dunedin, Florida
Pinellas County 34698
Schools in Pinellas County School District
GreatSchools’ Summary Rating calculation is based on 4 of the school’s themed ratings, including test scores, student/academic progress, college readiness, and equity. This information should only be used as a reference. NewHomesMate is not affiliated with GreatSchools and does not endorse or guarantee this information. Please reach out to schools directly to verify all information and enrollment eligibility. Data provided by GreatSchools.org © 2024
Average Home Price in 34698
Getting Around
3 nearby routes:
3 bus, 0 rail, 0 other
Air Quality
Taxes & HOA
- Tax Year:
- 2023
- HOA fee:
- N/A
Estimated Monthly Payment
Recently Added Communities in this Area
Nearby Communities in Dunedin
New Homes in Nearby Cities
More New Homes in Dunedin, FL
Listed by Kathie Lea, kathie@kathieleahomes.com
EXP REALTY, MLS U8249995
EXP REALTY, MLS U8249995
IDX information is provided exclusively for personal, non-commercial use, and may not be used for any purpose other than to identify prospective properties consumers may be interested in purchasing. Information is deemed reliable but not guaranteed. Some IDX listings have been excluded from this website. Listing Information presented by local MLS brokerage: NewHomesMate LLC (888) 486-2818
Read MoreLast checked Nov 19, 8:00 pm
