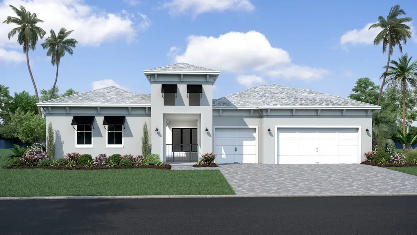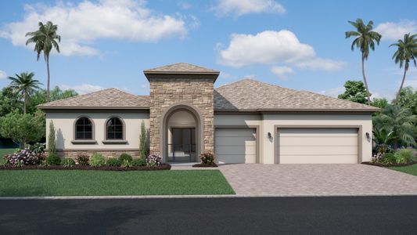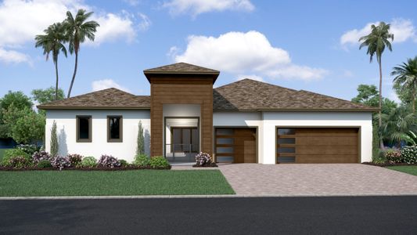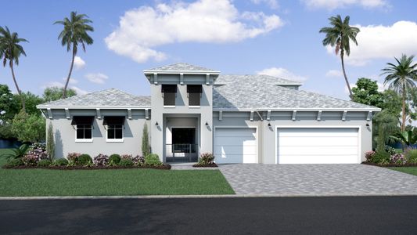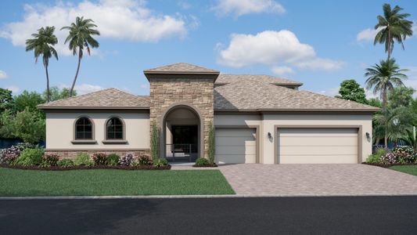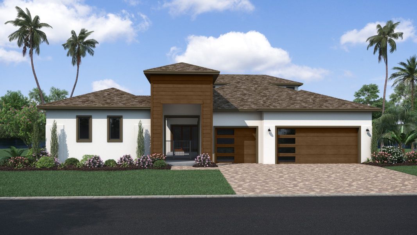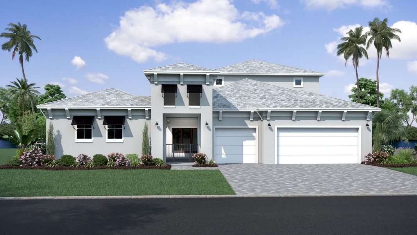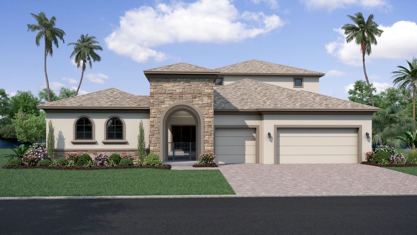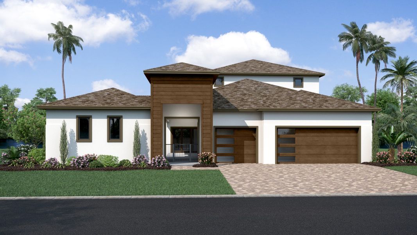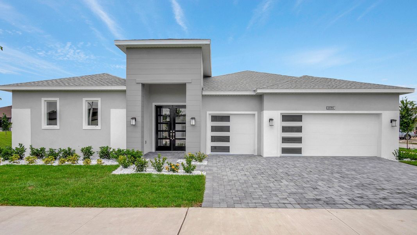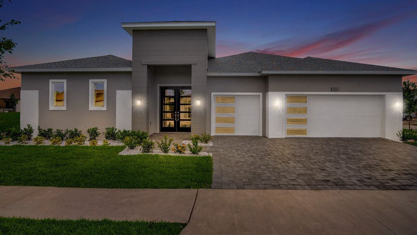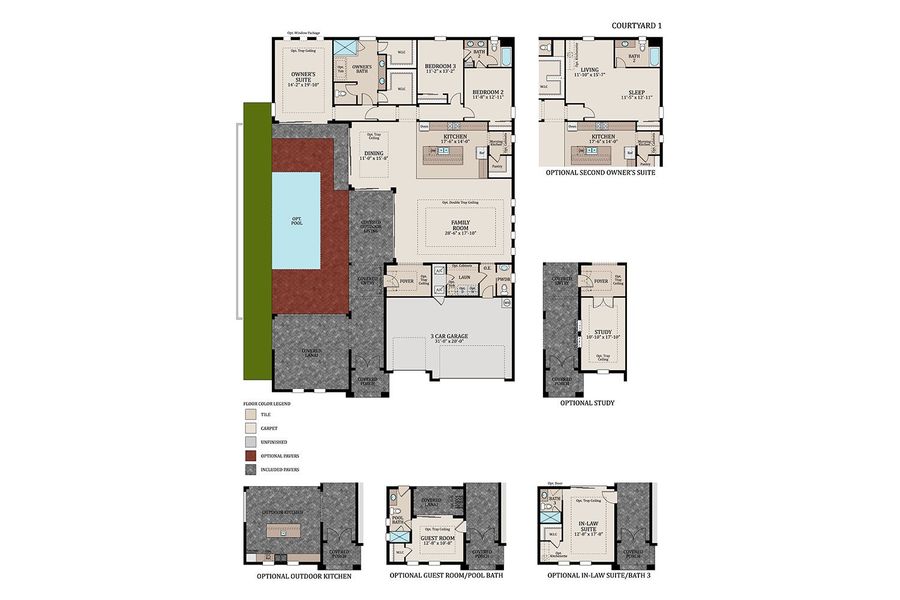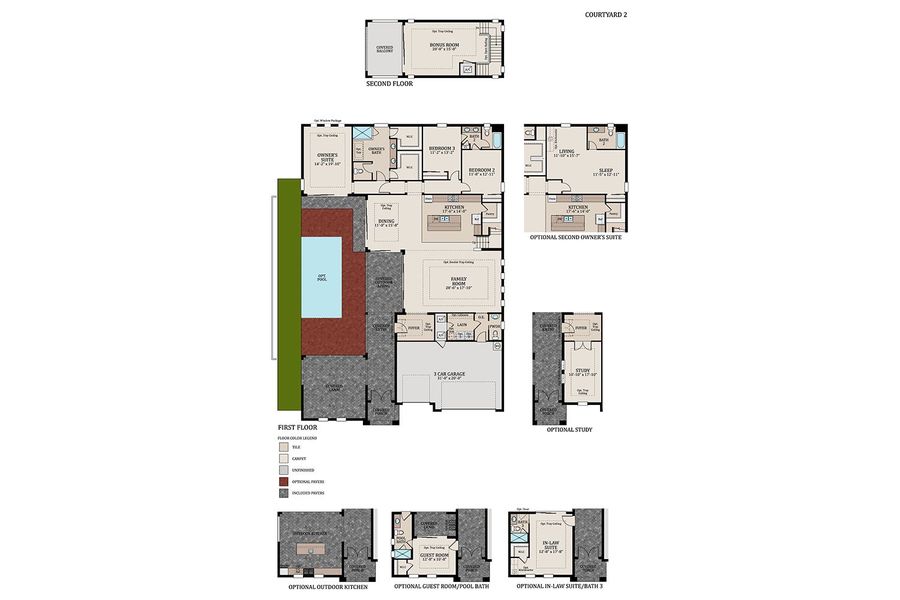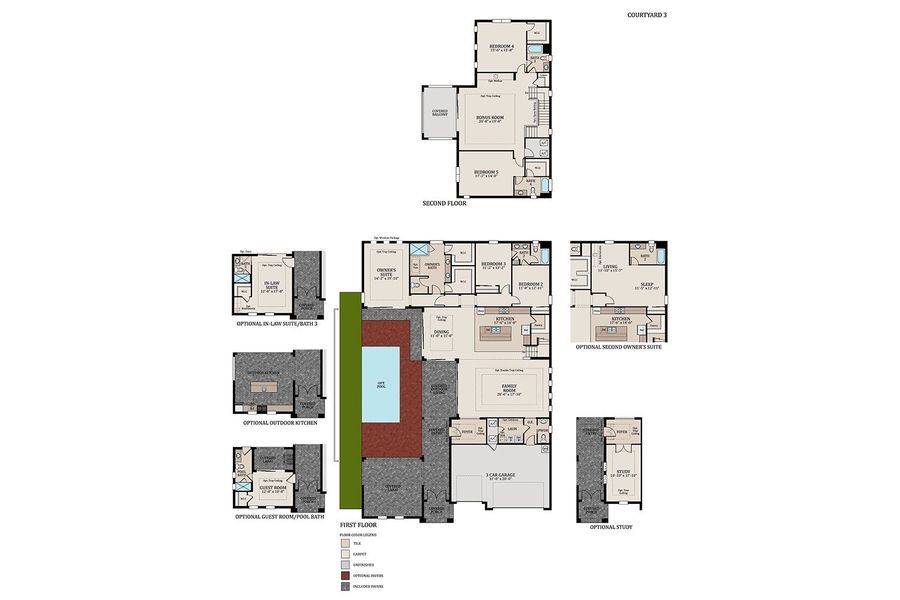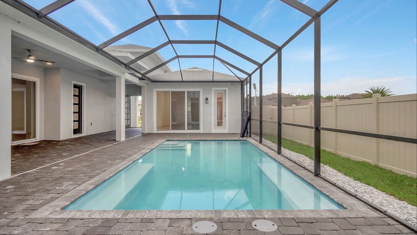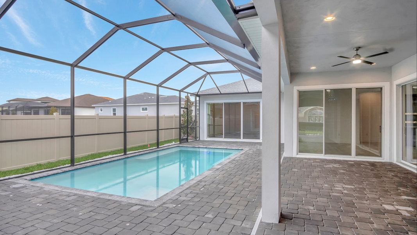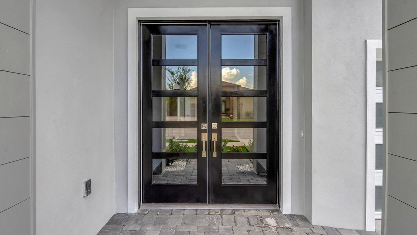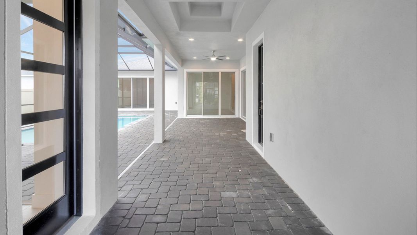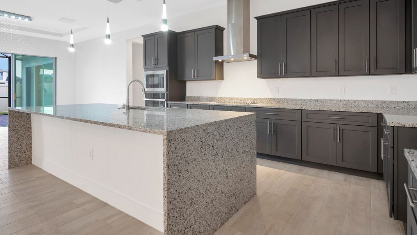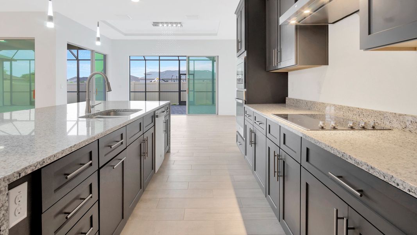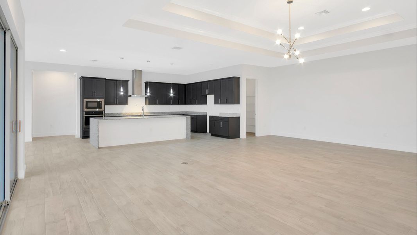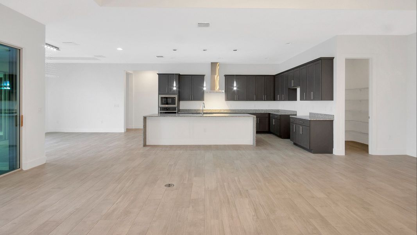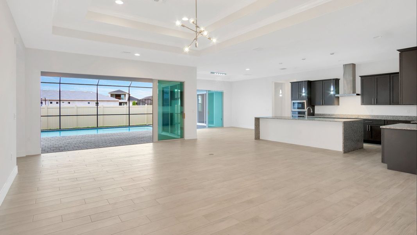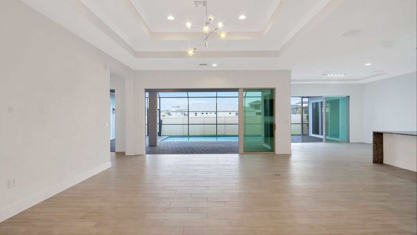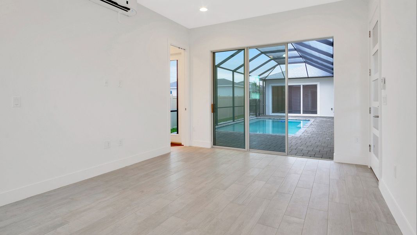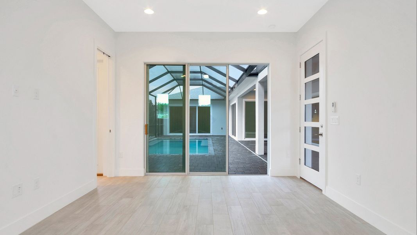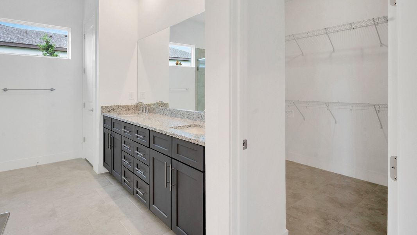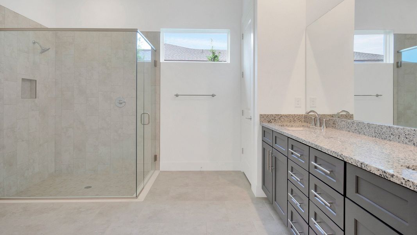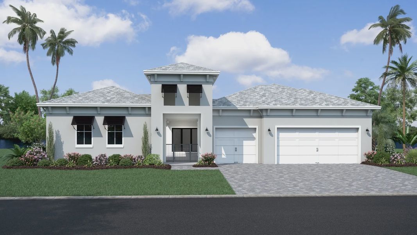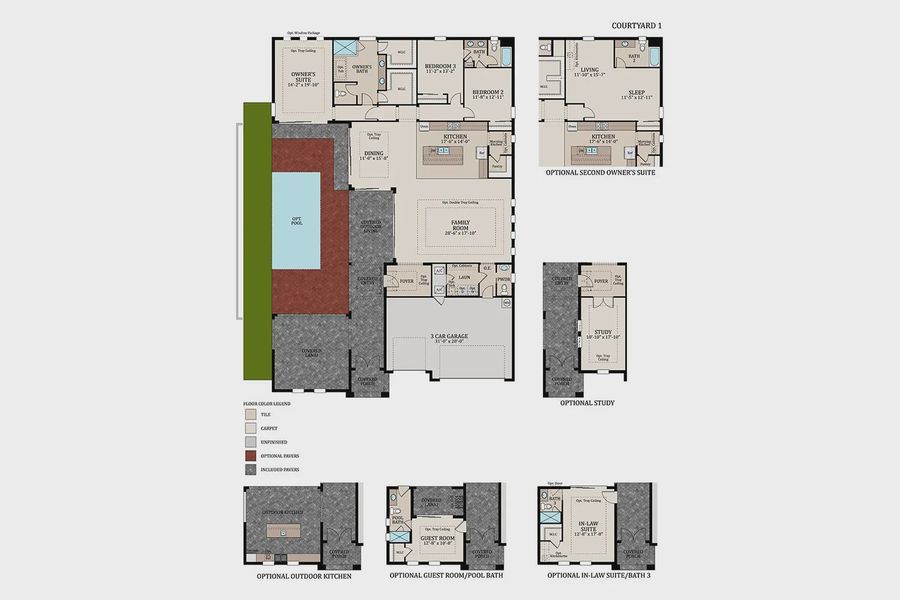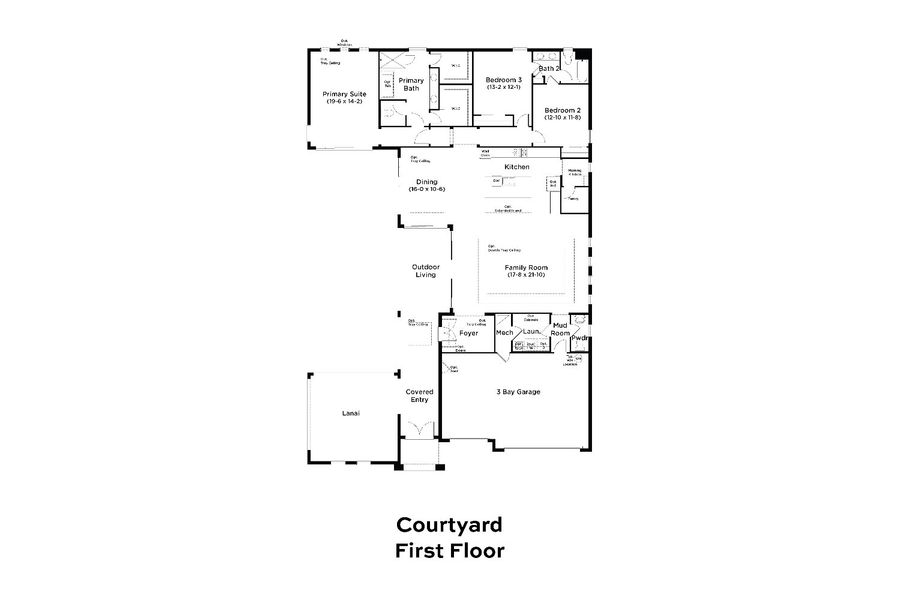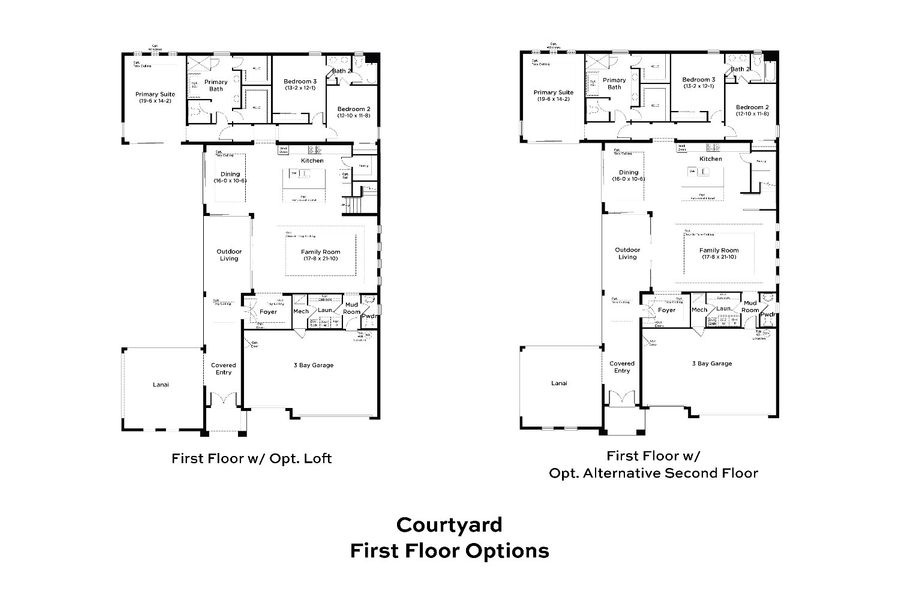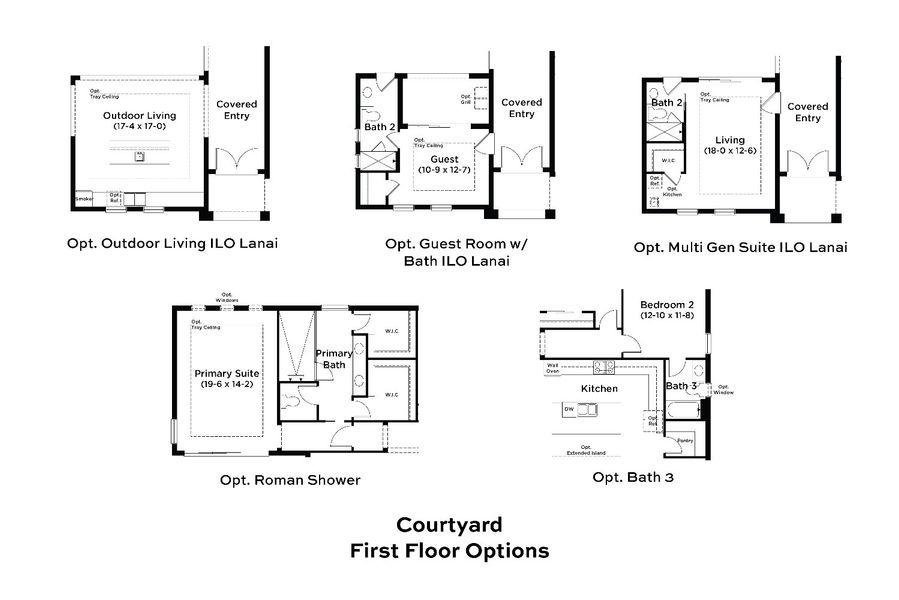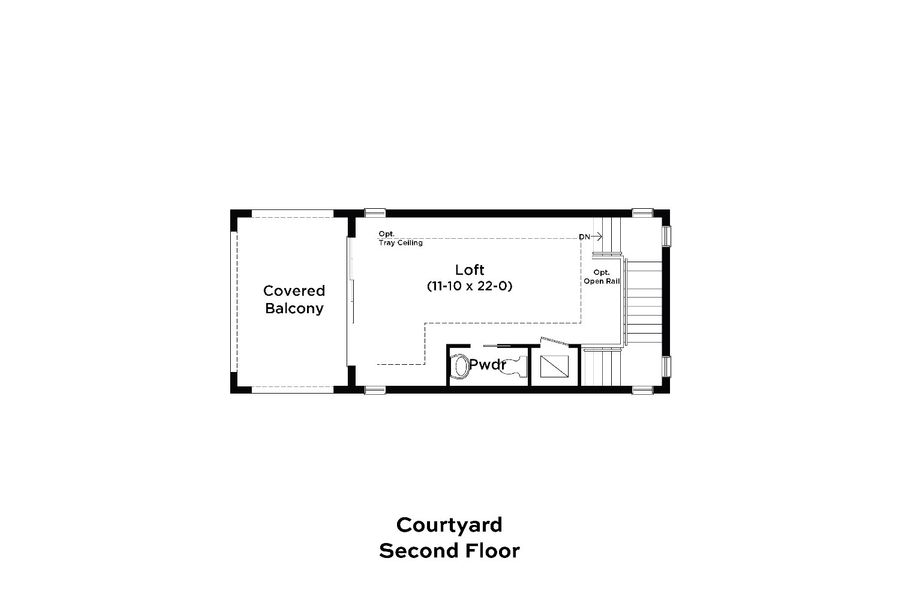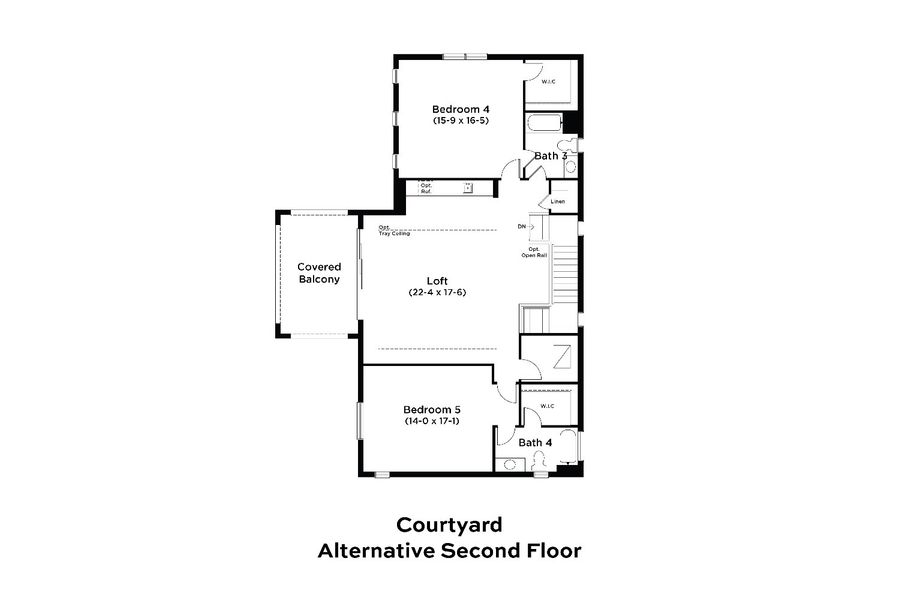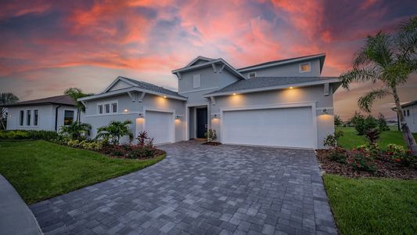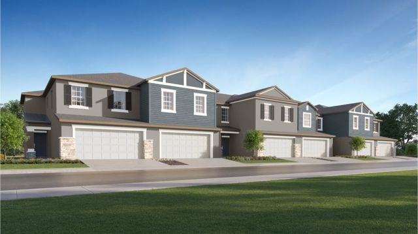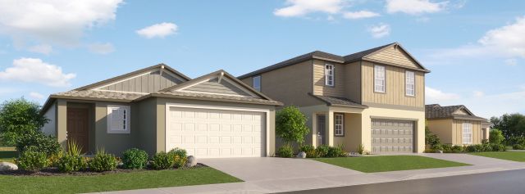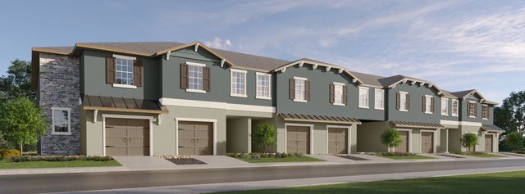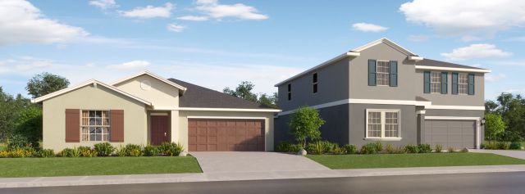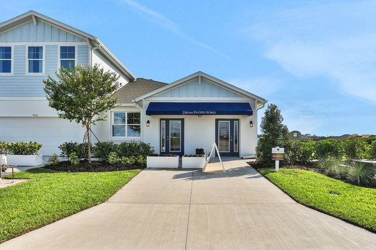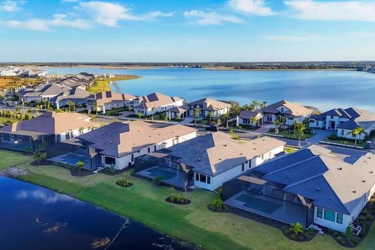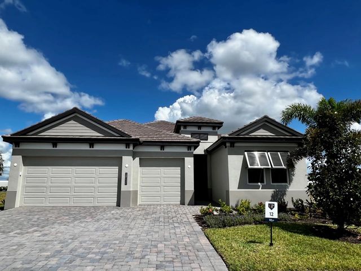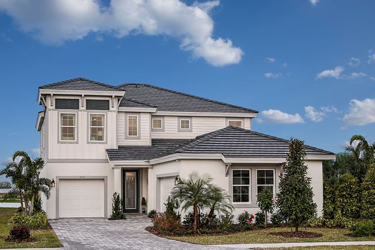Floor Plan
from $717,990
Courtyard, 8303 Golden Beach Court, Parrish, FL 34219
3 bd · 2.5 ba · 1 story · 2,772 sqft
from $717,990
Home Highlights
Garage
Attached Garage
Walk-In Closet
Primary Bedroom Downstairs
Utility/Laundry Room
Dining Room
Family Room
Porch
Primary Bedroom On Main
Kitchen
Plan Description
Impressive 1 or 2 Level Home with 3 Car Front Load Garage, and up to 4,854 Sq. Ft. The covered porch with adjacent covered lanai leads to the covered from entry that opens to the generous foyer and expansive family room. The well-appointed kitchen features a walk-In pantry, large island and is open to the adjoining dining room with access to the covered outdoor dining area. The owner’s suite features an en suite bathroom with walk-in shower, private water closet and 2 separate closets. Two secondary bedrooms, full bathroom, laundry room, and powder room complete the 1st floor. Optional Choices: · Private Study ILO of Single Car Garage Space · 2nd Primary Suite with Living Room and Full Bathroom ILO Bedrooms 2 & 3 · Pool · Outdoor Kitchen The Courtyard 2 second floor offers a large bonus room with covered balcony while the Courtyard 3 boasts 2 secondary bedrooms each with walk-in closets, and 2 full bathrooms.
Plan Details
*Pricing and availability are subject to change.- Name:
- Courtyard
- Garage spaces:
- 3
- Property status:
- Floor Plan
- Size:
- 2,772 sqft
- Stories:
- 1
- Beds:
- 3
- Baths:
- 2.5
Construction Details
- Builder Name:
- DRB Homes
Home Features & Finishes
- Garage/Parking:
- GarageAttached Garage
- Interior Features:
- Walk-In Closet
- Laundry facilities:
- Utility/Laundry Room
- Property amenities:
- BalconyPorch
- Rooms:
- Bonus RoomPrimary Bedroom On MainKitchenDining RoomFamily RoomPrimary Bedroom Downstairs

Considering this home?
Our expert will guide your tour, in-person or virtual
Need more information?
Text or call (888) 486-2818
Biscayne Landing at Seaire Community Details
Community Amenities
- Dining Nearby
- Community Pond
- Entertainment
- Shopping Nearby
Neighborhood Details
Parrish, Florida
Manatee County 34219
Schools in Manatee County School District
GreatSchools’ Summary Rating calculation is based on 4 of the school’s themed ratings, including test scores, student/academic progress, college readiness, and equity. This information should only be used as a reference. NewHomesMate is not affiliated with GreatSchools and does not endorse or guarantee this information. Please reach out to schools directly to verify all information and enrollment eligibility. Data provided by GreatSchools.org © 2024
Average Home Price in 34219
Getting Around
Air Quality
Taxes & HOA
- HOA fee:
- N/A
