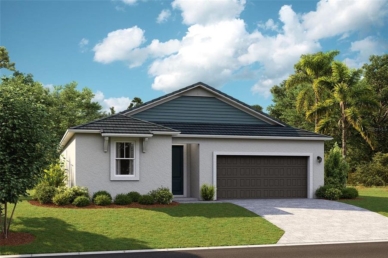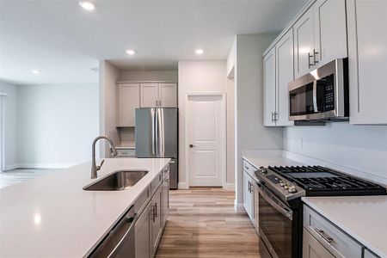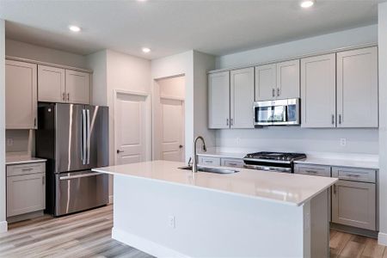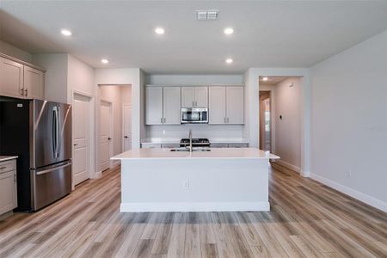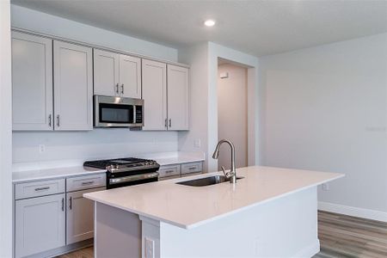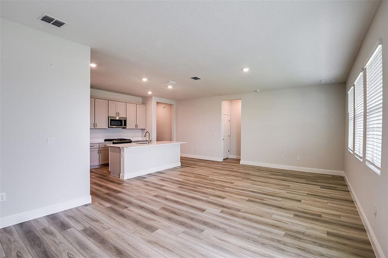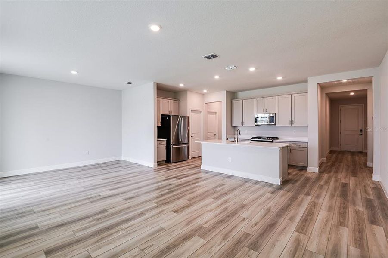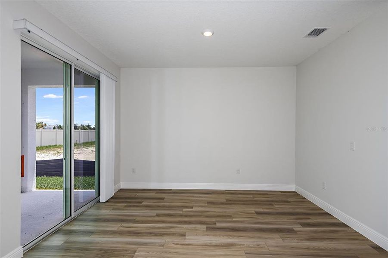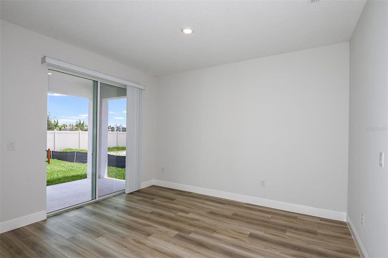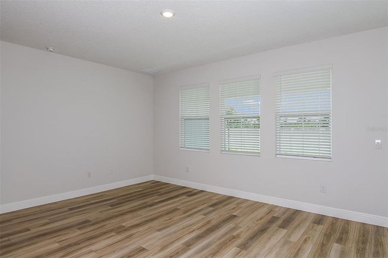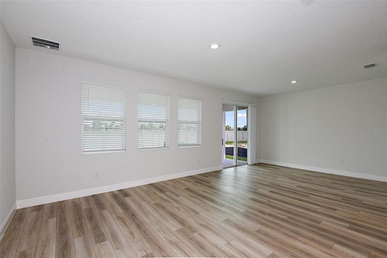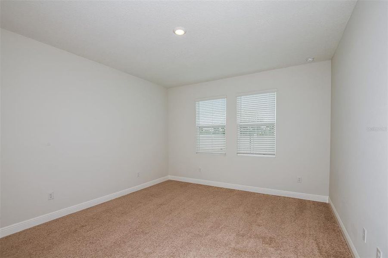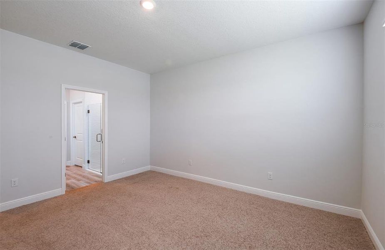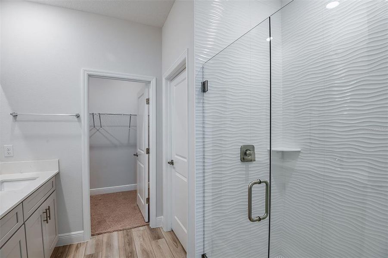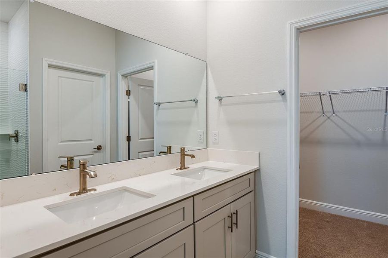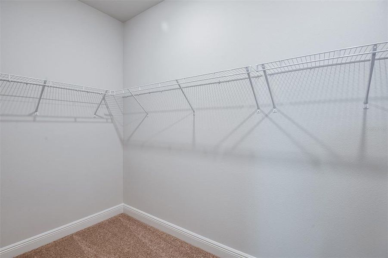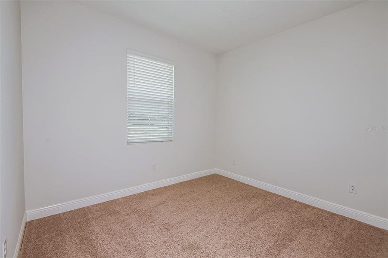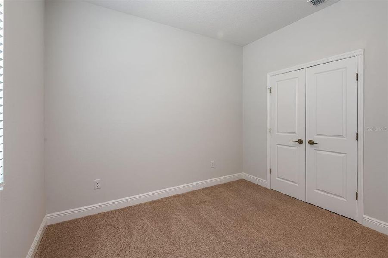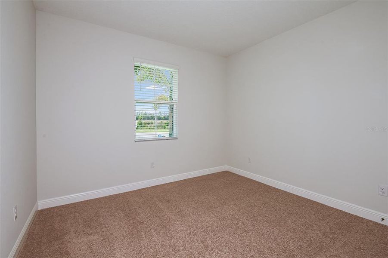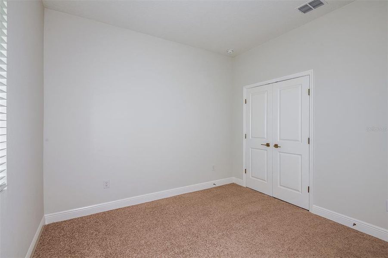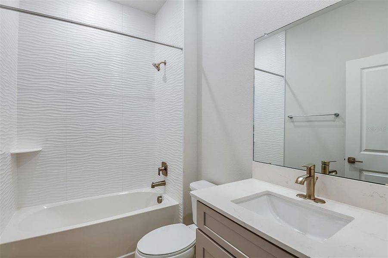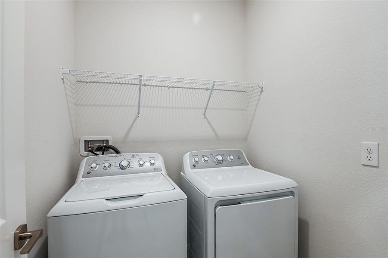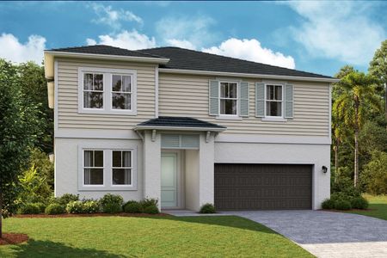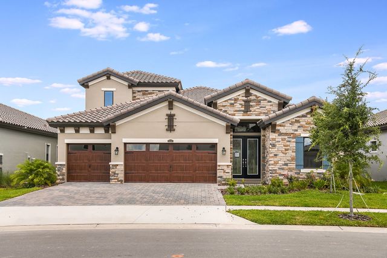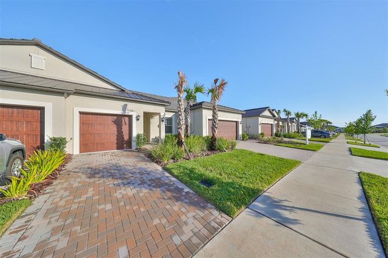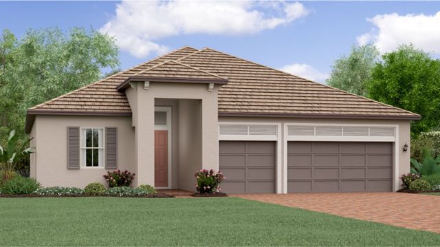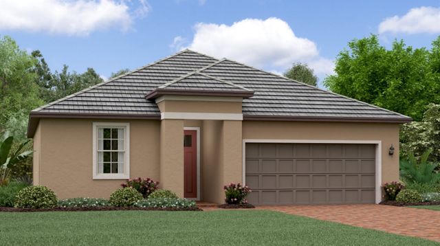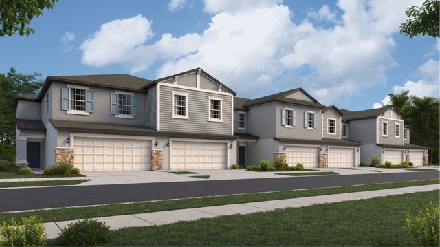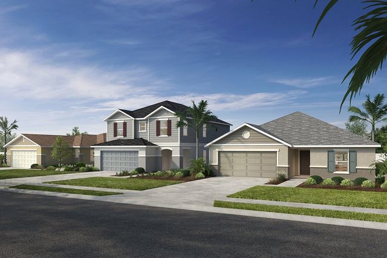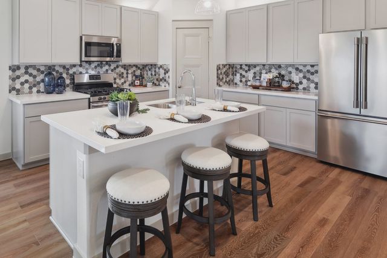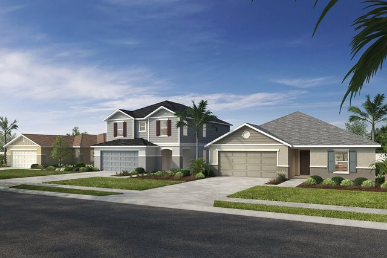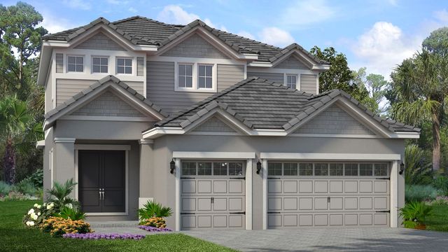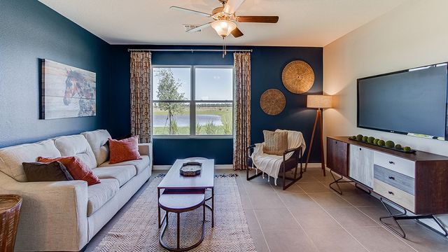Under Construction
Lowered rates
$495,913
10304 Surrey Rose Drive, San Antonio, FL 33576
Bahia Plan
3 bd · 2 ba · 1 story · 1,700 sqft
Lowered rates
$495,913
Home Highlights
Garage
Attached Garage
Walk-In Closet
Primary Bedroom Downstairs
Utility/Laundry Room
Primary Bedroom On Main
Carpet Flooring
Central Air
Dishwasher
Microwave Oven
Disposal
Vinyl Flooring
Refrigerator
Ceiling-High
Washer
Home Description
Step into the future of living with a home designed for your modern lifestyle, the Bahia will inspire you. Luxury vinyl plank flooring leads you to the sophisticated kitchen with quartz countertops, stainless-steel appliances, 42" upper cabinets, and a smart thermostat. The owner's suite is off the main living area and offers a true retreat with its spa-like bathroom featuring a walk-in shower with floor to ceiling tile, freestanding tub, double vanity, and spacious walk-in closet. The second bathroom is conveniently located between the additional bedrooms at the front of the home. The elevation of the home is fresh and inviting, elevated with professionally designed landscaping. The Bahia will offer you both comfort and convenience with its 3 bedrooms, 2 bathrooms, and 2-car garage. Feel the Casa Fresca vibe—contact us to learn more about your future home! Find the perfect balance of serene landscapes and modern amenities at Mirada. Homeowners at Mirada enjoy the beach lifestyle in Pasco County with a 15-acre man-made lagoon for swimming, kayaking, paddle boarding, and relaxing. Golf cart paths and spacious sidewalks invite residents to explore opportunities for outdoor recreation, including parks, playgrounds, and nature trails. Stay close to what’s important at Mirada, ideally located 30 minutes from Downtown Tampa and just minutes from Publix. From high-speed action—including super-fast ULTRAFi Wifi--to leisurely strolling or floating, at Mirada you can live life to the fullest. Images shown are for illustrative purposes only and may differ from actual home. Completion date subject to change.
Home Details
*Pricing and availability are subject to change.- Garage spaces:
- 2
- Property status:
- Under Construction
- Lot size (acres):
- 0.15
- Size:
- 1,700 sqft
- Stories:
- 1
- Beds:
- 3
- Baths:
- 2
- Facing direction:
- Southwest
Construction Details
- Builder Name:
- Casa Fresca Homes
- Completion Date:
- October, 2024
- Year Built:
- 2024
- Roof:
- Tile Roofing
Home Features & Finishes
- Appliances:
- Sprinkler System
- Construction Materials:
- StuccoBlock
- Cooling:
- Central Air
- Flooring:
- Vinyl FlooringCarpet Flooring
- Foundation Details:
- Slab
- Garage/Parking:
- GarageAttached Garage
- Interior Features:
- Ceiling-HighWalk-In ClosetSliding Doors
- Kitchen:
- DishwasherMicrowave OvenRefrigeratorDisposalKitchen Range
- Laundry facilities:
- DryerWasherUtility/Laundry Room
- Pets:
- Pets Allowed
- Property amenities:
- SodBathtub in primarySmart Home System
- Rooms:
- Primary Bedroom On MainOpen Concept FloorplanPrimary Bedroom Downstairs

Considering this home?
Our expert will guide your tour, in-person or virtual
Need more information?
Text or call (888) 486-2818
Utility Information
- Heating:
- Central Heating
- Utilities:
- Natural Gas Available
Mirada Community Details
Community Amenities
- Playground
- Tennis Courts
- Community Pool
- Park Nearby
- Community Pond
- Sidewalks Available
- Walking, Jogging, Hike Or Bike Trails
- High Speed Internet Access
- Lagoon
- Kayaking
- Pickleball Court
- Paddle Boating
Neighborhood Details
San Antonio, Florida
Pasco County 33576
Schools in Pasco County School District
GreatSchools’ Summary Rating calculation is based on 4 of the school’s themed ratings, including test scores, student/academic progress, college readiness, and equity. This information should only be used as a reference. NewHomesMate is not affiliated with GreatSchools and does not endorse or guarantee this information. Please reach out to schools directly to verify all information and enrollment eligibility. Data provided by GreatSchools.org © 2024
Average Home Price in 33576
Getting Around
Air Quality
Taxes & HOA
- Tax Year:
- 2023
- Tax Rate:
- 1.83%
- HOA Name:
- Breeze
- HOA fee:
- $498.65/quarterly
- HOA fee requirement:
- Mandatory
Estimated Monthly Payment
Recently Added Communities in this Area
Nearby Communities in San Antonio
New Homes in Nearby Cities
More New Homes in San Antonio, FL
Listed by Michael Human, onlinesales@casafrescahomes.com
CASA FRESCA REALTY, MLS T3546374
CASA FRESCA REALTY, MLS T3546374
IDX information is provided exclusively for personal, non-commercial use, and may not be used for any purpose other than to identify prospective properties consumers may be interested in purchasing. Information is deemed reliable but not guaranteed. Some IDX listings have been excluded from this website. Listing Information presented by local MLS brokerage: NewHomesMate LLC (888) 486-2818
Read MoreLast checked Nov 21, 2:00 pm
