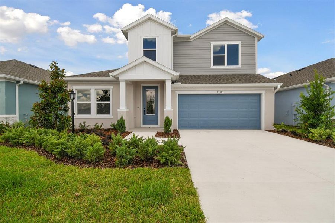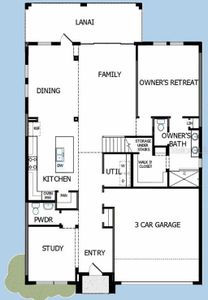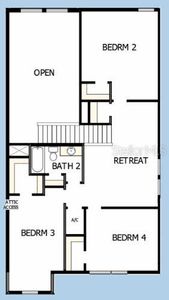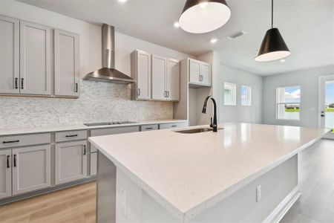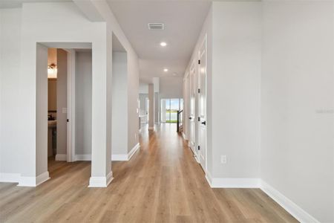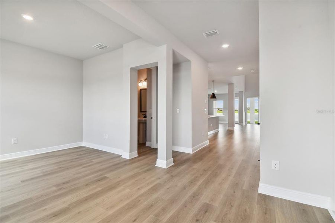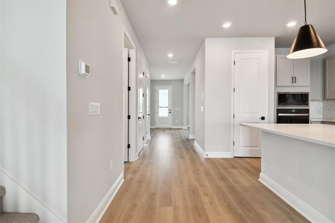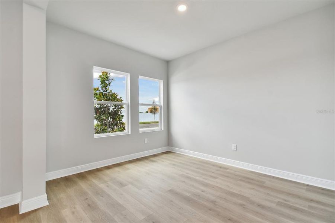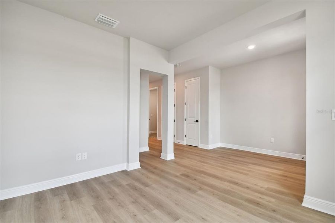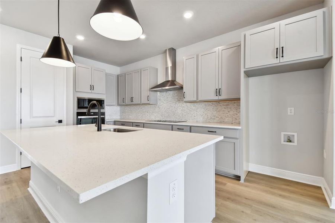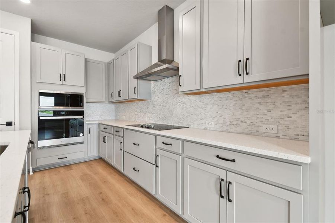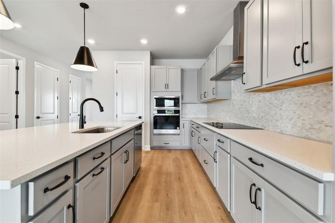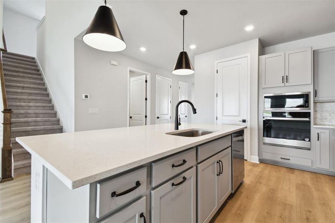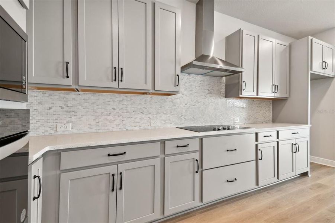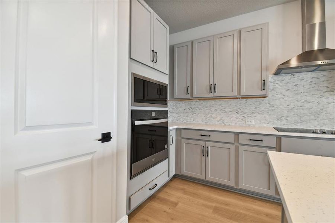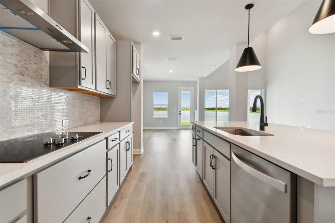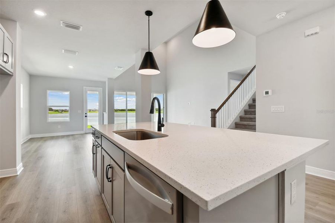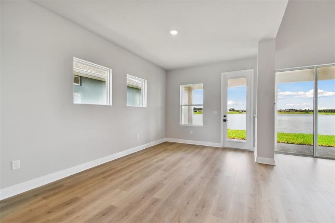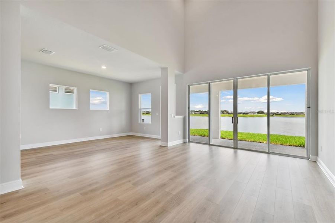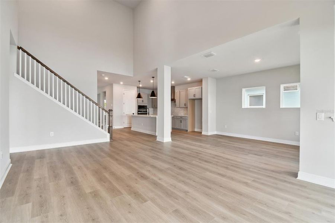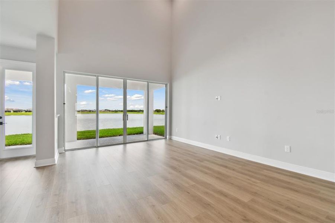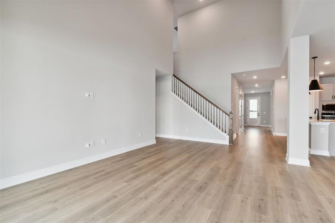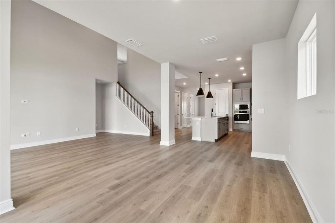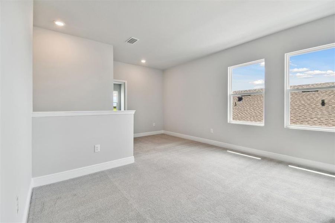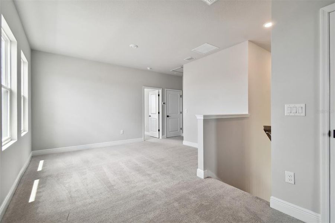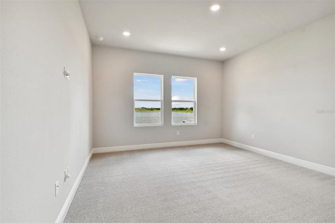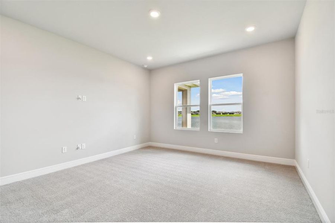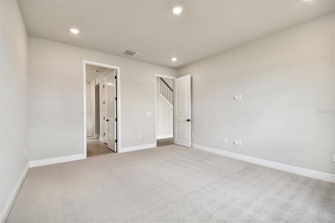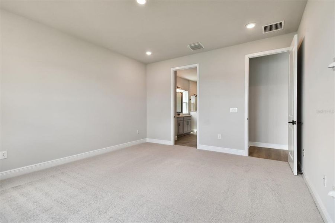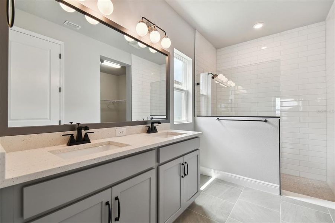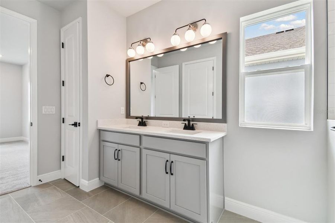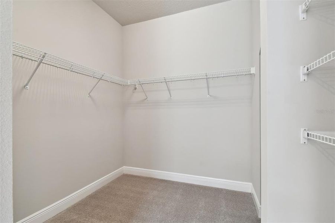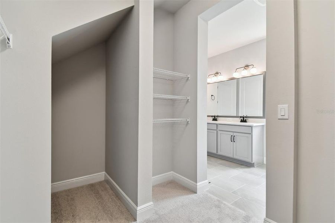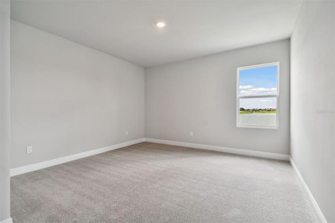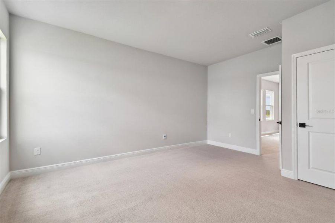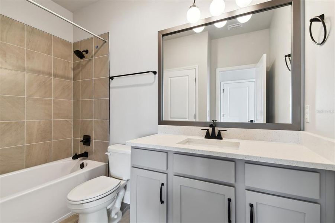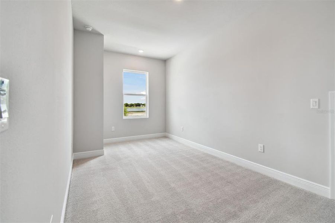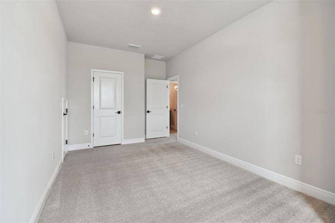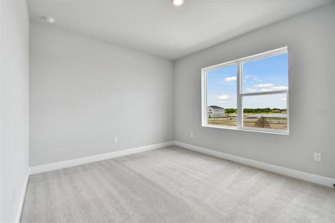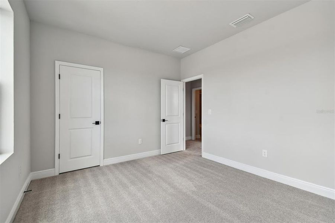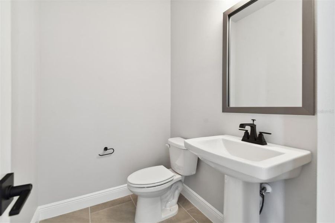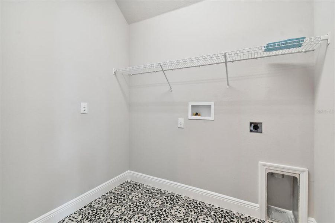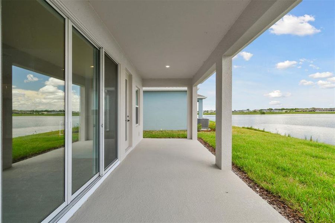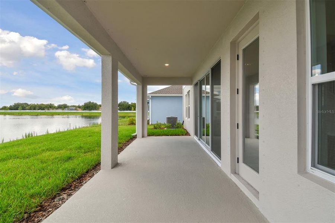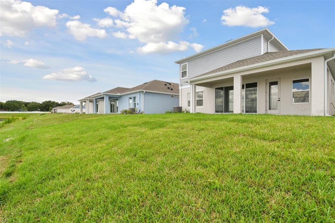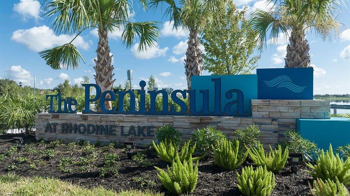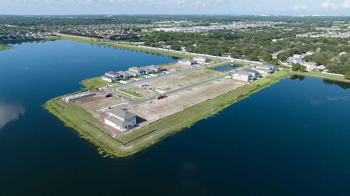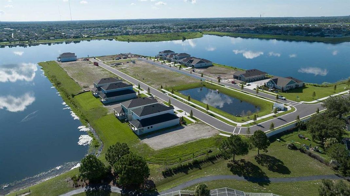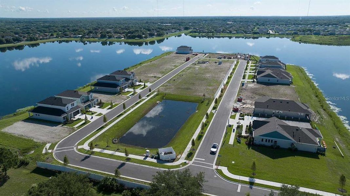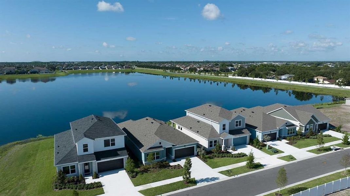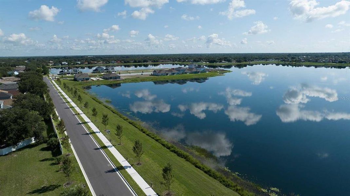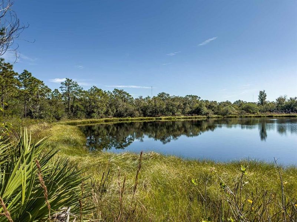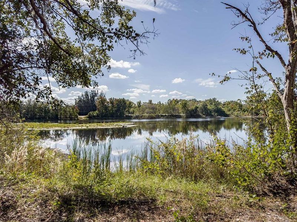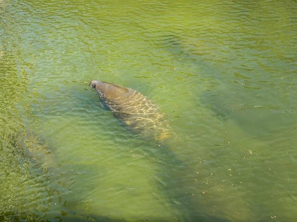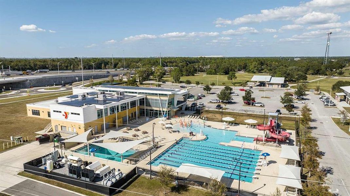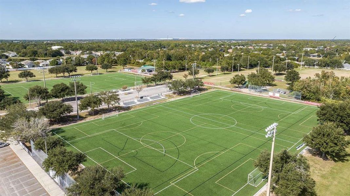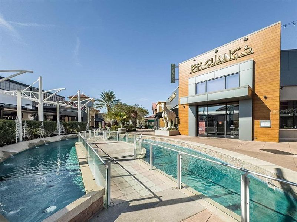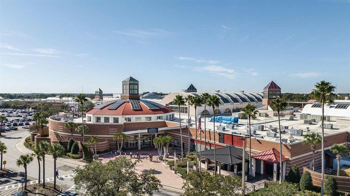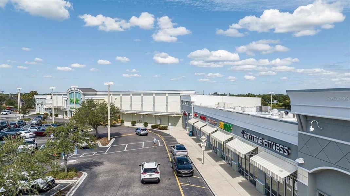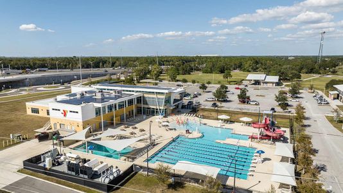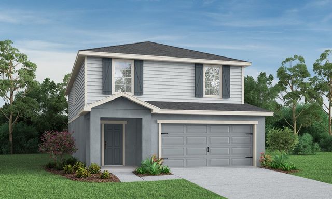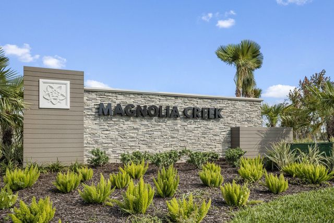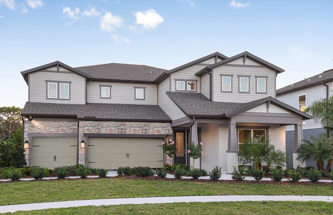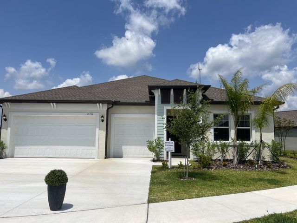Pending/Under Contract
Closing costs covered
Flex cash
Reduced prices
$569,990
11361 Hardwood Hammock Lane, Riverview, FL 33569
Burgert Plan
4 bd · 2.5 ba · 2 stories · 2,718 sqft
Closing costs covered
Flex cash
Reduced prices
$569,990
Home Highlights
- North Facing
Garage
Attached Garage
Walk-In Closet
Carpet Flooring
Central Air
Dishwasher
Microwave Oven
Door Opener
Electric Heating
Home Description
The Burgert Floorplan built by David Weekley Homes is an ideal choice for those seeking immediate move-in convenience combined with luxurious living. This spacious home boasts 4 bedrooms and 2.5 bathrooms, perfectly accommodating families of various sizes. In addition to the generous living spaces, the home features a versatile bonus room that can be tailored to your needs, whether it be a playroom, media center, traditional storage space. The dedicated study offers a quiet retreat for work or reading. Thea family room is a highlight of the Burgert Floorplan, featuring soaring ceilings that enhance the sense of space and openness. This impressive area is perfect for entertaining guests or enjoying quality family time. Adding to the home's appeal is the breathtaking view of the lake, providing a serene and picturesque backdrop visible from several rooms.
Home Details
*Pricing and availability are subject to change.- Garage spaces:
- 2
- Property status:
- Pending/Under Contract
- Lot size (acres):
- 0.13
- Size:
- 2,718 sqft
- Stories:
- 2
- Beds:
- 4
- Baths:
- 2.5
- Facing direction:
- North
Construction Details
- Builder Name:
- David Weekley Homes
- Year Built:
- 2024
- Roof:
- Shingle Roofing
Home Features & Finishes
- Construction Materials:
- Block
- Cooling:
- Central Air
- Flooring:
- Laminate FlooringCarpet Flooring
- Foundation Details:
- Slab
- Garage/Parking:
- Door OpenerGarageAttached Garage
- Interior Features:
- Walk-In ClosetShutters
- Kitchen:
- DishwasherMicrowave OvenOvenBuilt-In OvenCook Top
- Pets:
- Pets Allowed
- Rooms:
- Open Concept Floorplan

Considering this home?
Our expert will guide your tour, in-person or virtual
Need more information?
Text or call (888) 486-2818
Utility Information
- Heating:
- Electric Heating, Heat Pump, Thermostat
- Utilities:
- Underground Utilities
The Peninsula at Rhodine Lake Community Details
Community Amenities
- Lake Access
- Waterfront View
- Walking, Jogging, Hike Or Bike Trails
- Recreational Facilities
- Shopping Nearby
Neighborhood Details
Riverview, Florida
Hillsborough County 33569
Schools in Hillsborough County School District
GreatSchools’ Summary Rating calculation is based on 4 of the school’s themed ratings, including test scores, student/academic progress, college readiness, and equity. This information should only be used as a reference. NewHomesMate is not affiliated with GreatSchools and does not endorse or guarantee this information. Please reach out to schools directly to verify all information and enrollment eligibility. Data provided by GreatSchools.org © 2024
Average Home Price in 33569
Getting Around
Air Quality
Taxes & HOA
- Tax Year:
- 2023
- Tax Rate:
- 1.75%
- HOA Name:
- Lake Homeowners Assoc., Inc.
- HOA fee:
- $447/quarterly
- HOA fee requirement:
- Mandatory
Estimated Monthly Payment
Recently Added Communities in this Area
Nearby Communities in Riverview
New Homes in Nearby Cities
More New Homes in Riverview, FL
Listed by Robert St. Pierre, rstpierre@dwhomes.com
WEEKLEY HOMES REALTY COMPANY, MLS T3547866
WEEKLEY HOMES REALTY COMPANY, MLS T3547866
IDX information is provided exclusively for personal, non-commercial use, and may not be used for any purpose other than to identify prospective properties consumers may be interested in purchasing. Information is deemed reliable but not guaranteed. Some IDX listings have been excluded from this website. Listing Information presented by local MLS brokerage: NewHomesMate LLC (888) 486-2818
Read MoreLast checked Nov 22, 8:00 am
