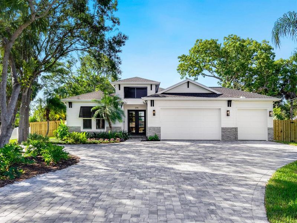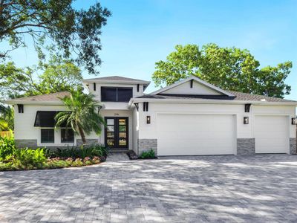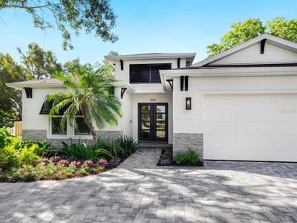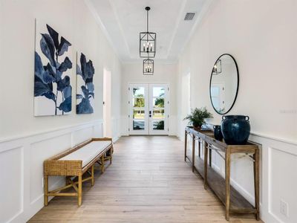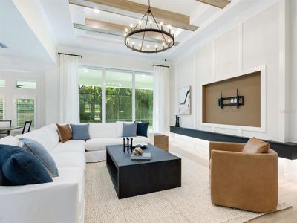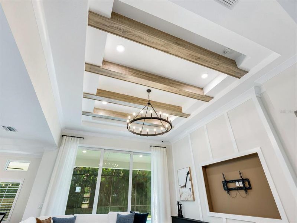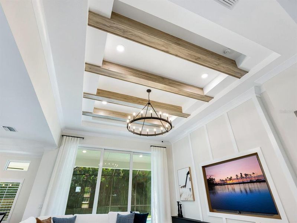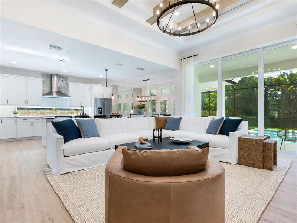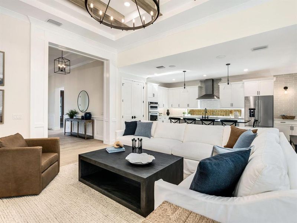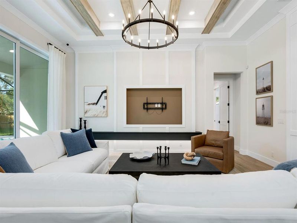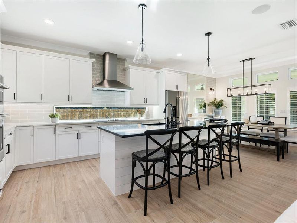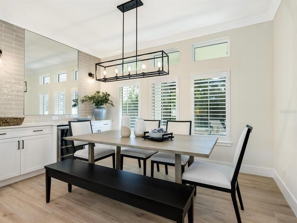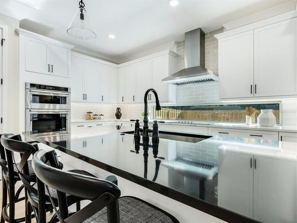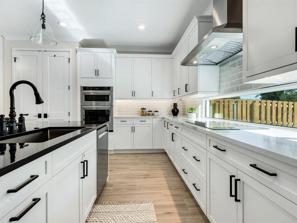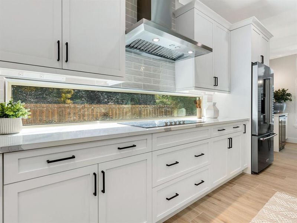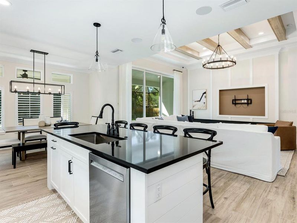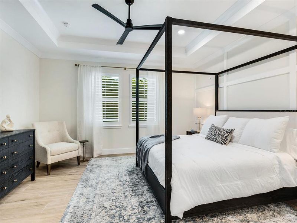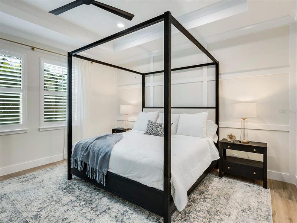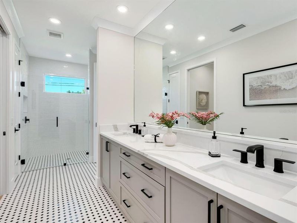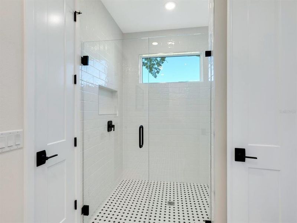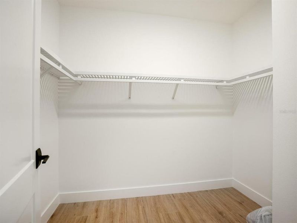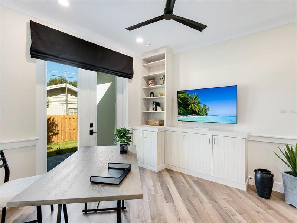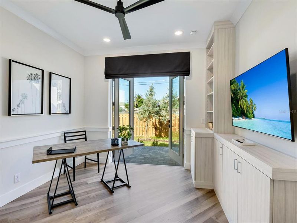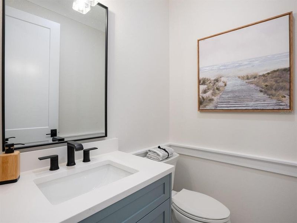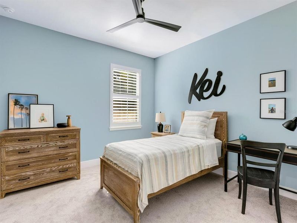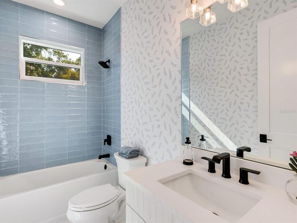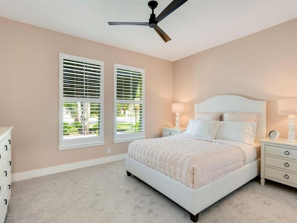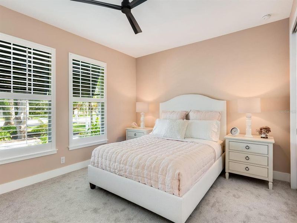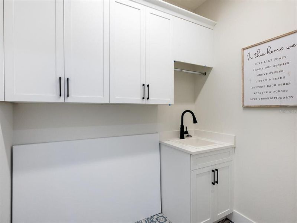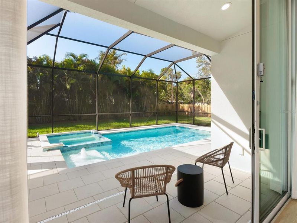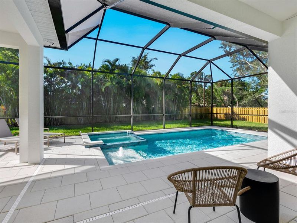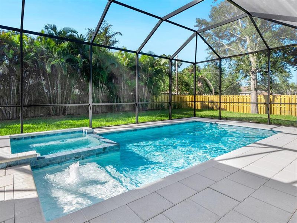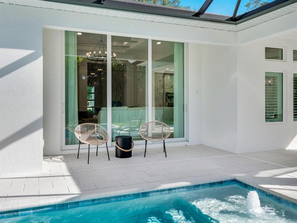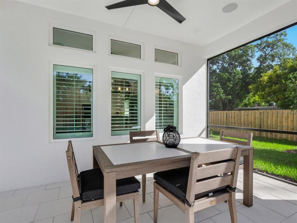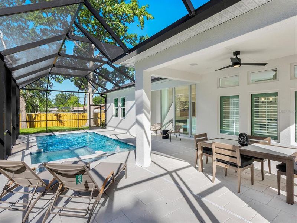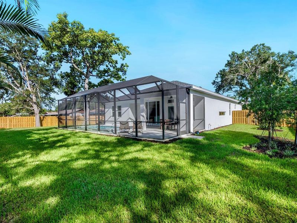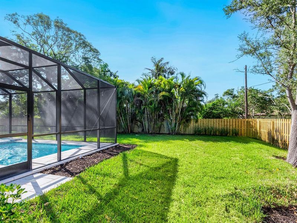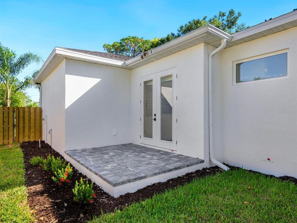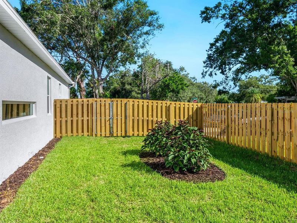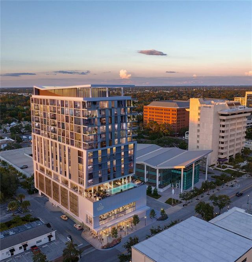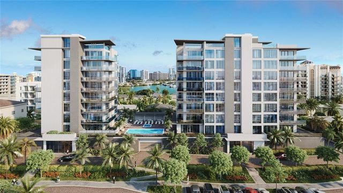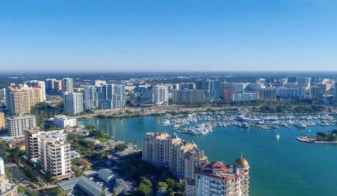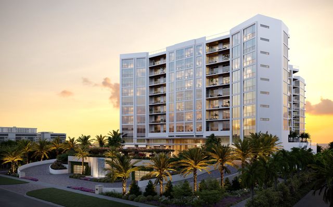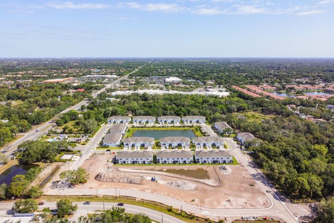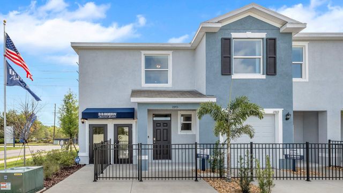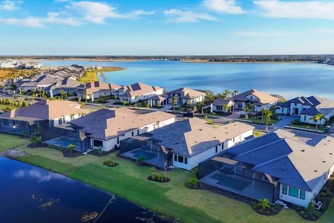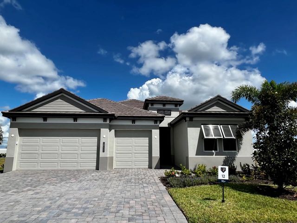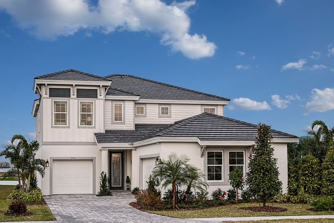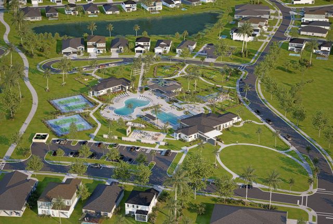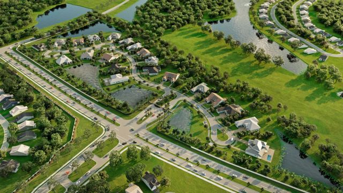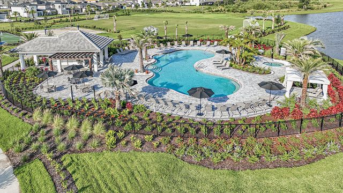Move-in Ready
$1,899,750
2246 Webber Street, Sarasota, FL 34239
Kei Coastal Plan
3 bd · 2.5 ba · 1 story · 2,252 sqft
$1,899,750
Home Highlights
- East Facing
Garage
Attached Garage
Walk-In Closet
Primary Bedroom Downstairs
Utility/Laundry Room
Family Room
Porch
Primary Bedroom On Main
Carpet Flooring
Central Air
Dishwasher
Microwave Oven
Tile Flooring
Disposal
Home Description
Model Home Open Wed~Sun 1:00-4:00 Upon entering this fabulous property with a great East of Trail location, the welcoming appeal draws you in…from the brick paver drive, the Key West style shutters, the exterior stone accents, the professional landscaping, and the gorgeous double-door entry to the gallery with 20-foot ceiling and a see-thru view all the way to the pool and beyond. Fully furnished with clean architecture and a calming neutral décor enhance the stunning details of the 2,252 square foot “Kei Coastal” floor plan for wonderful indoor/outdoor living. This brand new 3 bedroom, 2.5 bath residence with a flex room and 3-car garage has been thoughtfully planned and carefully executed by the award-winning team at Allegra Homes, and invites further exploration to appreciate the many delightful amenities. The family room is accented by wood beam ceiling detail, a recessed niche prewired for a large screen TV, and triple sliders opening wide to the enclosed lanai with covered living and dining areas. Open to the family room is an impeccably designed island kitchen featuring quartz counters, top-of-the-line KitchenAid appliances including a wall oven with convection and microwave, 36” electric cooktop, 36” French door refrigerator, wide backsplash window for natural light, and a spacious dining area with built-in buffet, beverage cooler and awesome pool view. Set apart from the other bedrooms, the primary suite with dual walk-in closets, tray ceiling and plantation shutters offers a plush setting for quiet enjoyment and relaxation. The bath is divine with its matte black fixtures, stylish tile flooring, large frameless glass shower, private water closet and double sink vanity. A flex room with French doors, built-in cabinets and private patio provides space for an office or study. Other notable mentions are imported wood-look floor tile throughout the main living space, epoxy finished garage floor, irrigation well, 6 ft. privacy fence, home and pool alarms, 5” cove molding inside tray ceilings, impact Low-E windows and sliding glass doors, and ventilated wood shelves in all closets. This home will soon become the ultimate haven for those who live there. Come and see for yourself why Allegra Homes is Sarasota’s renown luxury homebuilder! Model home with lease-back from builder and will pay you 6% of purchase price.
Home Details
*Pricing and availability are subject to change.- Garage spaces:
- 3
- Property status:
- Move-in Ready
- Neighborhood:
- Southgate
- Lot size (acres):
- 0.41
- Size:
- 2,252 sqft
- Stories:
- 1
- Beds:
- 3
- Baths:
- 2.5
- Fence:
- Wood Fence
- Facing direction:
- East
Construction Details
Home Features & Finishes
- Appliances:
- Sprinkler System
- Construction Materials:
- StuccoBlock
- Cooling:
- Central Air
- Flooring:
- Carpet FlooringTile FlooringHardwood Flooring
- Foundation Details:
- Slab
- Garage/Parking:
- Door OpenerGarageAttached Garage
- Home amenities:
- Internet
- Interior Features:
- Window TreatmentsWalk-In ClosetSliding Doors
- Kitchen:
- DishwasherMicrowave OvenOvenRefrigeratorDisposalBuilt-In OvenCook TopKitchen Range
- Laundry facilities:
- Utility/Laundry Room
- Lighting:
- Lighting
- Property amenities:
- PoolCabinetsPorch
- Rooms:
- Primary Bedroom On MainKitchenDen RoomOffice/StudyFamily RoomOpen Concept FloorplanPrimary Bedroom Downstairs

Considering this home?
Our expert will guide your tour, in-person or virtual
Need more information?
Text or call (888) 486-2818
Utility Information
- Heating:
- Electric Heating, Thermostat, Zoned Heating, Water Heater, Central Heating
- Utilities:
- Electricity Available, Other, Cable Available, Water Available
Community Amenities
- Garden View
- Waterfront View
Neighborhood Details
Southgate Neighborhood in Sarasota, Florida
Sarasota County 34239
Schools in Sarasota County School District
GreatSchools’ Summary Rating calculation is based on 4 of the school’s themed ratings, including test scores, student/academic progress, college readiness, and equity. This information should only be used as a reference. NewHomesMate is not affiliated with GreatSchools and does not endorse or guarantee this information. Please reach out to schools directly to verify all information and enrollment eligibility. Data provided by GreatSchools.org © 2024
Average Home Price in Southgate Neighborhood
Getting Around
Air Quality
Taxes & HOA
- Tax Year:
- 2023
- HOA fee:
- N/A
Estimated Monthly Payment
Recently Added Communities in this Area
Nearby Communities in Sarasota
New Homes in Nearby Cities
More New Homes in Sarasota, FL
Listed by Karen Greco, karengreco@grecorealestatefl.com
GRECO REAL ESTATE, MLS A4619880
GRECO REAL ESTATE, MLS A4619880
IDX information is provided exclusively for personal, non-commercial use, and may not be used for any purpose other than to identify prospective properties consumers may be interested in purchasing. Information is deemed reliable but not guaranteed. Some IDX listings have been excluded from this website. Listing Information presented by local MLS brokerage: NewHomesMate LLC (888) 486-2818
Read MoreLast checked Nov 21, 8:00 pm
