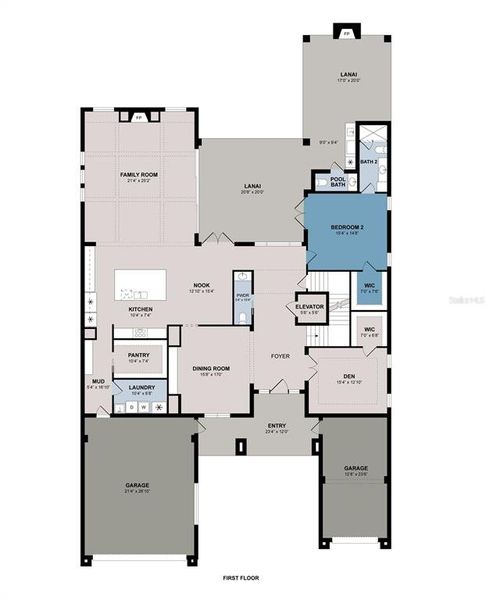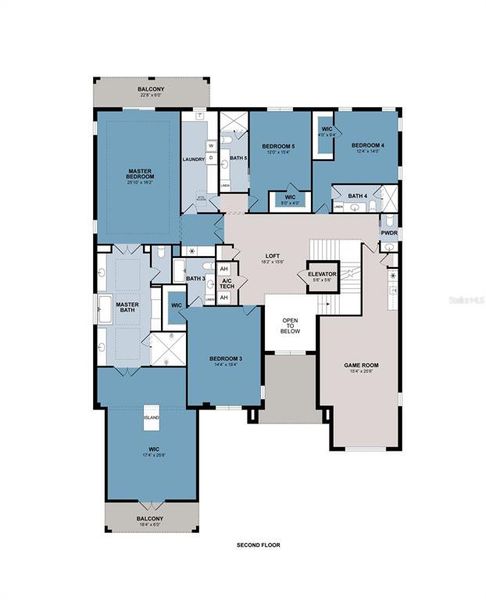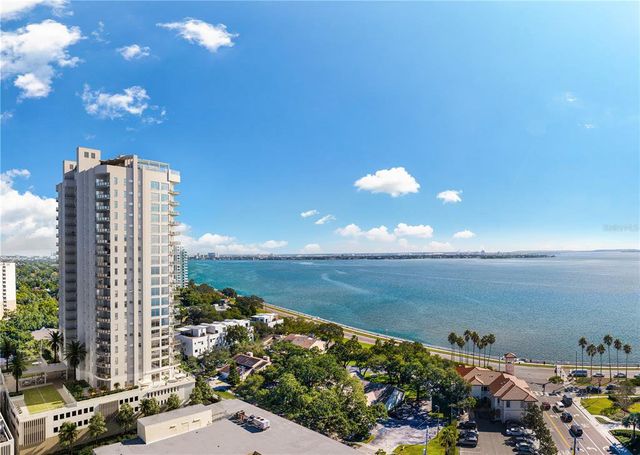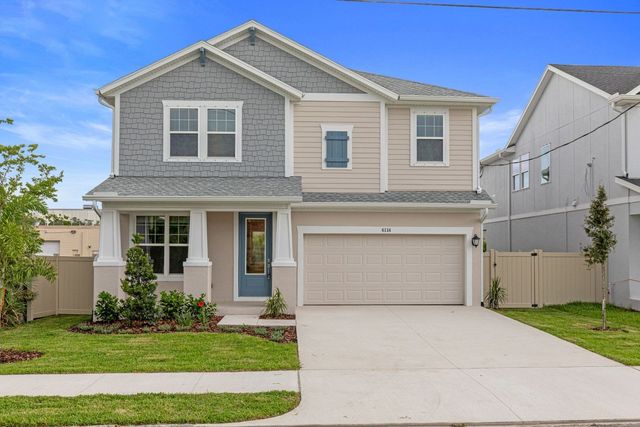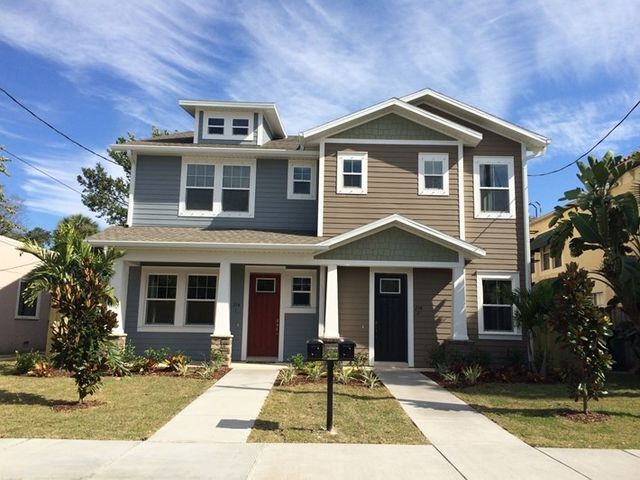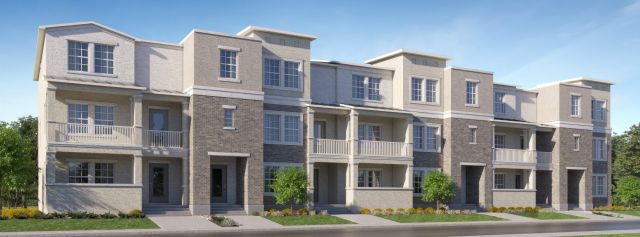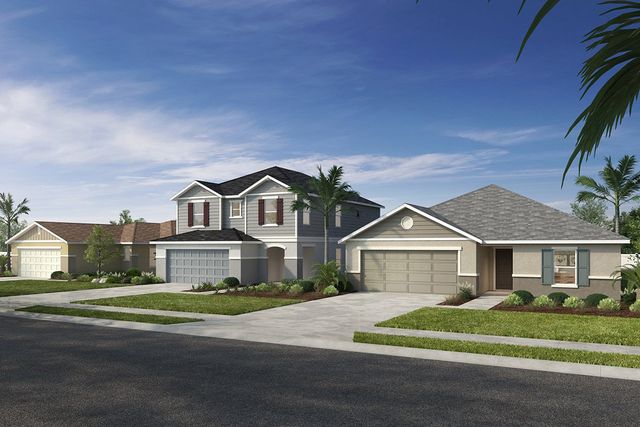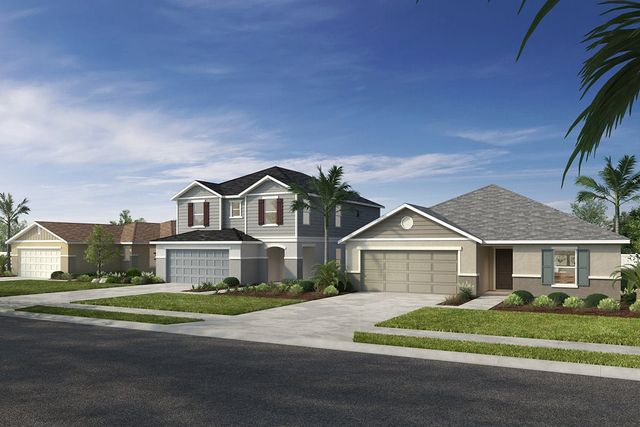Pending/Under Contract
$5,250,000
1904 S Cardenas Avenue, Tampa, FL 33629
5 bd · 5.5 ba · 2 stories · 6,425 sqft
$5,250,000
Home Highlights
Garage
Attached Garage
Walk-In Closet
Utility/Laundry Room
Family Room
Porch
Central Air
Dishwasher
Microwave Oven
Tile Flooring
Disposal
Office/Study
Fireplace
Kitchen
Electricity Available
Home Description
Absolutely Stunning Modern Masterpiece in the heart of Palma Ceia one house away from the infamous Palma Ceia Golf Course. Brand New Construction built by Luxury Home Builder BayWalk Custom Homes. Abounding in Luxury, Style, and design, this home sits on an expansive 75x150 lot (11,250 Sq Ft) and boasts just under 6500 sq. ft with 5 Bedrooms, 5.5 Bathrooms, 3 car garage, Elevator, 24 Ft Ceiling in your Grand Foyer, Office, Game Room, and much more. With superior quality and craftmanship, this home will amaze you with its gorgeous high-end finishes and open floor plan. 2 Car Garage home is a true one of a kind. The first floor features a large guest suite with private bath, office/den, formal dining room, and a spacious gourmet kitchen with a large island and walk-in pantry, Thermador stainless steel appliances, 60" built-in fridge & range w/double oven, marble countertops, and adjacent spacious Breakfast nook. The kitchen opens to the grand family room featuring a gas fireplace, Pocket sliding glass doors offering plenty of natural light leads out to your spacious lanai with outdoor kitchen. In addition, Functional mudroom as you enter from the garage with a secondary laundry room. Upstairs, you will find an open loft area, large game room with additional half bath, 3 secondary bedrooms each with their own private bathrooms and walk in closets, a lavish master suite complete with a large master bath, including a free-standing bathtub, shower with rain-head and a very generous his and hers walk-in closets. Upstairs also has your large Laundry room with cabinetry and sink. Some of the features include large plank wood floors throughout, beautiful 42-inch wood cabinetry, 10ft Ceilings, Marble, and so much more. Act soon to add your personal touches.
Home Details
*Pricing and availability are subject to change.- Garage spaces:
- 3
- Property status:
- Pending/Under Contract
- Neighborhood:
- Golf View
- Lot size (acres):
- 0.25
- Size:
- 6,425 sqft
- Stories:
- 2
- Beds:
- 5
- Baths:
- 5.5
- Fence:
- Vinyl Fence
- Facing direction:
- West
Construction Details
Home Features & Finishes
- Appliances:
- Sprinkler System
- Construction Materials:
- Block
- Cooling:
- Central Air
- Flooring:
- Tile FlooringHardwood Flooring
- Foundation Details:
- Block
- Garage/Parking:
- Door OpenerGarageAttached Garage
- Home amenities:
- Internet
- Interior Features:
- Walk-In ClosetCrown MoldingSliding DoorsTray CeilingLoft
- Kitchen:
- Wine RefrigeratorDishwasherMicrowave OvenRefrigeratorDisposalKitchen Range
- Laundry facilities:
- Utility/Laundry Room
- Lighting:
- Exterior Lighting
- Property amenities:
- BalconyPoolCabinetsElevatorFireplacePorch
- Rooms:
- Bonus RoomKitchenDen RoomOffice/StudyFamily Room
- Security system:
- Security SystemSmoke Detector

Considering this home?
Our expert will guide your tour, in-person or virtual
Need more information?
Text or call (888) 486-2818
Utility Information
- Heating:
- Electric Heating, Water Heater, Central Heating
- Utilities:
- Electricity Available, Underground Utilities, Internet-Fiber, Cable Available, Water Available
Neighborhood Details
Golf View Neighborhood in Tampa, Florida
Hillsborough County 33629
Schools in Hillsborough County School District
GreatSchools’ Summary Rating calculation is based on 4 of the school’s themed ratings, including test scores, student/academic progress, college readiness, and equity. This information should only be used as a reference. NewHomesMate is not affiliated with GreatSchools and does not endorse or guarantee this information. Please reach out to schools directly to verify all information and enrollment eligibility. Data provided by GreatSchools.org © 2024
Average Home Price in Golf View Neighborhood
Getting Around
4 nearby routes:
4 bus, 0 rail, 0 other
Air Quality
Taxes & HOA
- Tax Year:
- 2023
- HOA fee:
- N/A
Estimated Monthly Payment
Recently Added Communities in this Area
Nearby Communities in Tampa
New Homes in Nearby Cities
More New Homes in Tampa, FL
Listed by Eric Panico, ericpanico1@aol.com
THE TONI EVERETT COMPANY, MLS T3548401
THE TONI EVERETT COMPANY, MLS T3548401
IDX information is provided exclusively for personal, non-commercial use, and may not be used for any purpose other than to identify prospective properties consumers may be interested in purchasing. Information is deemed reliable but not guaranteed. Some IDX listings have been excluded from this website. Listing Information presented by local MLS brokerage: NewHomesMate LLC (888) 486-2818
Read MoreLast checked Nov 21, 8:00 pm


