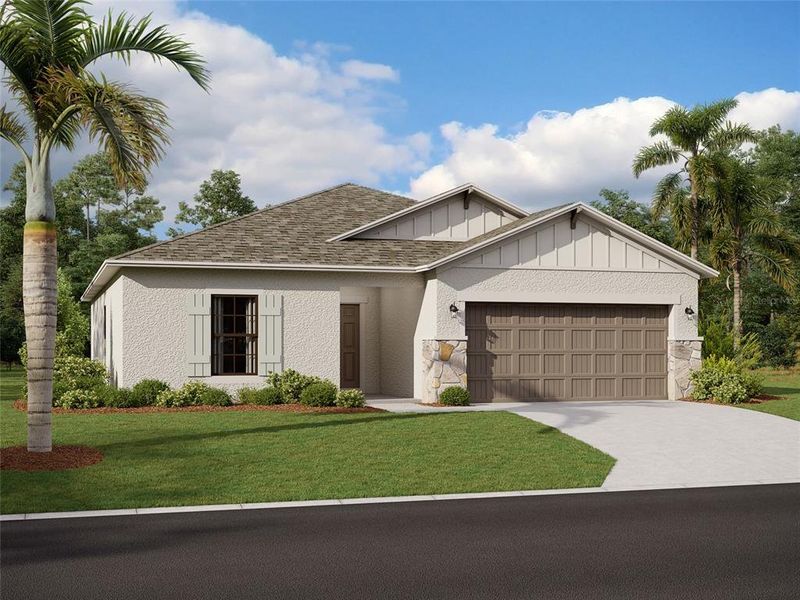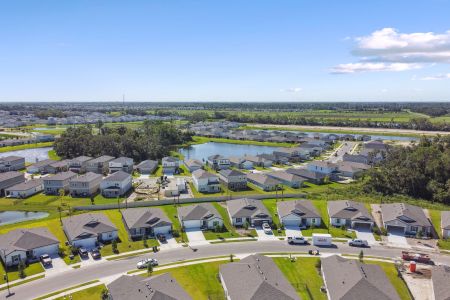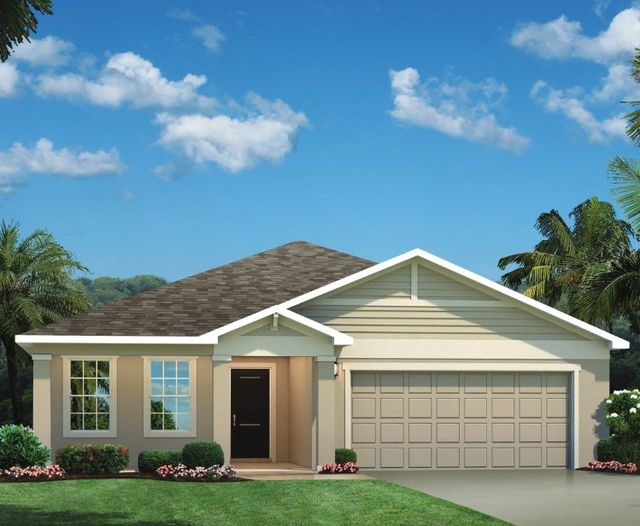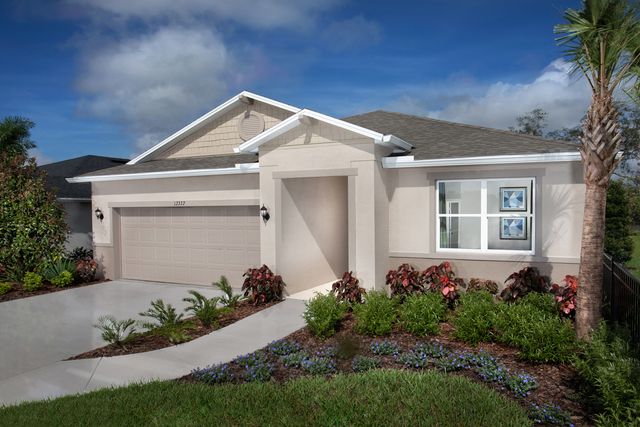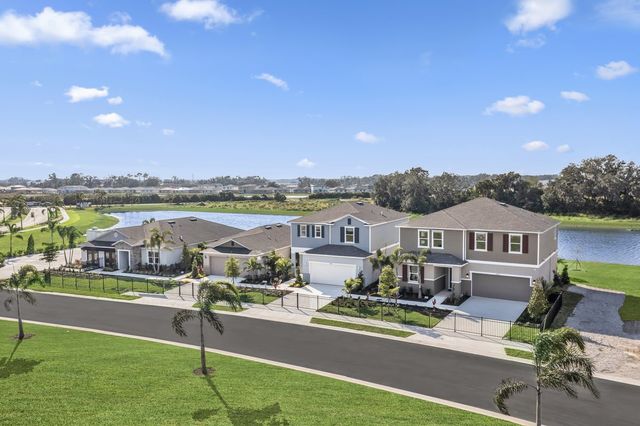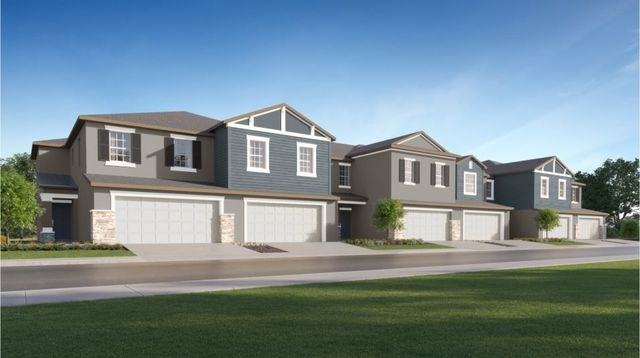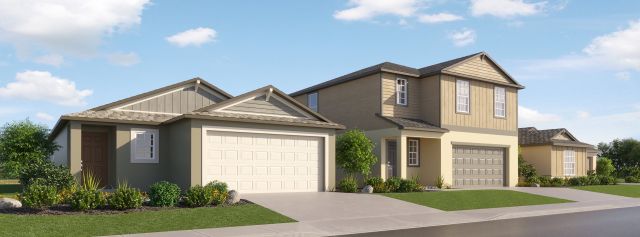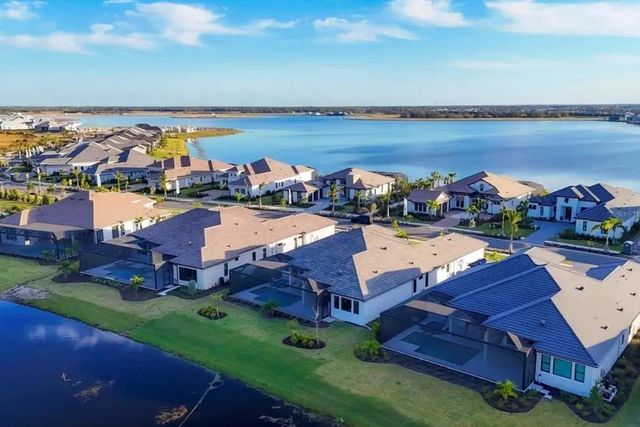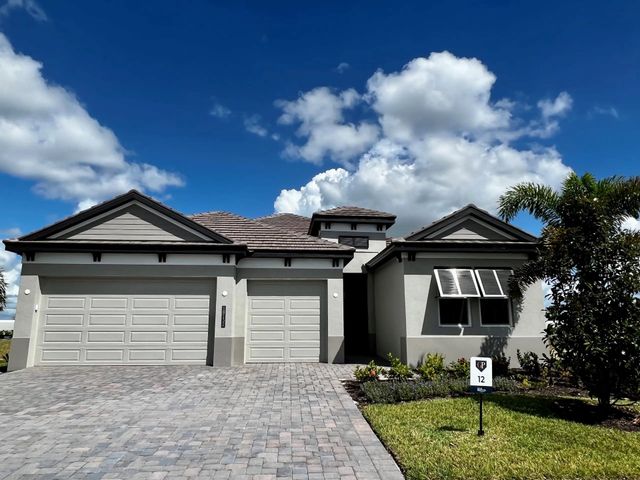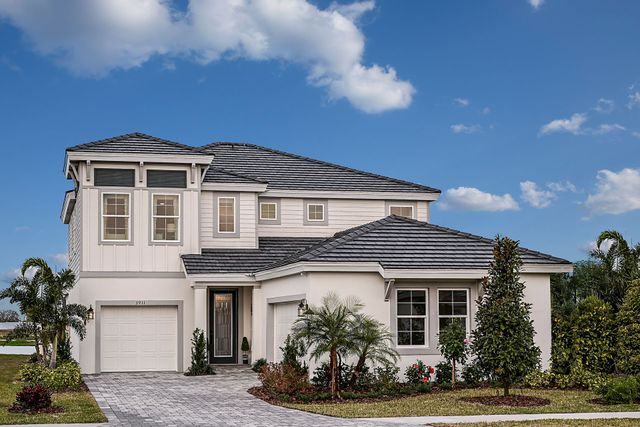Pending/Under Contract
Lowered rates
Closing costs covered
$397,999
10021 Last Light Glen, Parrish, FL 34219
Sentinel Plan
3 bd · 2 ba · 1 story · 1,740 sqft
Lowered rates
Closing costs covered
$397,999
Home Highlights
Garage
Attached Garage
Walk-In Closet
Primary Bedroom Downstairs
Utility/Laundry Room
Dining Room
Family Room
Porch
Patio
Primary Bedroom On Main
Carpet Flooring
Central Air
Dishwasher
Microwave Oven
Tile Flooring
Home Description
Welcome home to the Sentinel, a 1,740 sq. ft. home featuring three bedrooms, two bathrooms, and a two-car garage. It’s no surprise this floorplan makes homeowners feel safe and comforted with a name like the Sentinel. Enter through the covered entryway to a lengthy foyer. Off to one side, you’ll find two bedrooms split by a shared bathroom, perfect guests coming to visit. On the opposite side, you have a bonus room. Heading farther into the home, you’ll enter the main space where the combination kitchen, dining area, great room awaits. Your dream kitchen overlooks the enormous great room, which is just waiting to be filled with overstuffed couches and cozy seating for movie night. Sliding glass doors in the great room open to a spacious patio area, perfect for summer night entertaining or a cozy night spent by a fire pit. Off to the side in a private area is the owner‘s suite, the perfect place to relax and unwind after a long day. The owner‘s suite features a walk-in closet, walk-in shower, and beautiful finishing touches that make the bathroom your tranquil, spa-like oasis. The Sentinel is the ideal choice for a who wants a solid floorplan that is already well thought out. SPECIAL FINANCING AVAILABLE ON FHA OR VA LOANS ONLY FOR A LIMITED TIME ONLY FROM PREFERRED LENDER. RESTRICTIONS APPLY, FOR QUALIFIED BUYERS, SUBJECT TO APPLICABLE TERMS AND CONDITIONS. MUST CLOSE ON OR BEFORE 12/31/24. SUBJECT TO CHANGE WITHOUT NOTICE
Home Details
*Pricing and availability are subject to change.- Garage spaces:
- 2
- Property status:
- Pending/Under Contract
- Lot size (acres):
- 0.14
- Size:
- 1,740 sqft
- Stories:
- 1
- Beds:
- 3
- Baths:
- 2
- Facing direction:
- South
Construction Details
- Builder Name:
- M/I Homes
- Completion Date:
- October, 2024
- Year Built:
- 2024
- Roof:
- Shingle Roofing
Home Features & Finishes
- Construction Materials:
- Block
- Cooling:
- Central Air
- Flooring:
- Carpet FlooringTile Flooring
- Foundation Details:
- Slab
- Garage/Parking:
- GarageAttached Garage
- Interior Features:
- Walk-In ClosetShuttersFoyerTray Ceiling
- Kitchen:
- DishwasherMicrowave OvenDisposal
- Laundry facilities:
- Utility/Laundry Room
- Pets:
- Pets Allowed
- Property amenities:
- PatioPorch
- Rooms:
- Primary Bedroom On MainKitchenDining RoomFamily RoomOpen Concept FloorplanPrimary Bedroom Downstairs

Considering this home?
Our expert will guide your tour, in-person or virtual
Need more information?
Text or call (888) 486-2818
Utility Information
- Heating:
- Heat Pump
- Utilities:
- Electricity Available, Cable Available, Sewer Available, Water Available
Summerwoods Community Details
Community Amenities
- Dining Nearby
- Dog Park
- Playground
- Gated Community
- Community Pool
- Park Nearby
- Amenity Center
- Splash Pad
- Shopping Mall Nearby
- Grocery Shopping Nearby
- Walking, Jogging, Hike Or Bike Trails
- Resort-Style Pool
- Pavilion
- Shopping Nearby
Neighborhood Details
Parrish, Florida
Manatee County 34219
Schools in Manatee County School District
GreatSchools’ Summary Rating calculation is based on 4 of the school’s themed ratings, including test scores, student/academic progress, college readiness, and equity. This information should only be used as a reference. NewHomesMate is not affiliated with GreatSchools and does not endorse or guarantee this information. Please reach out to schools directly to verify all information and enrollment eligibility. Data provided by GreatSchools.org © 2024
Average Home Price in 34219
Getting Around
Air Quality
Taxes & HOA
- Tax Year:
- 2023
- HOA Name:
- RIZETTA & COMPANY / ROBINS NOEL
- HOA fee:
- $286/annual
- HOA fee requirement:
- Mandatory
Estimated Monthly Payment
Recently Added Communities in this Area
Nearby Communities in Parrish
New Homes in Nearby Cities
More New Homes in Parrish, FL
Listed by Elizabeth Stephens, lizstephens941@yahoo.com
FLORIWEST REALTY GROUP, LLC, MLS R4908205
FLORIWEST REALTY GROUP, LLC, MLS R4908205
IDX information is provided exclusively for personal, non-commercial use, and may not be used for any purpose other than to identify prospective properties consumers may be interested in purchasing. Information is deemed reliable but not guaranteed. Some IDX listings have been excluded from this website. Listing Information presented by local MLS brokerage: NewHomesMate LLC (888) 486-2818
Read MoreLast checked Nov 21, 8:00 pm
