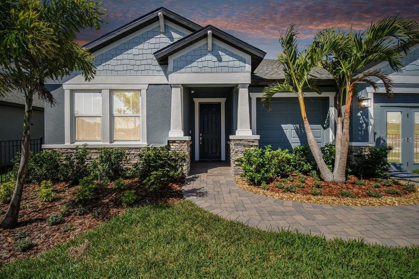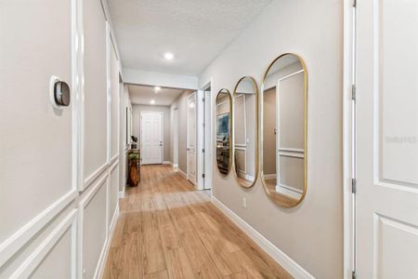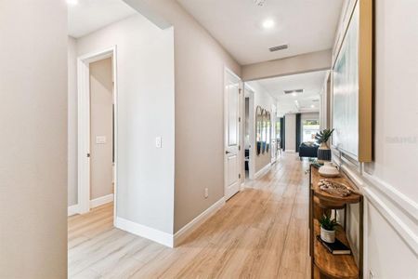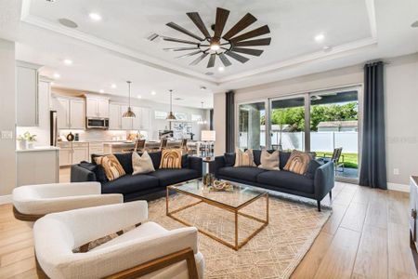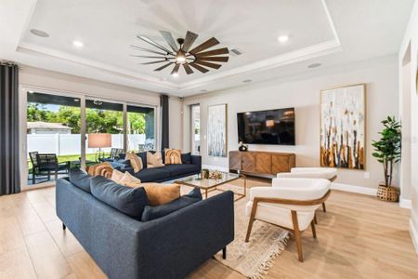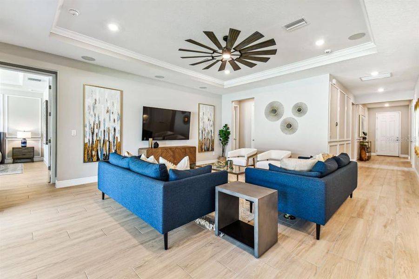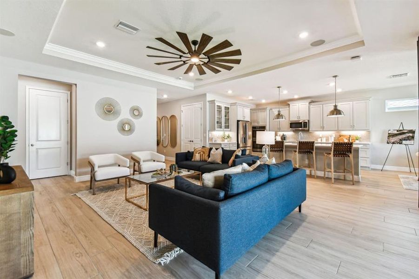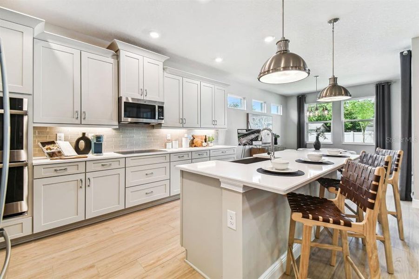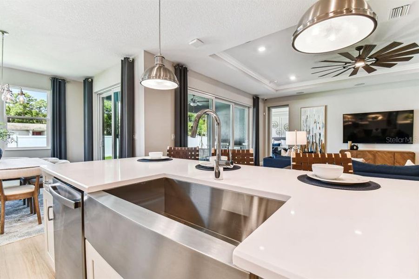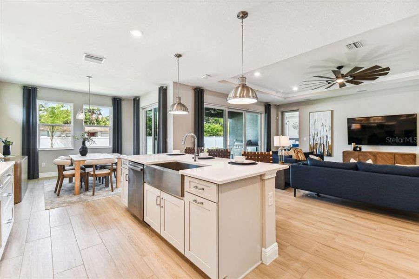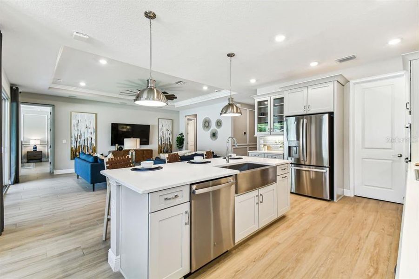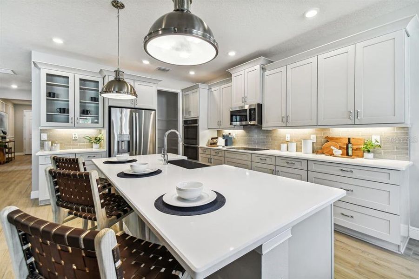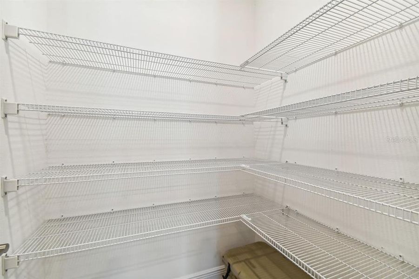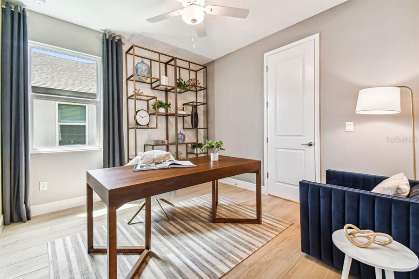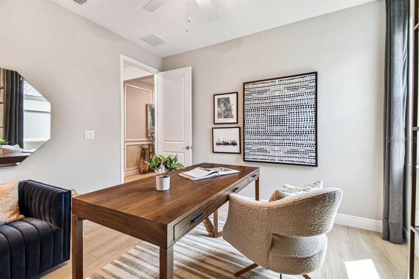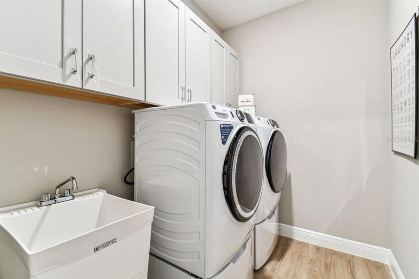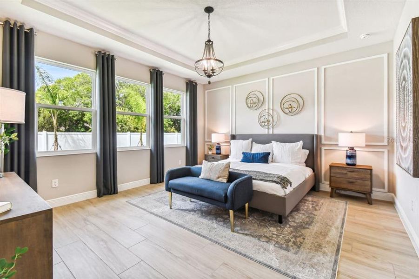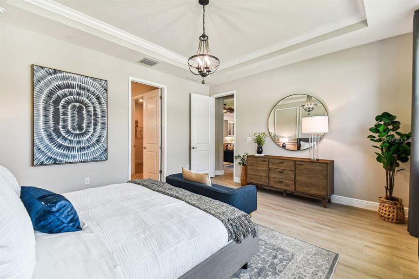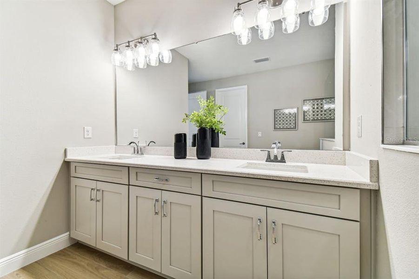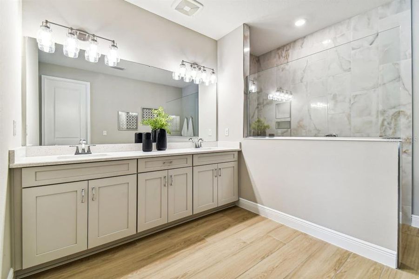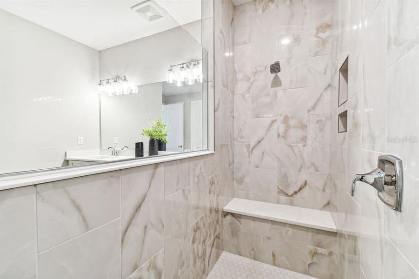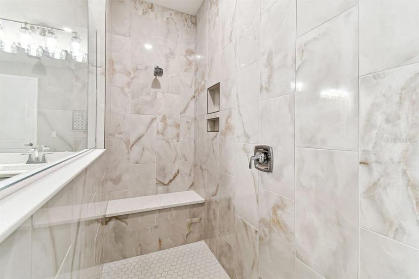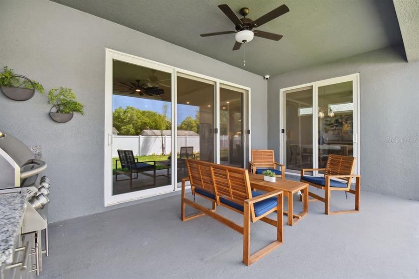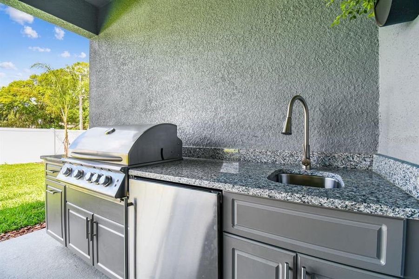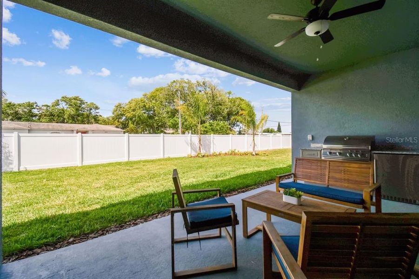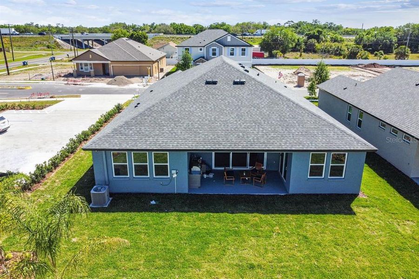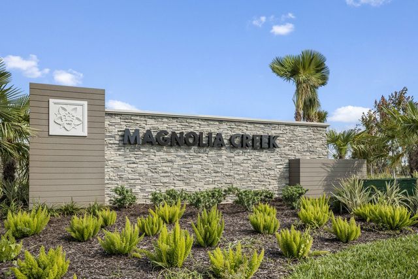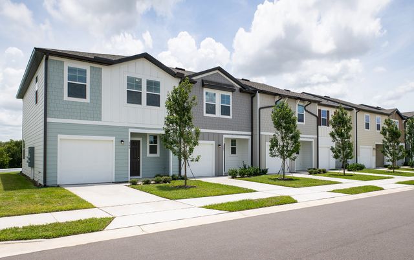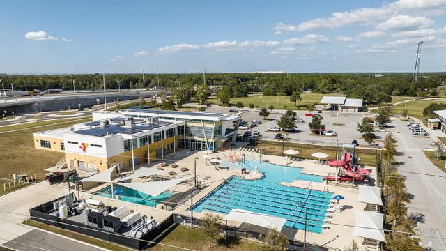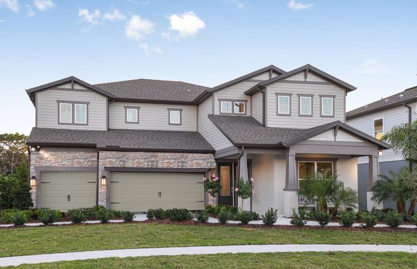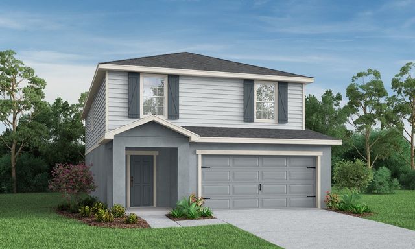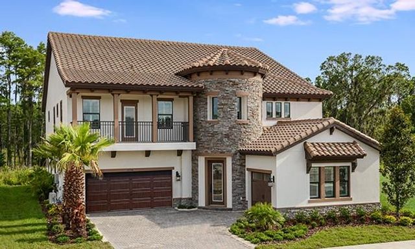Pending/Under Contract
$629,990
8815 Mugnai Street, Riverview, FL 33578
Charlotte Plan
4 bd · 3 ba · 1 story · 2,463 sqft
$629,990
Home Highlights
Garage
Attached Garage
Walk-In Closet
Primary Bedroom Downstairs
Utility/Laundry Room
Dining Room
Family Room
Porch
Patio
Primary Bedroom On Main
Carpet Flooring
Central Air
Dishwasher
Microwave Oven
Tile Flooring
Home Description
This luxury model home includes all the "bells and whistles" and is the last opportunity to own in the gated "River Pointe"! This is a unique and exclusive offering. Completed in 2024, the Charlotte includes the Craftsman elevation with stone. 4 Bed 3 Bath 3 car oversize Garage with 2463 heated living space. The covered Lani with outdoor kitchen has access from two sliding glass doors, from the cafe' and family room. Tray Ceilings in the Family Room and the Primary Bedroom, a 12-foot Roman Shower in the Primary Suite. All Bathrooms and showers are tiled from floor to ceiling. The Gourmet Kitchen will include an upgraded GE cook top, Double oven, Microwave, Refrigerator, and stainless-steel Farm Apron Sink. Quartz Counter tops throughout. Upgraded Level 5 Plank tile in all main and wet areas of the home, including the Primary Suite. Builder will contribute towards closing costs with use of preferred Lender. All room sizes are approximate, this is a MUST SEE!
Home Details
*Pricing and availability are subject to change.- Garage spaces:
- 3
- Property status:
- Pending/Under Contract
- Lot size (acres):
- 0.20
- Size:
- 2,463 sqft
- Stories:
- 1
- Beds:
- 4
- Baths:
- 3
- Fence:
- Vinyl Fence
- Facing direction:
- Southeast
Construction Details
- Builder Name:
- William Ryan Homes
- Completion Date:
- August, 2024
- Year Built:
- 2024
- Roof:
- Shingle Roofing
Home Features & Finishes
- Appliances:
- Exhaust Fan
- Construction Materials:
- BlockConcrete
- Cooling:
- Central Air
- Flooring:
- Ceramic FlooringCarpet FlooringTile Flooring
- Foundation Details:
- Slab
- Garage/Parking:
- Door OpenerGarageAttached Garage
- Home amenities:
- Green Construction
- Interior Features:
- Walk-In ClosetSliding DoorsTray Ceiling
- Kitchen:
- DishwasherMicrowave OvenOvenDisposalBuilt-In OvenConvection OvenCook Top
- Laundry facilities:
- DryerWasherUtility/Laundry Room
- Lighting:
- Lighting
- Pets:
- Cat(s) Only AllowedDog(s) Only Allowed
- Property amenities:
- SidewalkPatioPorch
- Rooms:
- Primary Bedroom On MainDining RoomFamily RoomLiving RoomPrimary Bedroom Downstairs
- Security system:
- Security SystemSmoke Detector

Considering this home?
Our expert will guide your tour, in-person or virtual
Need more information?
Text or call (888) 486-2818
Utility Information
- Heating:
- Electric Heating, Central Heating
- Utilities:
- Underground Utilities, Internet-Fiber, HVAC, Cable Available
River Pointe Community Details
Community Amenities
- Dining Nearby
- Gated Community
- Park Nearby
- Shopping Nearby
Neighborhood Details
Riverview, Florida
Hillsborough County 33578
Schools in Hillsborough County School District
GreatSchools’ Summary Rating calculation is based on 4 of the school’s themed ratings, including test scores, student/academic progress, college readiness, and equity. This information should only be used as a reference. NewHomesMate is not affiliated with GreatSchools and does not endorse or guarantee this information. Please reach out to schools directly to verify all information and enrollment eligibility. Data provided by GreatSchools.org © 2024
Average Home Price in 33578
Getting Around
2 nearby routes:
2 bus, 0 rail, 0 other
Air Quality
Noise Level
72
50Active100
A Soundscore™ rating is a number between 50 (very loud) and 100 (very quiet) that tells you how loud a location is due to environmental noise.
Taxes & HOA
- Tax Year:
- 2023
- HOA Name:
- Ken Perrault
- HOA fee:
- $360/quarterly
- HOA fee requirement:
- Mandatory
Estimated Monthly Payment
Recently Added Communities in this Area
Nearby Communities in Riverview
New Homes in Nearby Cities
More New Homes in Riverview, FL
Listed by Kelly Thorson, Kelly@kelsainc.com
KELSA PROPERTIES,P.A., MLS T3550357
KELSA PROPERTIES,P.A., MLS T3550357
IDX information is provided exclusively for personal, non-commercial use, and may not be used for any purpose other than to identify prospective properties consumers may be interested in purchasing. Information is deemed reliable but not guaranteed. Some IDX listings have been excluded from this website. Listing Information presented by local MLS brokerage: NewHomesMate LLC (888) 486-2818
Read MoreLast checked Nov 21, 2:00 pm
