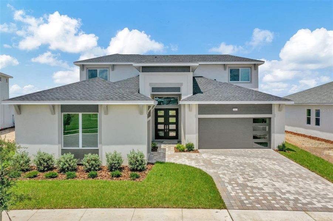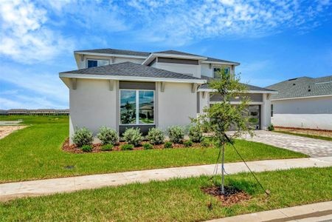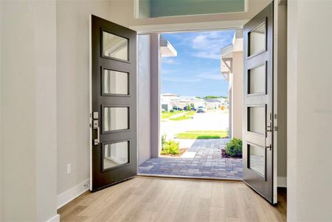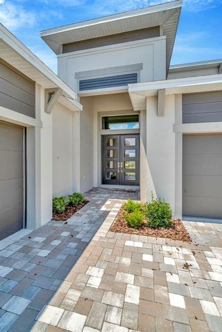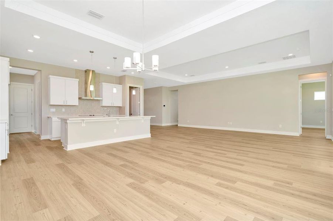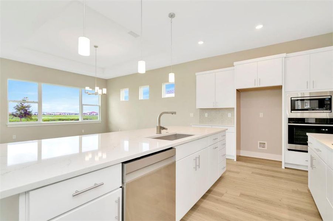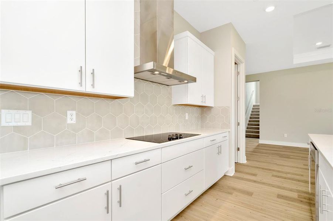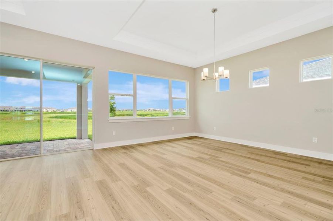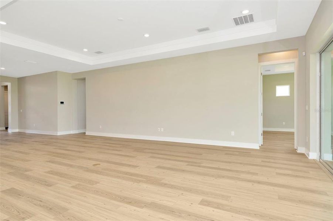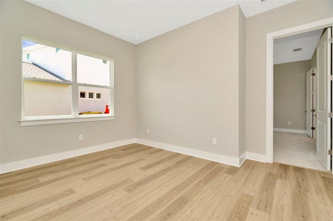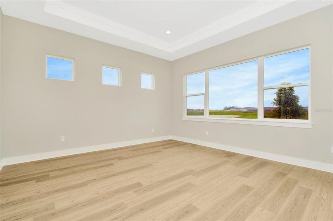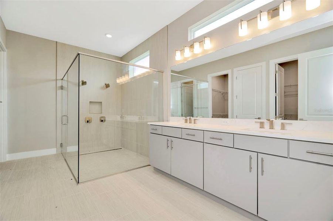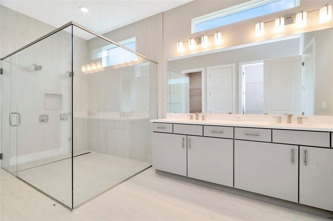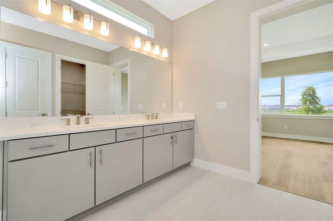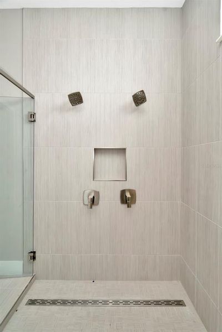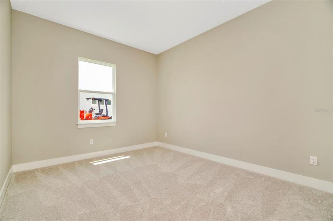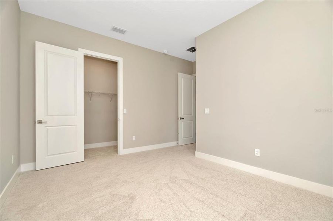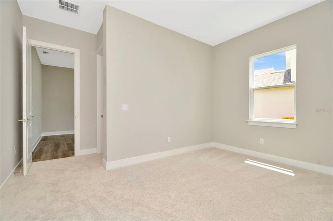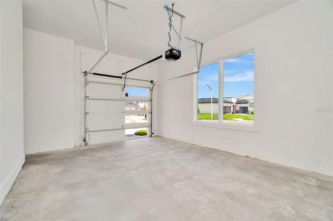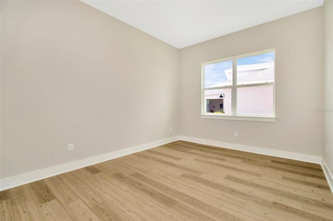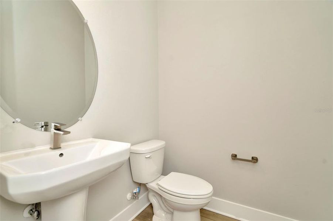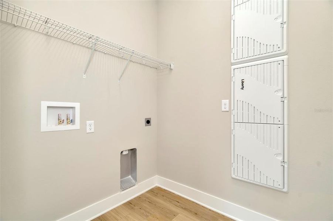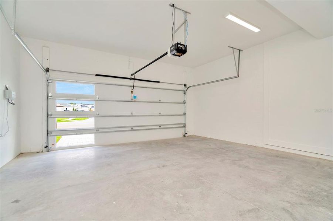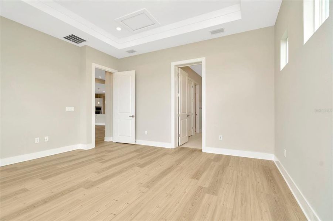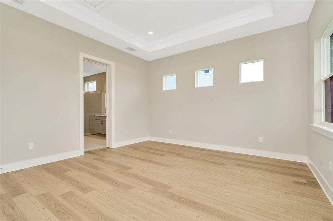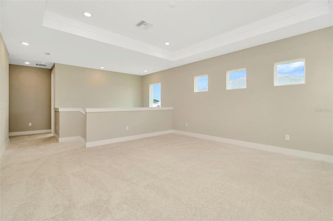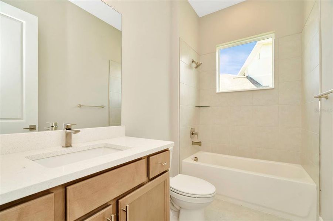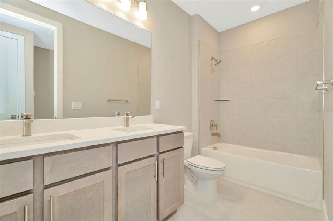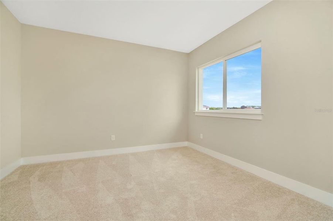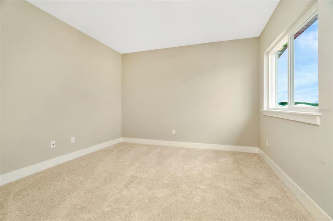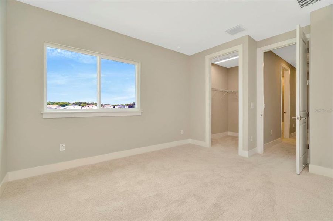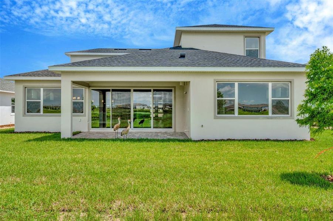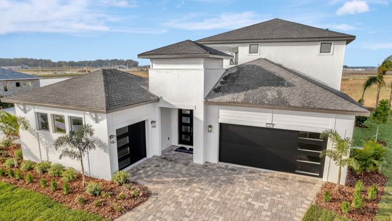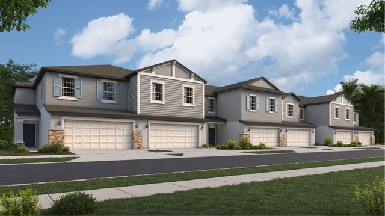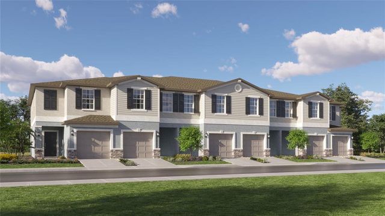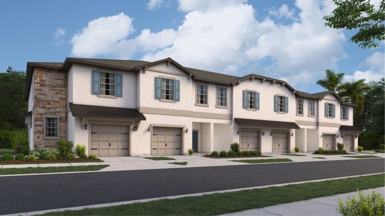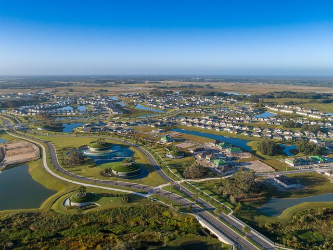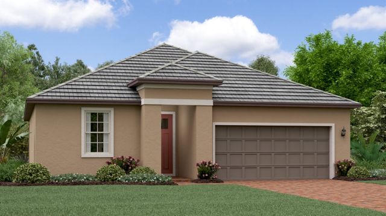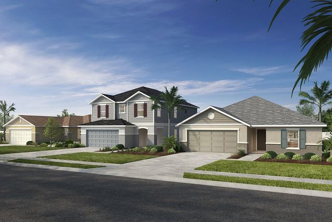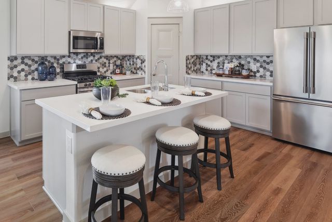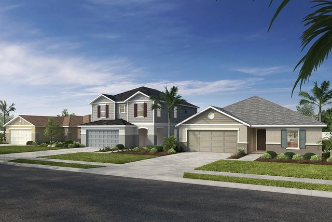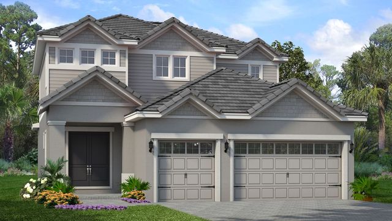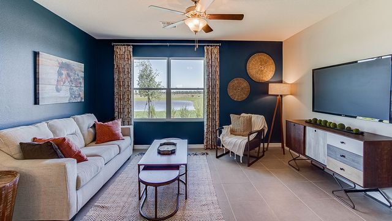Move-in Ready
$924,990
10661 Torchwood Sea Way, San Antonio, FL 33576
3 bd · 3.5 ba · 2 stories · 3,595 sqft
$924,990
Home Highlights
Garage
Attached Garage
Walk-In Closet
Utility/Laundry Room
Family Room
Porch
Carpet Flooring
Central Air
Microwave Oven
Tile Flooring
Office/Study
Vinyl Flooring
Electricity Available
Water Heater
Electric Heating
Home Description
Beautiful 2 Level, 3 Car Garage Home with Open Concept Living. Upon entry you are welcomed to a grand foyer and adjacent wing with secondary bedroom and full bathroom. The 2 car garage offers a private entrance into a mudroom and adjoining laundry room. The well-appointed kitchen offers a large, walk-in pantry and large island that overlooks the dining room and spacious family room with access to the covered lanai. The primary suite boasts an en suite bath with dual sink vanity, private water closet, 2 separate walk-in closets, step-in shower, and the choice to add a Roman shower or deluxe bathroom with separate soaking tub. Spacious flex space and large laundry room complete the 1st floor. Multigenerational Suite featuring spacious Living Room, Bedroom and Full Bathroom ILO of Bedroom 2. The second floor features a spacious loft, 2 secondary bedrooms and full bathroom with dual sink vanity.
Home Details
*Pricing and availability are subject to change.- Garage spaces:
- 3
- Property status:
- Move-in Ready
- Lot size (acres):
- 0.22
- Size:
- 3,595 sqft
- Stories:
- 2
- Beds:
- 3
- Baths:
- 3.5
- Facing direction:
- Southeast
Construction Details
- Builder Name:
- DRB Elevate
- Year Built:
- 2024
- Roof:
- Shingle Roofing
Home Features & Finishes
- Appliances:
- Exhaust Fan
- Construction Materials:
- StuccoConcrete
- Cooling:
- Central Air
- Flooring:
- Ceramic FlooringVinyl FlooringCarpet FlooringTile Flooring
- Foundation Details:
- SlabBlock
- Garage/Parking:
- GarageAttached Garage
- Interior Features:
- Walk-In ClosetSliding DoorsFrench Doors
- Kitchen:
- Microwave OvenCook TopKitchen Range
- Laundry facilities:
- DryerWasherUtility/Laundry Room
- Lighting:
- Street Lights
- Pets:
- Pets Allowed with Breed RestrictionsCat(s) Only AllowedDog(s) Only Allowed
- Property amenities:
- SidewalkPorch
- Rooms:
- Den RoomOffice/StudyFamily RoomOpen Concept Floorplan

Considering this home?
Our expert will guide your tour, in-person or virtual
Need more information?
Text or call (888) 486-2818
Utility Information
- Heating:
- Electric Heating, Water Heater
- Utilities:
- Electricity Available, Underground Utilities, Internet-Fiber, Water Available
Community Amenities
- Dog Park
- Playground
- Community Pool
- Park Nearby
- Sidewalks Available
- Greenbelt View
Neighborhood Details
San Antonio, Florida
Pasco County 33576
Schools in Pasco County School District
- Grades M-MPublic
kirkland ranch academy of innovation
0.8 mi7227 land o lakes blvd
GreatSchools’ Summary Rating calculation is based on 4 of the school’s themed ratings, including test scores, student/academic progress, college readiness, and equity. This information should only be used as a reference. NewHomesMate is not affiliated with GreatSchools and does not endorse or guarantee this information. Please reach out to schools directly to verify all information and enrollment eligibility. Data provided by GreatSchools.org © 2024
Average Home Price in 33576
Getting Around
Air Quality
Taxes & HOA
- Tax Year:
- 2023
- HOA Name:
- Lori Dann
- HOA fee:
- $235/quarterly
Estimated Monthly Payment
Recently Added Communities in this Area
Nearby Communities in San Antonio
New Homes in Nearby Cities
More New Homes in San Antonio, FL
Listed by Lisa Clay, Lclay@drbgroup.com
DRB GROUP REALTY, LLC, MLS T3551090
DRB GROUP REALTY, LLC, MLS T3551090
IDX information is provided exclusively for personal, non-commercial use, and may not be used for any purpose other than to identify prospective properties consumers may be interested in purchasing. Information is deemed reliable but not guaranteed. Some IDX listings have been excluded from this website. Listing Information presented by local MLS brokerage: NewHomesMate LLC (888) 486-2818
Read MoreLast checked Nov 19, 8:00 am
