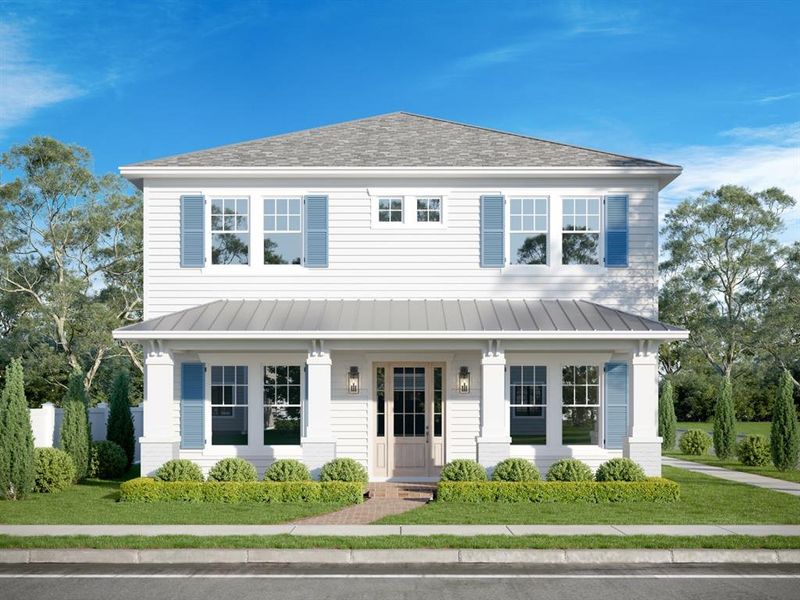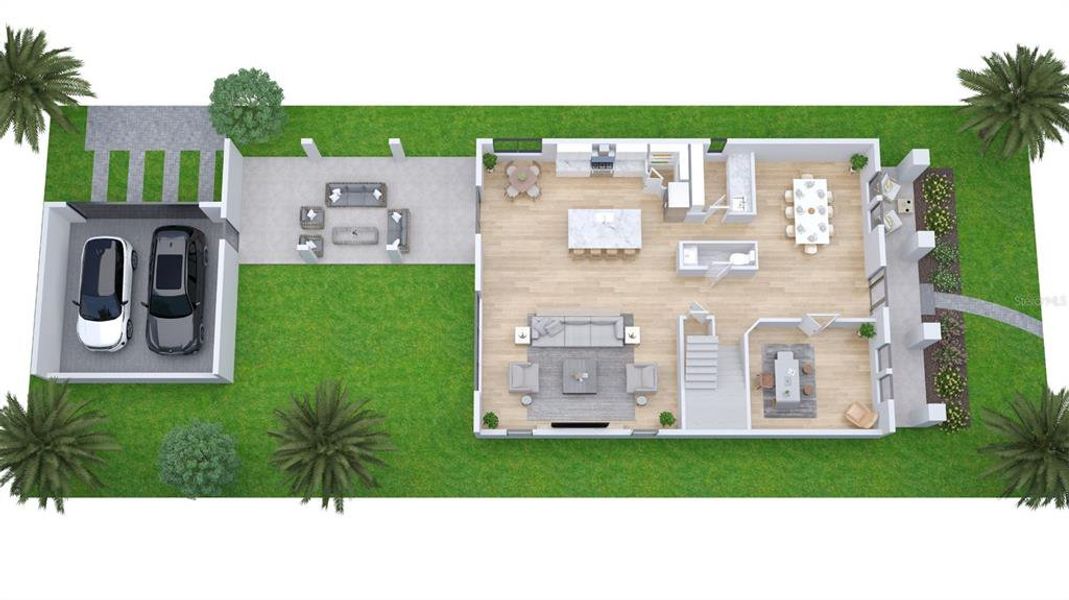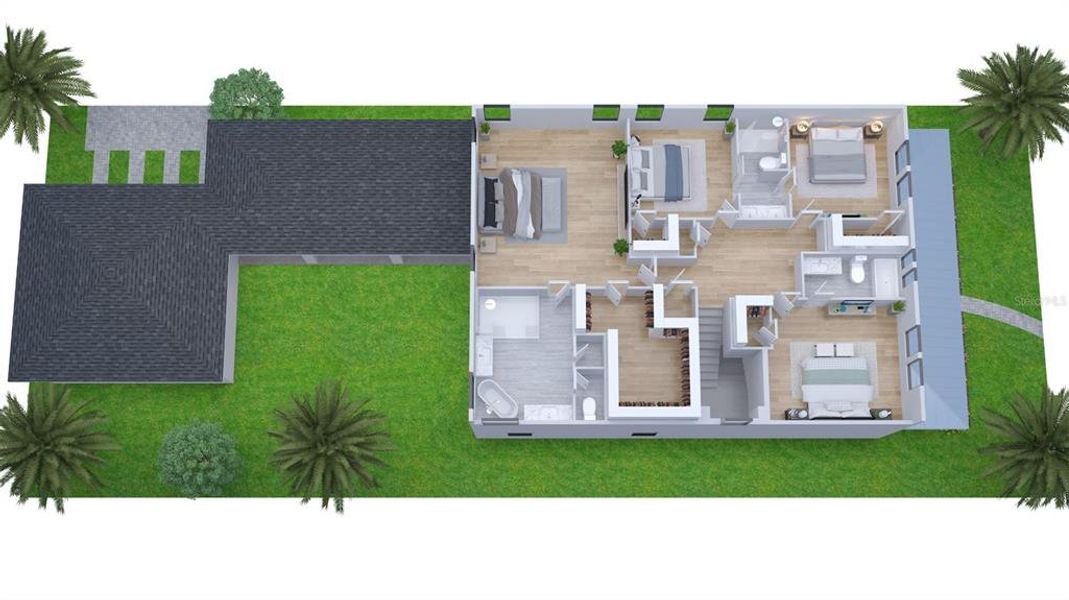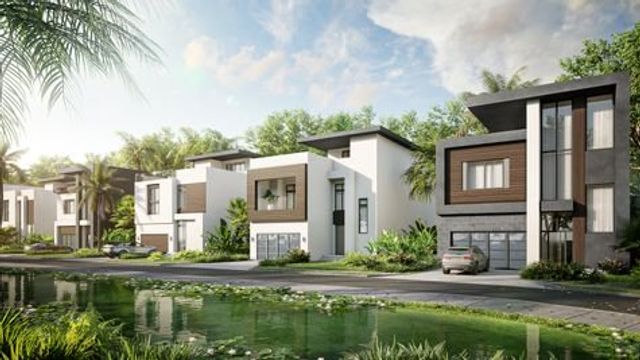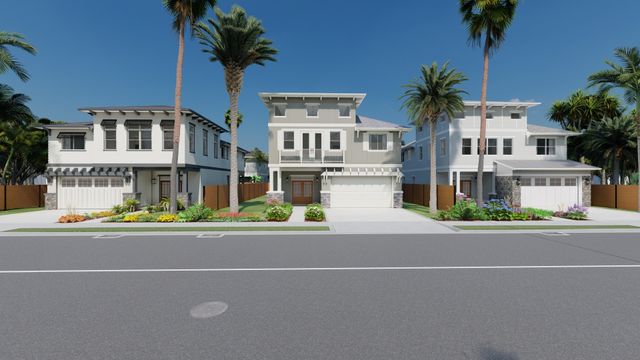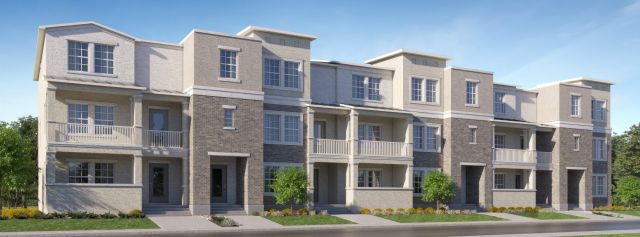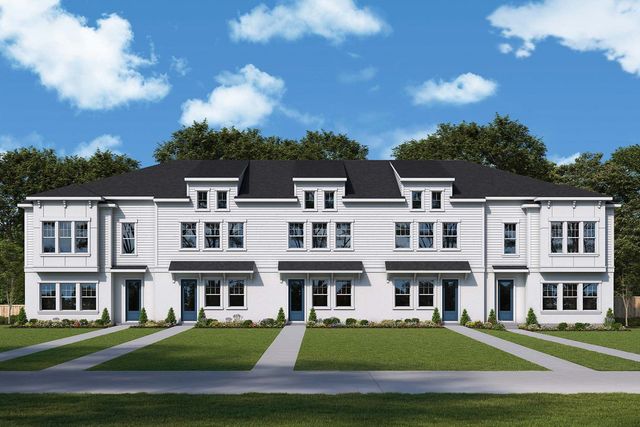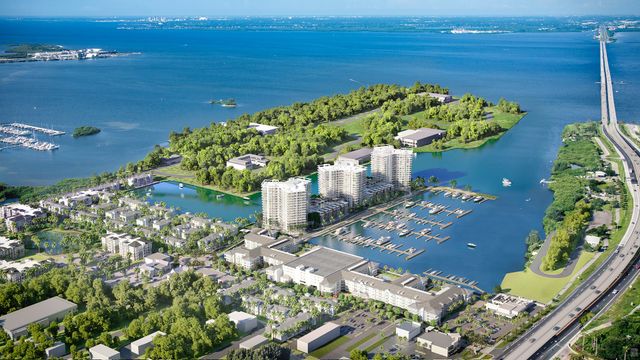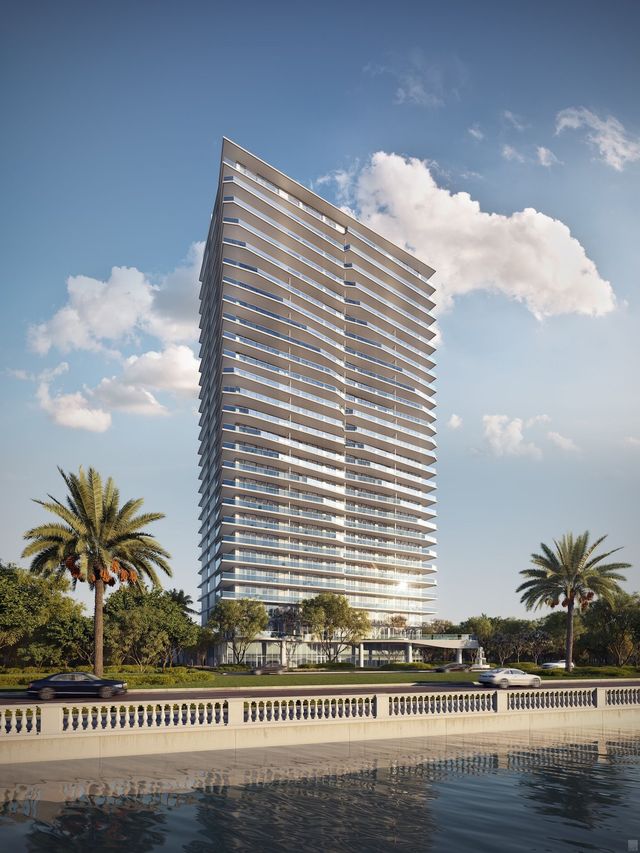Pending/Under Contract
$1,399,000
5701 S Bernie Street, Tampa, FL 33611
4 bd · 3.5 ba · 2 stories · 3,426 sqft
$1,399,000
Home Highlights
- East Facing
Garage
Attached Garage
Walk-In Closet
Utility/Laundry Room
Dining Room
Family Room
Porch
Patio
Central Air
Dishwasher
Microwave Oven
Tile Flooring
Office/Study
Kitchen
Home Description
Coastal craftsman-style home with tons of character in desirable Ballast Point! 4 BR, 3.5 BA, 3,426 SF. A welcoming front porch leads you into a wide foyer with an office/flex room on one side and formal dining on the other. A large open-concept great room, kitchen, and eat-in dining area, great for entertaining and modern living. The powder bath is located on the first floor, as well as a utility/laundry room. French doors lead you out from the great room onto a large patio that doubles as a breezeway to the spacious detached two-car garage with a side entry. On the second level, you are greeted by a loft space, ideal for a second living room area. The owner’s suite consists of a generous-sized bedroom, a massive closet, and a gorgeous bathroom with two separate vanities, a large shower, and a freestanding tub. Bedrooms 2 & 3 both have walk-in closets and share a Jack & Jill style bathroom. Bedroom 4 has a walk-in closet as well as an en-suite bathroom. There is still time for selections to be made! Wood floors throughout with tile in wet areas. Impact windows. Flood Zone X. Ballast Point ES, Madison MS, Robinson HS.
Home Details
*Pricing and availability are subject to change.- Garage spaces:
- 2
- Property status:
- Pending/Under Contract
- Neighborhood:
- Ballast Point
- Lot size (acres):
- 0.14
- Size:
- 3,426 sqft
- Stories:
- 2
- Beds:
- 4
- Baths:
- 3.5
- Facing direction:
- East
Construction Details
Home Features & Finishes
- Construction Materials:
- StuccoWood FrameBlockCement
- Cooling:
- Central Air
- Flooring:
- Tile FlooringHardwood Flooring
- Foundation Details:
- Slab
- Garage/Parking:
- Door OpenerGarageSide Entry Garage/ParkingAttached Garage
- Interior Features:
- Walk-In ClosetCrown MoldingLoftFrench Doors
- Kitchen:
- DishwasherMicrowave OvenRefrigeratorKitchen Range
- Laundry facilities:
- Utility/Laundry Room
- Pets:
- Pets Allowed
- Property amenities:
- PatioPorch
- Rooms:
- KitchenDen RoomOffice/StudyDining RoomFamily RoomOpen Concept FloorplanPrimary Bedroom Upstairs

Considering this home?
Our expert will guide your tour, in-person or virtual
Need more information?
Text or call (888) 486-2818
Utility Information
- Heating:
- Water Heater, Central Heating
- Utilities:
- Electricity Available, Cable Available, Water Available
Neighborhood Details
Ballast Point Neighborhood in Tampa, Florida
Hillsborough County 33611
Schools in Hillsborough County School District
GreatSchools’ Summary Rating calculation is based on 4 of the school’s themed ratings, including test scores, student/academic progress, college readiness, and equity. This information should only be used as a reference. NewHomesMate is not affiliated with GreatSchools and does not endorse or guarantee this information. Please reach out to schools directly to verify all information and enrollment eligibility. Data provided by GreatSchools.org © 2024
Average Home Price in Ballast Point Neighborhood
Getting Around
1 nearby routes:
1 bus, 0 rail, 0 other
Air Quality
Noise Level
72
50Active100
A Soundscore™ rating is a number between 50 (very loud) and 100 (very quiet) that tells you how loud a location is due to environmental noise.
Taxes & HOA
- Tax Year:
- 2022
- HOA fee:
- N/A
Estimated Monthly Payment
Recently Added Communities in this Area
Nearby Communities in Tampa
New Homes in Nearby Cities
More New Homes in Tampa, FL
Listed by Adam Kutchmire, adamkutchmire@c21be.com
CENTURY 21 LIST WITH BEGGINS, MLS T3552289
CENTURY 21 LIST WITH BEGGINS, MLS T3552289
IDX information is provided exclusively for personal, non-commercial use, and may not be used for any purpose other than to identify prospective properties consumers may be interested in purchasing. Information is deemed reliable but not guaranteed. Some IDX listings have been excluded from this website. Listing Information presented by local MLS brokerage: NewHomesMate LLC (888) 486-2818
Read MoreLast checked Nov 21, 8:00 pm
