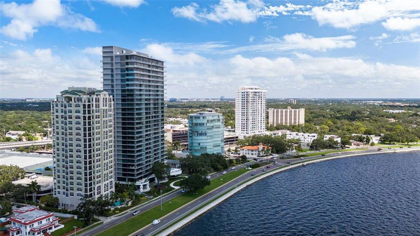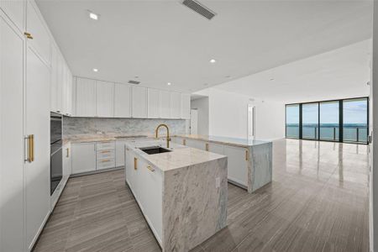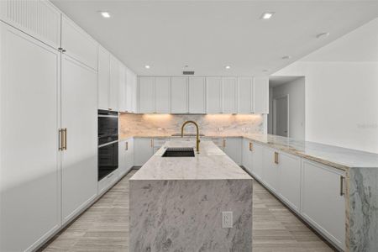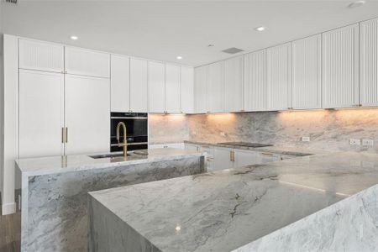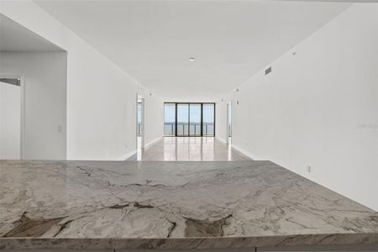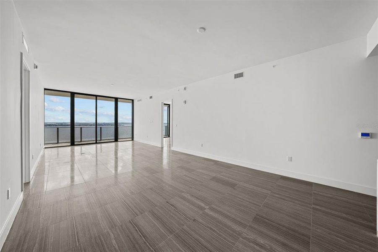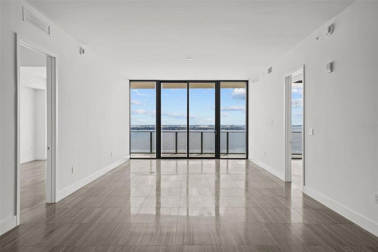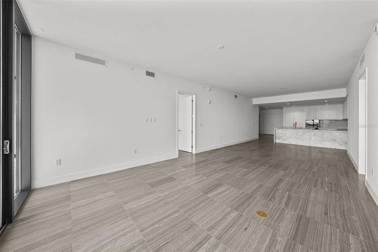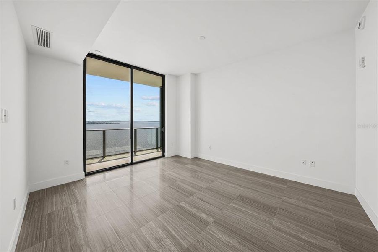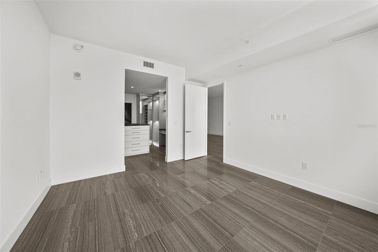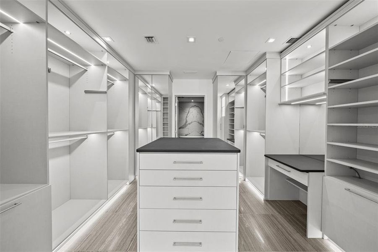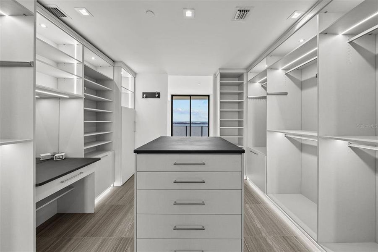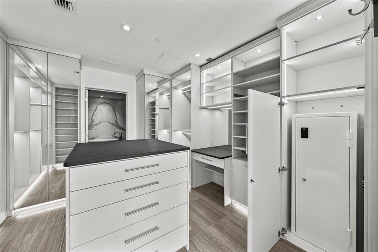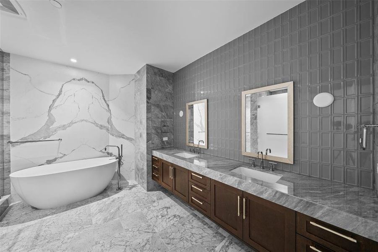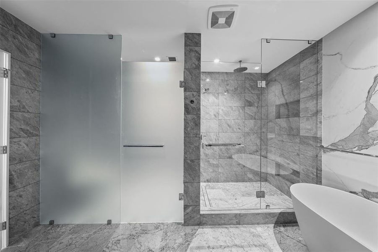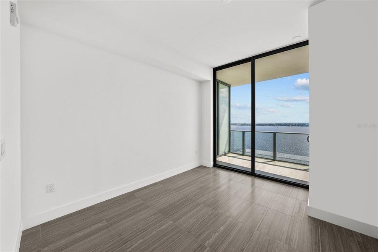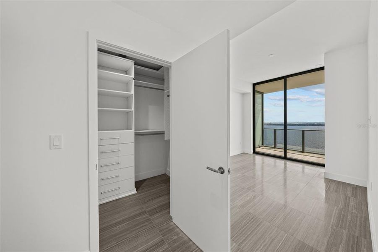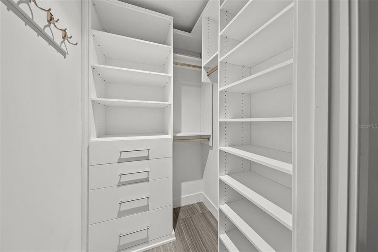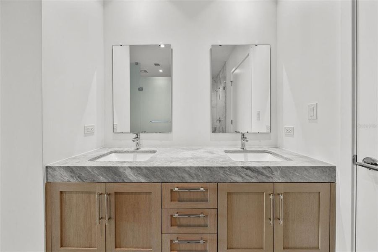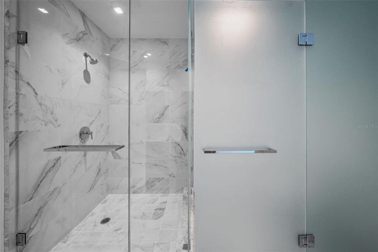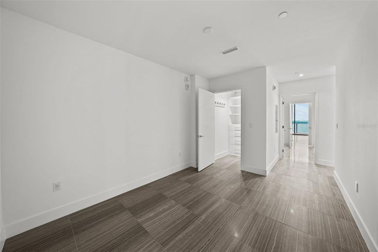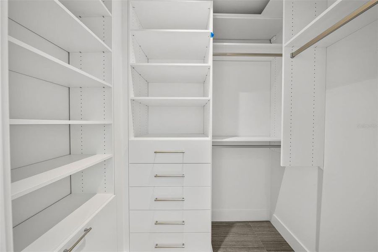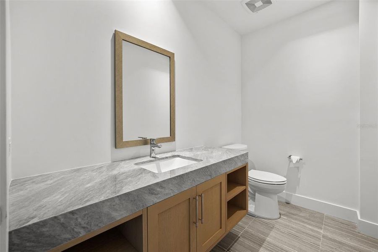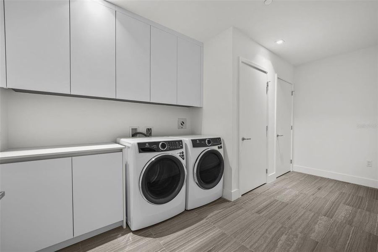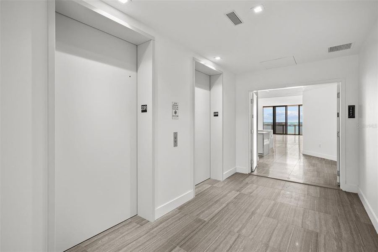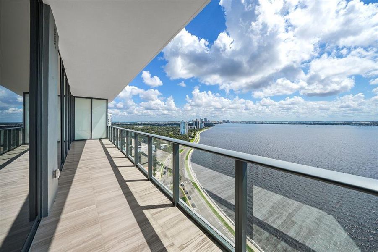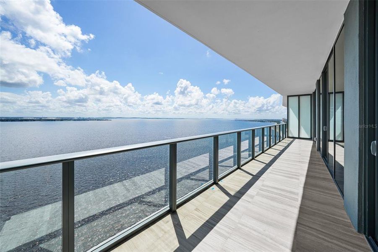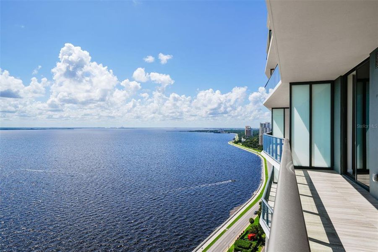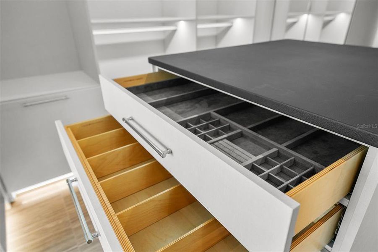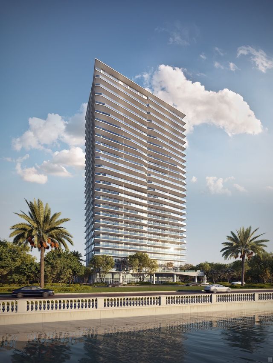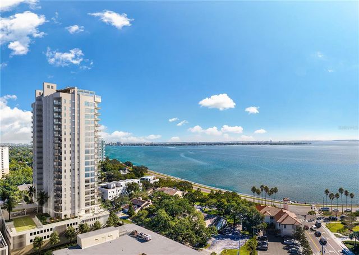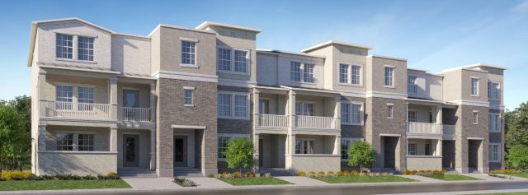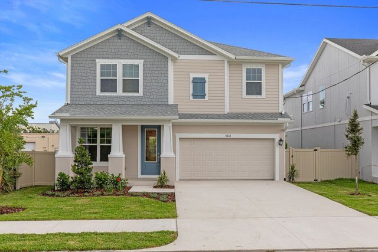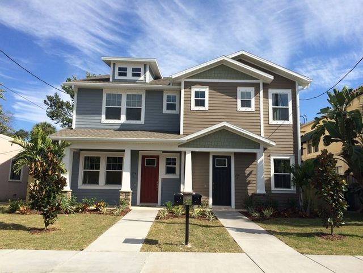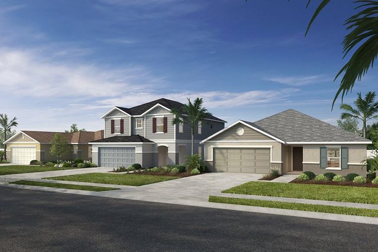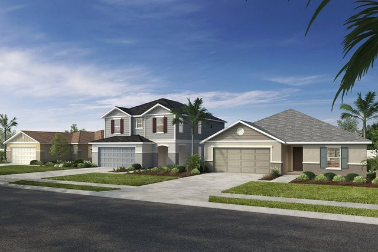Pending/Under Contract
$2,500,000
2912 W Santiago Street, Unit 2002, Tampa, FL 33629
2 bd · 2.5 ba · 1 story · 2,405 sqft
$2,500,000
Home Highlights
- East Facing
Garage
Attached Garage
Walk-In Closet
Primary Bedroom Downstairs
Family Room
Primary Bedroom On Main
Central Air
Dishwasher
Microwave Oven
Tile Flooring
Disposal
Office/Study
Electricity Available
Refrigerator
Home Description
Fabulous 20th floor unit at The Ritz Carlton Residences! Incredible features await in this newly constructed condo directly on iconic Bayshore Boulevard...this residence offers generous amenities and unforgettable sweeping views of the open bay, from downtown Tampa all the way to Ballast Point Pier, right from your spacious balcony! Residence 2002 is a flow-through floor plan from front to back of the building - there is even a secret passageway to the West facing balconies for perfect views of the sunsets! Offering 2,405 SqFt with 2 bedrooms, 2.5 bathrooms, plus a 3rd bedroom or den. Your private elevator and spacious entryway bring you in to the home, complete with generous 10’ high ceilings, and floor-to-ceiling windows in the Great room, Master and 2nd bedroom offer unobstructed, wide-open views. Full upgrades including Sub Zero and Wolf appliances, complemented by stone countertops with waterfall edging, custom-designed Italian Cabinetry by ItalKraft, high-end Kohler plumbing fixtures, and full-size top-of-the-line washer & dryer in the huge utility room. All 3 bedrooms have custom built-ins in the spacious walk-in closets, with a fabulous Master BR walk-thru closet, offering 360* dressing mirrors, sit-down make-up table and a center island topped with leather, & custom outfitted soft-close drawers complete with jewelry trays and organizing dividers! The Master Bath features a spacious double vanity, large walk-in shower, private water closet, and a full wall of granite behind the soaking tub - it is truly a piece of art all its own! The second bedroom also has floor to ceiling doors to the balcony, and has a jack & jill bath adjoining the third bedroom (full walk in closet too!) or den. Community offerings include morning coffee in the dining room, huge game room with pool table & large screen tv, private conference rooms, huge party room with a full-sized bar for gatherings, virtual golf simulator, & a stunning pool area, tennis courts, gym & spa. The secured lobby is staffed 24hrs with concierge, valet, and spacious greeting areas. All the amenities of a Ritz Carlton hotel, but privately held by you the owners to experience and enjoy the services! This residence has everything - don't miss this great opportunity to live life at its fullest!
Home Details
*Pricing and availability are subject to change.- Garage spaces:
- 2
- Property status:
- Pending/Under Contract
- Neighborhood:
- Bayshore Beautiful
- Lot size (acres):
- 3.38
- Size:
- 2,405 sqft
- Stories:
- 1
- Beds:
- 2
- Baths:
- 2.5
- Facing direction:
- East
Construction Details
Home Features & Finishes
- Appliances:
- Ice Maker
- Construction Materials:
- BlockConcrete
- Cooling:
- Central Air
- Flooring:
- Marble FlooringTile Flooring
- Garage/Parking:
- Assigned parkingGarageAttached GarageValet ParkingCar Charging Stations
- Interior Features:
- Walk-In ClosetSliding DoorsStorage
- Kitchen:
- DishwasherMicrowave OvenOvenRefrigeratorDisposalBuilt-In OvenConvection OvenCook Top
- Laundry facilities:
- DryerWasher
- Lighting:
- LightingStreet Lights
- Pets:
- Pets AllowedPets Allowed with Weight Restrictions
- Property amenities:
- SidewalkBalconyPoolElevator
- Rooms:
- Bonus RoomPrimary Bedroom On MainDen RoomOffice/StudyFamily RoomOpen Concept FloorplanPrimary Bedroom Downstairs

Considering this home?
Our expert will guide your tour, in-person or virtual
Need more information?
Text or call (888) 486-2818
Utility Information
- Heating:
- Electric Heating, Heat Pump, Thermostat, Water Heater, Central Heating
- Utilities:
- Electricity Available, Underground Utilities, Cable Available, Water Available
Community Amenities
- Community Pool
- Sidewalks Available
- Waterfront View
Neighborhood Details
Bayshore Beautiful Neighborhood in Tampa, Florida
Hillsborough County 33629
Schools in Hillsborough County School District
GreatSchools’ Summary Rating calculation is based on 4 of the school’s themed ratings, including test scores, student/academic progress, college readiness, and equity. This information should only be used as a reference. NewHomesMate is not affiliated with GreatSchools and does not endorse or guarantee this information. Please reach out to schools directly to verify all information and enrollment eligibility. Data provided by GreatSchools.org © 2024
Average Home Price in Bayshore Beautiful Neighborhood
Getting Around
4 nearby routes:
4 bus, 0 rail, 0 other
Air Quality
Noise Level
71
50Active100
A Soundscore™ rating is a number between 50 (very loud) and 100 (very quiet) that tells you how loud a location is due to environmental noise.
Taxes & HOA
- Tax Year:
- 2023
- HOA Name:
- TBD
- HOA fee:
- $2,560/monthly
- HOA fee includes:
- Cable TV, Electricity, Insurance, Maintenance Structure, Maintenance Grounds, Security, Sewer, Trash, Water
Estimated Monthly Payment
Recently Added Communities in this Area
Nearby Communities in Tampa
New Homes in Nearby Cities
More New Homes in Tampa, FL
Listed by Paula Burgen, paula.burgen@verizon.net
SMITH & ASSOCIATES REAL ESTATE, MLS T3552820
SMITH & ASSOCIATES REAL ESTATE, MLS T3552820
IDX information is provided exclusively for personal, non-commercial use, and may not be used for any purpose other than to identify prospective properties consumers may be interested in purchasing. Information is deemed reliable but not guaranteed. Some IDX listings have been excluded from this website. Listing Information presented by local MLS brokerage: NewHomesMate LLC (888) 486-2818
Read MoreLast checked Nov 21, 8:00 pm
