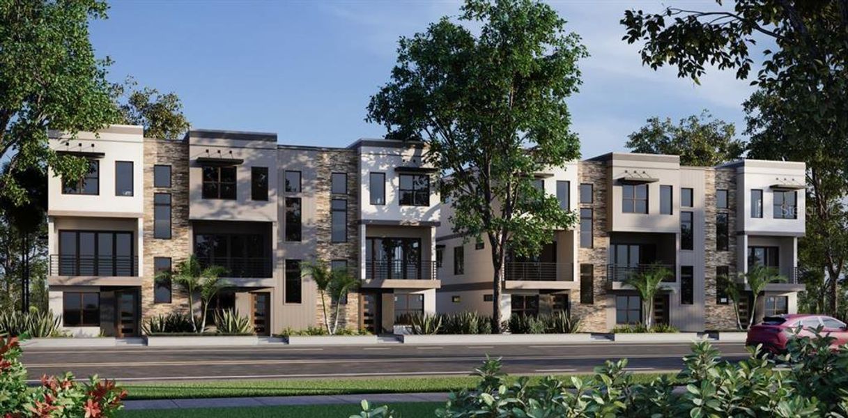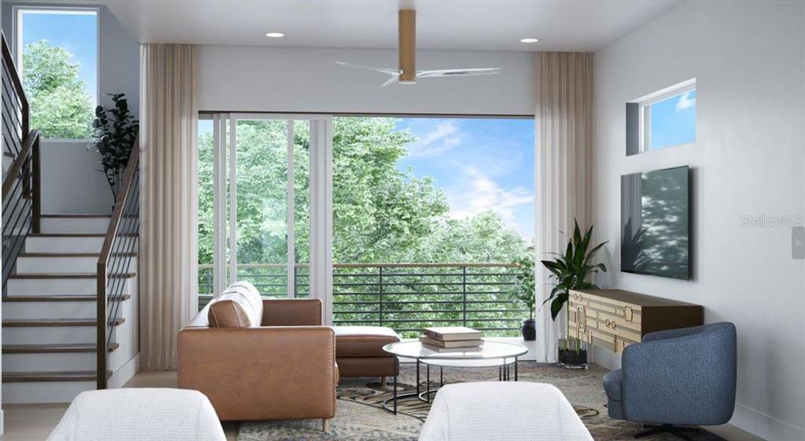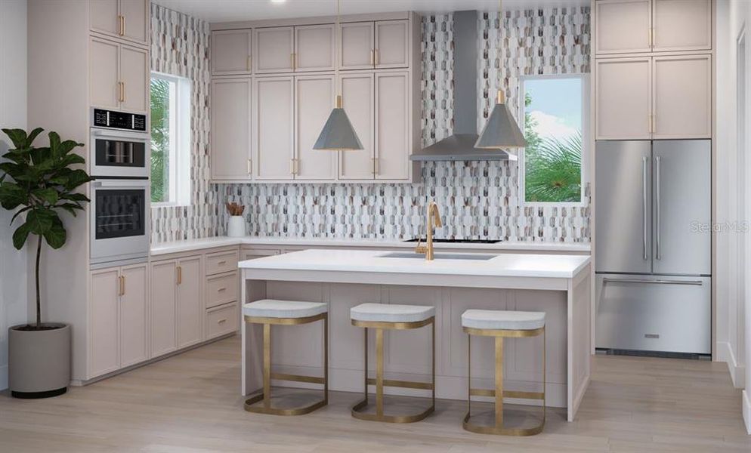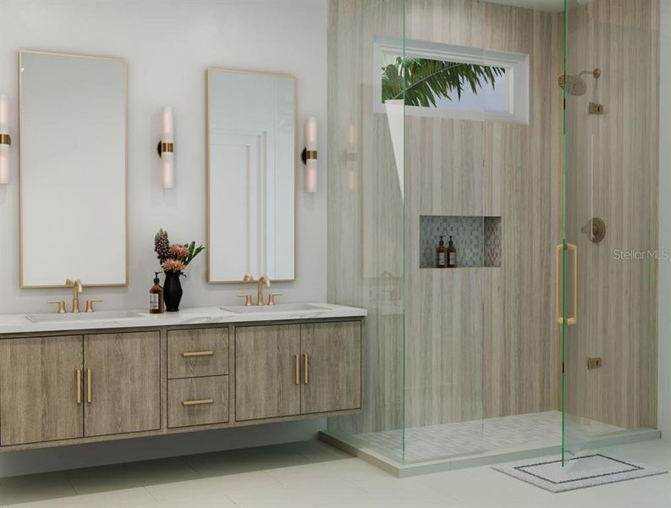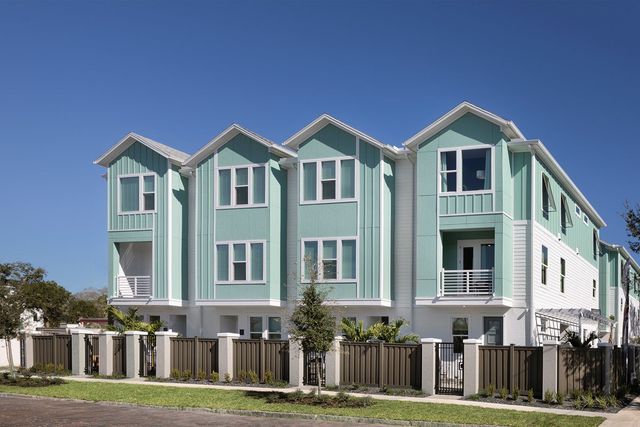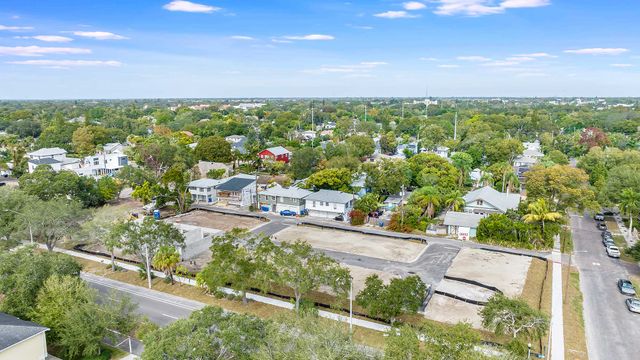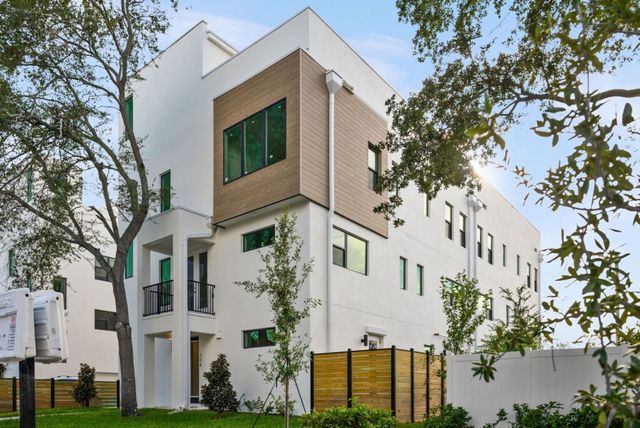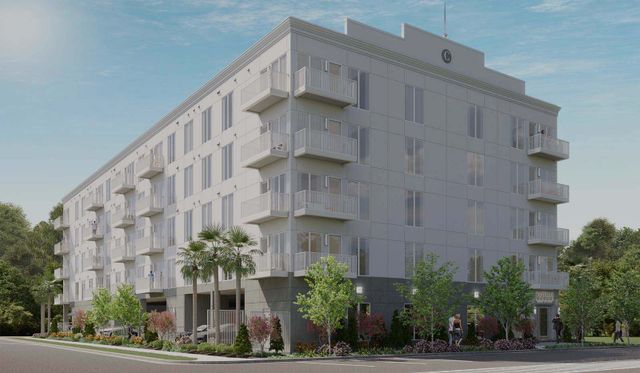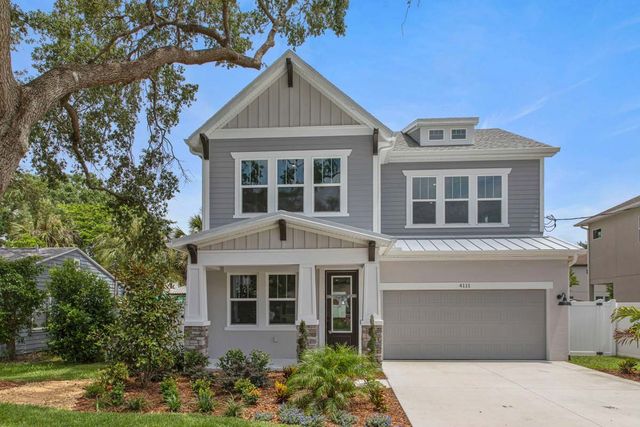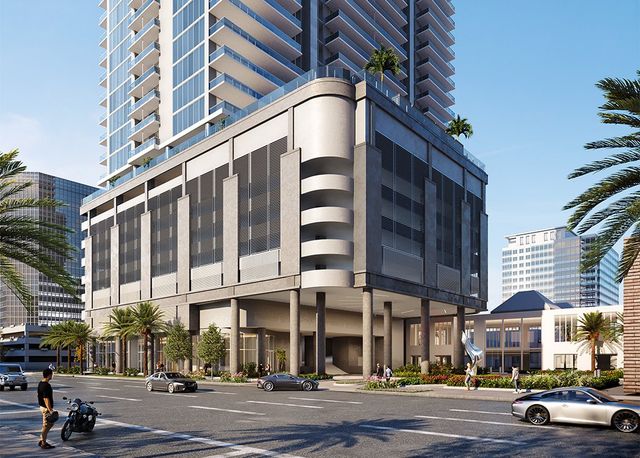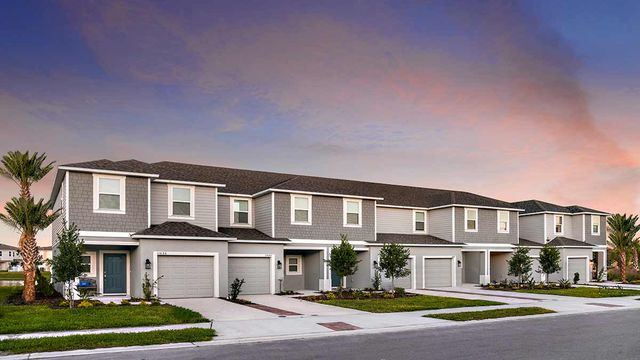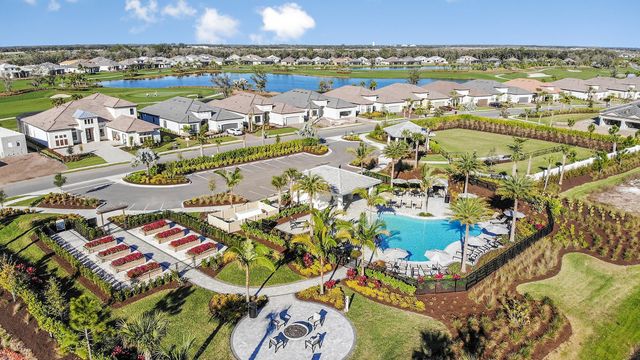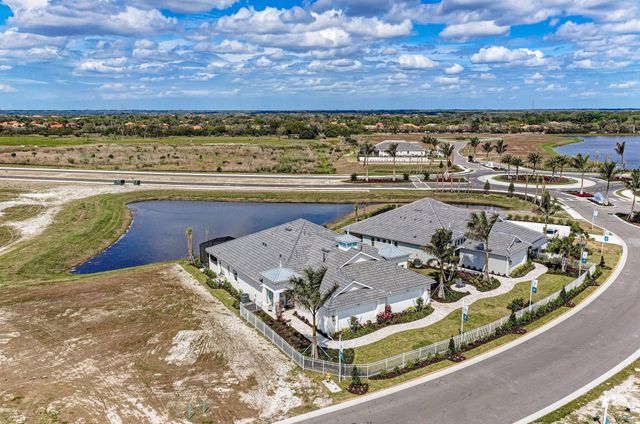Under Construction
$855,000
6366 Central Avenue, Unit SP1-1, Saint Petersburg, FL 33707
3 bd · 3.5 ba · 3 stories · 2,039 sqft
$855,000
Home Highlights
Garage
Attached Garage
Walk-In Closet
Utility/Laundry Room
Dining Room
Family Room
Porch
Carpet Flooring
Central Air
Dishwasher
Microwave Oven
Tile Flooring
Disposal
Living Room
Kitchen
Home Description
Introducing Strum Place Townhomes, an exceptional blend of contemporary luxury and thoughtful design. These new construction residences redefine modern living, featuring 3 bedrooms and 3.5 bathrooms in each home. SP1-1 stands out as a special corner unit with ITS OWN ELEVATOR. The first-floor bedroom and bathroom offer versatility for a home office, art/exercise studio, or guest accommodation. Arrive home to a two-car garage with expansive storage, complemented by hurricane impact-resistant, energy-efficient windows and doors. The main living level boasts 10’ ceilings, architectural window sills, and a stunning open stairwell with wood treads and metal railings, creating an inviting and sophisticated ambiance. Experience a seamless flow from the wood flooring in the main living areas to the plush carpeting in the bedrooms. Elevator options, pre or post-construction, ensure accessibility for all residents. The residences are pre-wired for telephone, high-speed internet, television, and cable systems, reflecting a commitment to modern connectivity. The kitchen is a chef's delight, featuring a spacious island, custom wood cabinets with soft-close drawers and doors, and a large walk-in pantry. Enjoy the sleek finish of 3cm quartz countertops, ceramic or glass tile backsplash, and high-end KitchenAid stainless steel appliances, including a double oven. The primary bathrooms offer a spa-like retreat with porcelain tile flooring, oversized walk-in glass shower enclosures, and two-sink vanities with ample storage. Laundry convenience is elevated with a laundry room on the master bedroom level, complete with a sink and W/D hookups. Strum Place Townhomes also offer a unique opportunity for personalization, with three curated design finish packages for flooring, cabinets, and countertops. Each homeowner receives a $1,800 credit for the selection of light fixtures and/or ceiling fans from the Strum Place interior design team. For those seeking upgrades, numerous options are available, encompassing appliances, lighting, technology, and finishes. The exterior and commons area features include a secure gated entry, guest parking for friends of residents, and lush landscaping, enhancing the sense of community. Discover a lifestyle where sophistication meets comfort at Strum Place Townhomes. Welcome home to a sanctuary of modern design, thoughtful features, and endless possibilities for personalization.
Home Details
*Pricing and availability are subject to change.- Garage spaces:
- 2
- Property status:
- Under Construction
- Neighborhood:
- Pasadena Bear Creek Estates
- Lot size (acres):
- 0.51
- Size:
- 2,039 sqft
- Stories:
- 3+
- Beds:
- 3
- Baths:
- 3.5
- Facing direction:
- West
Construction Details
Home Features & Finishes
- Appliances:
- Exhaust Fan
- Construction Materials:
- StuccoWood FrameBlock
- Cooling:
- Central Air
- Flooring:
- Carpet FlooringTile FlooringHardwood Flooring
- Foundation Details:
- Block
- Garage/Parking:
- ParkingDoor OpenerGarageOff-Street Garage/ParkingRear Entry Garage/ParkingAttached Garage
- Interior Features:
- Walk-In Closet
- Kitchen:
- DishwasherMicrowave OvenOvenRefrigeratorDisposalBuilt-In OvenCook Top
- Laundry facilities:
- Laundry Facilities On Upper LevelUtility/Laundry Room
- Pets:
- Pets Allowed
- Property amenities:
- SidewalkBalconyCabinetsElevatorPorch
- Rooms:
- KitchenDining RoomFamily RoomLiving RoomOpen Concept FloorplanPrimary Bedroom Upstairs

Considering this home?
Our expert will guide your tour, in-person or virtual
Need more information?
Text or call (888) 486-2818
Utility Information
- Heating:
- Thermostat, Water Heater, Central Heating
- Utilities:
- Electricity Available, Cable Available, Water Available
Community Amenities
- City View
- Gated Community
- Sidewalks Available
Neighborhood Details
Pasadena Bear Creek Estates Neighborhood in Saint Petersburg, Florida
Pinellas County 33707
Schools in Pinellas County School District
GreatSchools’ Summary Rating calculation is based on 4 of the school’s themed ratings, including test scores, student/academic progress, college readiness, and equity. This information should only be used as a reference. NewHomesMate is not affiliated with GreatSchools and does not endorse or guarantee this information. Please reach out to schools directly to verify all information and enrollment eligibility. Data provided by GreatSchools.org © 2024
Average Home Price in Pasadena Bear Creek Estates Neighborhood
Getting Around
6 nearby routes:
6 bus, 0 rail, 0 other
Air Quality
Taxes & HOA
- Tax Year:
- 2023
- HOA Name:
- N/A
- HOA fee:
- $313.33/monthly
- HOA fee includes:
- Insurance, Maintenance Grounds
Estimated Monthly Payment
Recently Added Communities in this Area
Nearby Communities in Saint Petersburg
New Homes in Nearby Cities
More New Homes in Saint Petersburg, FL
Listed by Christopher Pitre, PA, cpitre@smithandassociates.com
SMITH & ASSOCIATES REAL ESTATE, MLS U8255626
SMITH & ASSOCIATES REAL ESTATE, MLS U8255626
IDX information is provided exclusively for personal, non-commercial use, and may not be used for any purpose other than to identify prospective properties consumers may be interested in purchasing. Information is deemed reliable but not guaranteed. Some IDX listings have been excluded from this website. Listing Information presented by local MLS brokerage: NewHomesMate LLC (888) 486-2818
Read MoreLast checked Nov 21, 2:00 pm
