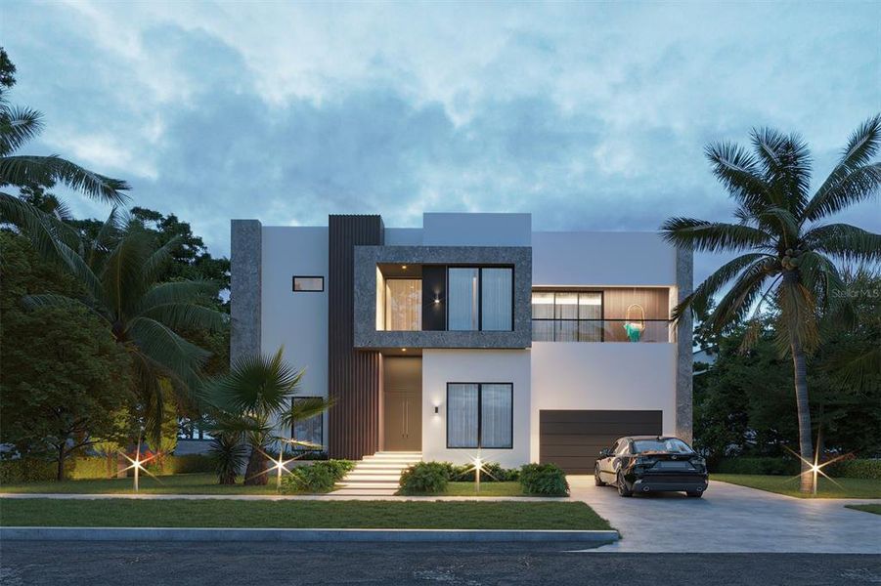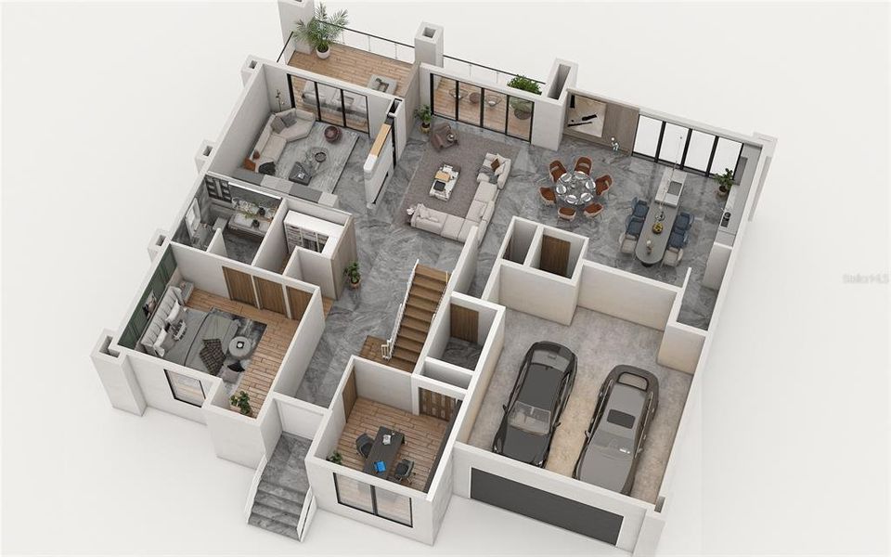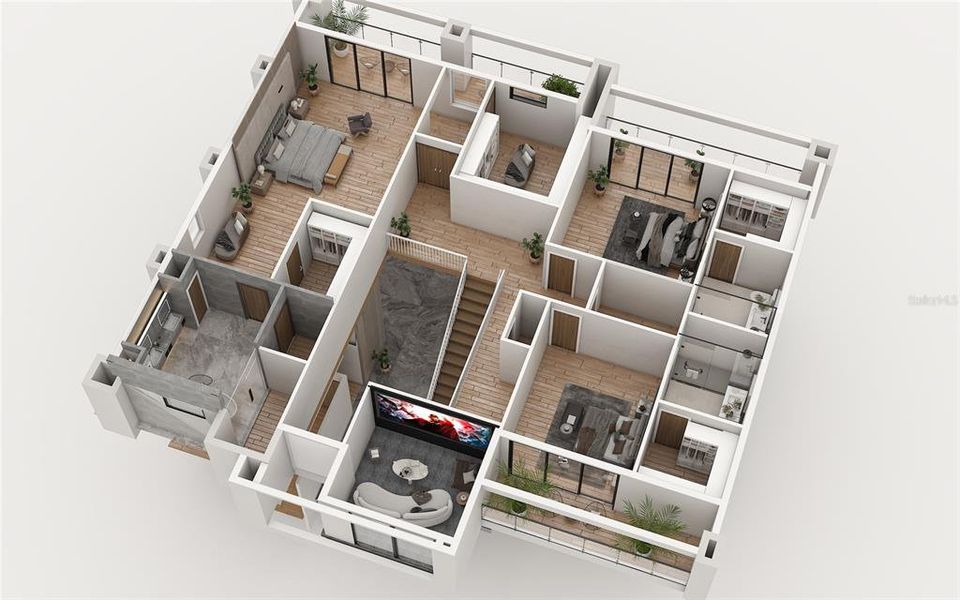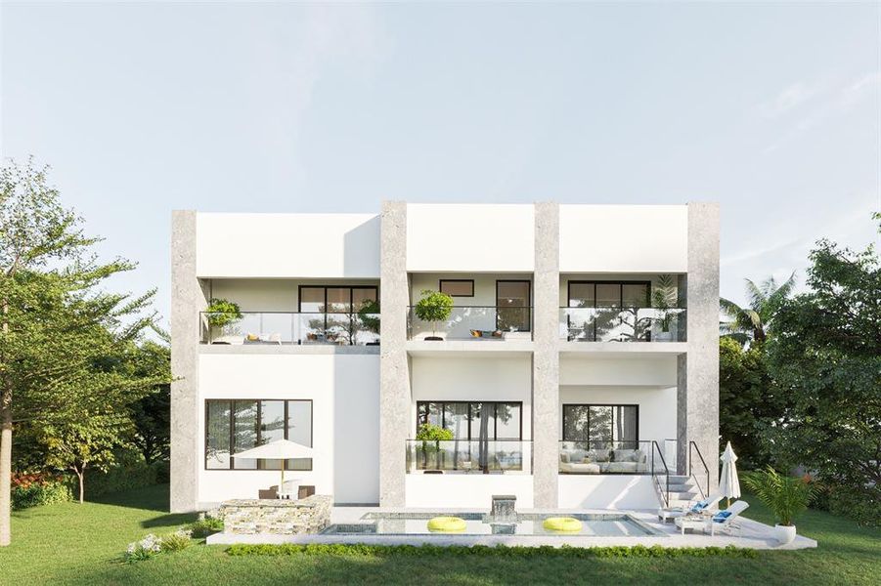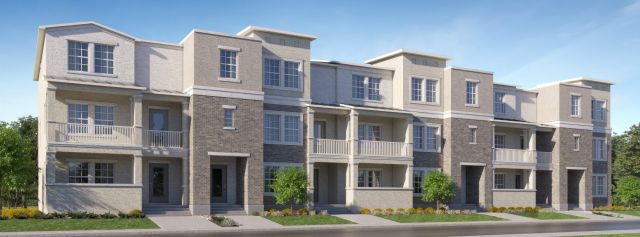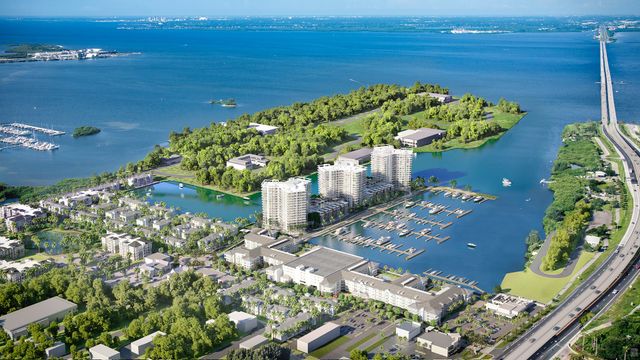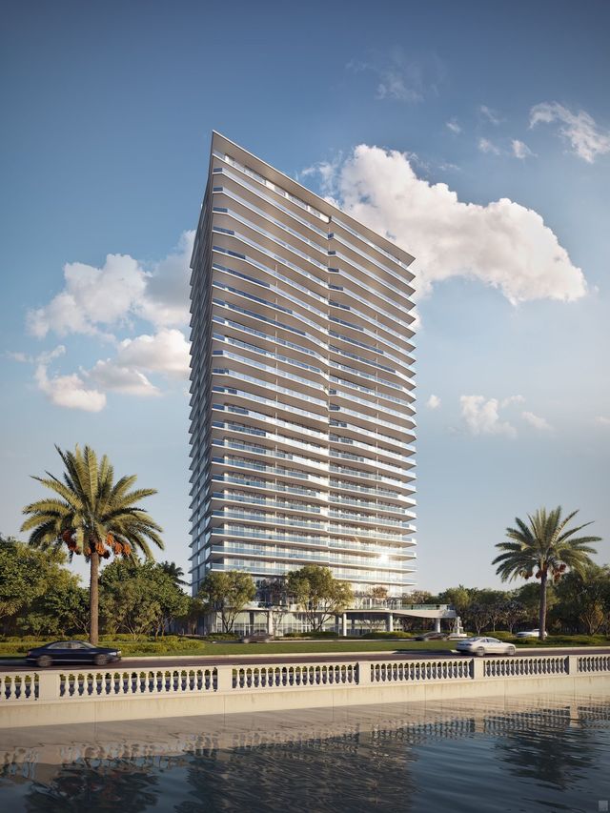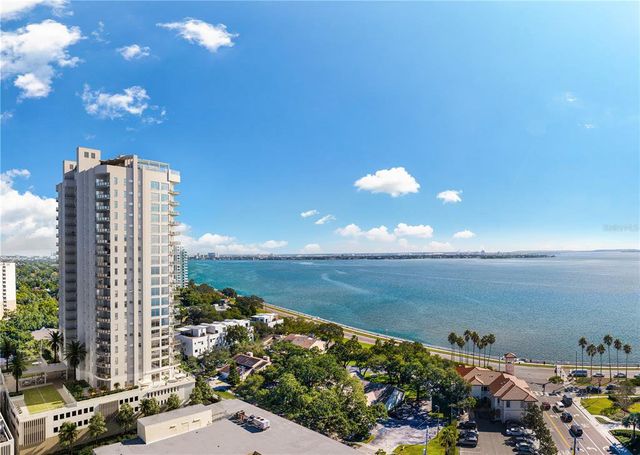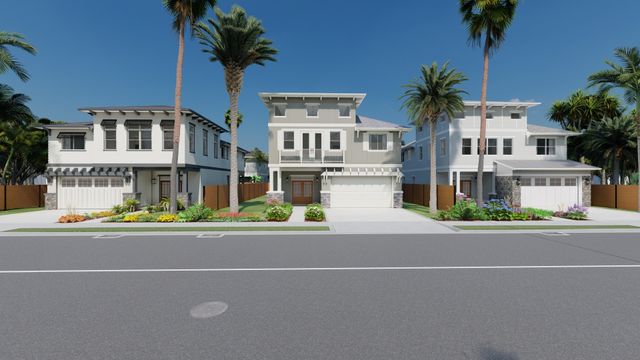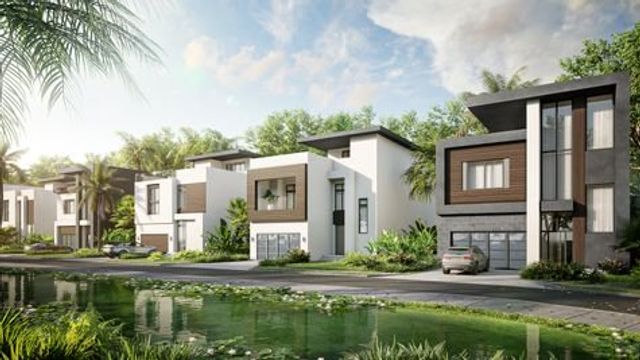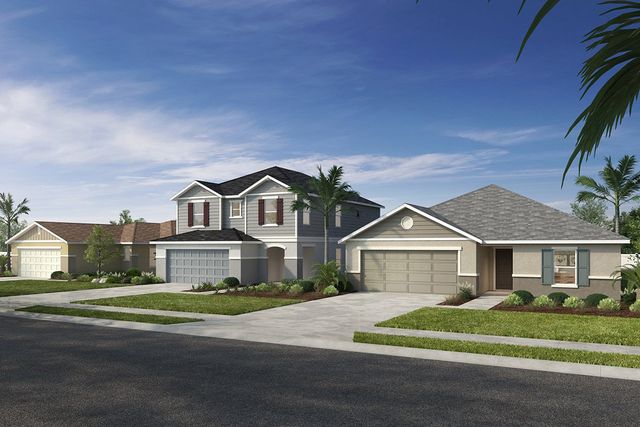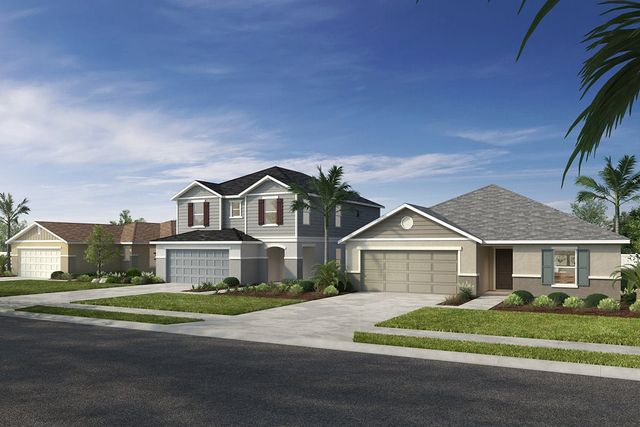Under Construction
$2,400,000
4426 W Euclid Avenue, Tampa, FL 33629
4 bd · 4.5 ba · 2 stories · 4,506 sqft
$2,400,000
Home Highlights
- North Facing
Garage
Attached Garage
Utility/Laundry Room
Dining Room
Family Room
Central Air
Dishwasher
Microwave Oven
Tile Flooring
Fireplace
Living Room
Vinyl Flooring
Electricity Available
Refrigerator
Home Description
Almost Completed! Step into the future of luxury living with this breathtaking modern new construction by Coastal Pointe Builders, where no detail has been overlooked, and quality craftsmanship is evident throughout. This exquisite 4-bedroom, 4.5-bathroom residence, complete with a 2-car garage, is a masterpiece of contemporary design, offering an unparalleled living experience in one of South Tampa's most coveted neighborhoods. As you enter, you’re greeted by expansive 11' ceilings on the first floor, setting the stage for the grandeur that follows. The open-concept living and dining areas are designed for both comfort and style, featuring a state-of-the-art modern fireplace that serves as a stunning focal point. The custom wine display, artfully situated under the staircase, adds a touch of sophistication and is sure to impress guests. The heart of the home is the chef-inspired kitchen, which seamlessly blends form and function. Outfitted with high-end appliances, sleek lift-system cabinets, and pristine quartz countertops, this kitchen is both a culinary haven and an entertainer's dream. The open layout ensures that conversations flow easily between the kitchen and the living spaces, making it perfect for hosting gatherings of any size. Upstairs, the primary bedroom suite is your personal sanctuary, offering both luxury and practicality. His-and-her walk-in closets are custom-fitted with organizers, providing ample space for even the most extensive wardrobes. The en-suite bathroom is a spa-like retreat, featuring premium fixtures, a soaking tub, and a spacious walk-in shower that promises relaxation at the end of a long day. The outdoor spaces are just as impressive, designed to maximize enjoyment and minimize maintenance. The fenced yard is beautifully illuminated, creating a serene environment for evening gatherings. The outdoor kitchen is fully equipped for alfresco dining, and the sparkling pool beckons for a refreshing dip on warm Florida days. This home is not just about luxury; it’s also about location. Situated within one of South Tampa’s most desirable school districts, this property offers both an exceptional lifestyle and a sound investment. With owner financing available, this is an opportunity to own a piece of South Tampa’s finest real estate without the traditional hurdles. Don’t miss your chance to call this modern masterpiece your home. Schedule a private showing today and experience the pinnacle of luxury living.
Home Details
*Pricing and availability are subject to change.- Garage spaces:
- 2
- Property status:
- Under Construction
- Neighborhood:
- Bayside West
- Lot size (acres):
- 0.20
- Size:
- 4,506 sqft
- Stories:
- 2
- Beds:
- 4
- Baths:
- 4.5
- Facing direction:
- North
Construction Details
Home Features & Finishes
- Construction Materials:
- Stucco
- Cooling:
- Central Air
- Flooring:
- Vinyl FlooringTile Flooring
- Foundation Details:
- Slab
- Garage/Parking:
- GarageAttached Garage
- Interior Features:
- Sliding DoorsTray CeilingWet BarFrench Doors
- Kitchen:
- Wine RefrigeratorDishwasherMicrowave OvenOvenRefrigeratorBuilt-In OvenCook Top
- Laundry facilities:
- Utility/Laundry Room
- Lighting:
- Lighting
- Pets:
- Pets Allowed
- Property amenities:
- BalconyPoolFireplace
- Rooms:
- Dining RoomFamily RoomLiving RoomOpen Concept Floorplan

Considering this home?
Our expert will guide your tour, in-person or virtual
Need more information?
Text or call (888) 486-2818
Utility Information
- Heating:
- Heat Pump, Thermostat
- Utilities:
- Electricity Available
Neighborhood Details
Bayside West Neighborhood in Tampa, Florida
Hillsborough County 33629
Schools in Hillsborough County School District
- Grades M-MPublic
manhattan pk-8
0.4 mi4210 w bay villa ave
GreatSchools’ Summary Rating calculation is based on 4 of the school’s themed ratings, including test scores, student/academic progress, college readiness, and equity. This information should only be used as a reference. NewHomesMate is not affiliated with GreatSchools and does not endorse or guarantee this information. Please reach out to schools directly to verify all information and enrollment eligibility. Data provided by GreatSchools.org © 2024
Average Home Price in Bayside West Neighborhood
Getting Around
1 nearby routes:
1 bus, 0 rail, 0 other
Air Quality
Taxes & HOA
- Tax Year:
- 2023
- HOA fee:
- N/A
Estimated Monthly Payment
Recently Added Communities in this Area
Nearby Communities in Tampa
New Homes in Nearby Cities
More New Homes in Tampa, FL
Listed by Jessica Scialletti, jessluxurygroup@gmail.com
REALTY ONE GROUP SUNSHINE, MLS TB8300385
REALTY ONE GROUP SUNSHINE, MLS TB8300385
IDX information is provided exclusively for personal, non-commercial use, and may not be used for any purpose other than to identify prospective properties consumers may be interested in purchasing. Information is deemed reliable but not guaranteed. Some IDX listings have been excluded from this website. Listing Information presented by local MLS brokerage: NewHomesMate LLC (888) 486-2818
Read MoreLast checked Nov 21, 8:00 pm
