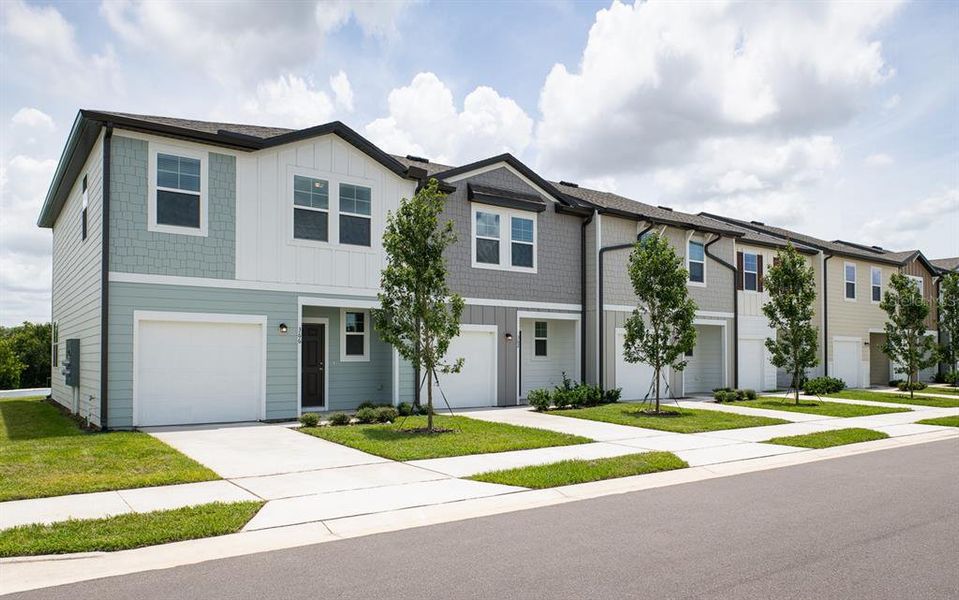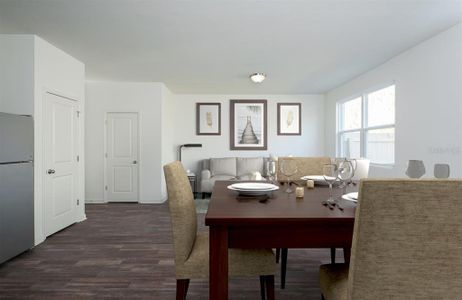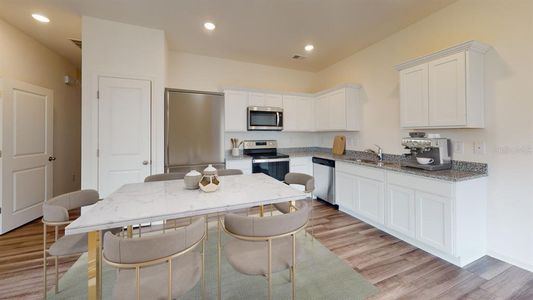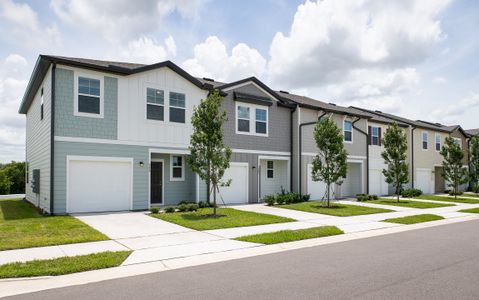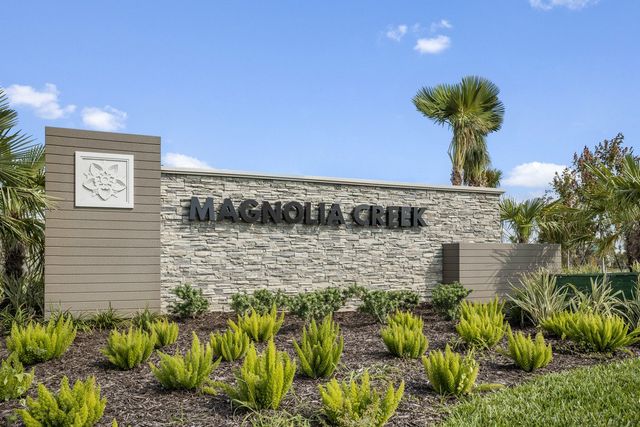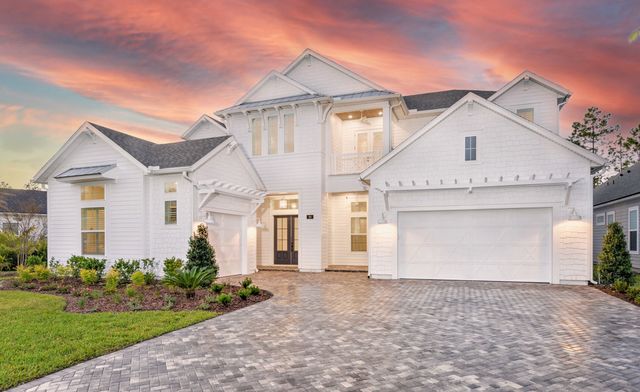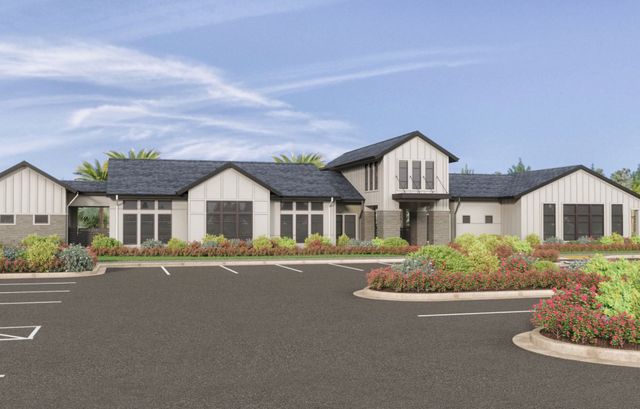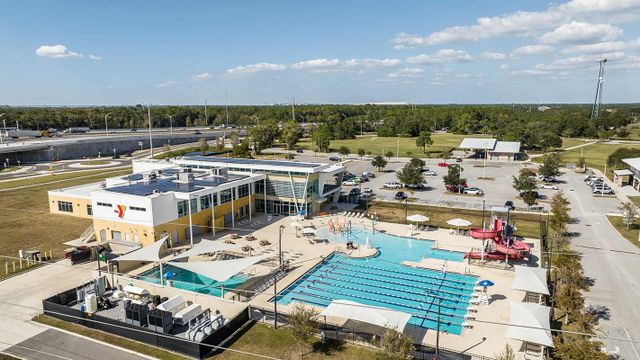Pending/Under Contract
Lowered rates
$279,990
6313 Kay Morgan Lane, Gibsonton, FL 33534
Cosmos Plan
3 bd · 2.5 ba · 2 stories · 1,421 sqft
Lowered rates
$279,990
Home Highlights
- North Facing
Garage
Attached Garage
Walk-In Closet
Utility/Laundry Room
Dining Room
Family Room
Porch
Patio
Carpet Flooring
Central Air
Dishwasher
Microwave Oven
Disposal
Kitchen
Home Description
Create lifelong memories when you step inside your brand new three bedroom, two and half bath townhome with beautiful, new finishes throughout. Picture yourself in the kitchen cooking using your brand-new stainless-steel appliances. Then go upstairs and unwind in the comfort of the master suite, complete with panoramic views of the serene pond. The additional bedrooms are generously sized and have ample closet space, ensuring both comfort and practicality for family members or guests. Enjoy the enchanting outdoors from your patio perfect for hosting intimate gatherings or simply basking in the tranquility of the surrounding natural beauty. Immerse yourself in the serene ambiance of the pond, graced by the gentle rustling of the nearby trees and the occasional visit from local wildlife, creating a perfect harmony between nature and modern living!
Home Details
*Pricing and availability are subject to change.- Garage spaces:
- 1
- Property status:
- Pending/Under Contract
- Lot size (acres):
- 0.02
- Size:
- 1,421 sqft
- Stories:
- 2
- Beds:
- 3
- Baths:
- 2.5
- Facing direction:
- North
Construction Details
- Builder Name:
- Starlight Homes
- Completion Date:
- September, 2024
- Year Built:
- 2024
- Roof:
- Shingle Roofing
Home Features & Finishes
- Appliances:
- Sprinkler System
- Construction Materials:
- Wood FrameCement
- Cooling:
- Central Air
- Flooring:
- Vinyl FlooringCarpet Flooring
- Foundation Details:
- Slab
- Garage/Parking:
- GarageAttached Garage
- Interior Features:
- Walk-In ClosetFoyerPantrySliding Doors
- Kitchen:
- DishwasherMicrowave OvenDisposalKitchen Range
- Laundry facilities:
- Utility/Laundry Room
- Lighting:
- Exterior LightingStreet Lights
- Pets:
- Pets Allowed
- Property amenities:
- SidewalkPatioPorch
- Rooms:
- KitchenPowder RoomDining RoomFamily RoomOpen Concept FloorplanPrimary Bedroom Upstairs
- Security system:
- Smoke Detector

Considering this home?
Our expert will guide your tour, in-person or virtual
Need more information?
Text or call (888) 486-2818
Utility Information
- Heating:
- Electric Heating, Thermostat, Water Heater, Central Heating
- Utilities:
- Electricity Available, Underground Utilities, Phone Available, Cable Available, Water Available
Dug Creek Community Details
Community Amenities
- Energy Efficient
- Playground
- Sidewalks Available
- Tot Lot
Neighborhood Details
Gibsonton, Florida
Hillsborough County 33534
Schools in Hillsborough County School District
GreatSchools’ Summary Rating calculation is based on 4 of the school’s themed ratings, including test scores, student/academic progress, college readiness, and equity. This information should only be used as a reference. NewHomesMate is not affiliated with GreatSchools and does not endorse or guarantee this information. Please reach out to schools directly to verify all information and enrollment eligibility. Data provided by GreatSchools.org © 2024
Average Home Price in 33534
Getting Around
Air Quality
Noise Level
73
50Active100
A Soundscore™ rating is a number between 50 (very loud) and 100 (very quiet) that tells you how loud a location is due to environmental noise.
Taxes & HOA
- Tax Year:
- 2024
- HOA Name:
- Jessica Hamill
- HOA fee:
- $220/monthly
- HOA fee requirement:
- Mandatory
Estimated Monthly Payment
Recently Added Communities in this Area
Nearby Communities in Gibsonton
New Homes in Nearby Cities
More New Homes in Gibsonton, FL
Listed by Robert Williams, reed.williams@starlighthomes.com
ASHTON ORLANDO RESIDENTIAL LLC, MLS O6240387
ASHTON ORLANDO RESIDENTIAL LLC, MLS O6240387
IDX information is provided exclusively for personal, non-commercial use, and may not be used for any purpose other than to identify prospective properties consumers may be interested in purchasing. Information is deemed reliable but not guaranteed. Some IDX listings have been excluded from this website. Listing Information presented by local MLS brokerage: NewHomesMate LLC (888) 486-2818
Read MoreLast checked Nov 21, 2:00 pm
