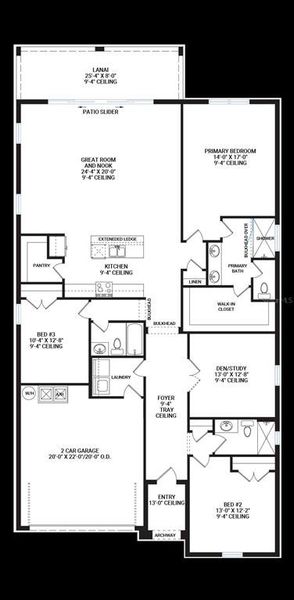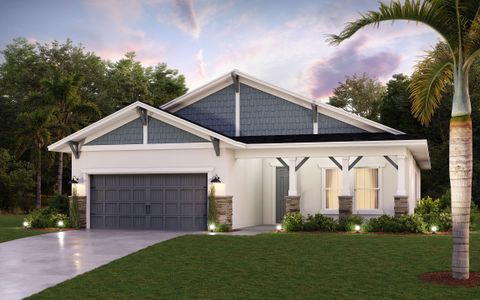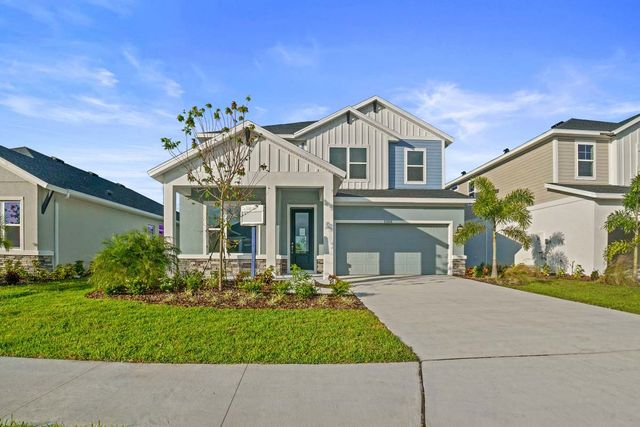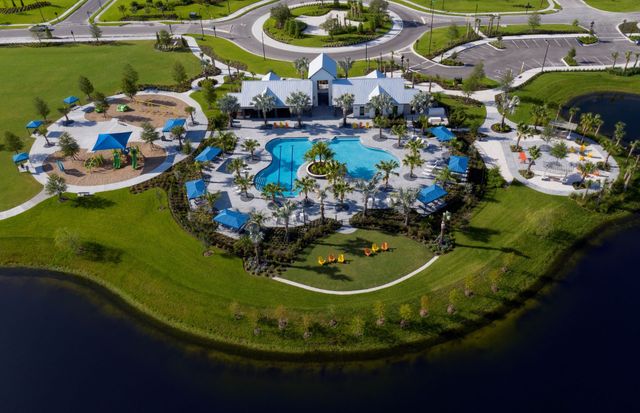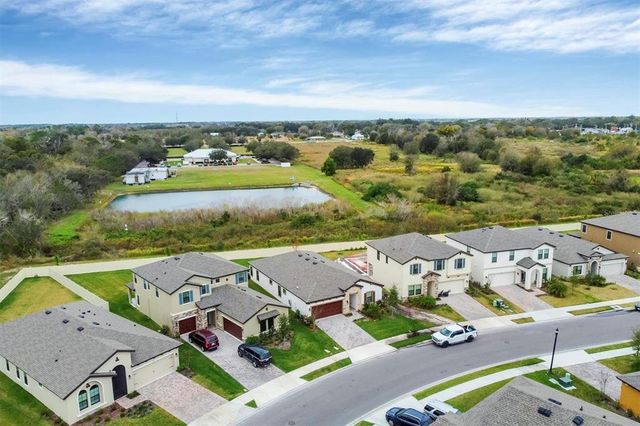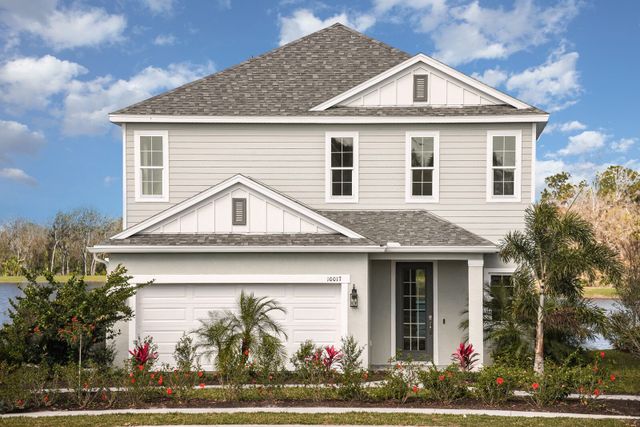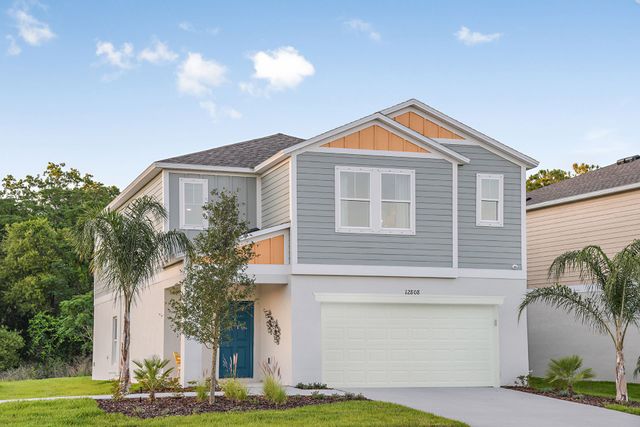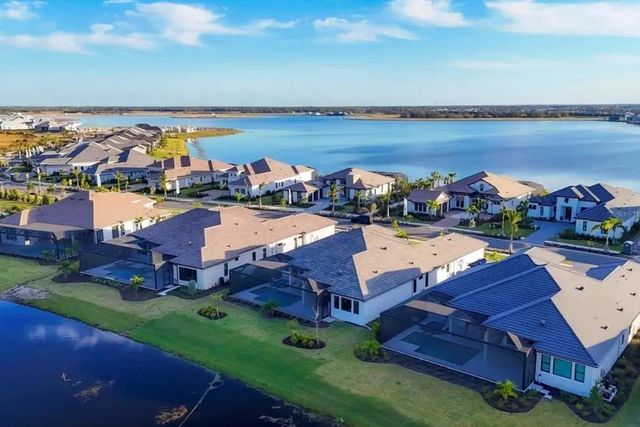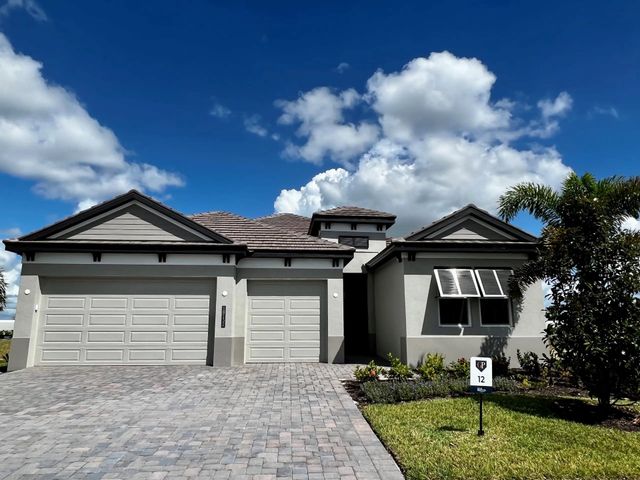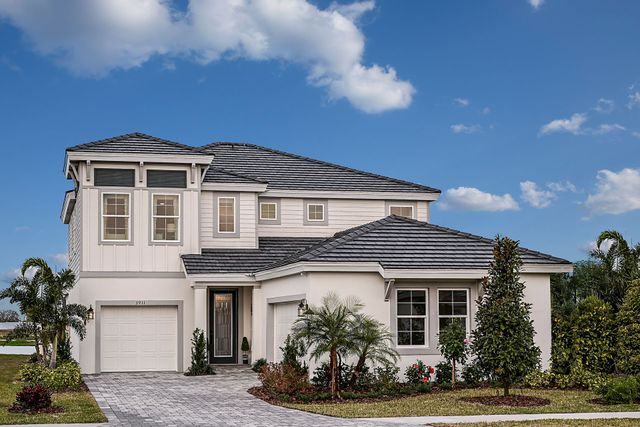Under Construction
Upgrade options covered
$572,381
11959 Richmond Trail, Parrish, FL 34219
The Northwood Plan
3 bd · 3 ba · 1 story · 2,218 sqft
Upgrade options covered
$572,381
Home Highlights
Garage
Attached Garage
Primary Bedroom Downstairs
Utility/Laundry Room
Family Room
Primary Bedroom On Main
Carpet Flooring
Central Air
Dishwasher
Microwave Oven
Tile Flooring
Community Pool
Playground
Home Description
UNDER CONSTRUCTION - WINTER 2024 Exquisite Designer-Enhanced Cardel Home in North River Ranch – Riverfield Welcome to this stunning Northwood Floorplan featuring 3-bedrooms, 3-bathrooms with a den/office, in 2,218 sq. ft. of beautifully crafted living space. Situated in the highly sought-after North River Ranch - Riverfield community, this home is the epitome of modern living with a touch of luxury. Step into an inviting, open-concept layout where the spacious living and kitchen areas blend seamlessly, perfect for both entertaining and everyday comfort. The kitchen welcomes you with high-end finishes, sleek quartz countertops, and plenty of cabinet space. Gorgeous tile flooring flows throughout the main living areas, enhancing the contemporary feel. Relax and unwind in the generously sized bedrooms, including a primary suite that serves as a peaceful retreat with a spa-like ensuite bathroom. The additional den/office space offers flexibility for work or play, ideal for today’s lifestyle. Beyond your doorstep, the community offers an abundance of amenities including but not limited to resort-style pools, fitness center, bike share, a dog park, and tree-lined neighborhoods that invite you to explore the scenic walking trails. Don’t miss the opportunity to live in this amenity-rich community with all the comforts and modern touches you desire!
Home Details
*Pricing and availability are subject to change.- Garage spaces:
- 2
- Property status:
- Under Construction
- Lot size (acres):
- 0.17
- Size:
- 2,218 sqft
- Stories:
- 1
- Beds:
- 3
- Baths:
- 3
- Facing direction:
- South
Construction Details
- Builder Name:
- Cardel Homes
- Completion Date:
- December, 2024
- Year Built:
- 2024
- Roof:
- Shingle Roofing
Home Features & Finishes
- Construction Materials:
- StuccoBlock
- Cooling:
- Central Air
- Flooring:
- Carpet FlooringTile Flooring
- Foundation Details:
- Slab
- Garage/Parking:
- GarageAttached Garage
- Interior Features:
- Shutters
- Kitchen:
- DishwasherMicrowave OvenKitchen Range
- Laundry facilities:
- Utility/Laundry Room
- Pets:
- Pets Allowed
- Rooms:
- Primary Bedroom On MainFamily RoomOpen Concept FloorplanPrimary Bedroom Downstairs

Considering this home?
Our expert will guide your tour, in-person or virtual
Need more information?
Text or call (888) 486-2818
Utility Information
- Heating:
- Central Heating
North River Ranch Community Details
Community Amenities
- Dining Nearby
- Playground
- Fitness Center/Exercise Area
- Sport Court
- Community Pool
- Amenity Center
- Game Room/Area
- Soccer Field
- Walking, Jogging, Hike Or Bike Trails
- High Speed Internet Access
- Fire Pit
- Master Planned
- Shopping Nearby
Neighborhood Details
Parrish, Florida
Manatee County 34219
Schools in Manatee County School District
GreatSchools’ Summary Rating calculation is based on 4 of the school’s themed ratings, including test scores, student/academic progress, college readiness, and equity. This information should only be used as a reference. NewHomesMate is not affiliated with GreatSchools and does not endorse or guarantee this information. Please reach out to schools directly to verify all information and enrollment eligibility. Data provided by GreatSchools.org © 2024
Average Home Price in 34219
Getting Around
Air Quality
Noise Level
86
50Calm100
A Soundscore™ rating is a number between 50 (very loud) and 100 (very quiet) that tells you how loud a location is due to environmental noise.
Taxes & HOA
- Tax Year:
- 2023
- Tax Rate:
- 1.5%
- HOA Name:
- Katelyn Keim
- HOA fee:
- $85/annual
- HOA fee requirement:
- Mandatory
Estimated Monthly Payment
Recently Added Communities in this Area
Nearby Communities in Parrish
New Homes in Nearby Cities
More New Homes in Parrish, FL
Listed by Brian Phillips, brian.phillips@cardelhomes.com
HARTNEY REALTY & DEVELOPMENT, MLS TB8301475
HARTNEY REALTY & DEVELOPMENT, MLS TB8301475
IDX information is provided exclusively for personal, non-commercial use, and may not be used for any purpose other than to identify prospective properties consumers may be interested in purchasing. Information is deemed reliable but not guaranteed. Some IDX listings have been excluded from this website. Listing Information presented by local MLS brokerage: NewHomesMate LLC (888) 486-2818
Read MoreLast checked Nov 21, 8:00 pm

