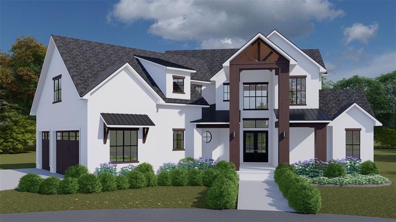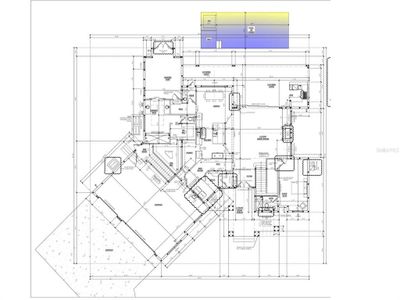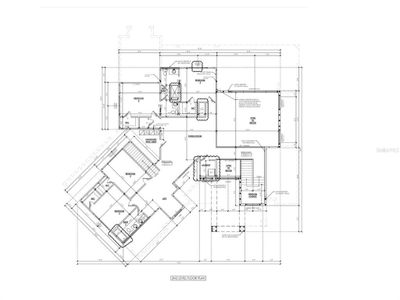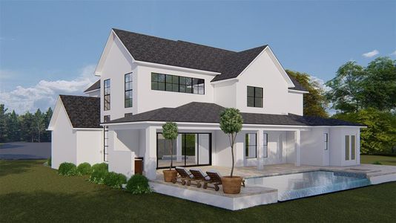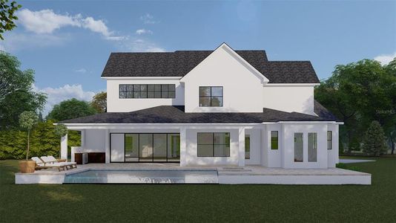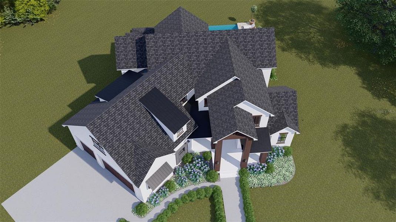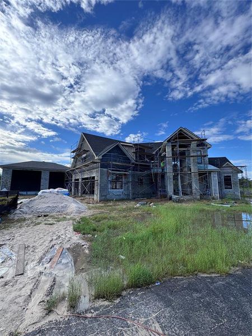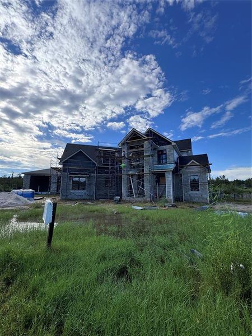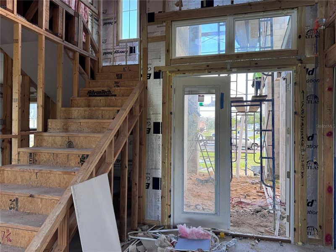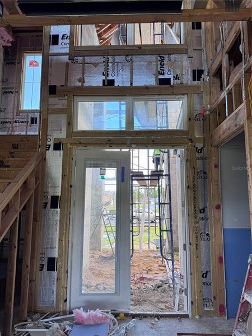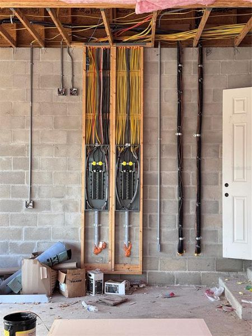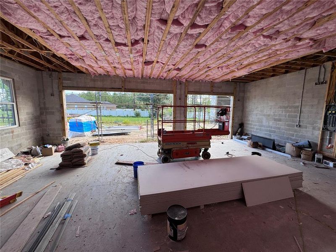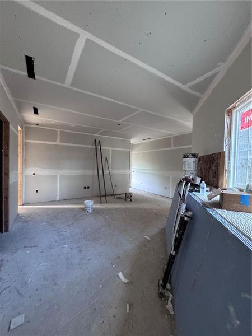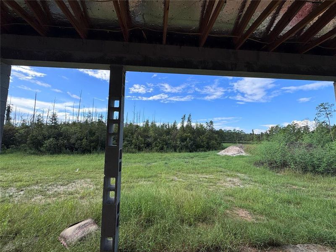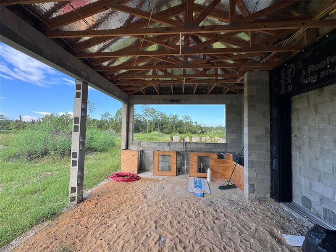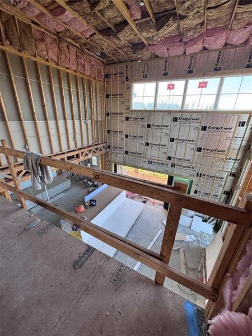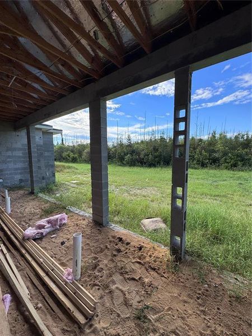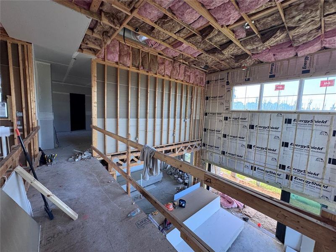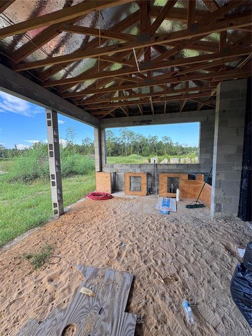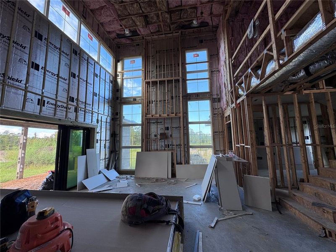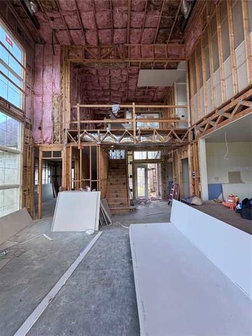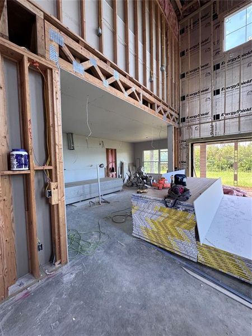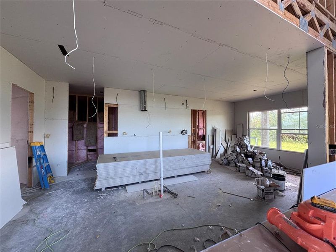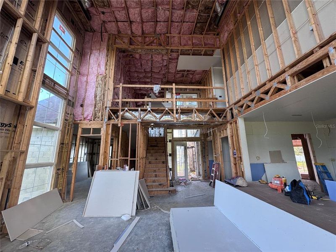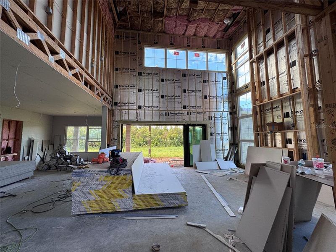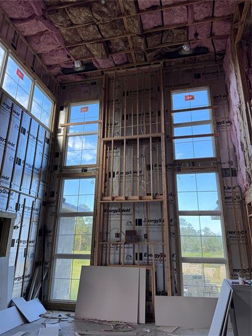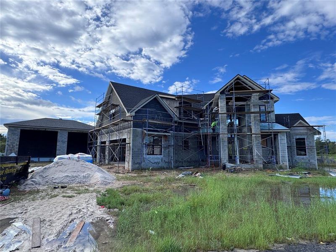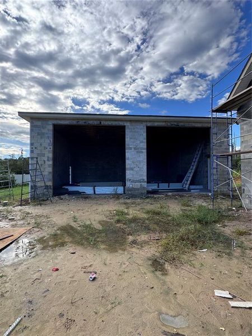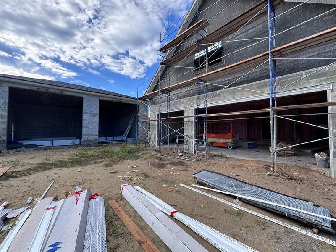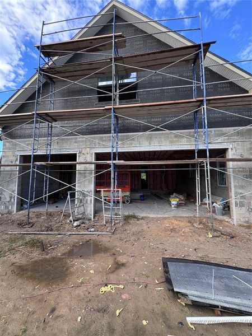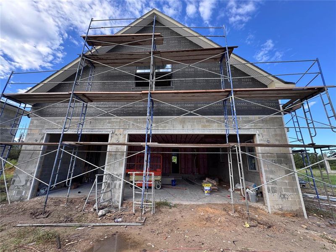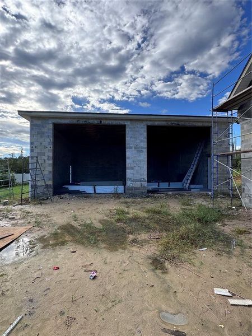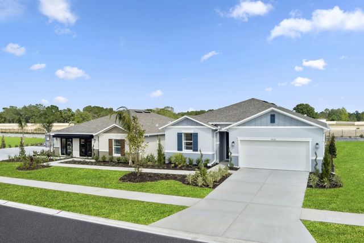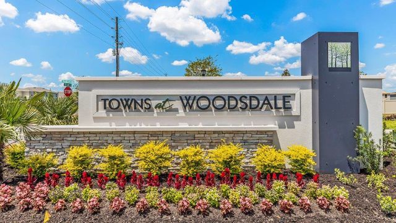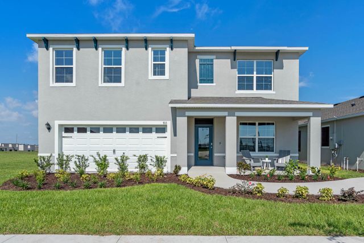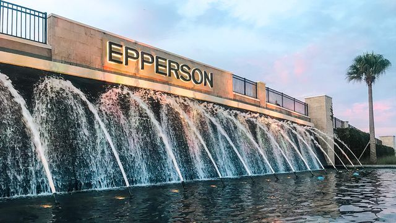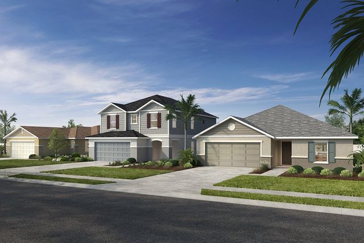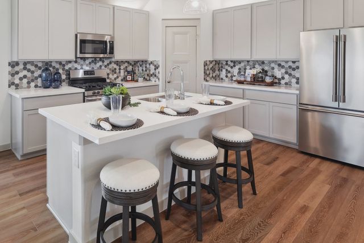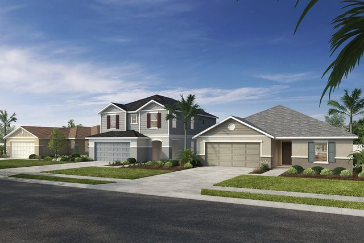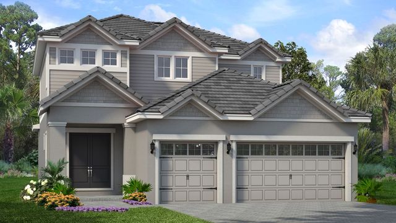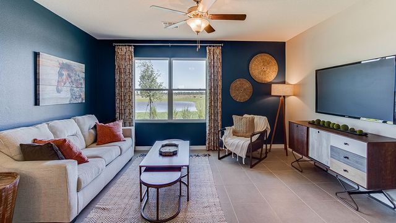Pending/Under Contract
$1,500,000
8100 Spring Forest Lane, Wesley Chapel, FL 33544
6 bd · 4.5 ba · 2 stories · 4,421 sqft
$1,500,000
Home Highlights
- North Facing
Garage
Attached Garage
Walk-In Closet
Family Room
Central Air
Dishwasher
Microwave Oven
Tile Flooring
Disposal
Fireplace
Kitchen
Vinyl Flooring
Refrigerator
Door Opener
Home Description
Luxury Custom Home in Westwood Estates – Your Dream Home Awaits. Discover the pinnacle of luxury living with this stunning new construction home, set on an expansive 4.5-acre lot in the highly sought-after Westwood Estates. This magnificent property boasts a spacious six-bedroom, four-and-a-half-bath floor plan, perfect for those who value space, style, and comfort. Key Features Include: Expansive Living Spaces: Step into the impressive great room featuring soaring ceilings open to the second floor and a cozy fireplace, creating an inviting atmosphere for family gatherings and entertaining guests. Gourmet Kitchen: The heart of the home, the gourmet kitchen, is designed for the culinary enthusiast. It features sleek white cabinets, elegant quartz countertops, and top-of-the-line stainless steel appliances. The open-concept design seamlessly connects the kitchen to the dining and living areas, making it ideal for both casual meals and formal dinner parties. First Floor Master Suite: Retreat to your private oasis in the first-floor master suite, complete with a massive ensuite bath featuring an oversized shower, separate vanities, and a spacious walk-in closet. Guest Suite: Also on the first floor is an 18'x11' guest suite with its own ensuite bath, providing the perfect accommodation for guests or in-laws. Second Floor Comforts: Upstairs, you’ll find four generously sized bedrooms, a loft, and a bonus room, offering ample space for family members or additional living areas. Customization Opportunity: Many of the interior design selections have not yet been finalized, giving you the unique opportunity to tailor this home to your personal taste and truly make it your dream home. Prime Location: Located in the desirable Westwood Estates, this property offers more than just luxury living. Enjoy the convenience of being close to I-75, shopping centers, top-rated hospitals, and a variety of restaurants and entertainment options. Additional Highlights: Huge Garage: Perfect for all your toys and vehicles. Luxurious Finishes: High-end materials and meticulous craftsmanship throughout. Don’t miss out on this unparalleled opportunity to own a luxury custom home in one of the most desirable locations. Contact us today to schedule a private tour and start the next chapter of your life in Westwood Estates. Pool not included but the plans allow for it with the county if desired.
Home Details
*Pricing and availability are subject to change.- Garage spaces:
- 3
- Property status:
- Pending/Under Contract
- Lot size (acres):
- 4.68
- Size:
- 4,421 sqft
- Stories:
- 2
- Beds:
- 6
- Baths:
- 4.5
- Facing direction:
- North
Construction Details
Home Features & Finishes
- Construction Materials:
- Wood FrameBlock
- Cooling:
- Central Air
- Flooring:
- Vinyl FlooringTile Flooring
- Foundation Details:
- Slab
- Garage/Parking:
- Large Boat/RV GarageDoor OpenerGarageAttached Garage
- Interior Features:
- Walk-In Closet
- Kitchen:
- DishwasherMicrowave OvenOvenRefrigeratorDisposalBuilt-In OvenKitchen Range
- Pets:
- Pets Allowed with Breed Restrictions
- Property amenities:
- Fireplace
- Rooms:
- KitchenFamily RoomOpen Concept Floorplan

Considering this home?
Our expert will guide your tour, in-person or virtual
Need more information?
Text or call (888) 486-2818
Utility Information
- Heating:
- Central Heating
Community Amenities
- Woods View
Neighborhood Details
Wesley Chapel, Florida
Pasco County 33544
Schools in Pasco County School District
- Grades 05-12Public
juvenile detention center
1.8 mi28534 state road 52
GreatSchools’ Summary Rating calculation is based on 4 of the school’s themed ratings, including test scores, student/academic progress, college readiness, and equity. This information should only be used as a reference. NewHomesMate is not affiliated with GreatSchools and does not endorse or guarantee this information. Please reach out to schools directly to verify all information and enrollment eligibility. Data provided by GreatSchools.org © 2024
Average Home Price in 33544
Getting Around
Air Quality
Taxes & HOA
- Tax Year:
- 2023
- HOA Name:
- Westwood Estates HOA - David Jacobs
- HOA fee:
- $750/annual
Estimated Monthly Payment
Recently Added Communities in this Area
Nearby Communities in Wesley Chapel
New Homes in Nearby Cities
More New Homes in Wesley Chapel, FL
Listed by Jason Catalanotto, PremierFLhomes@gmail.com
LPT REALTY, MLS TB8303497
LPT REALTY, MLS TB8303497
IDX information is provided exclusively for personal, non-commercial use, and may not be used for any purpose other than to identify prospective properties consumers may be interested in purchasing. Information is deemed reliable but not guaranteed. Some IDX listings have been excluded from this website. Listing Information presented by local MLS brokerage: NewHomesMate LLC (888) 486-2818
Read MoreLast checked Nov 21, 8:00 pm
