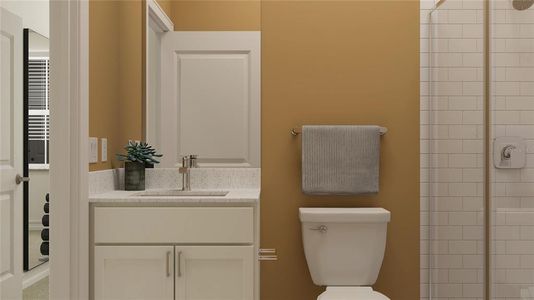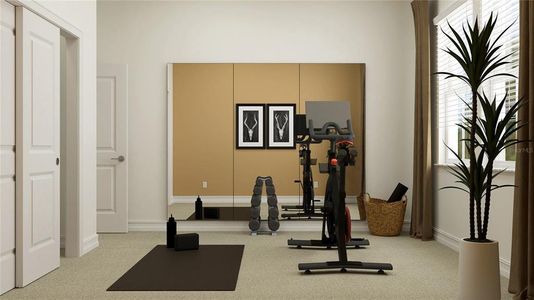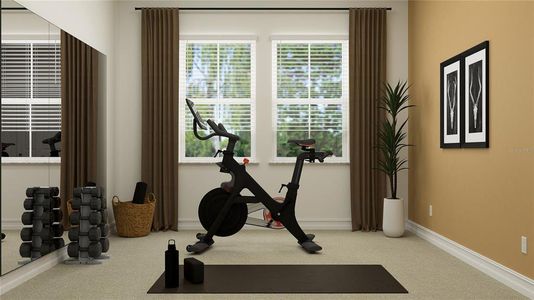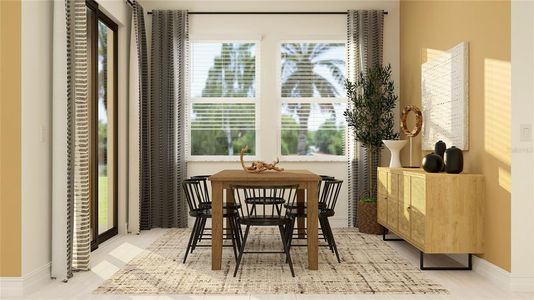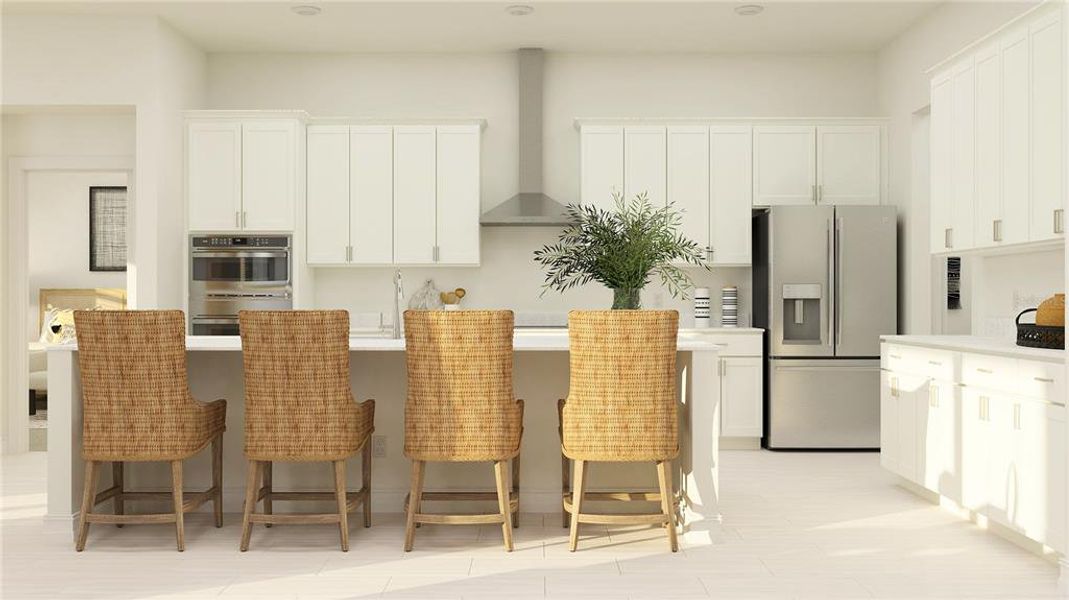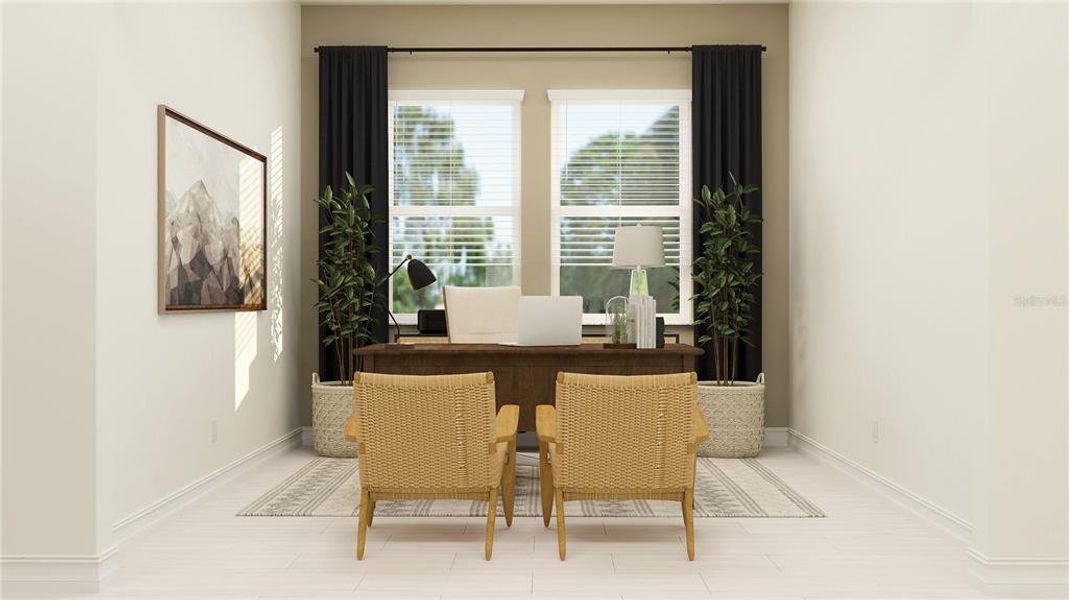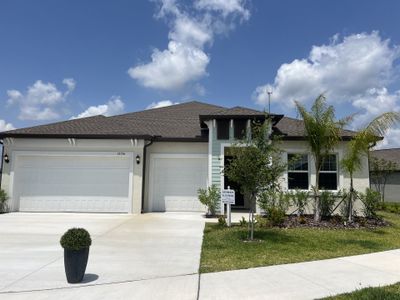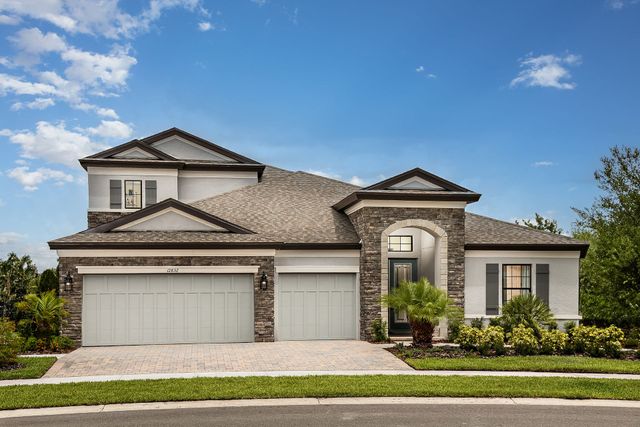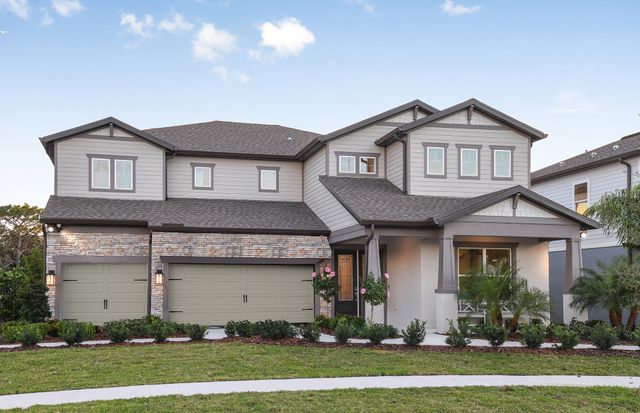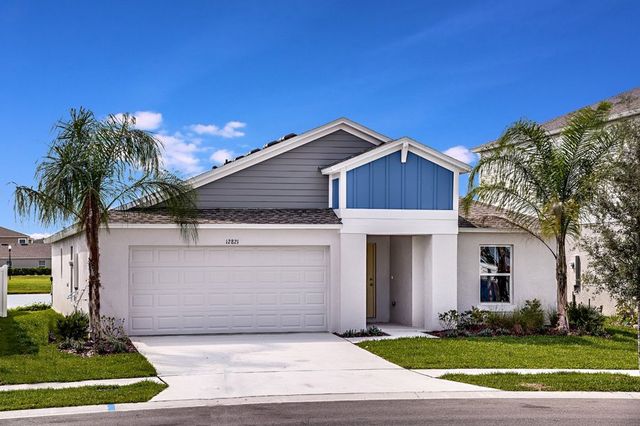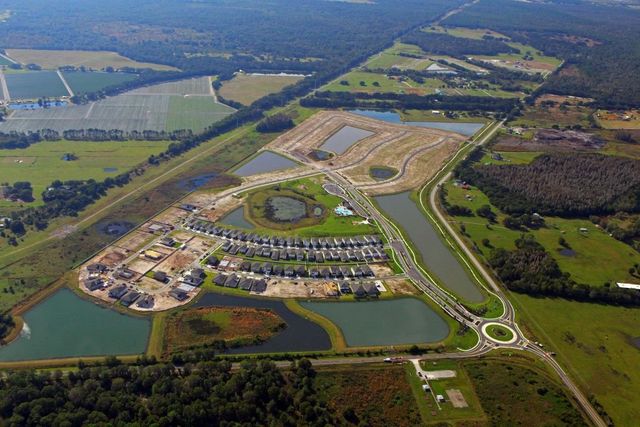Pending/Under Contract
$607,900
12530 Colonnade Vista Drive, Riverview, FL 33579
Whitney Plan
5 bd · 4.5 ba · 2 stories · 3,629 sqft
$607,900
Home Highlights
Garage
Attached Garage
Walk-In Closet
Utility/Laundry Room
Family Room
Carpet Flooring
Central Air
Dishwasher
Microwave Oven
Tile Flooring
Disposal
Kitchen
Refrigerator
Ceiling-High
Washer
Home Description
BRAND NEW HOME!! - COMPLETE MOVE IN READY!!
- Providing the advantages of space, Whitney is the largest floorplan in this collection with ample room to grow and entertain. A cohesive open floorplan promotes effortless transitions between the family room, kitchen and café, while sliding glass doors lead to the covered patio. Throughout the home is a total of five bedrooms, including the first-floor owner’s suite with a luxurious adjoining bathroom. A flex space, upstairs loft with an included wet bar and three-car garage for additional room for versatile needs. Interior photos disclosed are different from the actual model being built. Located near I-75 surrounded by lush natural scenery, Triple Creek is a master-planned community in Riverview, FL, that offers new single-family homes showcasing Lennar’s Next Gen® design for sale. At Triple Creek, homeowners enjoy exclusive access to a wide variety of resort-style amenities designed to provide lavish recreational pleasure and healthy living. Triple Creek residents are close to St. Joseph’s Hospital - South, numerous restaurants and popular attractions such as Bahia Beach, Apollo Beach Park and Triple Creek Nature Preserve. Only 15 miles away is the Tampa Bay area for big city pleasures, beautiful sand beaches and a plethora of water sports.
Home Details
*Pricing and availability are subject to change.- Garage spaces:
- 3
- Property status:
- Pending/Under Contract
- Lot size (acres):
- 0.16
- Size:
- 3,629 sqft
- Stories:
- 2
- Beds:
- 5
- Baths:
- 4.5
- Facing direction:
- Northwest
Construction Details
- Builder Name:
- Lennar
- Completion Date:
- November, 2024
- Year Built:
- 2024
- Roof:
- Shingle Roofing
Home Features & Finishes
- Appliances:
- Sprinkler System
- Construction Materials:
- StuccoBlock
- Cooling:
- Central Air
- Flooring:
- Ceramic FlooringCarpet FlooringTile Flooring
- Foundation Details:
- Slab
- Garage/Parking:
- GarageAttached Garage
- Interior Features:
- Ceiling-HighWalk-In ClosetFoyerBlinds
- Kitchen:
- DishwasherMicrowave OvenRefrigeratorDisposalKitchen Range
- Laundry facilities:
- DryerWasherUtility/Laundry Room
- Pets:
- Pets Allowed
- Property amenities:
- SidewalkBathtub in primarySmart Home System
- Rooms:
- KitchenFamily RoomOpen Concept Floorplan

Considering this home?
Our expert will guide your tour, in-person or virtual
Need more information?
Text or call (888) 486-2818
Utility Information
- Heating:
- Central Heating
- Utilities:
- Cable Available
Triple Creek: The Executives Community Details
Community Amenities
- Dog Park
- Playground
- Fitness Center/Exercise Area
- Club House
- Tennis Courts
- Community Pool
- Park Nearby
- Basketball Court
- Community Pond
- Picnic Area
- Splash Pad
- Multigenerational Homes Available
- Walking, Jogging, Hike Or Bike Trails
- Pickleball Court
- Master Planned
Neighborhood Details
Riverview, Florida
Hillsborough County 33579
Schools in Hillsborough County School District
GreatSchools’ Summary Rating calculation is based on 4 of the school’s themed ratings, including test scores, student/academic progress, college readiness, and equity. This information should only be used as a reference. NewHomesMate is not affiliated with GreatSchools and does not endorse or guarantee this information. Please reach out to schools directly to verify all information and enrollment eligibility. Data provided by GreatSchools.org © 2024
Average Home Price in 33579
Getting Around
Air Quality
Noise Level
98
50Calm100
A Soundscore™ rating is a number between 50 (very loud) and 100 (very quiet) that tells you how loud a location is due to environmental noise.
Taxes & HOA
- Tax Year:
- 2023
- Tax Rate:
- 1.58%
- HOA Name:
- Evergreen Lifestyles/ Catherine Gates
- HOA fee:
- $7.27/monthly
- HOA fee requirement:
- Mandatory
Estimated Monthly Payment
Recently Added Communities in this Area
Nearby Communities in Riverview
New Homes in Nearby Cities
More New Homes in Riverview, FL
Listed by Ben Goldstein, lennartampamls@lennar.com
LENNAR REALTY, MLS TB8307562
LENNAR REALTY, MLS TB8307562
IDX information is provided exclusively for personal, non-commercial use, and may not be used for any purpose other than to identify prospective properties consumers may be interested in purchasing. Information is deemed reliable but not guaranteed. Some IDX listings have been excluded from this website. Listing Information presented by local MLS brokerage: NewHomesMate LLC (888) 486-2818
Read MoreLast checked Nov 21, 8:00 pm

