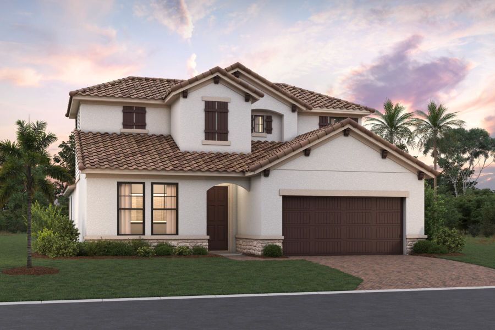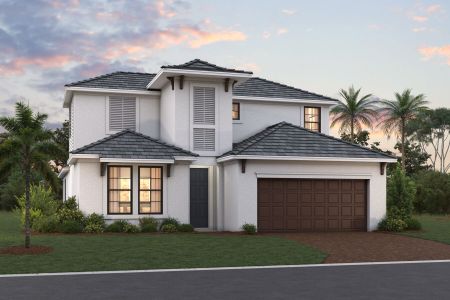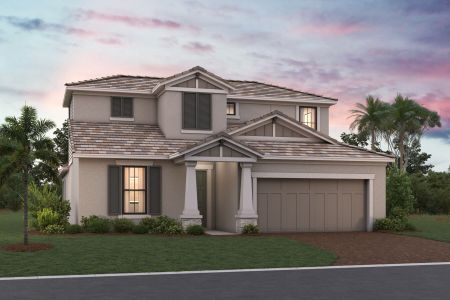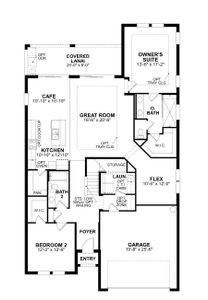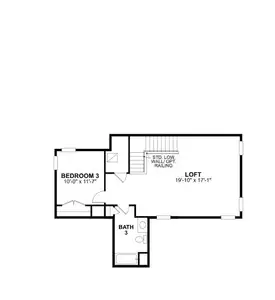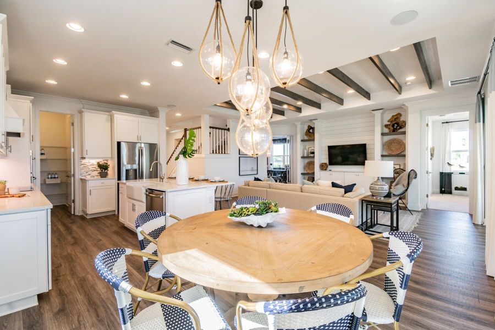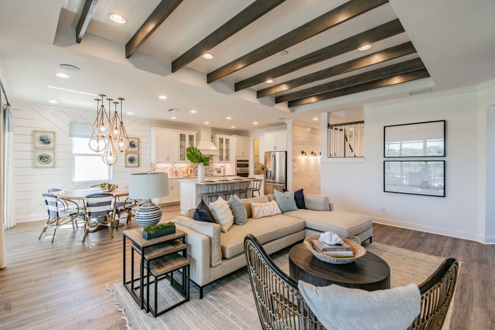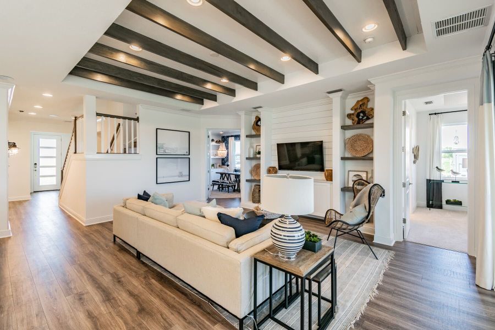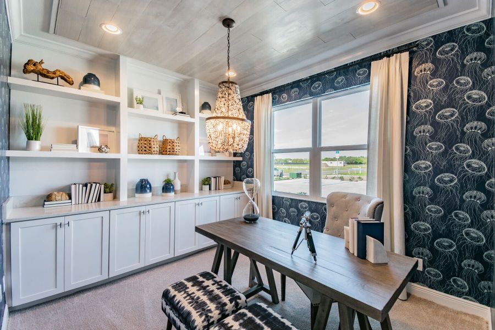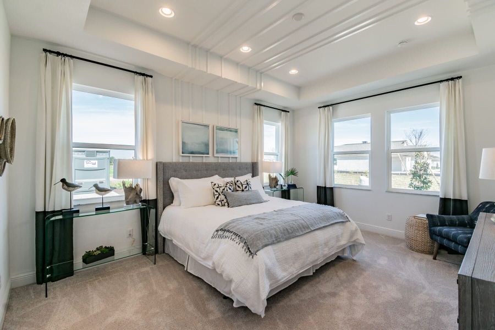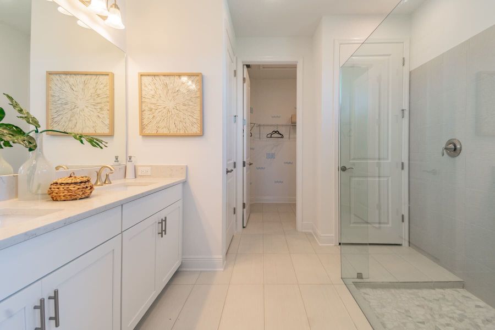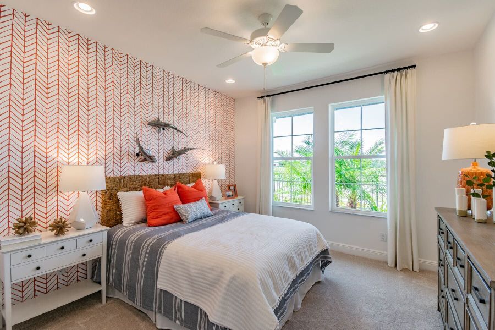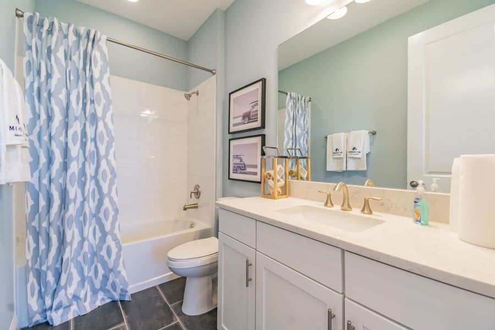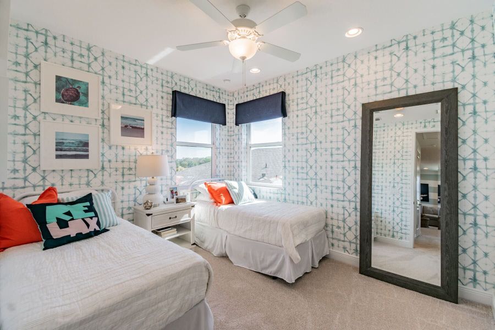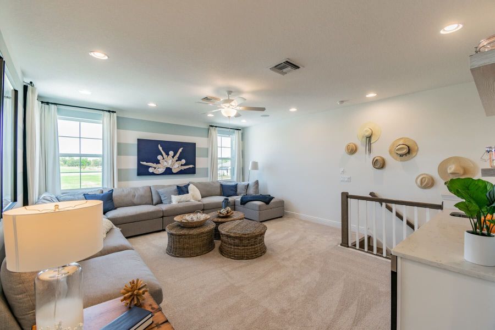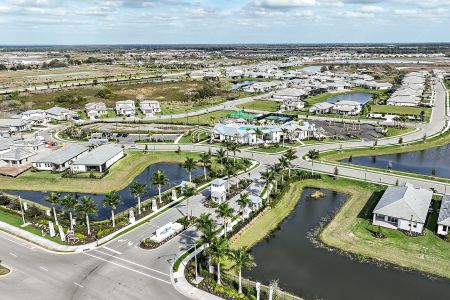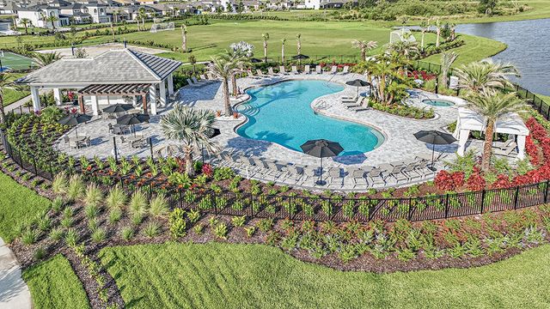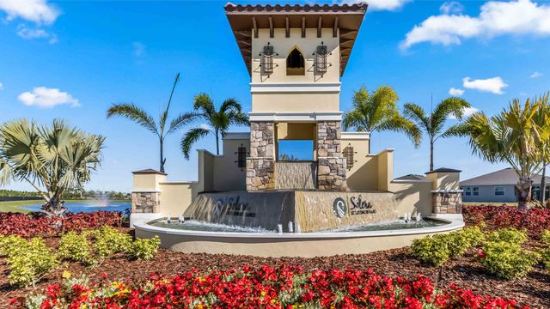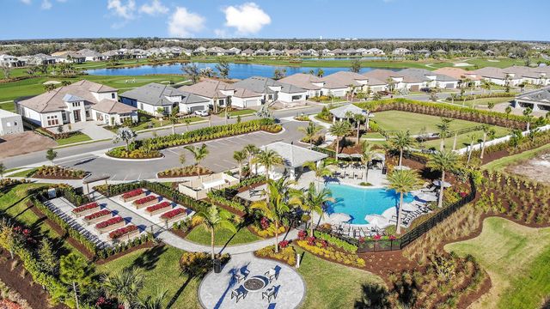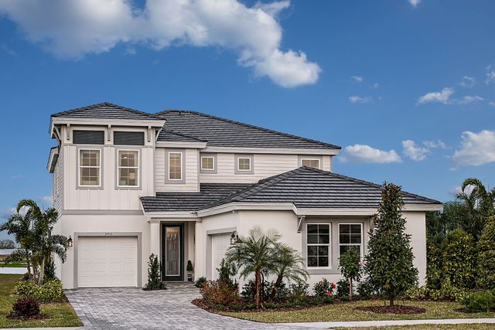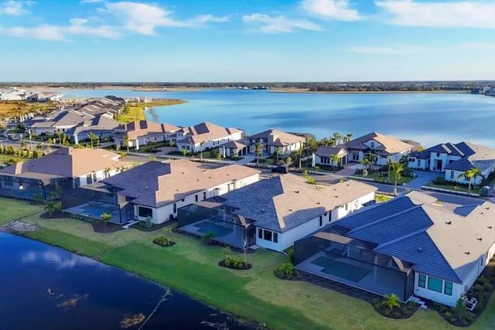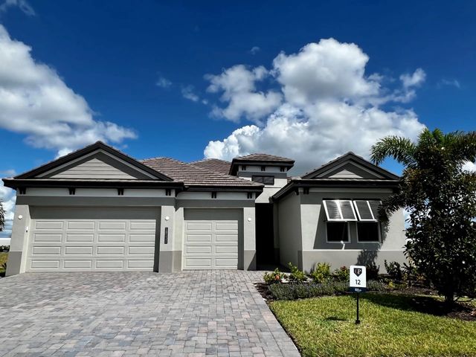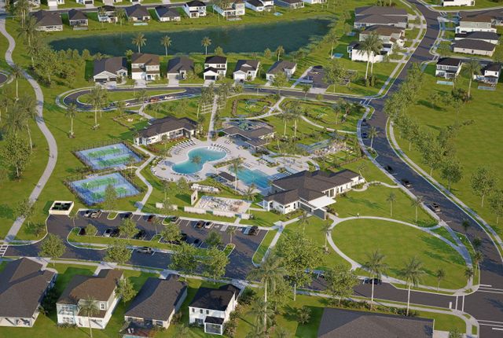Floor Plan
Lowered rates
Closing costs covered
from $647,990
Daintree - The Single Family River Series, 4723 Winsome Way, Bradenton, FL 34211
3 bd · 3 ba · 2 stories · 2,499 sqft
Lowered rates
Closing costs covered
from $647,990
Home Highlights
Garage
Attached Garage
Walk-In Closet
Primary Bedroom Downstairs
Utility/Laundry Room
Dining Room
Family Room
Porch
Patio
Primary Bedroom On Main
Kitchen
Loft
Community Pool
Flex Room
Playground
Plan Description
Welcome home to the Daintree. Perfect for those desiring a spacious home, the Daintree offers 4 bedrooms, 3 bathrooms, a bonus room, a flex room, and a 2-car garage. Entering the extended foyer gives you a preview to how much space the Daintree offers. 8-foot interior doors throughout give this home a towering, spacious feel throughout. Grand stairs lead up to the second story, and a laundry room sits off to the side with the option to add cabinets for conveniently storing important items. Additional storage sits under the stairs, perfect for a drop room area or a closet to stow seasonal items. A bathroom and bedroom sit on the opposite side of the hallway, and the bedroom features 2 large windows and a full walk-in closet. Heading down the foyer, you enter the kitchen and great room area. The kitchen has plenty of beautiful cabinets and countertop space with a full walk-in pantry for easy, additional storage. A large center island offers a spot for high-back chairs and meal prep, and a breakfast area resides toward the back of the home by sliding glass doors that lead to the covered lanai. The great room is the perfect space for at-home entertaining and family gatherings, and it offers beautiful sightlines looking in and out of your home. Walk through sliding glass doors to the perfect Florida backyard. Add an in-ground pool or outdoor kitchen, ensuring you’re the new go-to home for your family parties and entertaining. Off to the side of the main area, a flex room sits in a quiet and tranquil corner of the house. With optional doors for even more privacy, this space is ideal for a home office. The owner's suite also sits on this wing of the house with plenty of windows that create an open and airy bedroom. Stepping inside the tranquil owner's bathroom, there are dual vanities, perfect for his-and-hers, a separate water closet, linen closet, a large walk-in closet, and the option for a garden soaking tub. Heading back down the foyer and upstairs, the second story features a spacious loft. Turn this area into a play room for the kids or a home theater for movie nights. With the loft open to below, it creates tons of height and makes the space feel even larger. A nook sits in the second story, perfect for a card game area or homework center. This plan features a bedroom and bathroom upstairs, with the option to add an additional bedroom with walk-in closet, creating an ideal guest suite. The Daintree is a fantastic model, combining beautiful design with functionality. Visit the Daintree today.
Plan Details
*Pricing and availability are subject to change.- Name:
- Daintree - The Single Family River Series
- Garage spaces:
- 2
- Property status:
- Floor Plan
- Size:
- 2,499 sqft
- Stories:
- 2
- Beds:
- 3
- Baths:
- 3
Construction Details
- Builder Name:
- M/I Homes
Home Features & Finishes
- Garage/Parking:
- GarageAttached Garage
- Interior Features:
- Walk-In ClosetFoyerLoft
- Laundry facilities:
- Utility/Laundry Room
- Property amenities:
- PatioPorch
- Rooms:
- Flex RoomPrimary Bedroom On MainKitchenDining RoomFamily RoomOpen Concept FloorplanPrimary Bedroom Downstairs

Considering this home?
Our expert will guide your tour, in-person or virtual
Need more information?
Text or call (888) 486-2818
Sweetwater at Lakewood Ranch Community Details
Community Amenities
- Playground
- Fitness Center/Exercise Area
- Club House
- Gated Community
- Community Pool
- Amenity Center
- Basketball Court
- Community Pond
- Bocce Field
- Medical Center Nearby
- Walking, Jogging, Hike Or Bike Trails
- Pickleball Court
- Recreational Facilities
- Master Planned
- Waterfront Lots
- Shopping Nearby
Neighborhood Details
Bradenton, Florida
Manatee County 34211
Schools in Manatee County School District
GreatSchools’ Summary Rating calculation is based on 4 of the school’s themed ratings, including test scores, student/academic progress, college readiness, and equity. This information should only be used as a reference. NewHomesMate is not affiliated with GreatSchools and does not endorse or guarantee this information. Please reach out to schools directly to verify all information and enrollment eligibility. Data provided by GreatSchools.org © 2024
Average Home Price in 34211
Getting Around
Air Quality
Taxes & HOA
- Tax Year:
- 2023
- HOA Name:
- Signature One
- HOA fee:
- $3,168/annual
- HOA fee requirement:
- Mandatory
