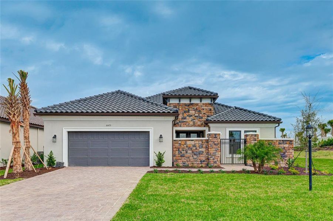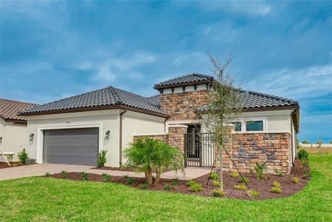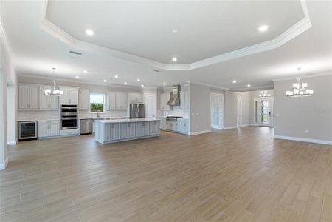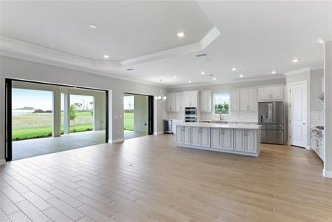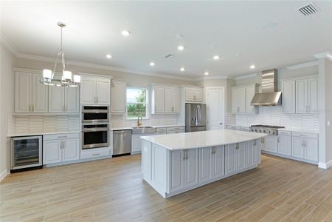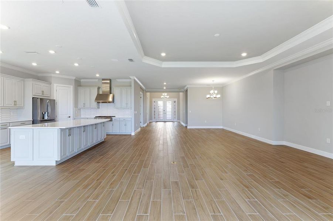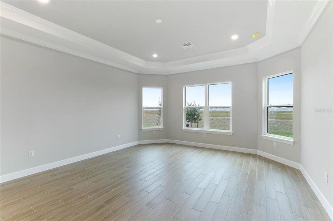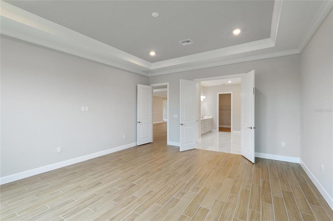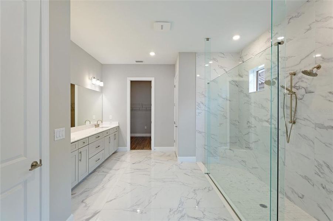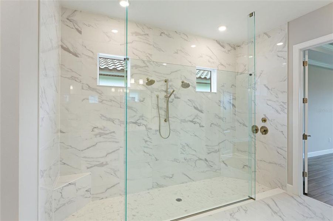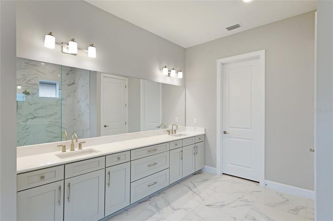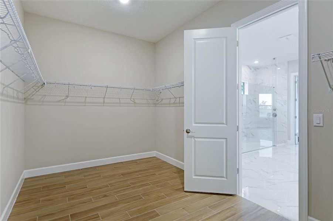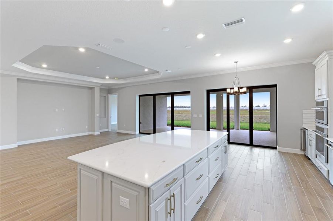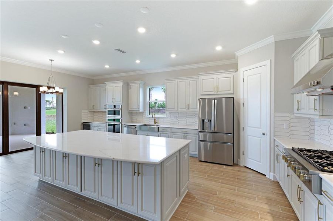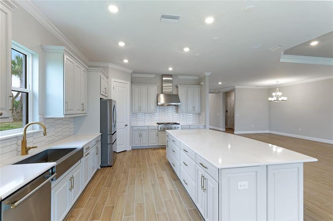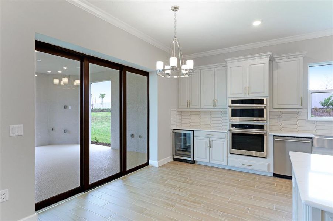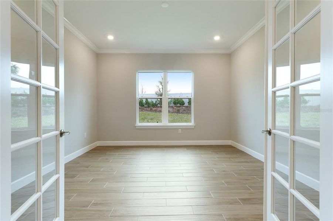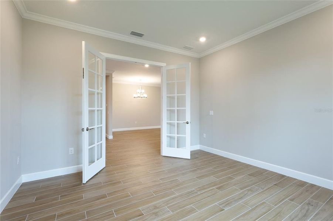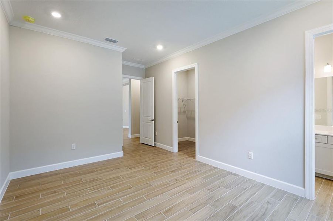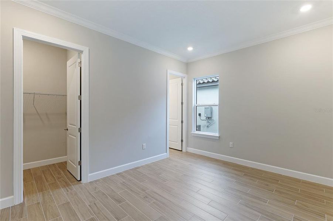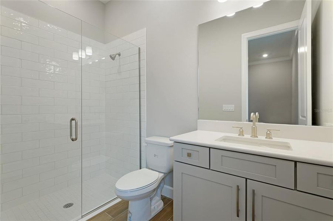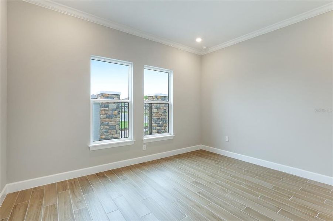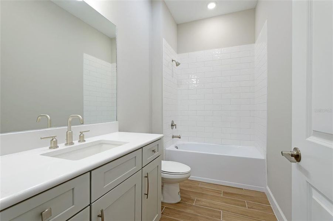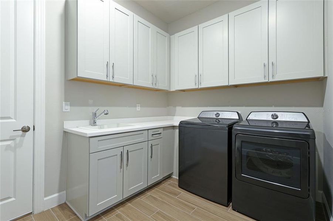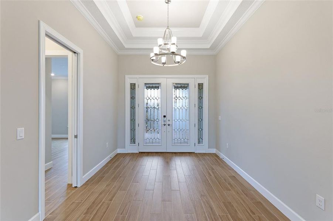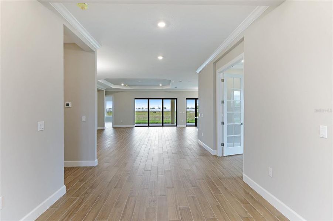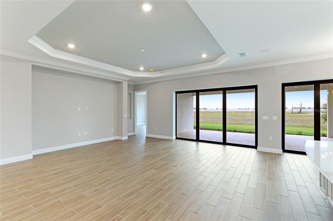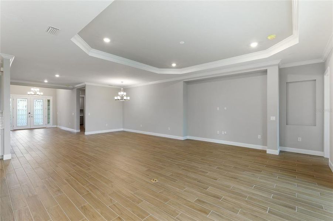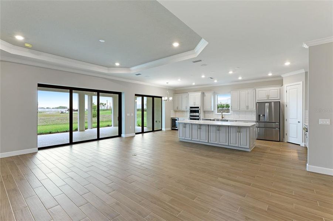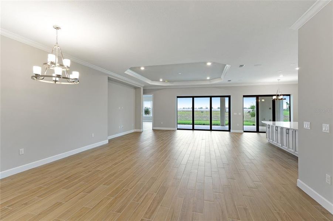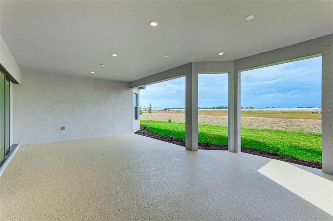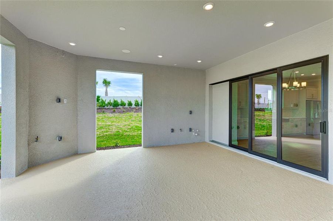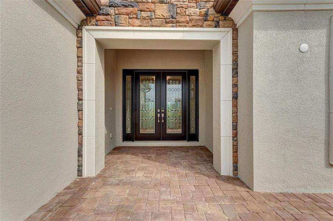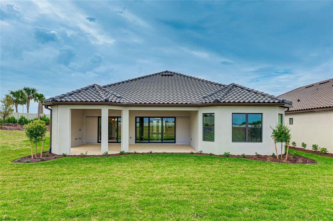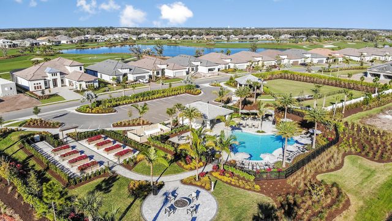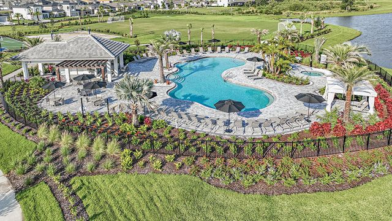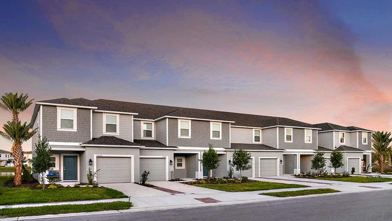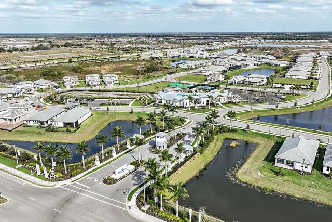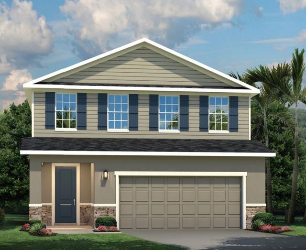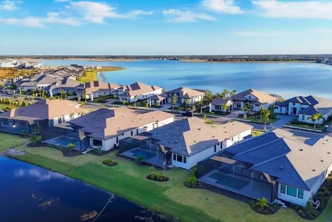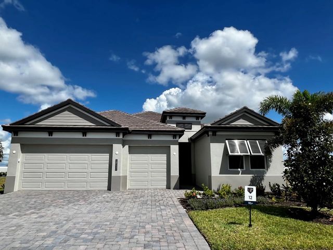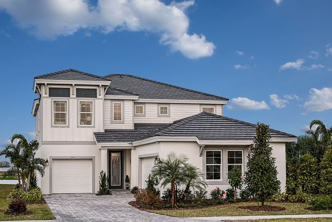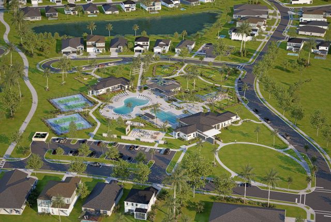Move-in Ready
$1,279,000
16435 Umbria Place, Bradenton, FL 34211
Pallazio Plan
3 bd · 3 ba · 1 story · 3,004 sqft
$1,279,000
Home Highlights
Garage
Attached Garage
Primary Bedroom Downstairs
Utility/Laundry Room
Dining Room
Primary Bedroom On Main
Central Air
Dishwasher
Microwave Oven
Tile Flooring
Disposal
Living Room
Electricity Available
Refrigerator
Washer
Home Description
Introducing the epitome of luxury living in Esplanade at Azario. This Pallazio model home, situated on a 62’ non-golf lot at the end of a private cul-de-sac, offers an unparalleled blend of elegance and functionality with a picturesque Mediterranean face. Boasting 3 bedrooms, 3 full bathrooms, and den with french glass doors, this 3,009-square-foot residence is a showcase of elevated design. This never lived in, brand-new construction has been meticulously upgraded by the owner, with added features such as a complete gutter system, sealed wood look tile throughout, Samsung washer/dryer and a forthcoming Vitex surround sound system installation including 2 amplifiers for both indoor and outdoor speakers as well as the entire home fully wired and ready for new homeowners to enjoy. Discover a heightened level of comfort with an added courtyard elevation, 8 ft doors and hurricane impact windows, sliding doors and front door glass inserts. Upon entering the foyer, you'll be greeted by a welcoming atmosphere featuring coffered ceilings, crown molding throughout and expansive 10-foot ceilings. The centerpiece of the home is the fully appointed gourmet kitchen, complemented by a casual dining extension and wine bar. A culinary enthusiast's delight equipped with upgraded GE Profile stainless steel appliances including a 36” built in cooktop/combination microwave/thermal oven and matching designer hood. Additional highlights include quartz countertops, upgraded kitchen cabinet drawers below the range and kneewall kitchen island cabinets. No expense was spared in designing this home. Other distinctive attributes include an epoxy sealed tandem garage with a 4 ft extension and an extended lanai with pre-plumbing for an outdoor kitchen, gas fireplace, and pre-wire for a pool as well as a pre-plumb for a water softener in the garage and tankless water heater with instantaneous hot water. Beyond the home's impeccable features, immerse yourself in the extraordinary amenities of the Esplanade community. Enjoy a resort-style pool, multiple dining options including the upcoming Culinary Center, a salon and spa, fitness center, and the convenience of golf cart accessibility through a guarded gate with security patrols. Indulge in the perfect blend of luxury and convenience in this pristine, never-lived-in home. Beautifully appointed architecture, gorgeous landscaping, sparkling lakes and resort-style amenities will make you feel as if you're on vacation without leaving your neighborhood.
Home Details
*Pricing and availability are subject to change.- Garage spaces:
- 2
- Property status:
- Move-in Ready
- Lot size (acres):
- 0.24
- Size:
- 3,004 sqft
- Stories:
- 1
- Beds:
- 3
- Baths:
- 3
- Facing direction:
- South
Construction Details
- Builder Name:
- Taylor Morrison
- Year Built:
- 2024
- Roof:
- Concrete Roofing
Home Features & Finishes
- Appliances:
- Sprinkler System
- Construction Materials:
- Block
- Cooling:
- Central Air
- Flooring:
- Tile Flooring
- Foundation Details:
- Slab
- Garage/Parking:
- GarageAttached Garage
- Home amenities:
- Internet
- Interior Features:
- Sliding DoorsTray CeilingFrench Doors
- Kitchen:
- Wine RefrigeratorDishwasherMicrowave OvenOvenRefrigeratorDisposalBuilt-In OvenKitchen Range
- Laundry facilities:
- DryerWasherUtility/Laundry Room
- Lighting:
- Street Lights
- Pets:
- Pets Allowed
- Property amenities:
- SidewalkCul-de-sacCourtyard
- Rooms:
- Primary Bedroom On MainDining RoomLiving RoomOpen Concept FloorplanPrimary Bedroom Downstairs

Considering this home?
Our expert will guide your tour, in-person or virtual
Need more information?
Text or call (888) 486-2818
Utility Information
- Heating:
- Thermostat, Central Heating
- Utilities:
- Electricity Available, Natural Gas Available, Underground Utilities, Cable Available, Sewer Available, Water Available
Community Amenities
- Dog Park
- Playground
- Fitness Center/Exercise Area
- Club House
- Golf Course
- Tennis Courts
- Gated Community
- Community Pool
- Park Nearby
- Security Guard/Safety Office
- Sidewalks Available
- Racquetball Court
Neighborhood Details
Bradenton, Florida
Manatee County 34211
Schools in Manatee County School District
GreatSchools’ Summary Rating calculation is based on 4 of the school’s themed ratings, including test scores, student/academic progress, college readiness, and equity. This information should only be used as a reference. NewHomesMate is not affiliated with GreatSchools and does not endorse or guarantee this information. Please reach out to schools directly to verify all information and enrollment eligibility. Data provided by GreatSchools.org © 2024
Average Home Price in 34211
Getting Around
Air Quality
Taxes & HOA
- Tax Year:
- 2023
- HOA Name:
- Doug Walkowiak
- HOA fee:
- $1,128/quarterly
- HOA fee includes:
- Insurance, Maintenance Grounds, Security
Estimated Monthly Payment
Recently Added Communities in this Area
Nearby Communities in Bradenton
New Homes in Nearby Cities
More New Homes in Bradenton, FL
Listed by Kasey Truman, P.A., kasey@thesunshinestateco.com
THE SUNSHINE STATE COMPANY, MLS A4602440
THE SUNSHINE STATE COMPANY, MLS A4602440
IDX information is provided exclusively for personal, non-commercial use, and may not be used for any purpose other than to identify prospective properties consumers may be interested in purchasing. Information is deemed reliable but not guaranteed. Some IDX listings have been excluded from this website. Listing Information presented by local MLS brokerage: NewHomesMate LLC (888) 486-2818
Read MoreLast checked Nov 21, 2:00 pm
