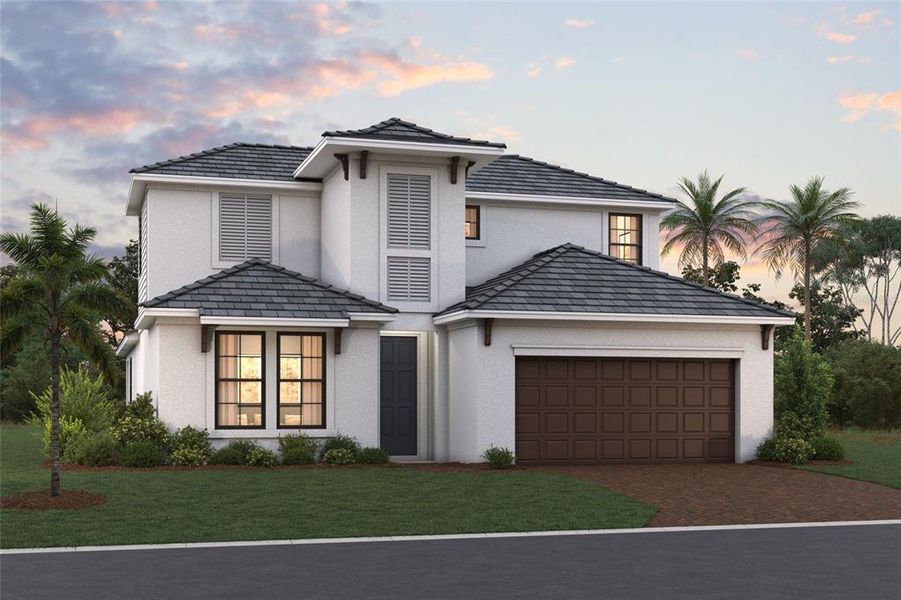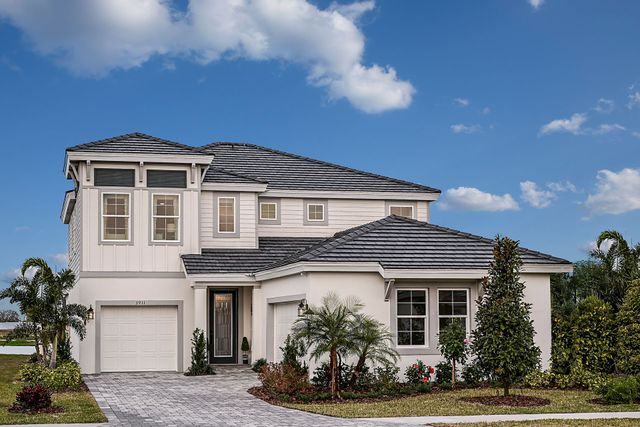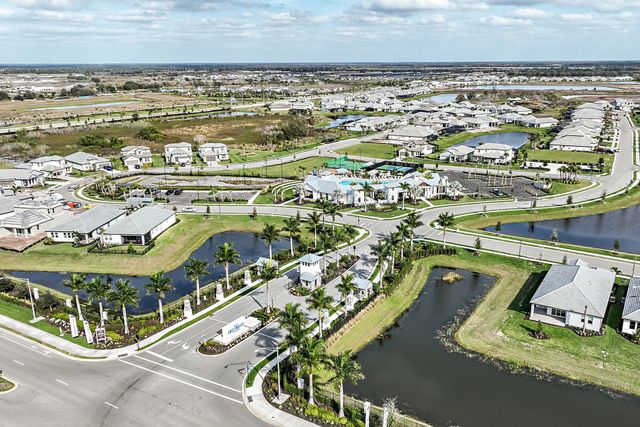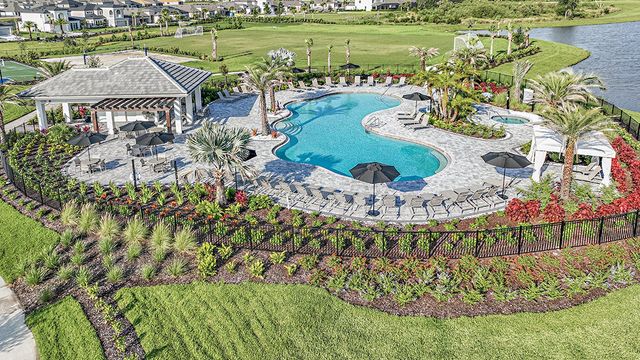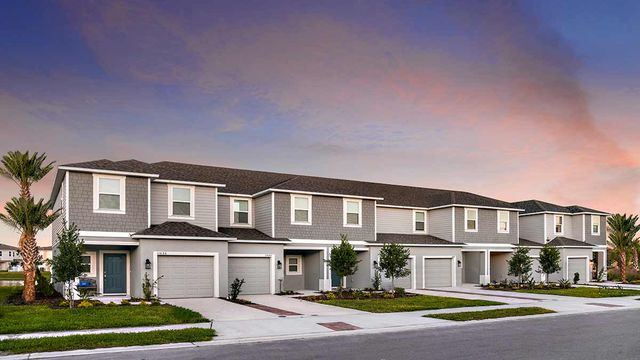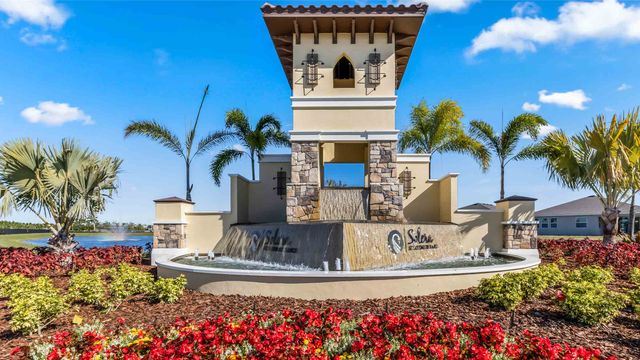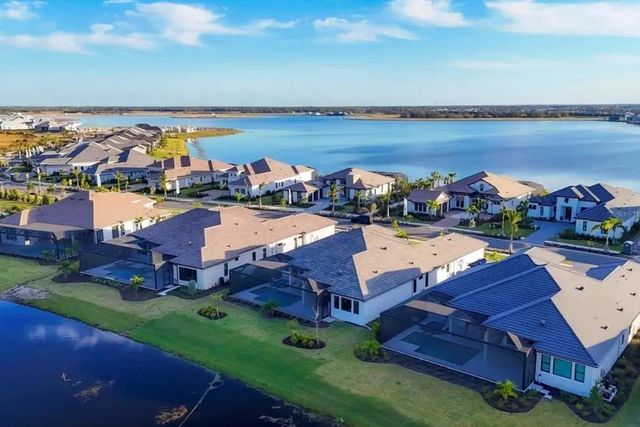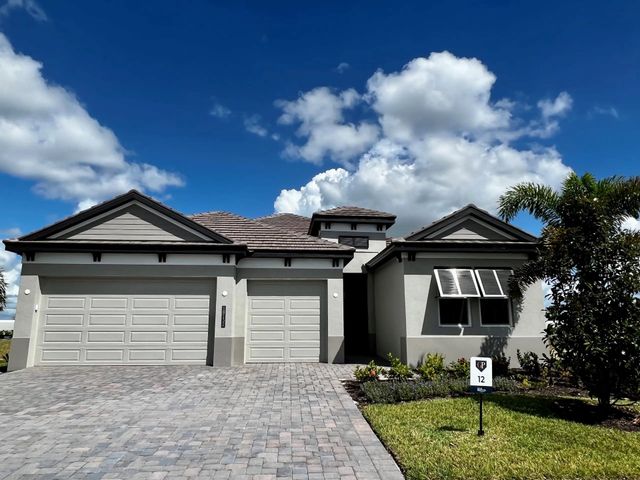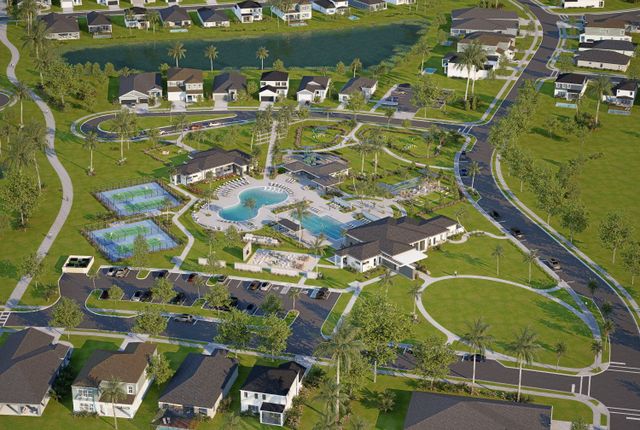Pending/Under Contract
$699,999
17428 Savory Mist Circle, Bradenton, FL 34211
Daintree Plan
3 bd · 3 ba · 2 stories · 2,583 sqft
$699,999
Home Highlights
- North Facing
Garage
Attached Garage
Walk-In Closet
Carpet Flooring
Central Air
Dishwasher
Microwave Oven
Tile Flooring
Disposal
Kitchen
Electricity Available
Gas Heating
Water Heater
Community Pool
Home Description
Welcome home to the Daintree. Perfect for those desiring a spacious home, the Daintree offers three bedrooms, three bathrooms, a den, upstairs bonus room, and a 2-car garage. Entering the extended foyer gives you a preview to how much space the Daintree offers. Eight-foot interior doors throughout give this home a towering, spacious feel. Grand stairs lead up to the second story, and a laundry room sits off to the side with cabinets for conveniently storing important items. Additional storage sits under the stairs, perfect for a drop room area or a closet to stow seasonal items. A bathroom and bedroom sit on the opposite side of the hallway, and the bedroom features two large windows and a full walk-in closet. Heading down the foyer, you enter the kitchen and great room area. The kitchen has plenty of beautiful cabinets and countertop space with a full walk-in pantry for easy, additional storage. A large center island offers a spot for high-back chairs and meal prep, and a breakfast area resides toward the back of the home by sliding glass doors that lead to the covered lanai. The great room is the perfect space for at-home entertaining and gatherings, and it offers beautiful sightlines looking out of your home. Walk through sliding glass doors to the perfect Florida backyard. Off to the side of the main area, a den sits in a quiet and tranquil corner of the house. The owner's suite also sits on this wing of the house with plenty of windows that create an open and airy bedroom. Stepping inside the tranquil owner's bathroom, there are dual vanities, a separate water closet, linen closet and large walk-in closet. Heading back down the foyer and upstairs, the second story features a spacious loft. Turn this area into a play room or home theater for movie nights. With the loft open to below, it creates tons of height and makes the space feel even larger. A nook sits in the second story, perfect for a card game area or homework center. This plan features a bedroom and a bathroom upstairs.
Home Details
*Pricing and availability are subject to change.- Garage spaces:
- 2
- Property status:
- Pending/Under Contract
- Lot size (acres):
- 0.16
- Size:
- 2,583 sqft
- Stories:
- 2
- Beds:
- 3
- Baths:
- 3
- Facing direction:
- North
Construction Details
- Builder Name:
- M/I Homes
- Completion Date:
- November, 2024
- Year Built:
- 2024
- Roof:
- Tile Roofing
Home Features & Finishes
- Construction Materials:
- Block
- Cooling:
- Central Air
- Flooring:
- Carpet FlooringTile Flooring
- Foundation Details:
- Slab
- Garage/Parking:
- GarageAttached Garage
- Interior Features:
- Walk-In ClosetSliding DoorsTray Ceiling
- Kitchen:
- DishwasherMicrowave OvenDisposalCook Top
- Pets:
- Pets Allowed
- Property amenities:
- Sidewalk
- Rooms:
- Kitchen

Considering this home?
Our expert will guide your tour, in-person or virtual
Need more information?
Text or call (888) 486-2818
Utility Information
- Heating:
- Heat Pump, Water Heater, Gas Heating
- Utilities:
- Electricity Available, Natural Gas Available, Cable Available, Sewer Available, Water Available
Community Amenities
- Playground
- Fitness Center/Exercise Area
- Community Pool
Neighborhood Details
Bradenton, Florida
Manatee County 34211
Schools in Manatee County School District
GreatSchools’ Summary Rating calculation is based on 4 of the school’s themed ratings, including test scores, student/academic progress, college readiness, and equity. This information should only be used as a reference. NewHomesMate is not affiliated with GreatSchools and does not endorse or guarantee this information. Please reach out to schools directly to verify all information and enrollment eligibility. Data provided by GreatSchools.org © 2024
Average Home Price in 34211
Getting Around
Air Quality
Taxes & HOA
- Tax Year:
- 2023
- HOA Name:
- Signature One / Keith Wilking
- HOA fee:
- $728/quarterly
- HOA fee includes:
- Maintenance Grounds
Estimated Monthly Payment
Recently Added Communities in this Area
Nearby Communities in Bradenton
New Homes in Nearby Cities
More New Homes in Bradenton, FL
Listed by Elizabeth Stephens, lizstephens941@yahoo.com
FLORIWEST REALTY GROUP, LLC, MLS R4908195
FLORIWEST REALTY GROUP, LLC, MLS R4908195
IDX information is provided exclusively for personal, non-commercial use, and may not be used for any purpose other than to identify prospective properties consumers may be interested in purchasing. Information is deemed reliable but not guaranteed. Some IDX listings have been excluded from this website. Listing Information presented by local MLS brokerage: NewHomesMate LLC (888) 486-2818
Read MoreLast checked Nov 22, 2:00 am
