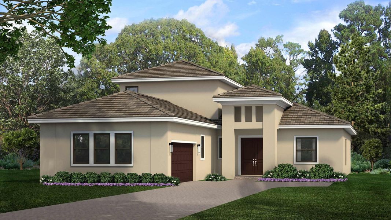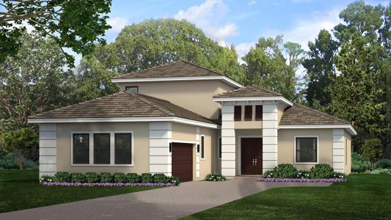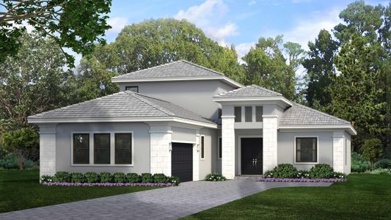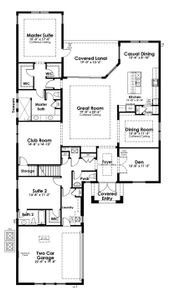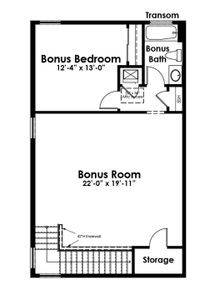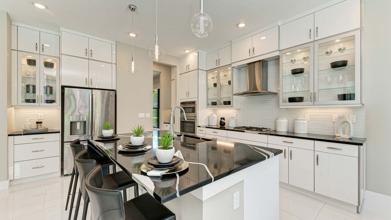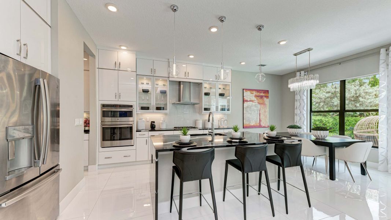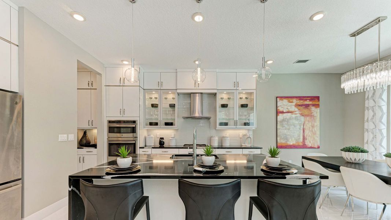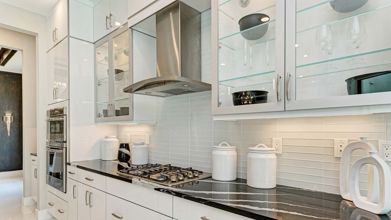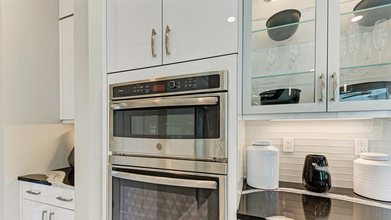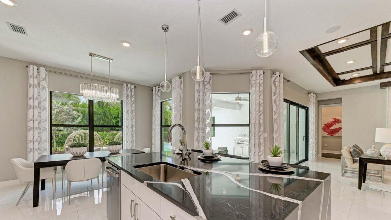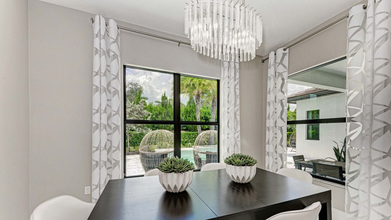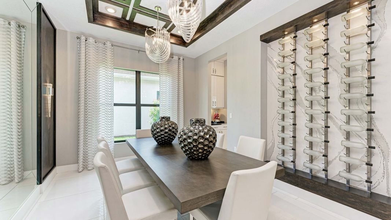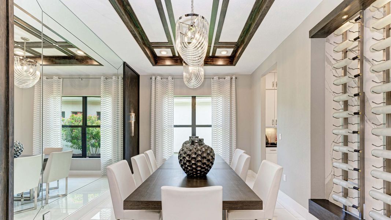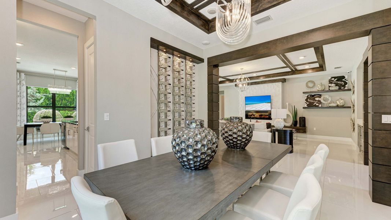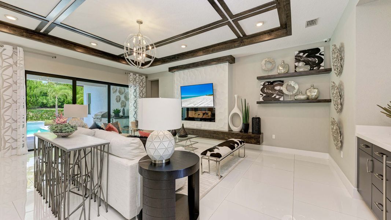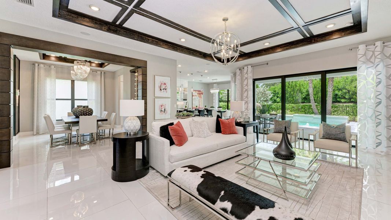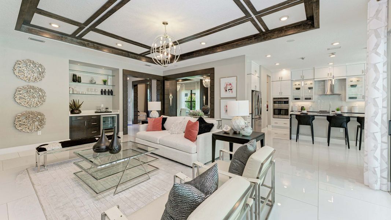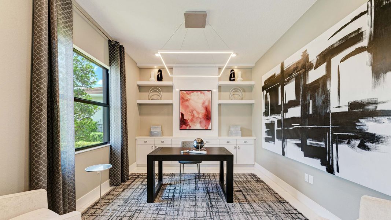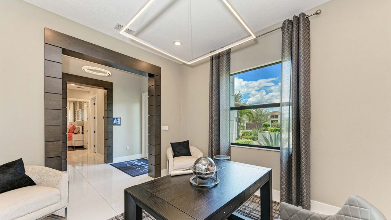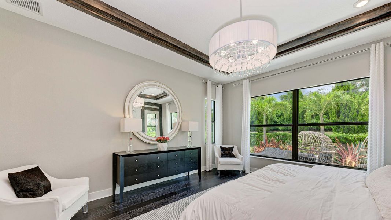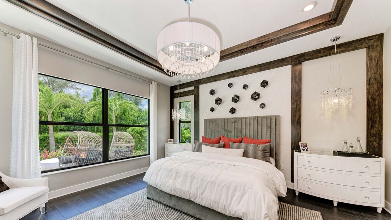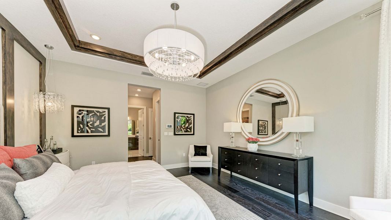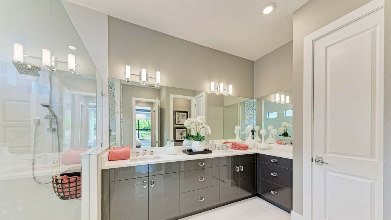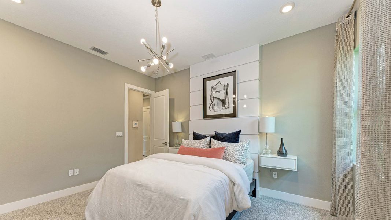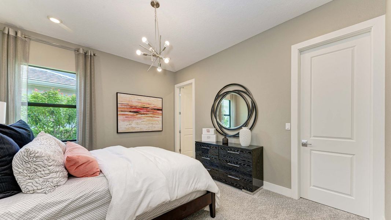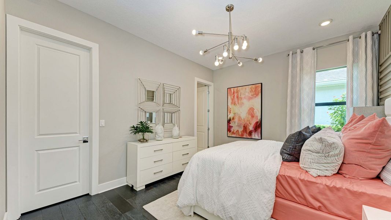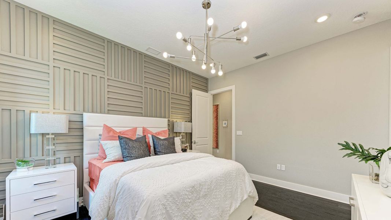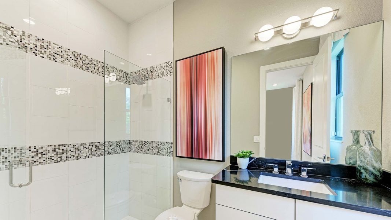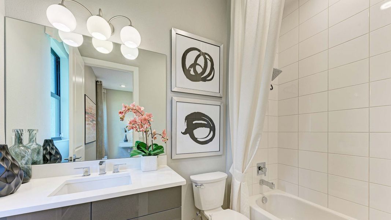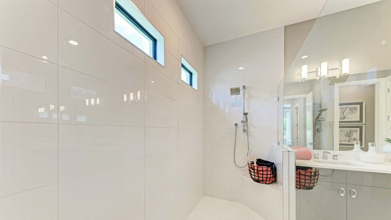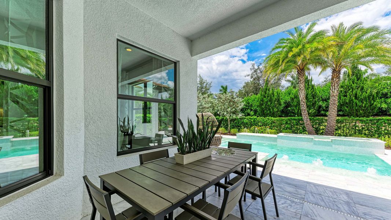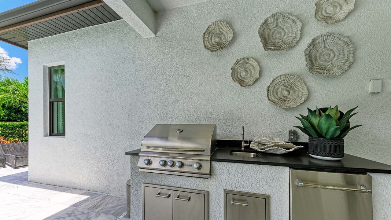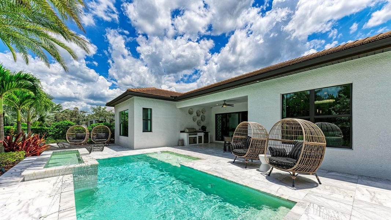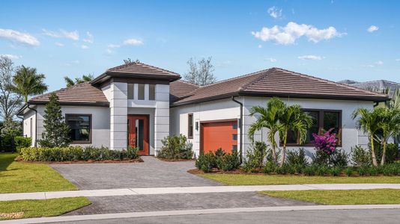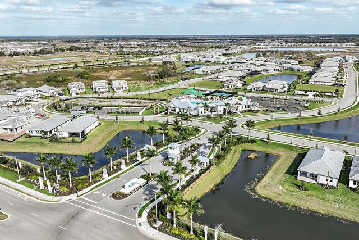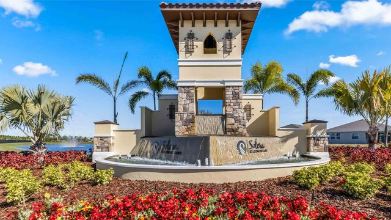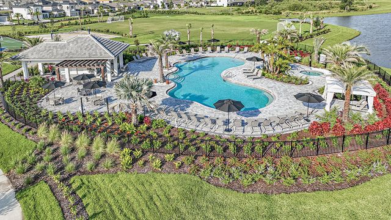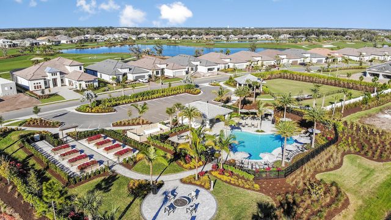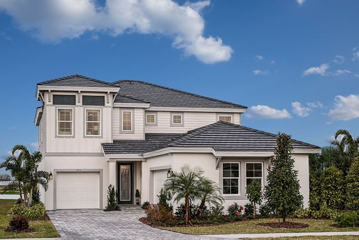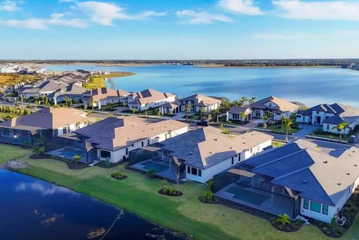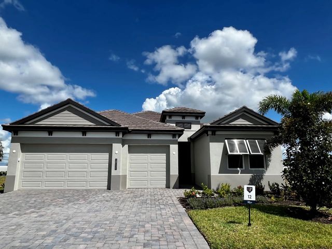Floor Plan
from $782,990
Rosemary with Bonus, 5063 Simons Court, Lakewood Ranch, FL 34211
3 bd · 3.5 ba · 2 stories · 4,352 sqft
from $782,990
Home Highlights
- 55+ Community
Garage
Attached Garage
Walk-In Closet
Primary Bedroom Downstairs
Utility/Laundry Room
Dining Room
Family Room
Porch
Patio
Primary Bedroom On Main
Living Room
Kitchen
Community Pool
Club House
Plan Description
Open gathering spaces and impressive square footage are two highly-rated features of this two-story 3 Bedroom floorplan. The large Island Kitchen in the rear of the home is sure to delight with its abundant cabinets, ample countertop space, and extended Island with room to seat 4. Beyond the Kitchen, the Great Room is kept light and bright by its oversized sliding glass door and many windows and welcomes the promise of new memories made while entertaining guests or just casual everyday living. You can seat and serve gatherings of any size with ease in the home's dine-in Kitchen, Casual Dining Area, and formal Dining Room made easily accessible via a Butler's Pantry. The Den makes an ideal home office or flex space, while the Club Room can easily accommodate any number of uses or be converted into a 4th Bedroom with en Suite Bath and walk-in closet. Upstairs, the Bonus Room with its Bonus Bedroom and Full Bath create a private second-floor guest suite. The Master Suite is set in the rear of the home opposite the Kitchen and offers a Coffered Ceiling, two walk-in closets, an oversized shower, and dual granite vanities. You can personalize the Rosemary floorplan with various structural options, including a 4' Garage Extension, Suite 4 in lieu of Club Room, and more.
Plan Details
*Pricing and availability are subject to change.- Name:
- Rosemary with Bonus
- Garage spaces:
- 2
- Property status:
- Floor Plan
- Size:
- 4,352 sqft
- Stories:
- 2
- Beds:
- 3
- Baths:
- 3.5
Construction Details
- Builder Name:
- Kolter Homes
Home Features & Finishes
- Garage/Parking:
- GarageAttached Garage
- Interior Features:
- Walk-In ClosetFoyerPantryStorage
- Laundry facilities:
- Utility/Laundry Room
- Property amenities:
- LanaiPatioPorch
- Rooms:
- Bonus RoomPrimary Bedroom On MainKitchenDen RoomPowder RoomDining RoomFamily RoomLiving RoomPrimary Bedroom Downstairs

Considering this home?
Our expert will guide your tour, in-person or virtual
Need more information?
Text or call (888) 486-2818
Cresswind Lakewood Ranch Community Details
Community Amenities
- Dining Nearby
- Dog Park
- Lake Access
- Fitness Center/Exercise Area
- Club House
- Golf Course
- Tennis Courts
- Community Pool
- Park Nearby
- Bocce Field
- Open Greenspace
- Walking, Jogging, Hike Or Bike Trails
- Beach Access
- Resort-Style Pool
- Event Lawn
- Pickleball Court
- Entertainment
- Shopping Nearby
Neighborhood Details
Lakewood Ranch, Florida
Manatee County 34211
Schools in Manatee County School District
GreatSchools’ Summary Rating calculation is based on 4 of the school’s themed ratings, including test scores, student/academic progress, college readiness, and equity. This information should only be used as a reference. NewHomesMate is not affiliated with GreatSchools and does not endorse or guarantee this information. Please reach out to schools directly to verify all information and enrollment eligibility. Data provided by GreatSchools.org © 2024
Average Home Price in 34211
Getting Around
Air Quality
Taxes & HOA
- HOA fee:
- N/A
