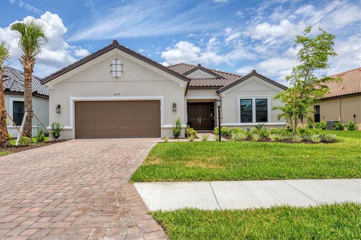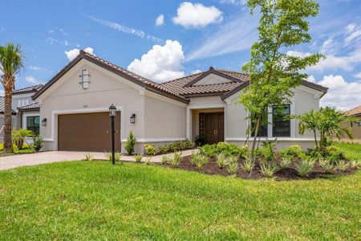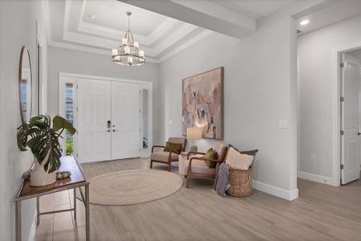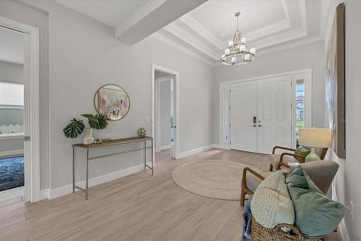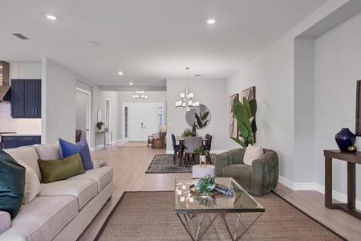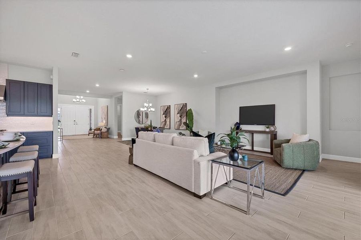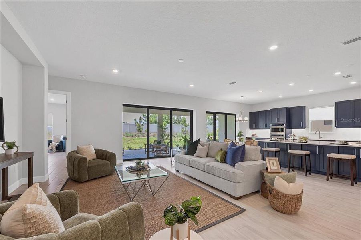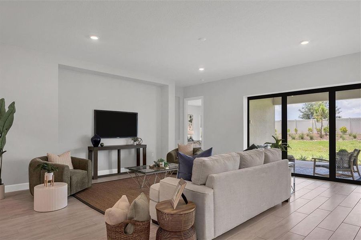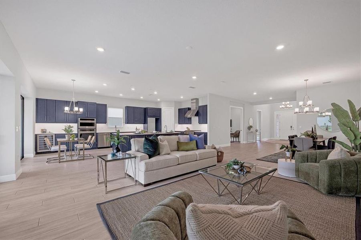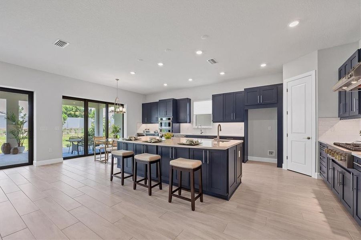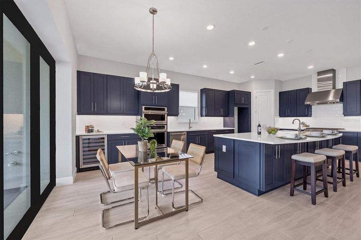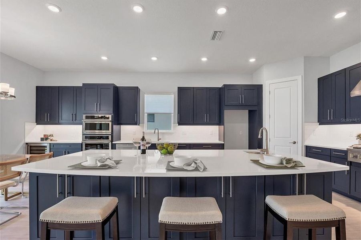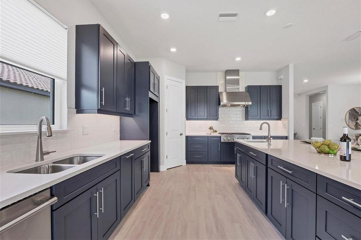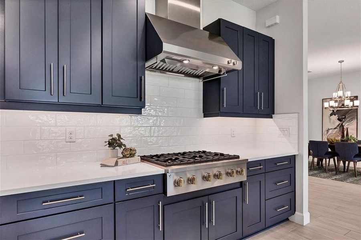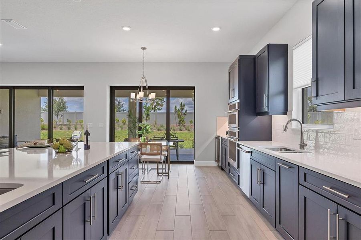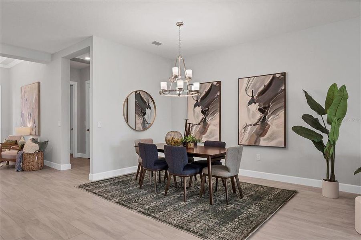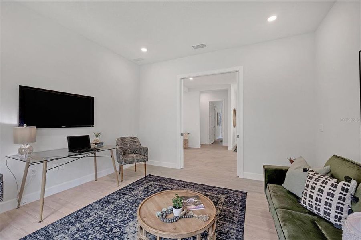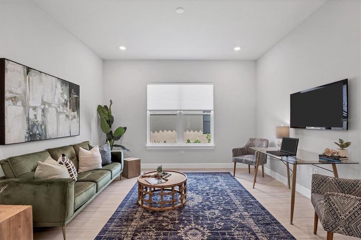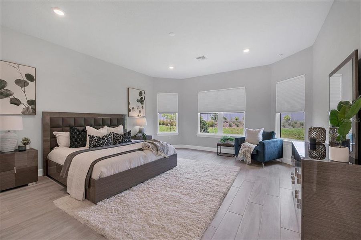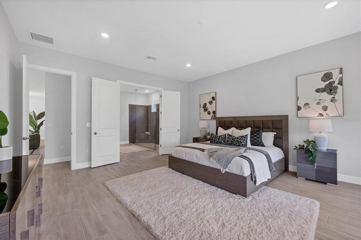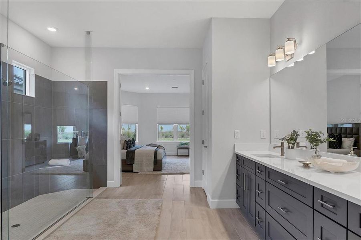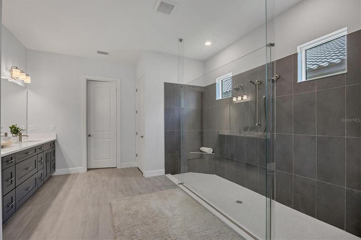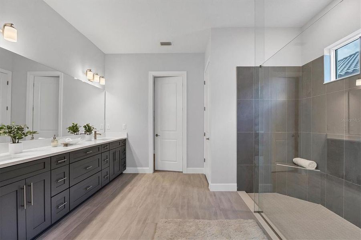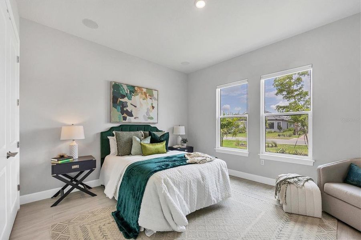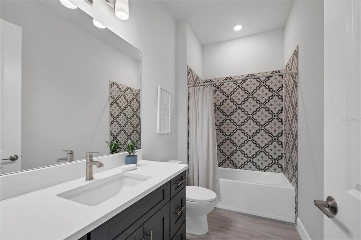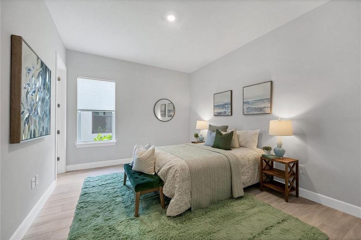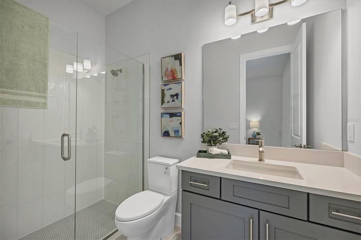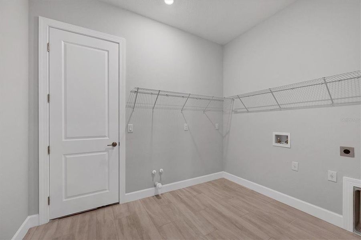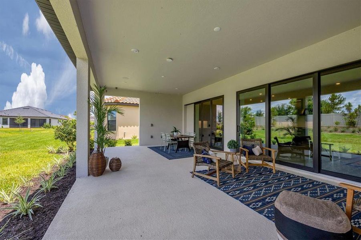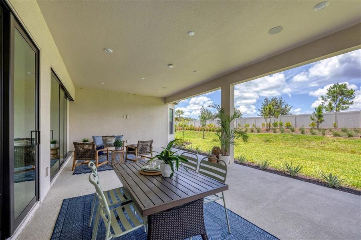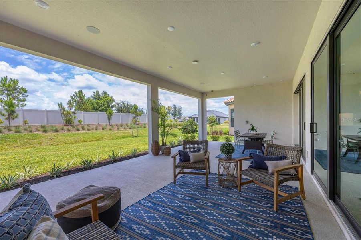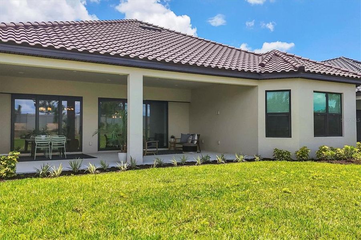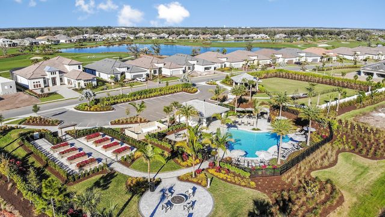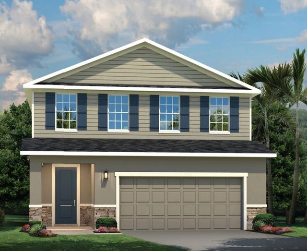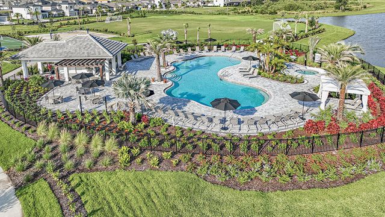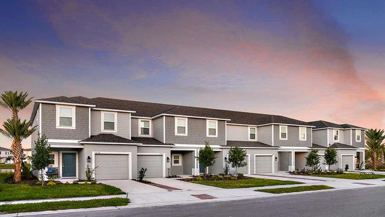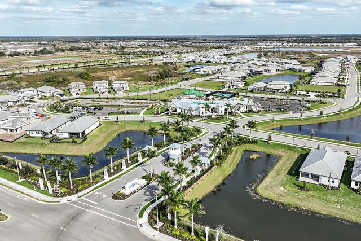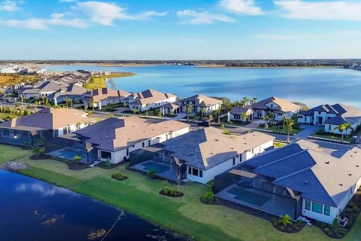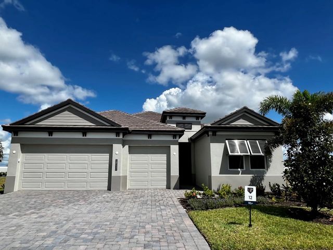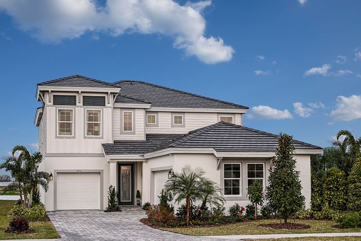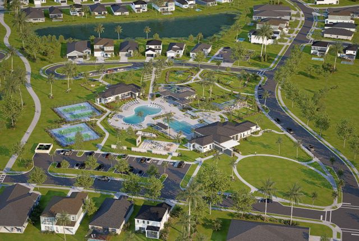Move-in Ready
$995,000
3523 Santa Caterina Boulevard, Lakewood Ranch, FL 34211
Pallazio Plan
3 bd · 3 ba · 1 story · 3,084 sqft
$995,000
Home Highlights
Garage
Attached Garage
Walk-In Closet
Primary Bedroom Downstairs
Dining Room
Family Room
Porch
Primary Bedroom On Main
Central Air
Dishwasher
Microwave Oven
Tile Flooring
Living Room
Kitchen
Electricity Available
Home Description
Discover the Pinnacle of Luxury Living: Your Dream Home Awaits in Esplanade at Azario. Welcome to Esplanade at Azario, where elegance meets comfort in the prestigious Pallazio model home. This exquisite new construction offers unparalleled luxury and immediate occupancy, perfect for discerning second-home buyers and retirees seeking a serene, picturesque community. From the moment you arrive, the home's grandeur is evident. The stately entrance features 8-foot doors and a hurricane-impact glass door, leading to an expansive living space adorned with sophisticated tile floors. At the heart of this home is a gourmet kitchen designed to delight even the most discerning chef. With top-of-the-line appliances, ample cabinet space with pull-out drawers abound, and a spacious island, it is as functional as it is beautiful. The primary bedroom is a true sanctuary, with elegant bay windows that flood the room with natural light and offer serene views. This expansive retreat provides ample space for a sitting area or private reading nook. The en-suite bathroom, featuring premium fixtures and finishes, offers a spa-like experience daily. Florida living is all about enjoying the great outdoors, and this home excels in providing an ideal blend of indoor and outdoor spaces. The extended covered lanai, pre-plumbed for an outdoor kitchen, is an entertainer's dream. Imagine hosting friends and family for al fresco dining or simply relaxing with a book while enjoying the gentle breezes. The lanai is also prewired for a pool, offering endless possibilities for creating your private oasis. Every detail of this home has been thoughtfully considered to enhance your lifestyle. The tandem garage provides ample space for multiple vehicles and storage, equipped with two 220-30 amp outlets and 15 extra 110 outlets throughout the home. Whether you have a passion for cars or hobbies or simply require extra space, this garage is a versatile and practical addition. Peace of mind comes standard, thanks to the hurricane impact glass on all windows and doors, ensuring your safety and security. With 3,084 square feet of living space, this Pallazio model offers plenty of room for comfortable living. The three-bedroom, three-bathroom layout ensures privacy and convenience for you and your guests. Each bedroom is generously sized, with ample closet space and elegant finishes. The bathrooms are designed with luxury in mind, featuring modern fixtures and high-end materials. Living in Esplanade at Azario means enjoying a lifestyle of unparalleled convenience and luxury. This master-planned community boasts beautifully landscaped parks, walking trails, a state-of-the-art fitness center, and a resort-style pool. Exceptional recreational facilities include pickleball and tennis courts. You can dine at the current Bahama Bar restaurant, conveniently located poolside, or look forward to the future culinary center hosting a formal dining area and a teaching kitchen. The community's prime location also means you are just a short drive away from world-class shopping, dining, beaches, and entertainment options. This stunning new construction home in Esplanade at Azario is ready for you to move in and start living the life you've always dreamed of. Its luxurious upgrades, spacious layout, and prime location offer everything you could desire in a home. Don't miss this rare opportunity to own a piece of paradise without the wait.
Home Details
*Pricing and availability are subject to change.- Garage spaces:
- 3
- Property status:
- Move-in Ready
- Lot size (acres):
- 0.21
- Size:
- 3,084 sqft
- Stories:
- 1
- Beds:
- 3
- Baths:
- 3
- Facing direction:
- South
Construction Details
- Builder Name:
- Taylor Morrison
- Year Built:
- 2024
- Roof:
- Tile Roofing
Home Features & Finishes
- Appliances:
- Sprinkler System
- Construction Materials:
- StuccoBlock
- Cooling:
- Central Air
- Flooring:
- Tile Flooring
- Foundation Details:
- Slab
- Garage/Parking:
- GarageAttached Garage
- Home amenities:
- Internet
- Interior Features:
- Window TreatmentsWalk-In ClosetCrown MoldingSliding Doors
- Kitchen:
- Wine RefrigeratorDishwasherMicrowave OvenOvenBuilt-In OvenCook Top
- Laundry facilities:
- DryerWasher
- Pets:
- Pets Allowed
- Property amenities:
- SidewalkCabinetsPorch
- Rooms:
- Primary Bedroom On MainKitchenDining RoomFamily RoomLiving RoomOpen Concept FloorplanPrimary Bedroom Downstairs
- Security system:
- Camera(s)Security SystemSmoke Detector

Considering this home?
Our expert will guide your tour, in-person or virtual
Need more information?
Text or call (888) 486-2818
Utility Information
- Heating:
- Heat Pump, Thermostat, Water Heater
- Utilities:
- Electricity Available, Natural Gas Available, Underground Utilities, Cable Available, Water Available
Community Amenities
- Fitness Center/Exercise Area
- Golf Course
- Tennis Courts
- Gated Community
- Community Pool
- Park Nearby
- Sidewalks Available
Neighborhood Details
Lakewood Ranch, Florida
Manatee County 34211
Schools in Manatee County School District
GreatSchools’ Summary Rating calculation is based on 4 of the school’s themed ratings, including test scores, student/academic progress, college readiness, and equity. This information should only be used as a reference. NewHomesMate is not affiliated with GreatSchools and does not endorse or guarantee this information. Please reach out to schools directly to verify all information and enrollment eligibility. Data provided by GreatSchools.org © 2024
Average Home Price in 34211
Getting Around
Air Quality
Taxes & HOA
- Tax Year:
- 2023
- HOA Name:
- Doug Walkowiak
- HOA fee:
- $1,128/quarterly
- HOA fee includes:
- Maintenance Grounds, Security
Estimated Monthly Payment
Recently Added Communities in this Area
Nearby Communities in Lakewood Ranch
New Homes in Nearby Cities
More New Homes in Lakewood Ranch, FL
Listed by Mark Boehmig, markboehmig@michaelsaunders.com
MICHAEL SAUNDERS & COMPANY, MLS A4613539
MICHAEL SAUNDERS & COMPANY, MLS A4613539
IDX information is provided exclusively for personal, non-commercial use, and may not be used for any purpose other than to identify prospective properties consumers may be interested in purchasing. Information is deemed reliable but not guaranteed. Some IDX listings have been excluded from this website. Listing Information presented by local MLS brokerage: NewHomesMate LLC (888) 486-2818
Read MoreLast checked Nov 21, 8:00 pm
