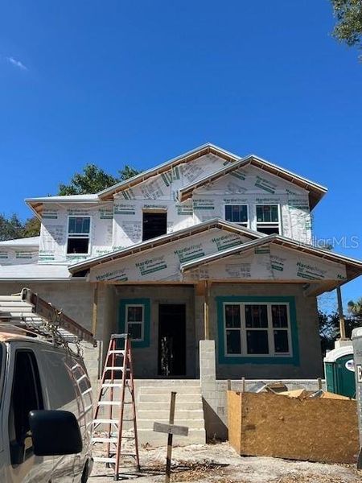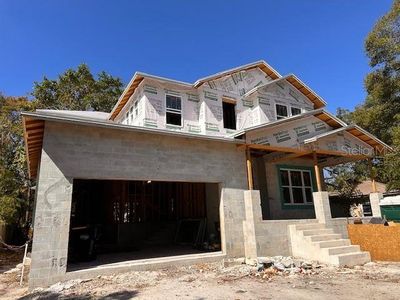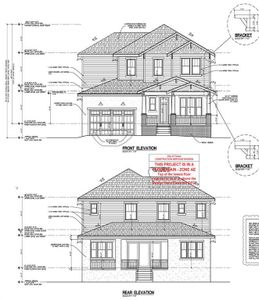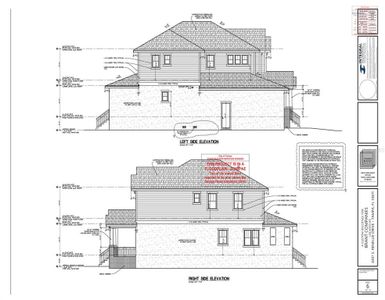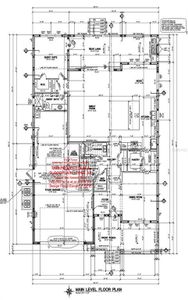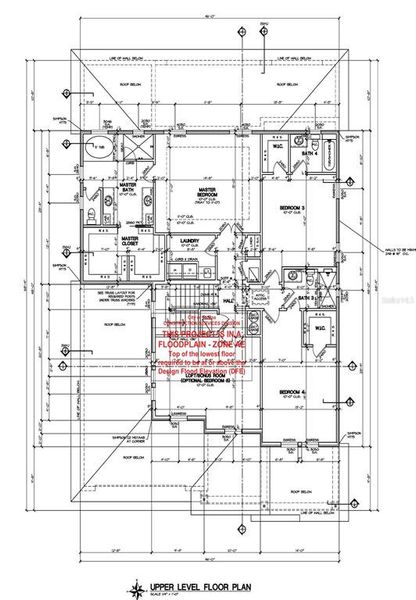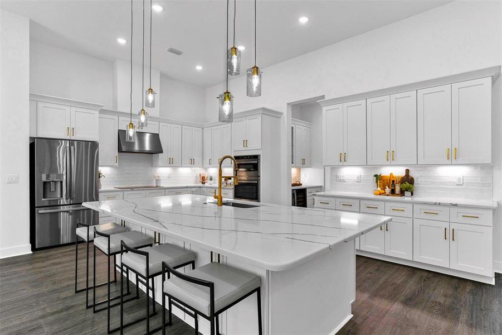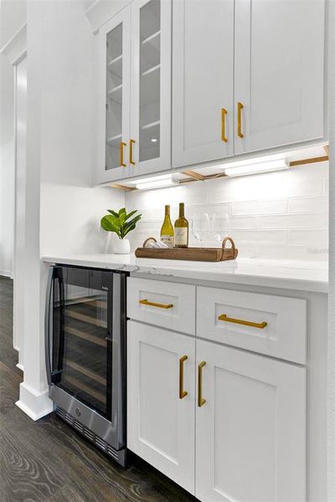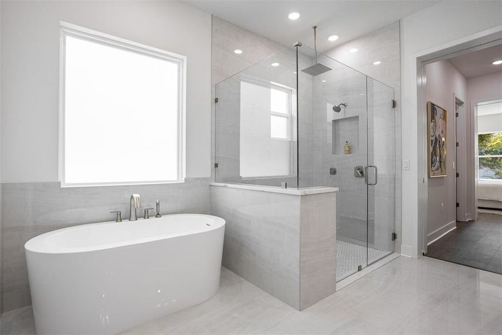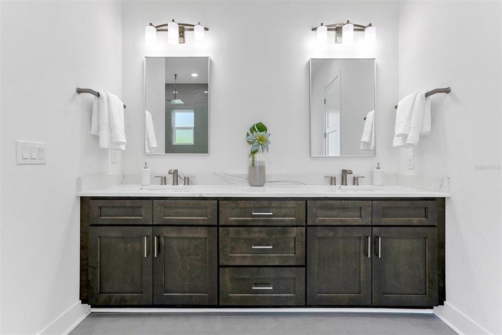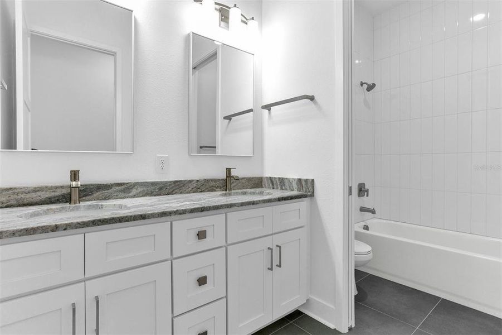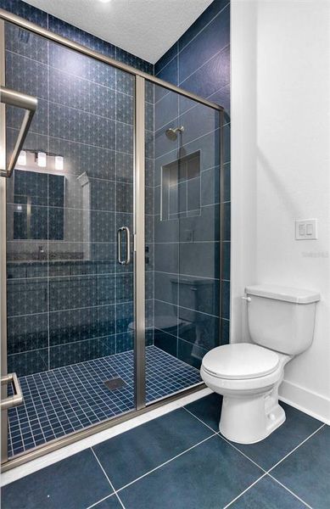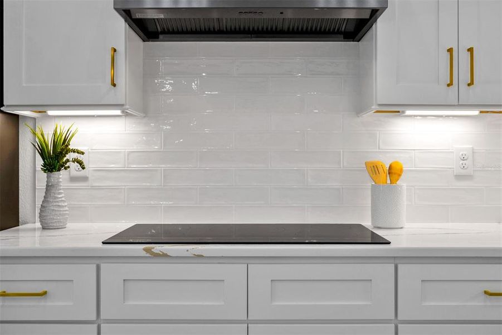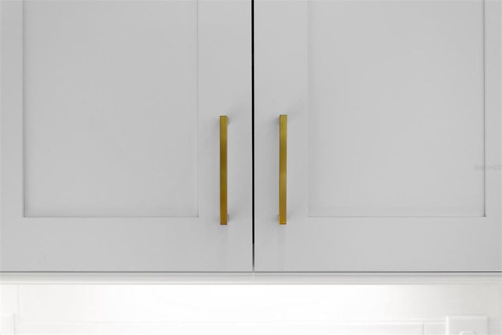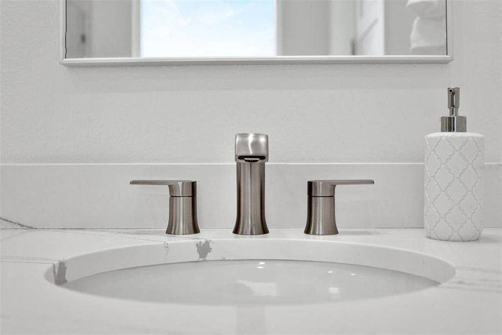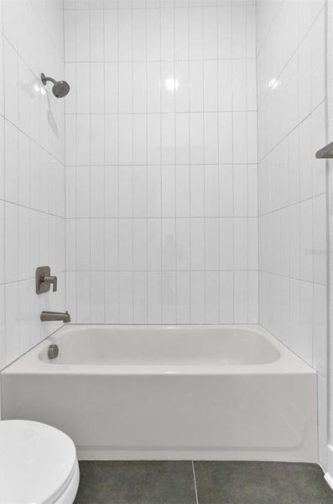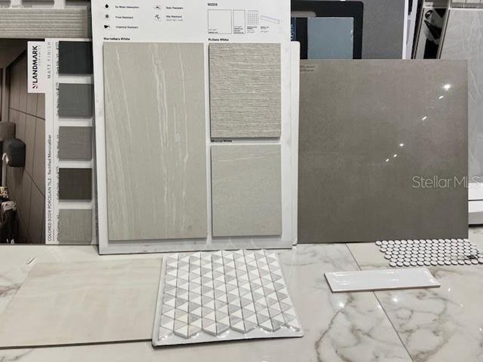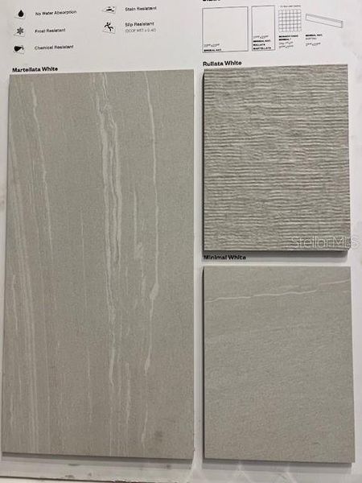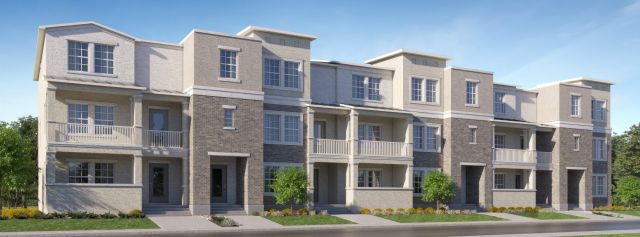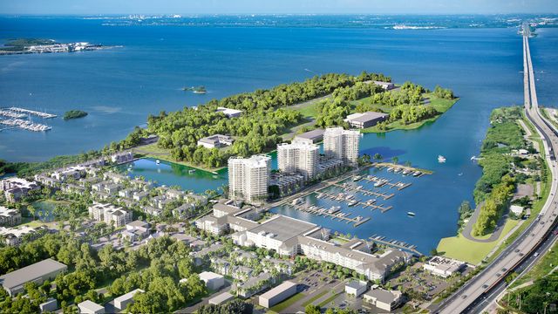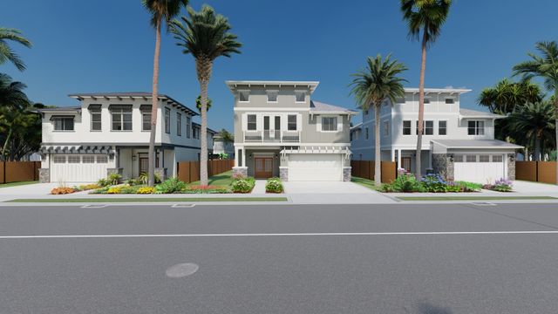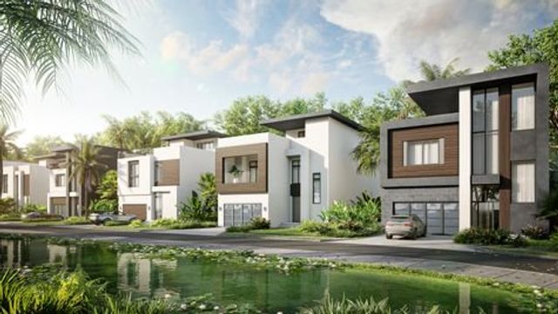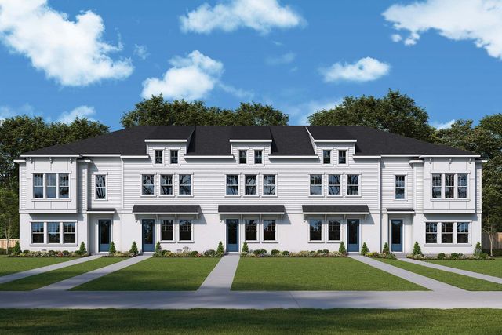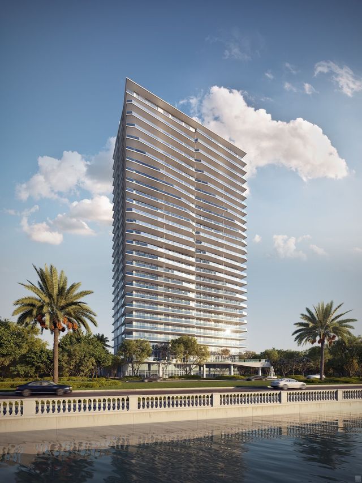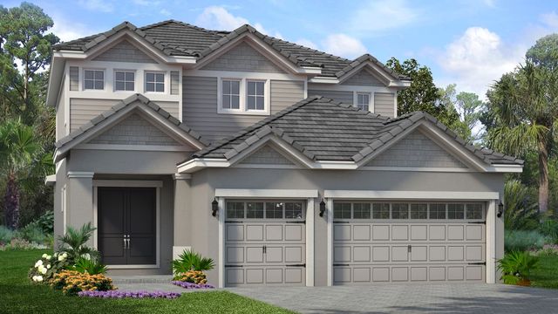Under Construction
$1,595,000
4307 Renellie Drive S, Tampa, FL 33611
4 bd · 4.5 ba · 2 stories · 3,489 sqft
$1,595,000
Home Highlights
- East Facing
Garage
Attached Garage
Walk-In Closet
Utility/Laundry Room
Dining Room
Family Room
Central Air
Dishwasher
Microwave Oven
Disposal
Kitchen
Primary Bedroom Upstairs
Electricity Available
Refrigerator
Home Description
NEW CONSTRUCTION. BUILT TO CURRENT HURRICANE AND CODE STANDARDS OF BEING ELEVATED WITH DUAL PANE IMPACT RESISTANT WINDOWS ensuring both safety and peace of mind. This property had no standing water or intrusion during either Hurricanes Helene or Milton. Completion estimate January 2025. Step into the pinnacle of modern luxury with this stunning new construction, offering 4 bedrooms, 4.5 baths, and 3,489 sq. ft. A DOWNSTAIRS BEDROOM AND FULL BATH create the opportunity for multi-generational living, a private guest retreat, or home office. An OPEN FLOOR PLAN allows you to create the use of space that is right for you. The current dining room could be used as a play room, TV area or home office. Sleek REV-Wood flooring creates continuity throughout the home. The kitchen is a culinary dream with expansive Quartz countertops, a central island, white shaker cabinets with 42" uppers, a spacious walk-in pantry, and GE stainless steel appliances including built-in oven and separate cooktop. The butler’s pantry provides seamless flow to the dining room, ideal for entertaining with a beverage refrigerator. Upstairs, 3 bedrooms are designed as private retreats, each with a luxurious en-suite bath and a spacious walk-in closet. The Primary suite is a showstopper, with dual vanities, a freestanding soaking tub, and an elegant oversized glass-enclosed shower with full bench seat. Triple 8 foot sliding glass doors pocket to a covered lanai that stretches across the rear of the home. Pre-wired front and back for cameras, Data access points for internet -3x-wifi extensions. The lanai is prepped for you to add your own outdoor kitchen if desired. The backyard, shaded by majestic Banyan trees, is large enough to accommodate a pool, transforming it into your personal oasis. The expansive, stacked 3-car garage boasts soaring ceilings for overhead storage and offers the perfect space for a home gym or private workshop. This home blends innovative design, high-end finishes, and modern elegance for a truly exceptional living experience. Don’t miss your chance to own this one-of-a-kind masterpiece! Realtors, bring your buyers. We look forward to working with you!
Home Details
*Pricing and availability are subject to change.- Garage spaces:
- 3
- Property status:
- Under Construction
- Neighborhood:
- Bayside West
- Lot size (acres):
- 0.18
- Size:
- 3,489 sqft
- Stories:
- 2
- Beds:
- 4
- Baths:
- 4.5
- Fence:
- Vinyl Fence
- Facing direction:
- East
Construction Details
Home Features & Finishes
- Appliances:
- Sprinkler System
- Construction Materials:
- Wood FrameBlock
- Cooling:
- Central Air
- Foundation Details:
- Slab
- Garage/Parking:
- Door OpenerGarageAttached Garage
- Home amenities:
- Internet
- Interior Features:
- Walk-In ClosetSliding DoorsLoft
- Kitchen:
- DishwasherMicrowave OvenOvenRefrigeratorDisposalBuilt-In OvenCook Top
- Laundry facilities:
- Laundry Facilities On Upper LevelDryerWasherUtility/Laundry Room
- Lighting:
- Exterior Lighting
- Pets:
- Pets Allowed
- Rooms:
- KitchenDining RoomFamily RoomOpen Concept FloorplanPrimary Bedroom Upstairs

Considering this home?
Our expert will guide your tour, in-person or virtual
Need more information?
Text or call (888) 486-2818
Utility Information
- Heating:
- Electric Heating, Thermostat, Water Heater, Central Heating
- Utilities:
- Electricity Available, Phone Available, Water Available
Neighborhood Details
Bayside West Neighborhood in Tampa, Florida
Hillsborough County 33611
Schools in Hillsborough County School District
GreatSchools’ Summary Rating calculation is based on 4 of the school’s themed ratings, including test scores, student/academic progress, college readiness, and equity. This information should only be used as a reference. NewHomesMate is not affiliated with GreatSchools and does not endorse or guarantee this information. Please reach out to schools directly to verify all information and enrollment eligibility. Data provided by GreatSchools.org © 2024
Average Home Price in Bayside West Neighborhood
Getting Around
1 nearby routes:
1 bus, 0 rail, 0 other
Air Quality
Taxes & HOA
- Tax Year:
- 2023
- HOA fee:
- N/A
Estimated Monthly Payment
Recently Added Communities in this Area
Nearby Communities in Tampa
New Homes in Nearby Cities
More New Homes in Tampa, FL
Listed by Karen Fate, kfate@faterealestate.com
KELLER WILLIAMS TAMPA CENTRAL, MLS TB8313000
KELLER WILLIAMS TAMPA CENTRAL, MLS TB8313000
IDX information is provided exclusively for personal, non-commercial use, and may not be used for any purpose other than to identify prospective properties consumers may be interested in purchasing. Information is deemed reliable but not guaranteed. Some IDX listings have been excluded from this website. Listing Information presented by local MLS brokerage: NewHomesMate LLC (888) 486-2818
Read MoreLast checked Nov 21, 2:00 pm
