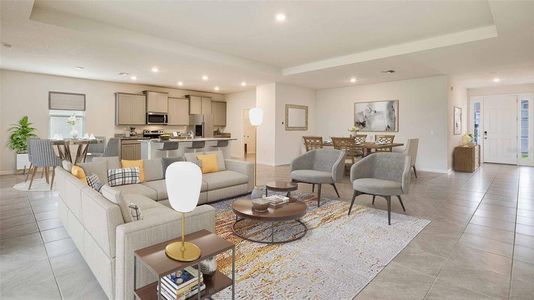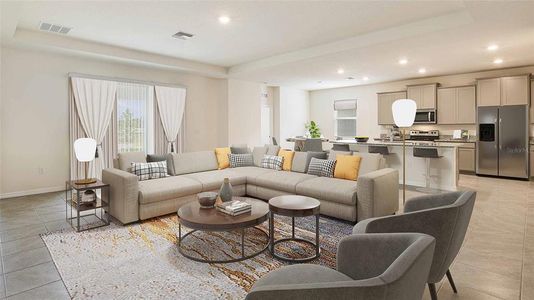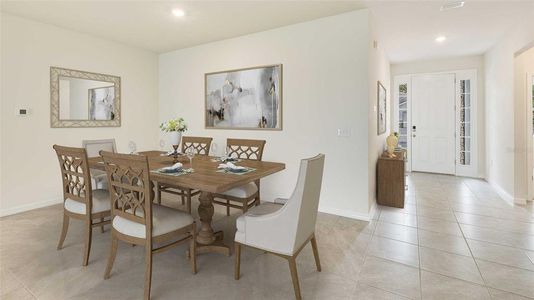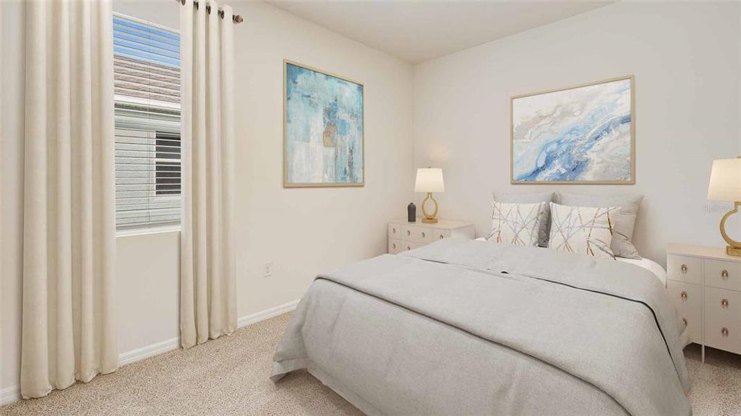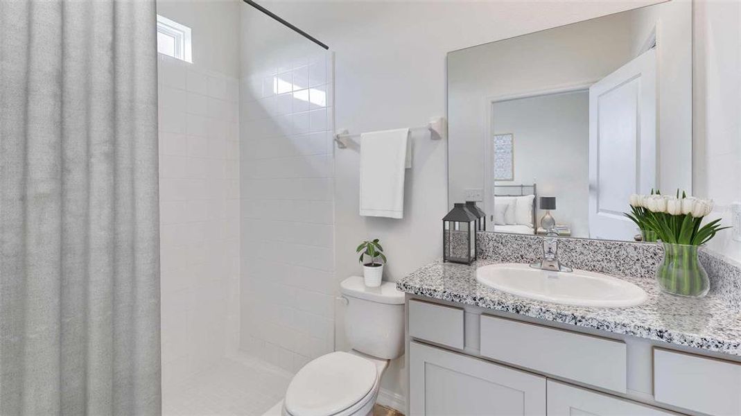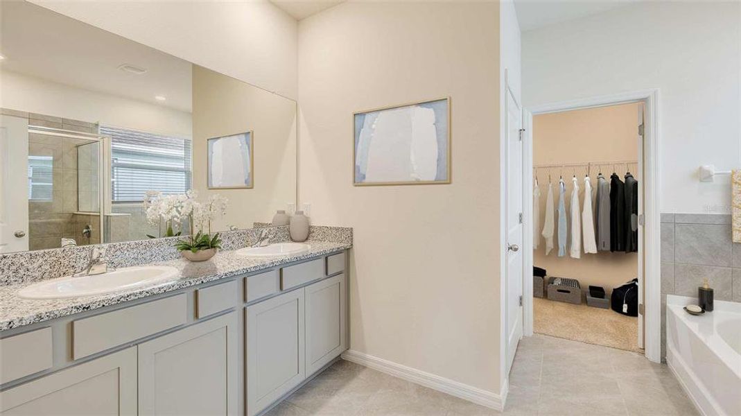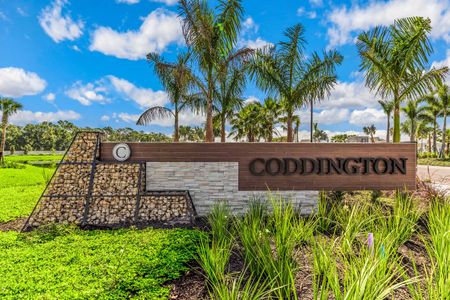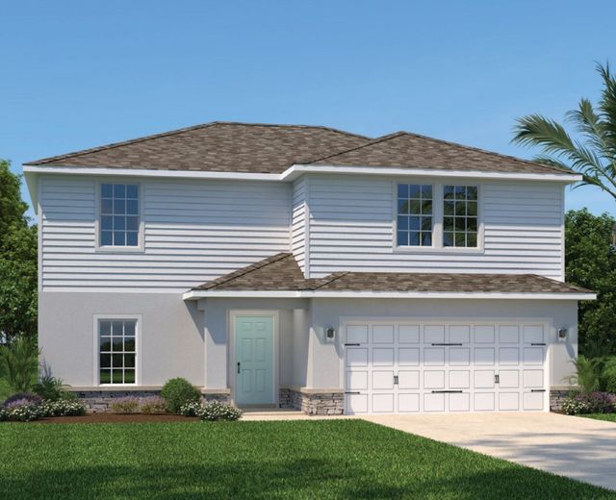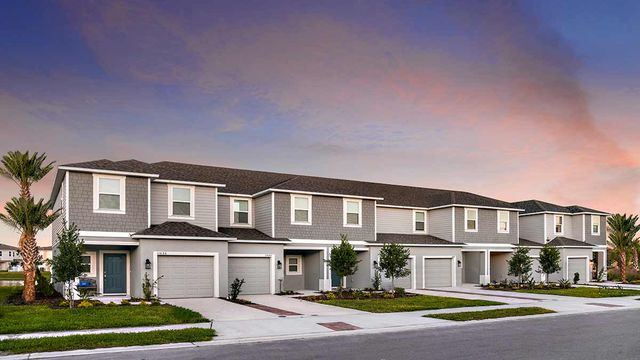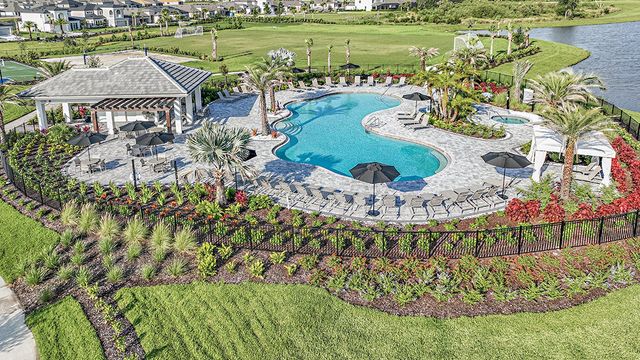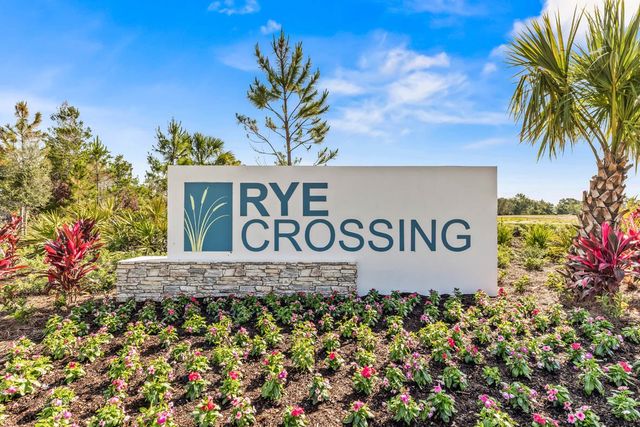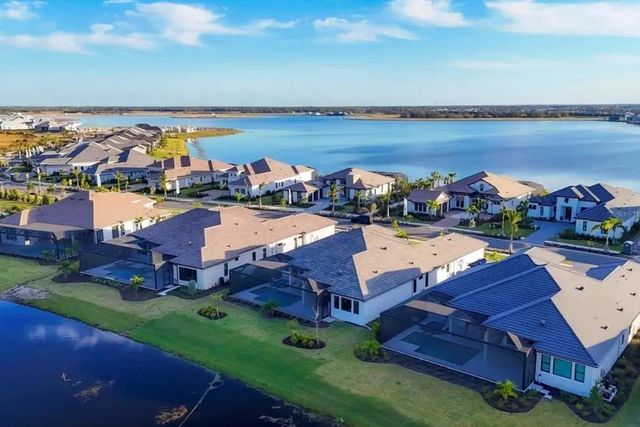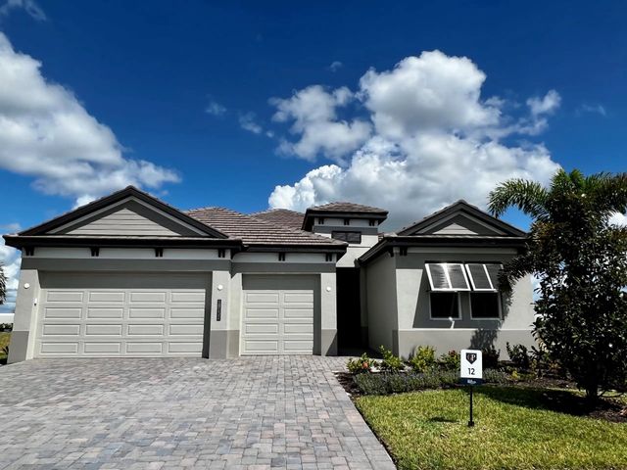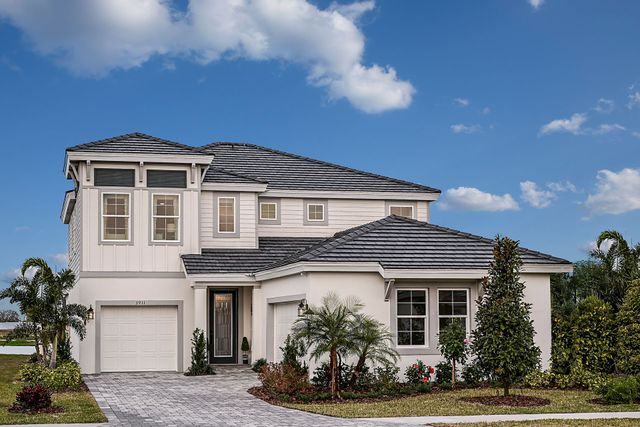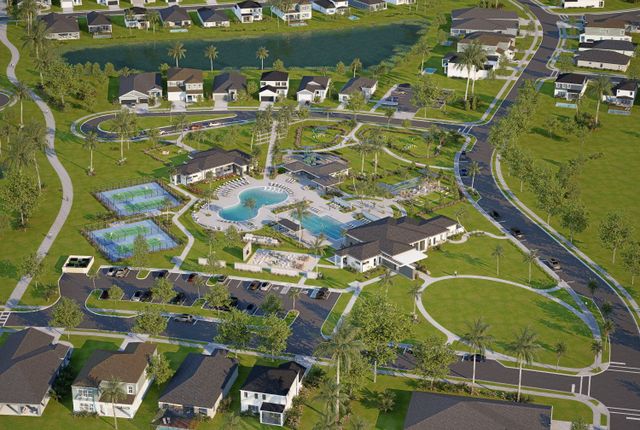Under Construction
Lowered rates
Flex cash
$530,990
16031 10Th Avenue E, Bradenton, FL 34212
Hawthorne Plan
4 bd · 3 ba · 1 story · 2,537 sqft
Lowered rates
Flex cash
$530,990
Home Highlights
Garage
Attached Garage
Walk-In Closet
Primary Bedroom Downstairs
Utility/Laundry Room
Family Room
Primary Bedroom On Main
Carpet Flooring
Central Air
Dishwasher
Microwave Oven
Disposal
Vinyl Flooring
Primary Bedroom Upstairs
Electricity Available
Home Description
ALL CLOSING COSTS PAID with the use of preferred lender until November 30th. See an on-site sales consultant for more details. This one-story, all concrete block constructed home has a truly open concept plan, featuring a large great room and a well-appointed kitchen with a dining area that flow out to a covered lanai. The Bedroom 1 with Bathroom 1 is located at the back of the home for privacy. Three additional spacious bedrooms, one with its own Bathroom 1 and walk-in closet, share the front part of the home, as well as a spacious laundry room with extra storage closet. This home comes with installed stainless-steel dishwasher, range, and microwave. Pictures, photographs, colors, features, and sizes are for illustration purposes only and will vary from the homes as built. Home and community information including pricing, included features, terms, availability, and amenities are subject to change and prior sale at any time without notice or obligation.
Home Details
*Pricing and availability are subject to change.- Garage spaces:
- 3
- Property status:
- Under Construction
- Lot size (acres):
- 0.20
- Size:
- 2,537 sqft
- Stories:
- 1
- Beds:
- 4
- Baths:
- 3
- Facing direction:
- South
Construction Details
- Builder Name:
- D.R. Horton
- Completion Date:
- March, 2025
- Year Built:
- 2025
- Roof:
- Shingle Roofing
Home Features & Finishes
- Construction Materials:
- StuccoBlock
- Cooling:
- Central Air
- Flooring:
- Vinyl FlooringCarpet Flooring
- Foundation Details:
- Slab
- Garage/Parking:
- GarageAttached Garage
- Interior Features:
- Walk-In ClosetShuttersSliding Doors
- Kitchen:
- DishwasherMicrowave OvenDisposalKitchen Range
- Laundry facilities:
- Utility/Laundry Room
- Pets:
- Pets Allowed
- Rooms:
- Bonus RoomPrimary Bedroom On MainFamily RoomOpen Concept FloorplanPrimary Bedroom DownstairsPrimary Bedroom Upstairs

Considering this home?
Our expert will guide your tour, in-person or virtual
Need more information?
Text or call (888) 486-2818
Utility Information
- Heating:
- Electric Heating, Heat Pump, Thermostat, Water Heater, Central Heating
- Utilities:
- Electricity Available, Phone Available, Cable Available, Water Available
Coddington Community Details
Community Amenities
- Playground
- Community Pool
- Amenity Center
- Multigenerational Homes Available
- Cabana
Neighborhood Details
Bradenton, Florida
Manatee County 34212
Schools in Manatee County School District
GreatSchools’ Summary Rating calculation is based on 4 of the school’s themed ratings, including test scores, student/academic progress, college readiness, and equity. This information should only be used as a reference. NewHomesMate is not affiliated with GreatSchools and does not endorse or guarantee this information. Please reach out to schools directly to verify all information and enrollment eligibility. Data provided by GreatSchools.org © 2024
Average Home Price in 34212
Getting Around
Air Quality
Noise Level
99
50Calm100
A Soundscore™ rating is a number between 50 (very loud) and 100 (very quiet) that tells you how loud a location is due to environmental noise.
Taxes & HOA
- Tax Year:
- 2024
- HOA Name:
- Access Management
- HOA fee:
- $103/monthly
- HOA fee requirement:
- Mandatory
Estimated Monthly Payment
Recently Added Communities in this Area
Nearby Communities in Bradenton
New Homes in Nearby Cities
More New Homes in Bradenton, FL
Listed by Sarah Bordeaux, manateesarasota@drhorton.com
D R HORTON REALTY OF TAMPA LLC, MLS TB8318413
D R HORTON REALTY OF TAMPA LLC, MLS TB8318413
IDX information is provided exclusively for personal, non-commercial use, and may not be used for any purpose other than to identify prospective properties consumers may be interested in purchasing. Information is deemed reliable but not guaranteed. Some IDX listings have been excluded from this website. Listing Information presented by local MLS brokerage: NewHomesMate LLC (888) 486-2818
Read MoreLast checked Nov 21, 2:00 pm

