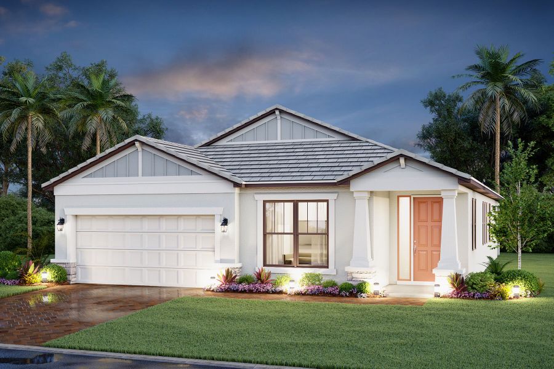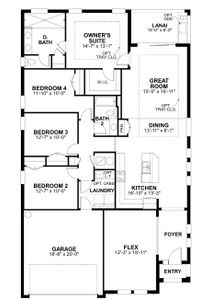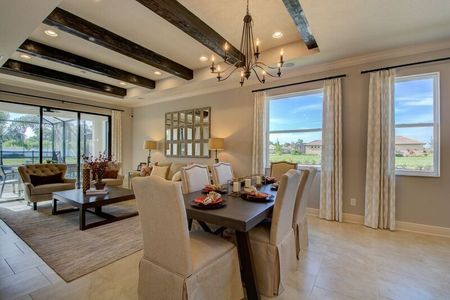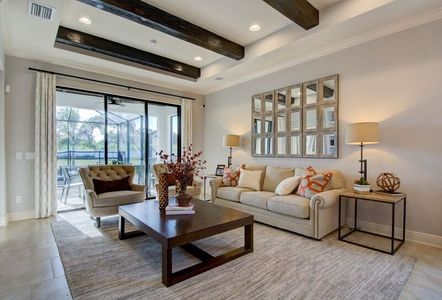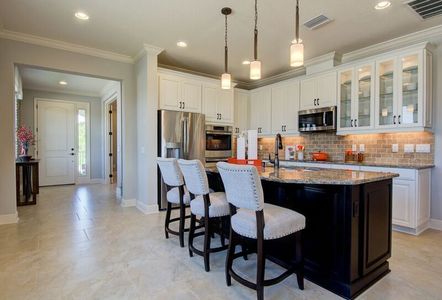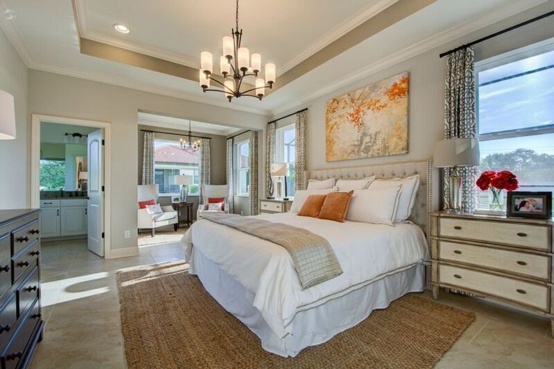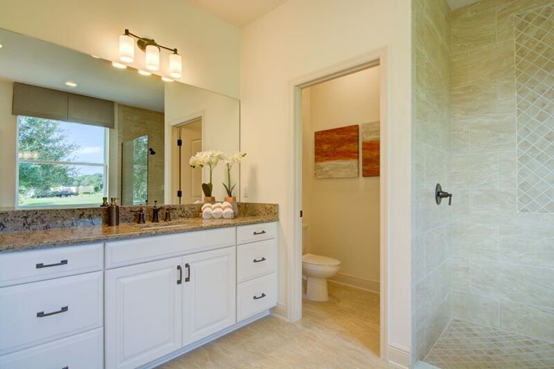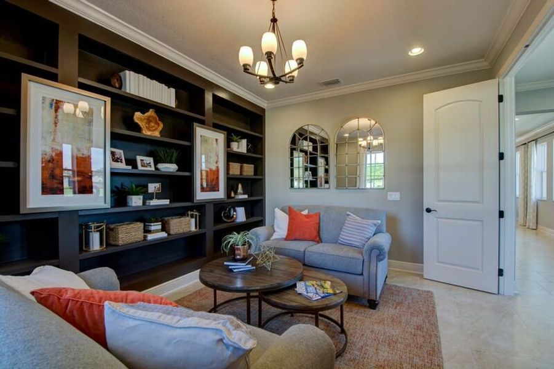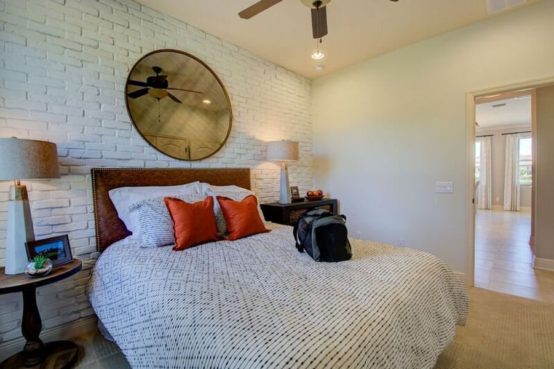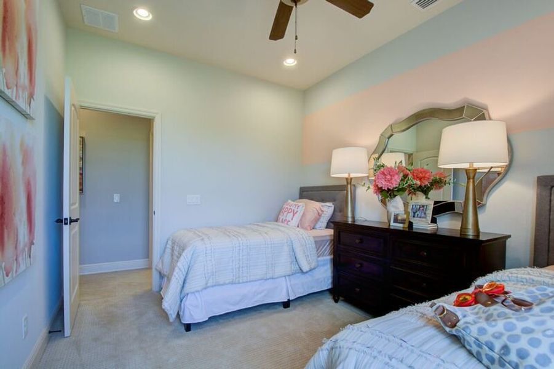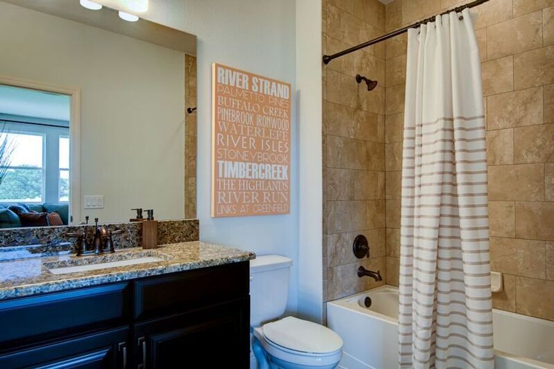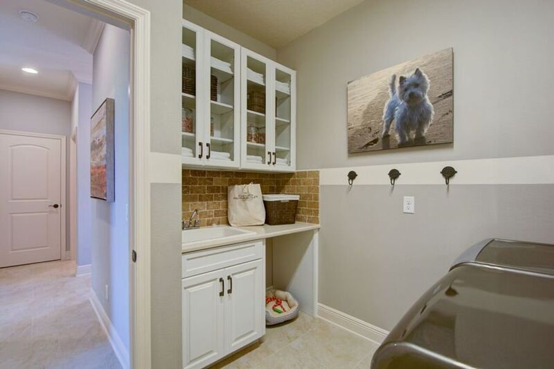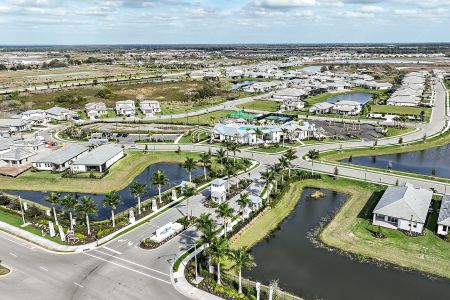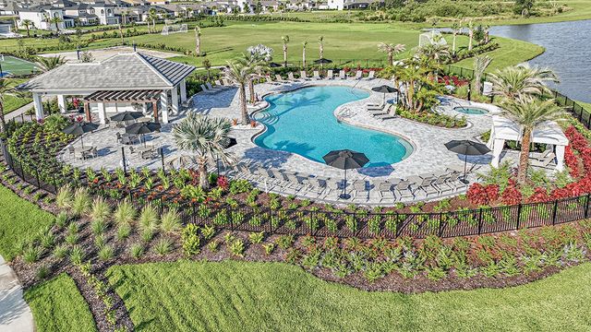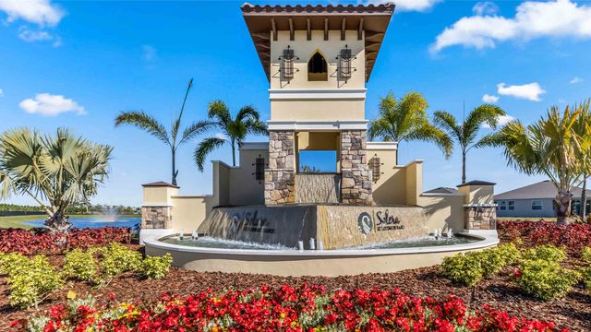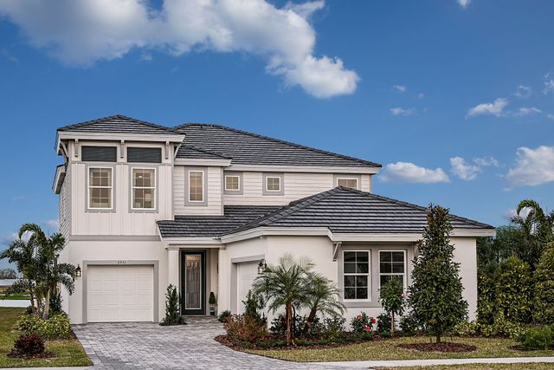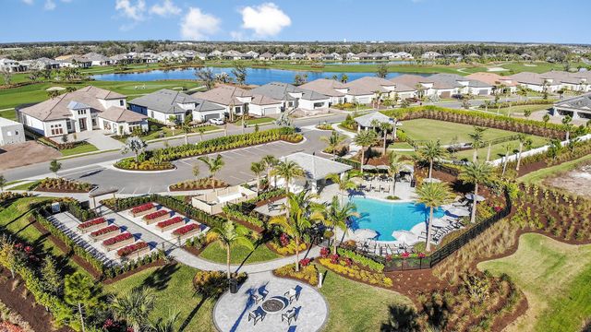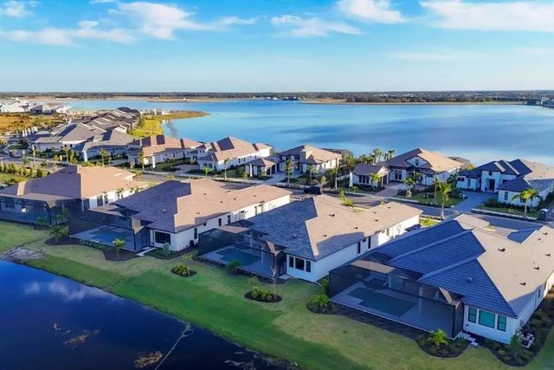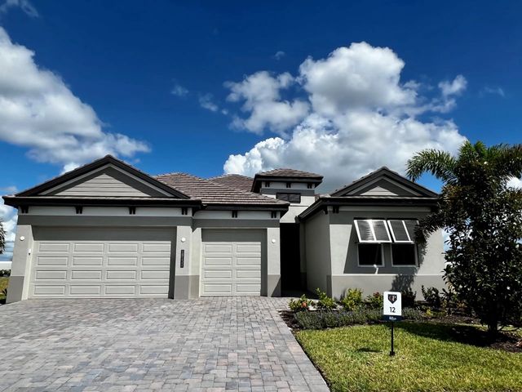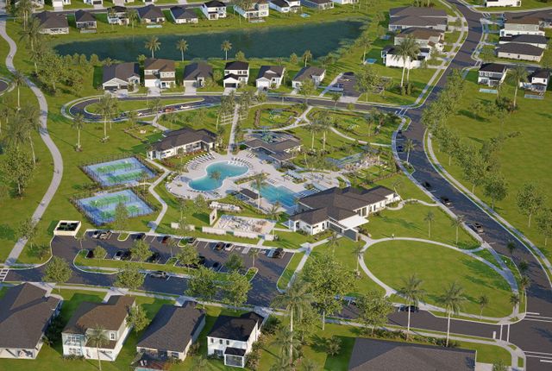Move-in Ready
Lowered rates
Closing costs covered
$613,035
17130 Savory Mist Circle, Bradenton, FL 34211
Braden - The Single Family River Series Plan
4 bd · 2 ba · 1 story · 2,136 sqft
Lowered rates
Closing costs covered
$613,035
Home Highlights
Garage
Attached Garage
Walk-In Closet
Primary Bedroom Downstairs
Utility/Laundry Room
Dining Room
Family Room
Porch
Patio
Primary Bedroom On Main
Kitchen
Community Pool
Flex Room
Playground
Club House
Home Description
Welcome to this stunning new construction home located at 17130 Savory Mist Circle in the sought-after community of Lakewood Ranch, FL. This inviting 4-bedroom, 2-bathroom home with a den built by M/I Homes offers a comfortable and modern living space perfect for families or any discerning buyer. Situated on a spacious lot, this single-story home spans 2,136 square feet of beautifully designed living area. The kitchen is a focal point of the home, featuring sleek cabinetry, high-end appliances, and a center island that is ideal for cooking and entertaining. Whether you're a gourmet chef or just enjoy preparing meals, this kitchen is sure to impress. The 4 bedrooms provide plenty of space for relaxation and privacy, while the 2 well-appointed bathrooms offer convenience and style. Your owner's suite includes a luxurious en-suite bathroom with modern fixtures and a walk-in shower, providing a tranquil retreat at the end of a long day. Outside, the home offers a 2-car garage for parking and storage, as well as a spacious backyard that is perfect for outdoor activities and gatherings. With lush landscaping and room for customization, the outdoor space is a blank canvas ready for your personal touch. Located in the vibrant community of Lakewood Ranch, this home provides easy access to a variety of amenities including shopping, dining, entertainment, and top-rated schools. Enjoy the Florida lifestyle with nearby parks, golf courses, and beautiful beaches just a short drive away. Don't miss the opportunity to own this exceptional new construction home in Lakewood Ranch. Whether you're a first-time buyer, growing family, or looking to downsize, this home offers the perfect blend of comfort, style, and convenience. Schedule a showing today and make this house your new home!
Last updated Nov 7, 6:41 pm
Home Details
*Pricing and availability are subject to change.- Garage spaces:
- 2
- Property status:
- Move-in Ready
- Size:
- 2,136 sqft
- Stories:
- 1
- Beds:
- 4
- Baths:
- 2
Construction Details
- Builder Name:
- M/I Homes
Home Features & Finishes
- Garage/Parking:
- GarageAttached Garage
- Interior Features:
- Walk-In ClosetFoyer
- Laundry facilities:
- Utility/Laundry Room
- Property amenities:
- PatioPorch
- Rooms:
- Flex RoomPrimary Bedroom On MainKitchenDining RoomFamily RoomOpen Concept FloorplanPrimary Bedroom Downstairs

Considering this home?
Our expert will guide your tour, in-person or virtual
Need more information?
Text or call (888) 486-2818
Sweetwater at Lakewood Ranch Community Details
Community Amenities
- Playground
- Fitness Center/Exercise Area
- Club House
- Gated Community
- Community Pool
- Amenity Center
- Basketball Court
- Community Pond
- Bocce Field
- Medical Center Nearby
- Walking, Jogging, Hike Or Bike Trails
- Pickleball Court
- Recreational Facilities
- Master Planned
- Waterfront Lots
- Shopping Nearby
Neighborhood Details
Bradenton, Florida
Manatee County 34211
Schools in Manatee County School District
GreatSchools’ Summary Rating calculation is based on 4 of the school’s themed ratings, including test scores, student/academic progress, college readiness, and equity. This information should only be used as a reference. NewHomesMate is not affiliated with GreatSchools and does not endorse or guarantee this information. Please reach out to schools directly to verify all information and enrollment eligibility. Data provided by GreatSchools.org © 2024
Average Home Price in 34211
Getting Around
Air Quality
Taxes & HOA
- Tax Year:
- 2023
- HOA Name:
- Signature One
- HOA fee:
- $3,168/annual
- HOA fee requirement:
- Mandatory
